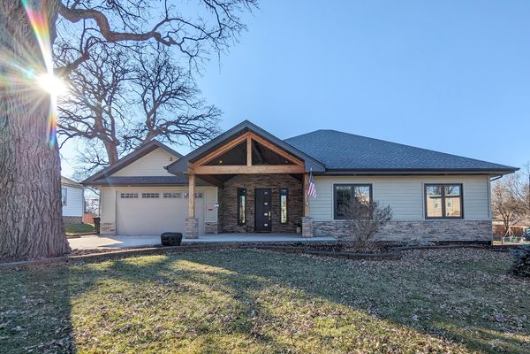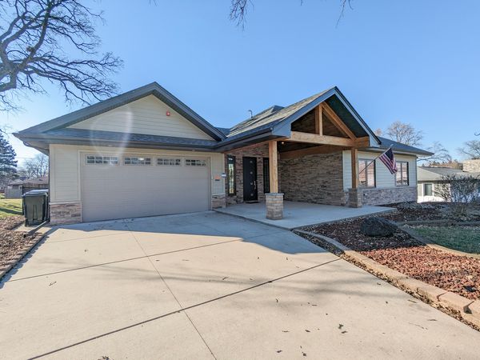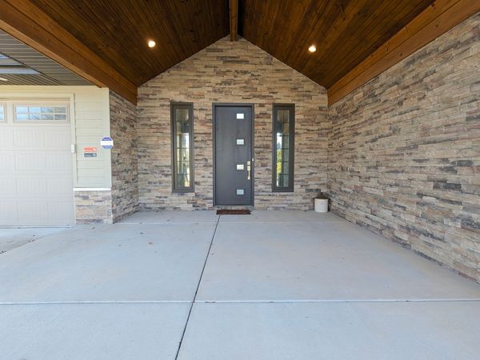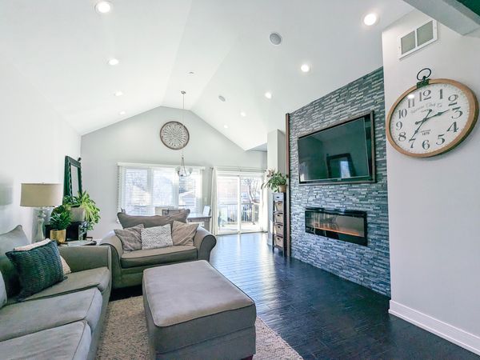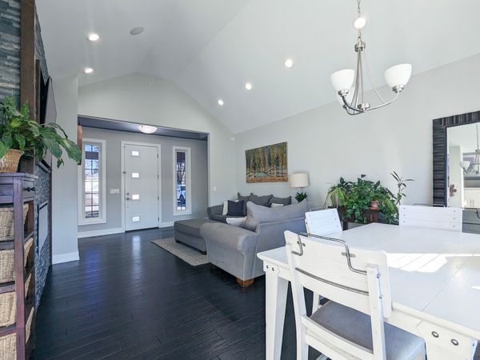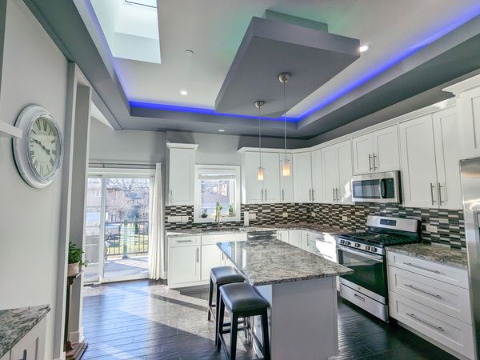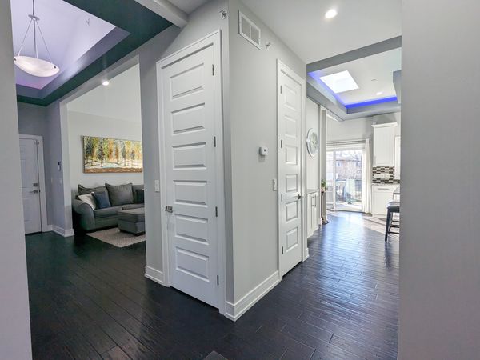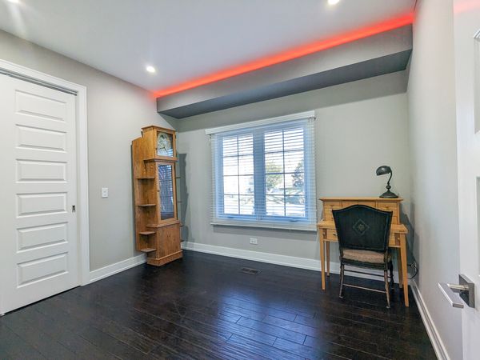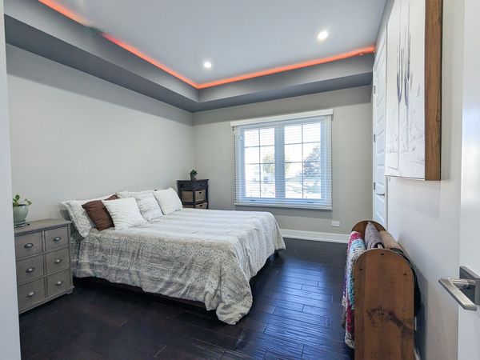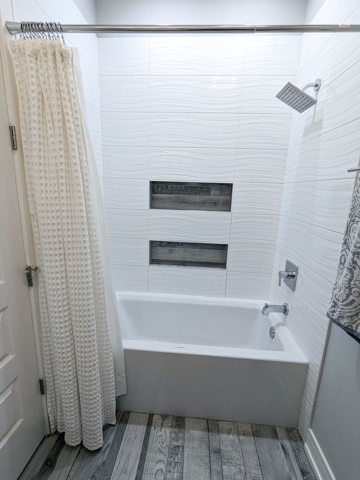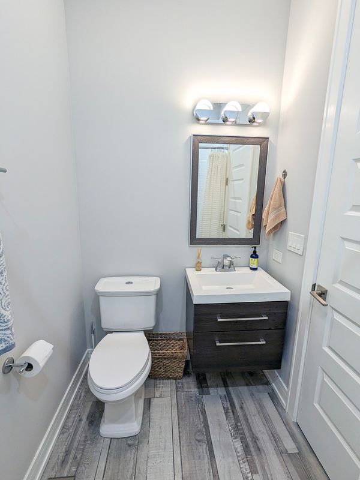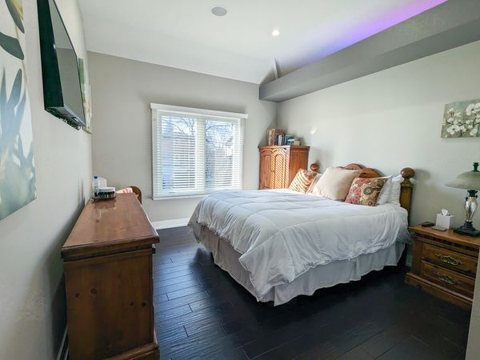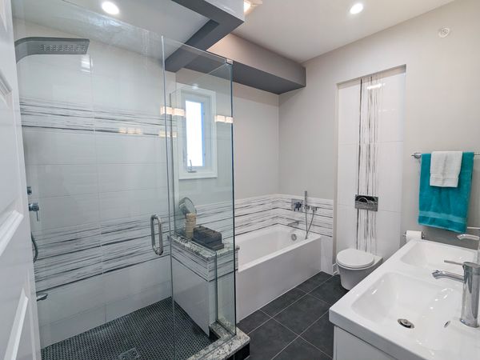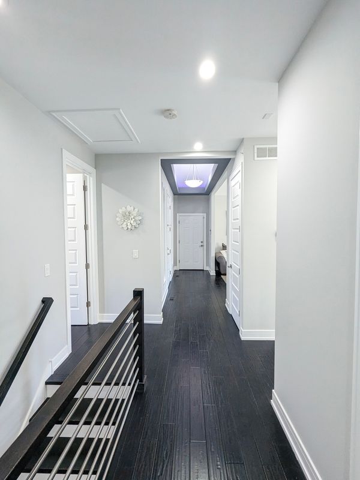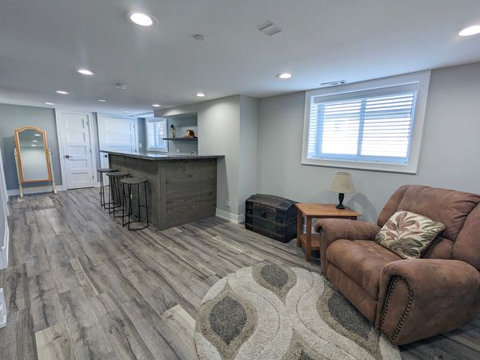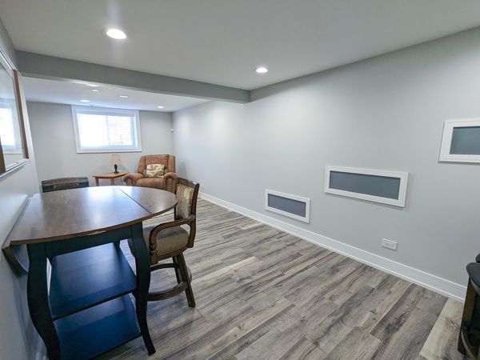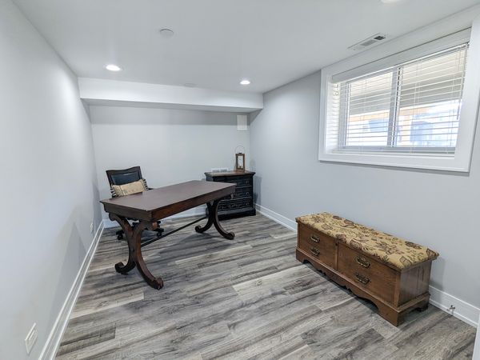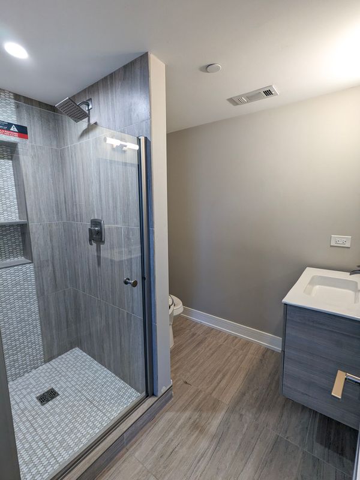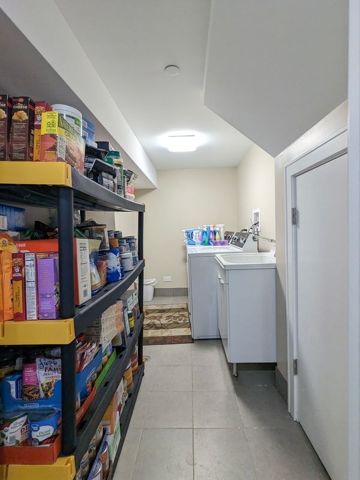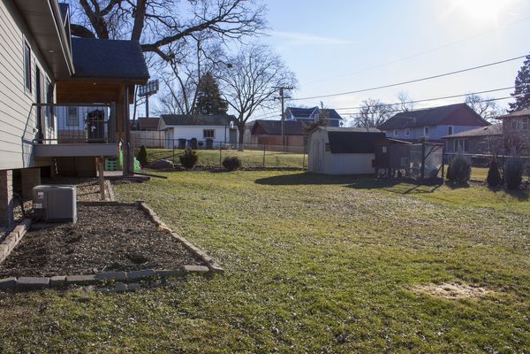7808 Blazer Avenue
Justice, IL
60458
About this home
A true ranch newly built in 2017 has all the upgrades you will enjoy! Stunning, this remarkable abode consists of expansive ceilings, 8' doors, and over-sized millwork throughout the house ~ not to mention the additional custom lighting (seen in pictures), sky lights, and closet systems! The thoughtful layout of this sun-filled home is designed for everyday living, work-related living, in-law living, and entertaining. In fact, the interiors of every room in this home are upscale and fashionable, including the custom blinds that add beauty and privacy. Furthermore, a surround sound/speaker system is offered in each room (currently not hooked up). The primary bathroom includes a deep soaking tub and a separate spa shower. The finished English basement includes additional, thoughtful, living space that offers a wet bar, a full bathroom, a bedroom, and a family room. And to add even more value, there is a crawl space for storage! Outside, the oversized lot includes a composite deck and a covered, paver patio -both add extra living spaces outside for a true indoor/outdoor living and entertaining lifestyle. Over and above what is already offered, the covered patio hosts an exterior TV hook-up! The 5' fenced backyard includes a large 10'x12' shed and a chicken coop with an automatic door opener-(if the buyer does not want the chicken coop, the seller will remove from property prior to close). The garage has 2 exterior-access doors. There are gutter guards installed. Moreover, there is a fire suppression system that has water sprinklers throughout the house. In 2022- sub-pump and ejector pumps were replaced. This home is being sold as-is. There are 3 PINs for this property: 18274090040000, 18274090050000, 18274090060000. Should you like to purchase the home furnished, the seller is willing to consider.
