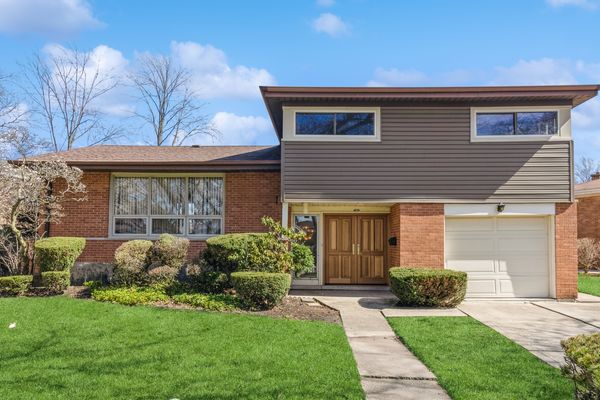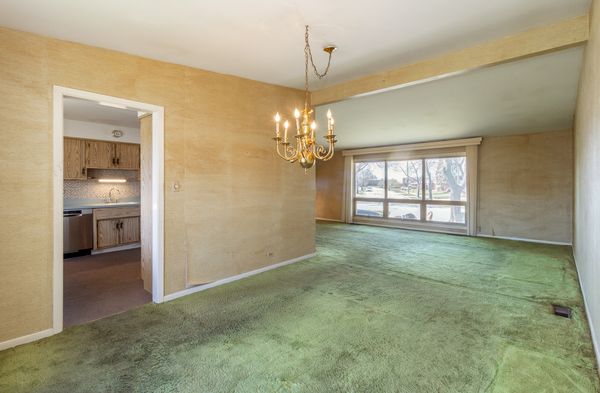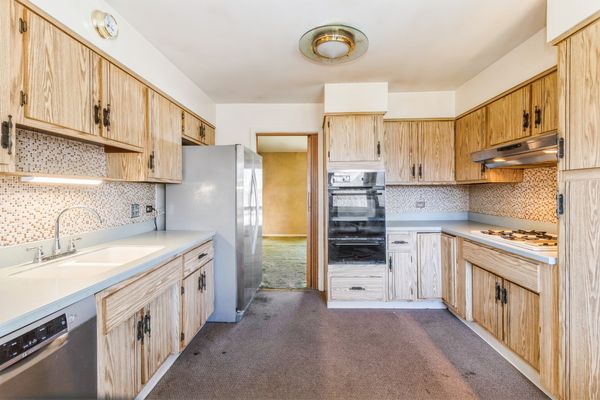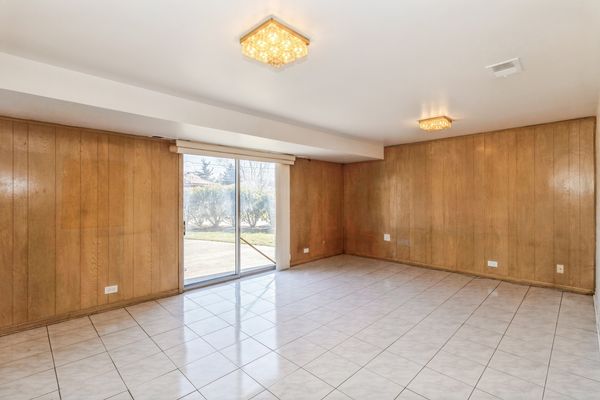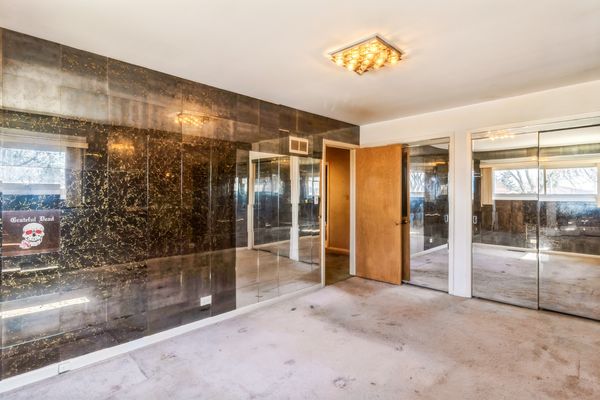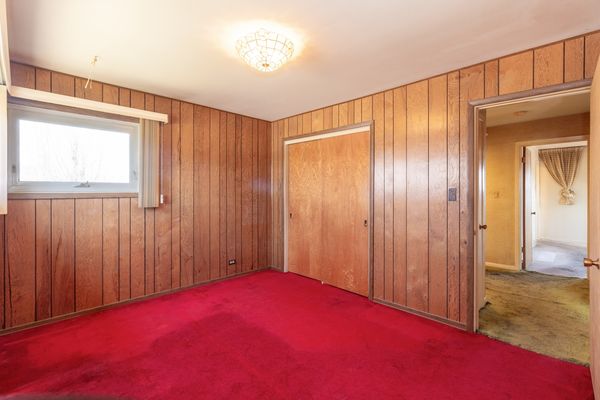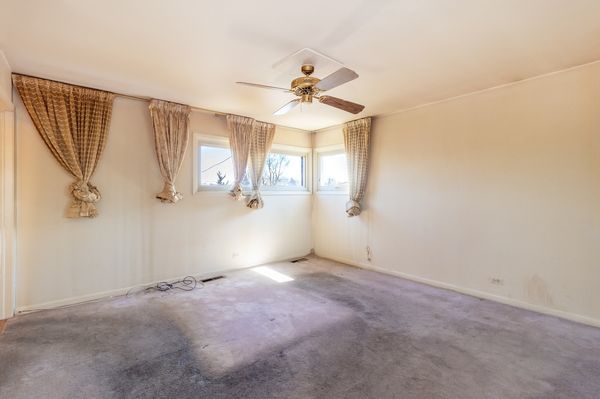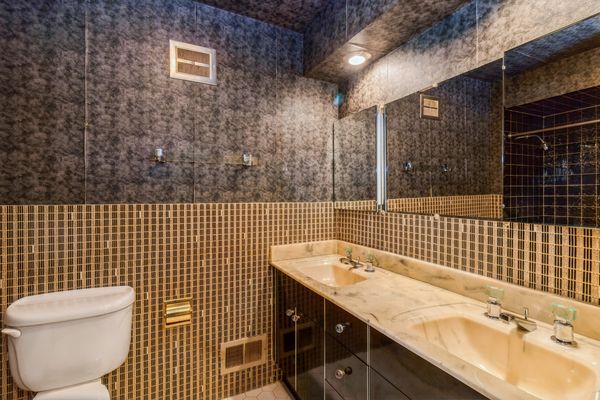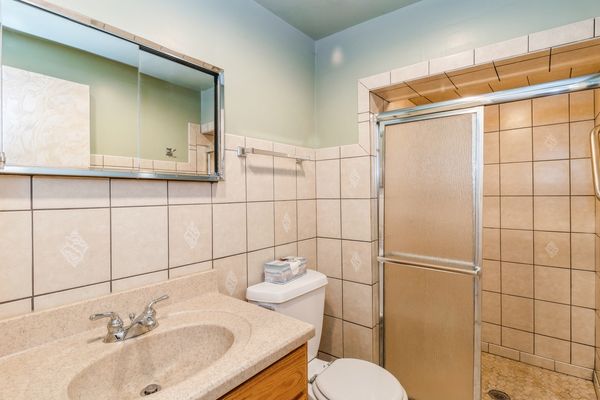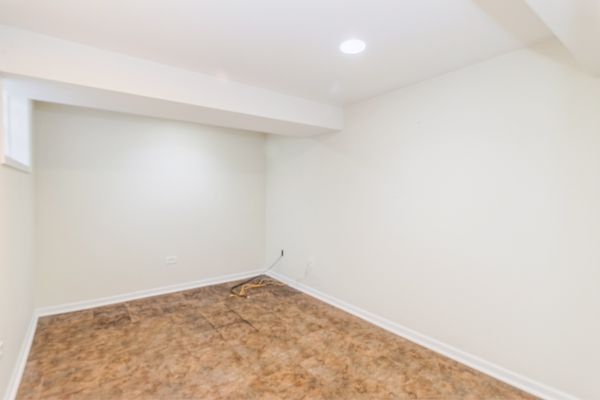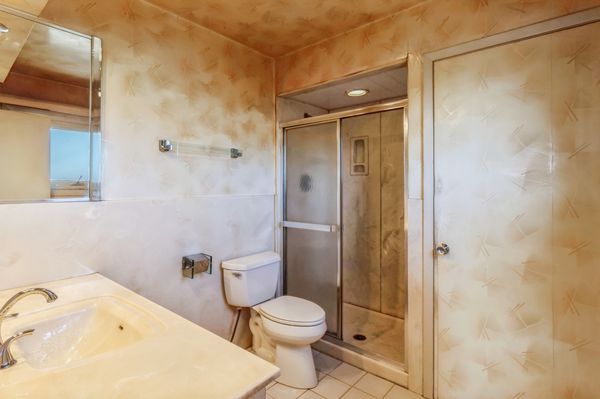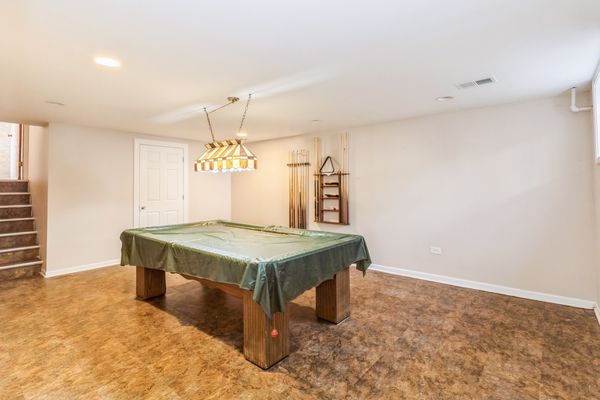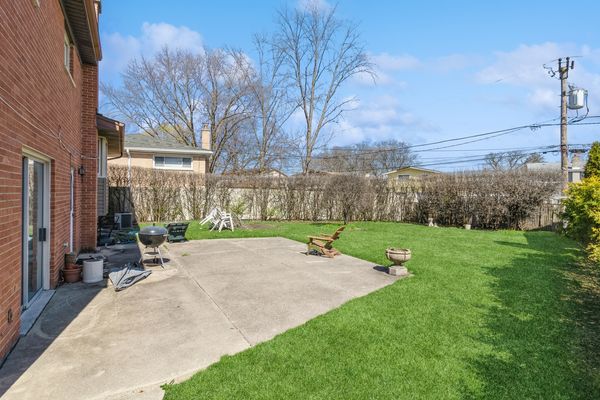7805 Palma Lane
Morton Grove, IL
60053
About this home
Welcome to Mortonaire! This brick and siding meticulously crafted home, offered by family of long-time owner, boasts quality construction that ensures durability and peace of mind for years to come. With tender loving care (TLC), you can transform this property into your dream home. Featuring 3 bedrooms plus lower level bedroom/office, 3 full baths, and attached garage, there's ample space for your family to grow and thrive. The main floor family room is a highlight, with its sliding door that opens to a delightful backyard-a perfect spot for sipping morning coffee while enjoying the warm summer evenings on the huge cement patio. Upstairs, you'll find three nicely sized bedrooms, including a full bath in the primary bedroom. The L-shaped living and dining room with a vaulted ceiling adds character and charm. The eat-in kitchen provides a cozy space for family meals. Meanwhile, the lower level family room offers versatility-it's currently set up with a pool table and an additional 4th bedroom/office. Beneath the carpeting lies beautiful hardwood floors, waiting to be revealed and cherished. Conveniently located near Elementary School, Park, shopping, restaurants, and major highways (Interstates 94 & 294), this home offers unparalleled convenience. Don't miss this unique opportunity-the home is an estate and being sold "as is, " allowing buyers to customize and transform it into their vision of perfection.
