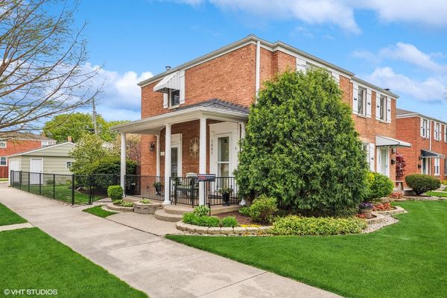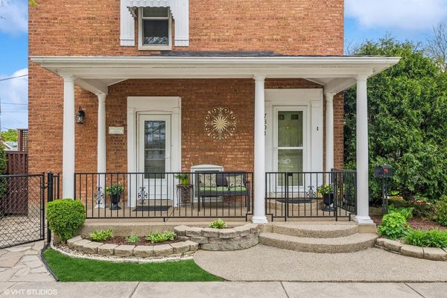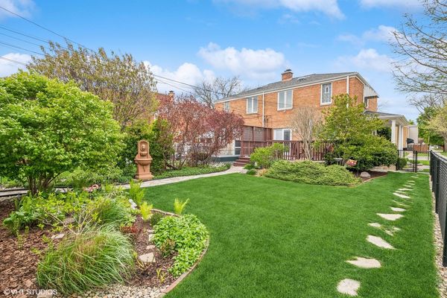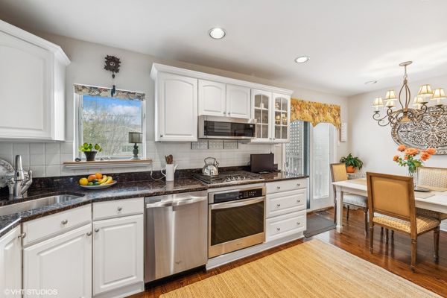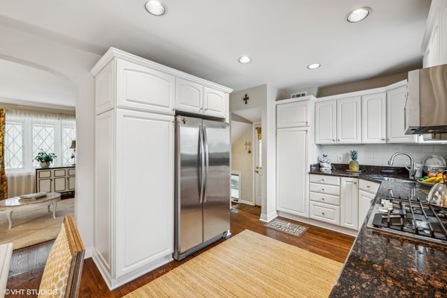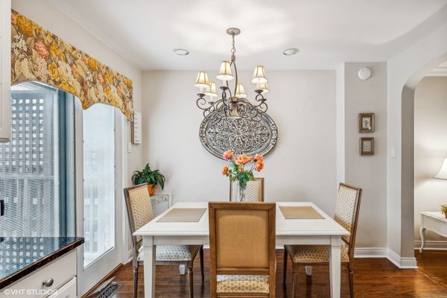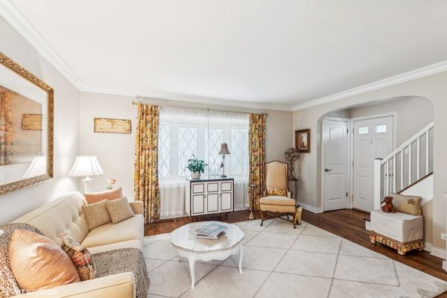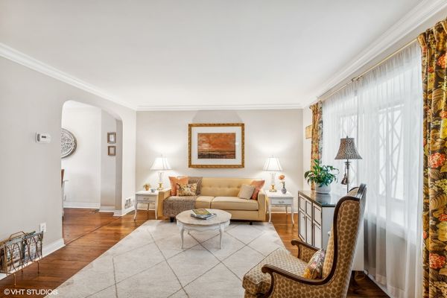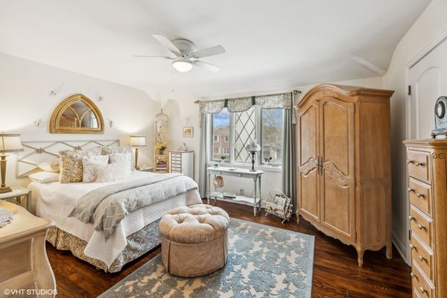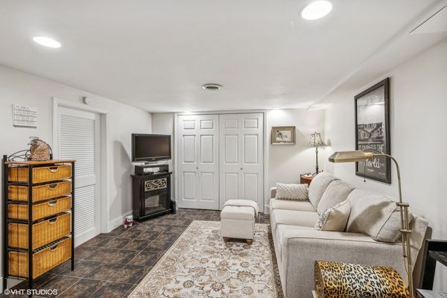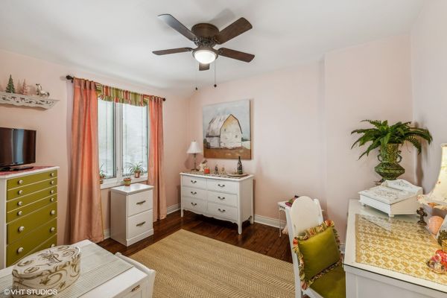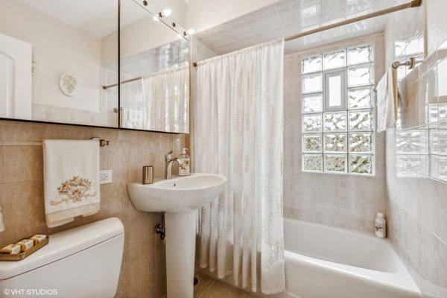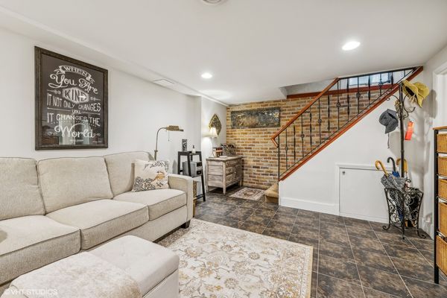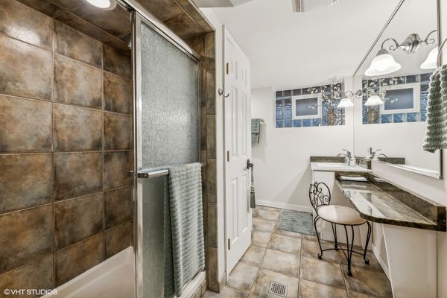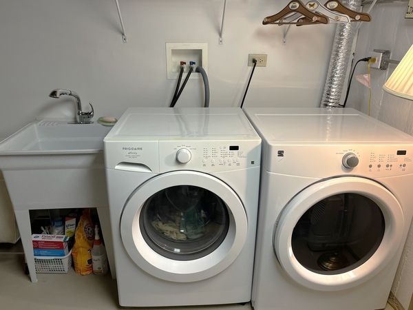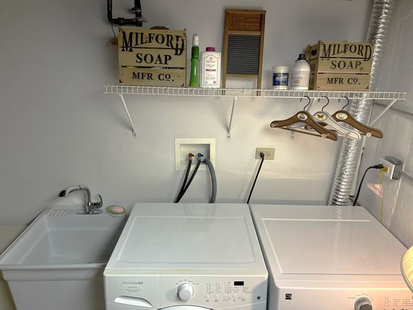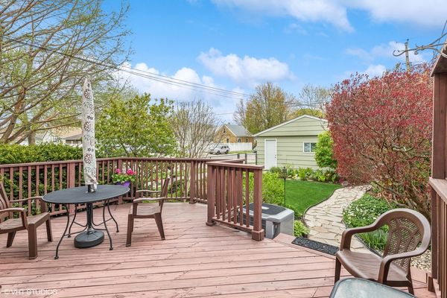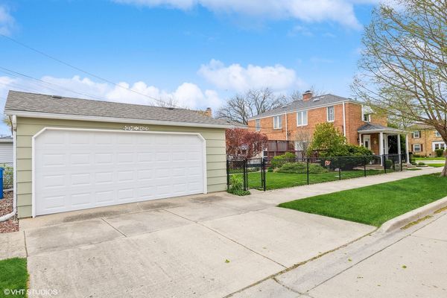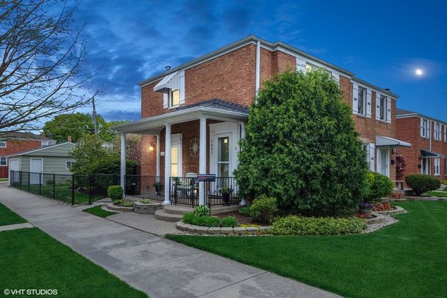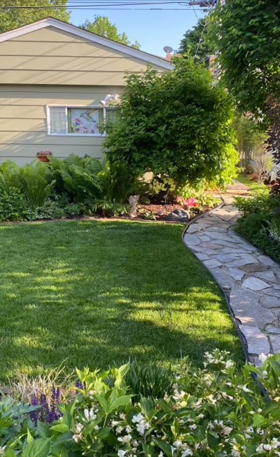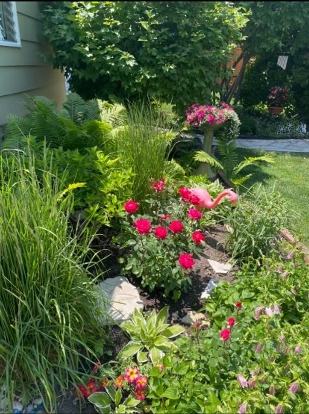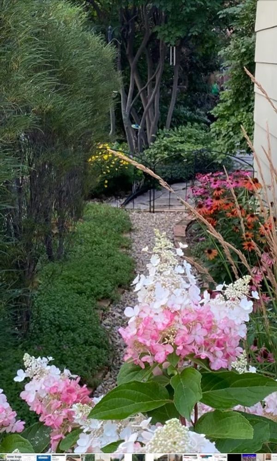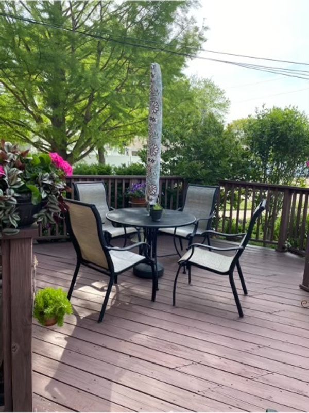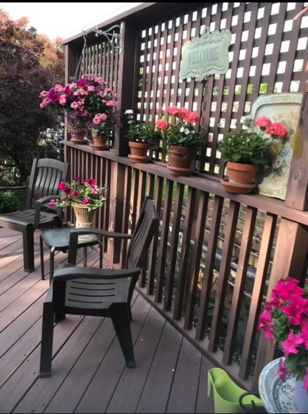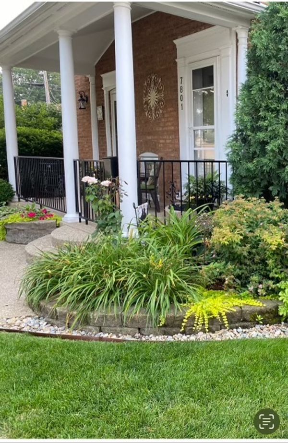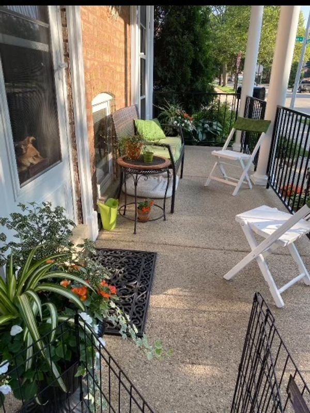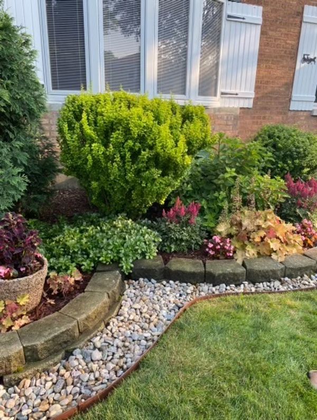7801 W Summerdale Avenue
Chicago, IL
60656
About this home
Oriole Park Gem! This Impressive 2-story Duplex features gleaming hardwood floors throughout, a gorgeous living room with custom bay window. Modern kitchen with dining area, recessed lighting, newer stainless steel appliances and granite counters. The beautiful 2nd level is filled with natural light and offers two spacious bedrooms and closets, updated full bath and linen closet. The lower level basement has a cozy finished family room, a full bath with walk-in shower, separate laundry room and tons of storage space. Step outside to a large deck that overlooks an amazing landscaped yard filled with perennials, trees and shrubs. The beautiful stone walkway leads to your oversized two car garage. This home has been meticulously maintained and offers many recent updates:(2023) New roof, chimney copper flashing and crown sealer. (2022) basement hopper windows, (2021) new fence, attic fan. (2020) Carrier furnace. (2020) Clean check backwater valve installed. (2019) Larson storm doors, overhead garage door & opener. Several other improvements were made along the way. Excellent location! Walking distance to Blue Line Station, highly-rated schools and parks. Easy access to the expressway, O'Hare Airport, and downtown. This is a MUST SEE!
