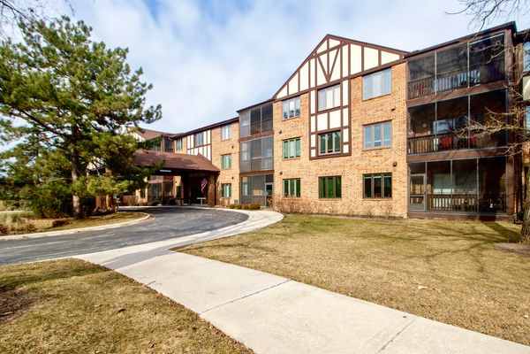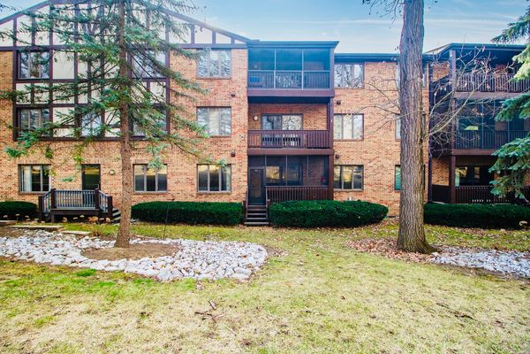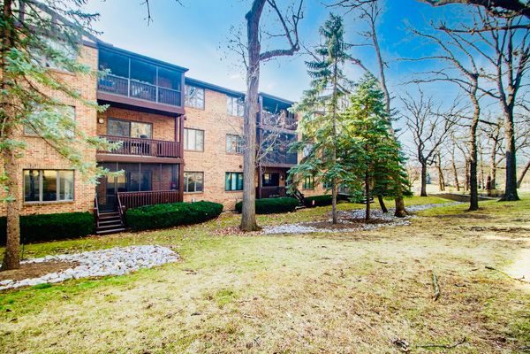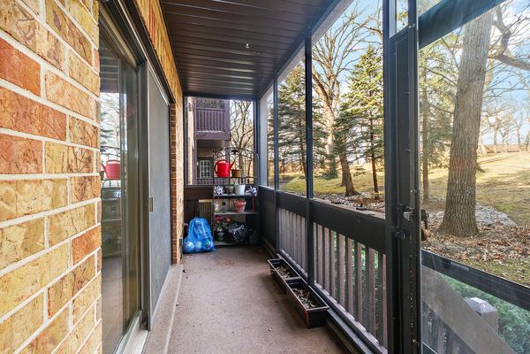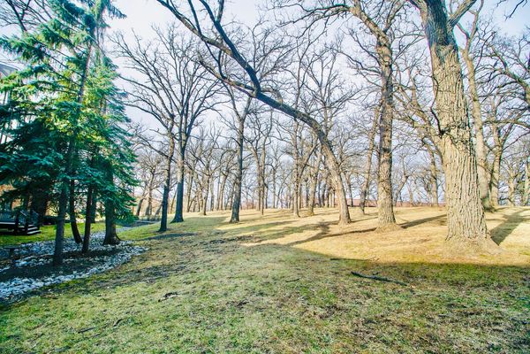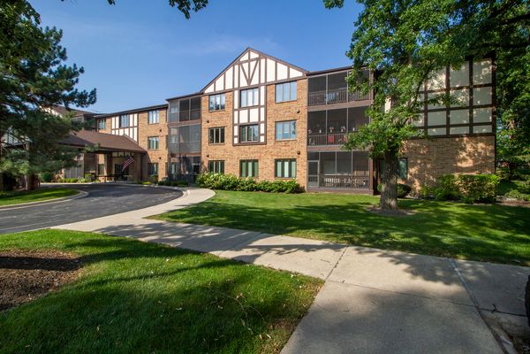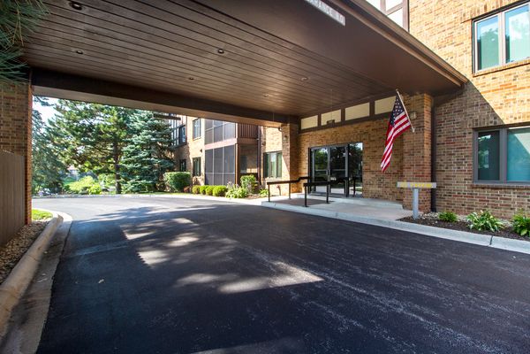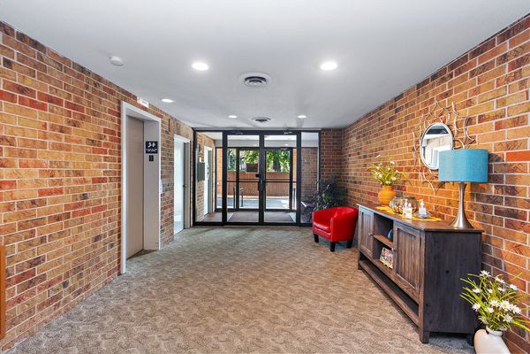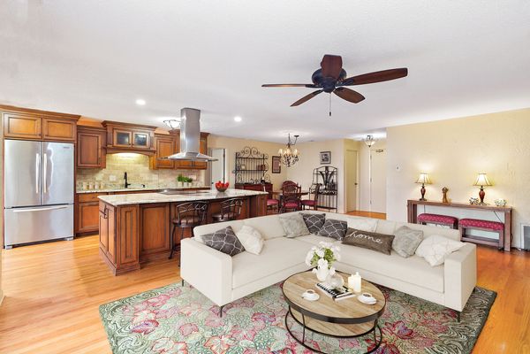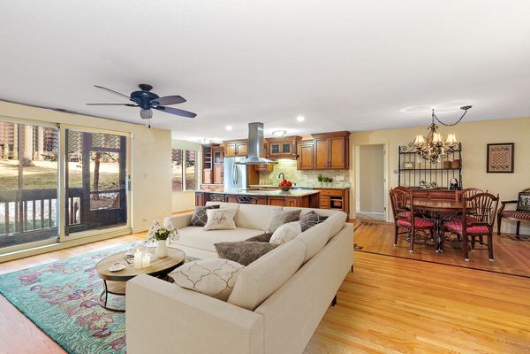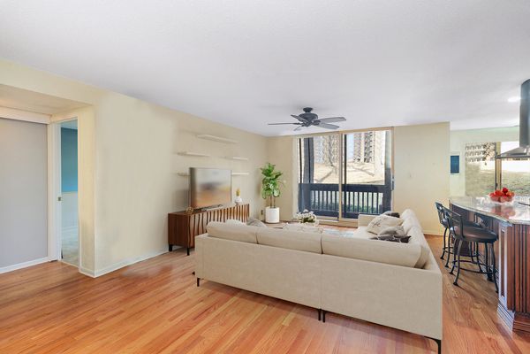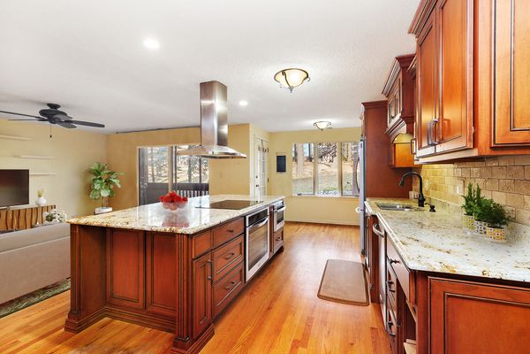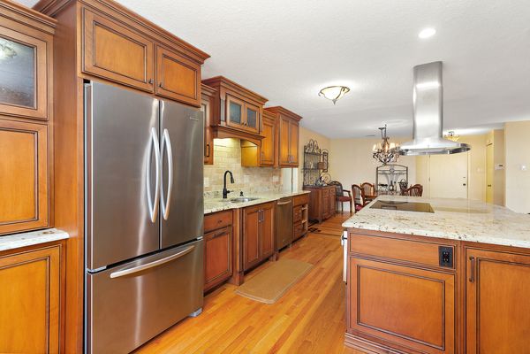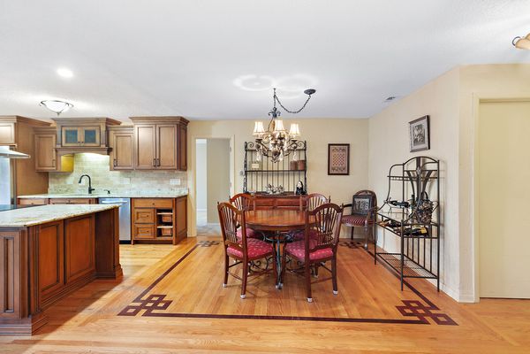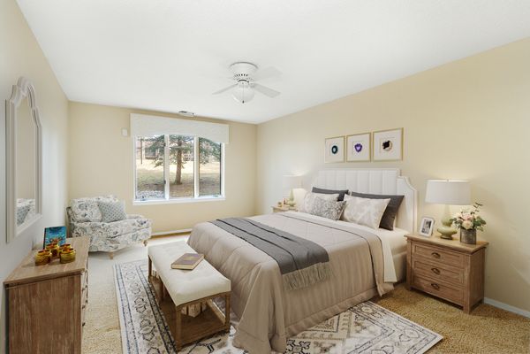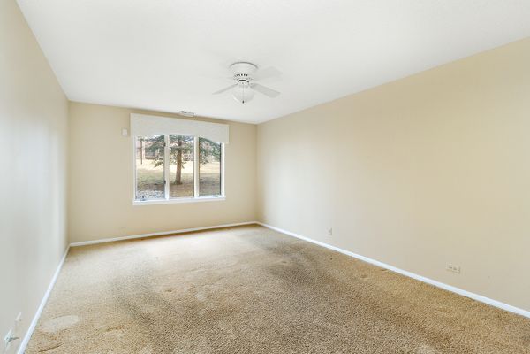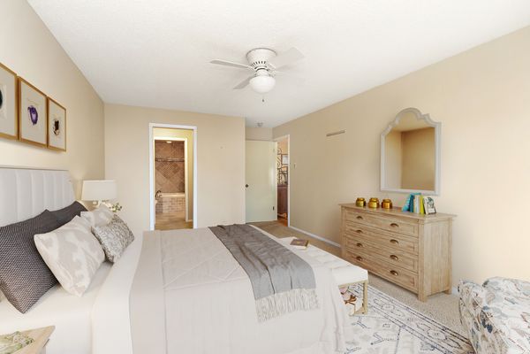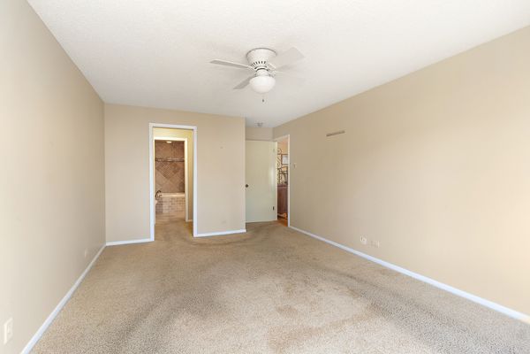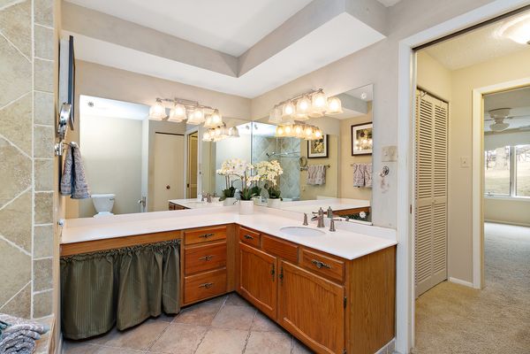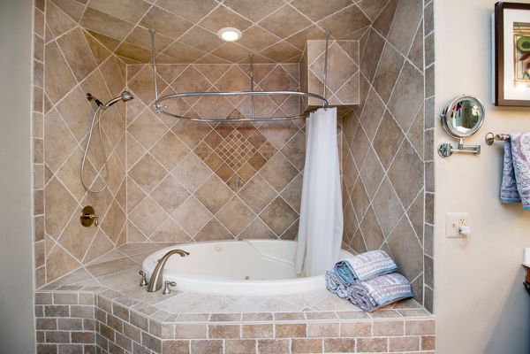7800 W Foresthill Lane Unit 105
Palos Heights, IL
60463
About this home
Spring into action and visit this UPDATED & TURNKEY 2-BEDROOM / 2-BATH first floor condo located in the highly desirable OAK HILLS COUNTRY CLUB VILLAGE of Palos Heights! This condo is just what you've been looking for! ~ approx. 1, 500 SF! ~ VERSATILE FLOOR PLAN! ~ GLEAMING HARDWOOD FLOORS! ~ IN-UNIT LAUNDRY ~ HEATED GARAGE PARKING! ~ SCREENED BALCONY ~ TERRIFIC ON-SITE CLUBHOUSE AMENITIES! ~ The OPEN-CONCEPT/GREAT ROOM layout makes entertaining a breeze with plenty of room for everyone! The GORGEOUS "DREAM KITCHEN" will surely impress with its ABUNDANCE OF CUSTOM MAPLE CABINETRY and extras like small appliance cabinets with hidden outlets, a trash drawer, pull-out baskets, and additional storage options in the H-U-G-E ISLAND, an EXPANSE OF GRANITE COUNTERS, all STAINLESS APPLIANCES that stay, and a cute BREAKFAST NOOK overlooking the wooded landscape. The adjacent DINING ROOM is the perfect set-up for formal dining....or just keep it casual! The GLEAMING HARDWOOD FLOORS flow right into the LIVING ROOM that has direct access to the SCREENED BALCONY. The Bedrooms are separated to provide utmost privacy: the SPACIOUS MASTER BEDROOM can easily accommodate oversized furniture and boasts DOUBLE-CLOSETS ++ PLUS ++ a PRIVATE BATH with WHIRLPOOL TUB. BEDROOM 2 IS TERRIFIC FLEX SPACE and could easily become your HOME OFFICE, HOME GYM, HOBBY SPACE, or DEN....use it to suit your needs! Steps away is a STUNNING FULL-BATH that features Custom White Cabinetry, an eye-catching Granite Countertop, a Tub/Shower Combo, and a great Feature Wall. IN-UNIT LAUNDRY is such a bonus....and the washer & dryer stay! You'll be sure to appreciate the PRIVATE ATTACHED & HEATED GARAGE on rainy and snowy days, and be sure to take note of the ample guest parking lot right next to the Building. *** QUIET & FRIENDLY SUBDIVISION IN A SCENIC AND TRANQUIL SETTING. *** Residents can enjoy all of the amenities of this awesome Country Club Community, such as use of the CLUBHOUSE with PARTY ROOM & EXERCISE FACILITIES (with lots of events and planned activities!!), the OUTDOOR POOL and DECK, TENNIS & PICKLEBALL COURTS, and with easy access to the privately owned 9-HOLE GOLF COURSE. *** EXCELLENT LOCATION ~ Great proximity to local shopping, area restaurants & schools, and expressways. --- UPDATES INCLUDE: 2020: Guest Bath Remodel. ~ 2018 or 2019: new A/C Unit and new Furnace. ~ 2013: complete Kitchen Renovation. --- DON'T DELAY ~ TOUR THIS FANTASTIC CONDO TODAY!! *** WELCOME HOME SWEET HOME! ***
