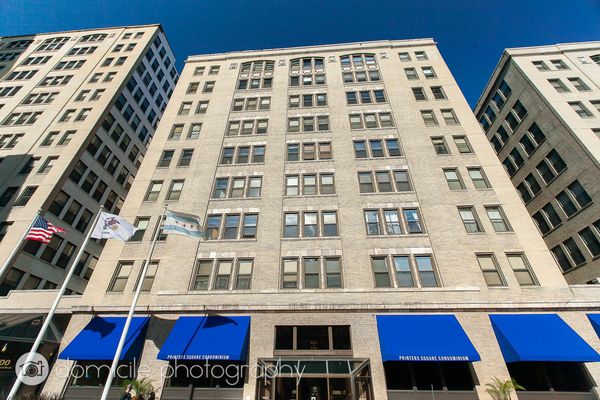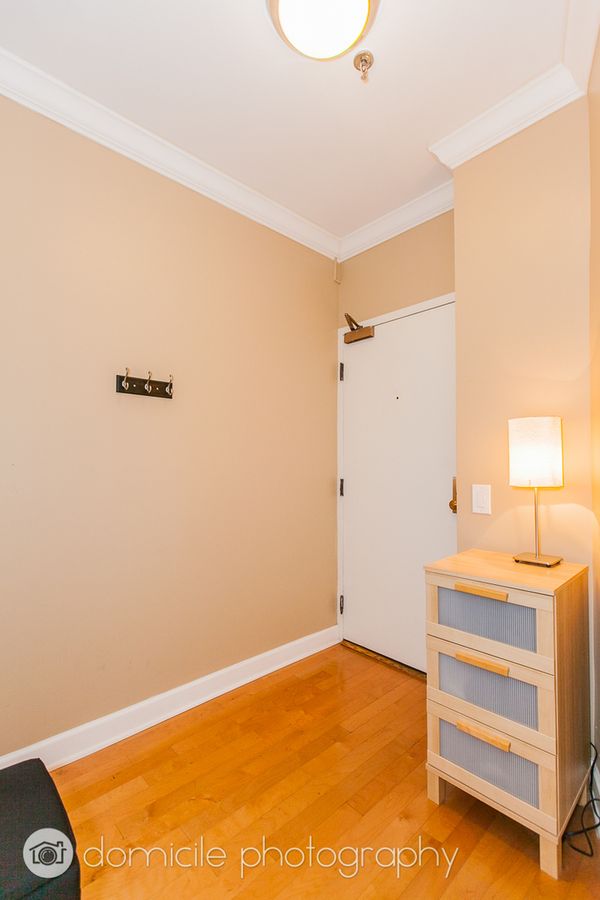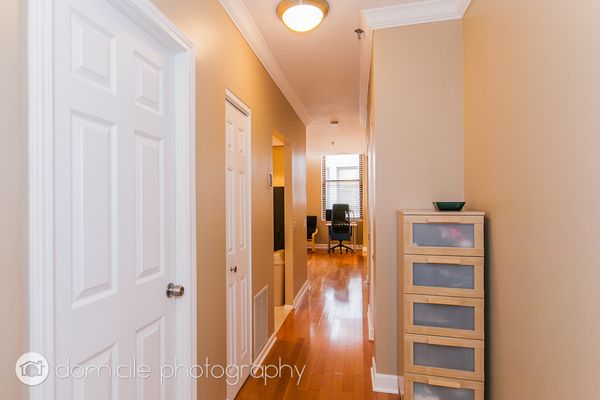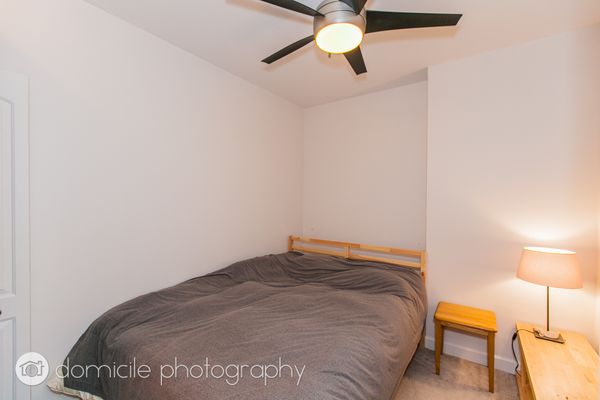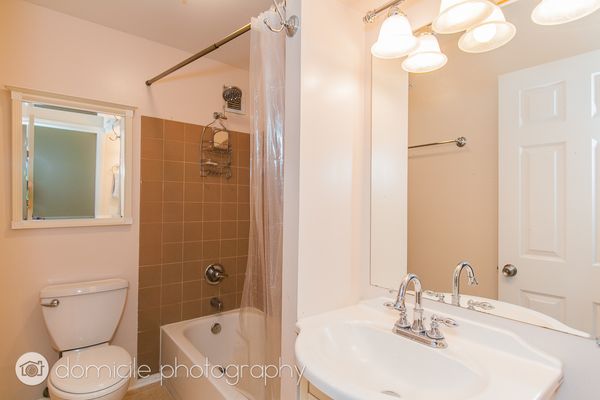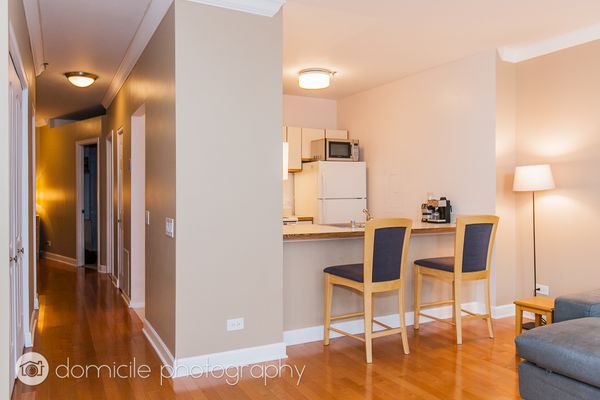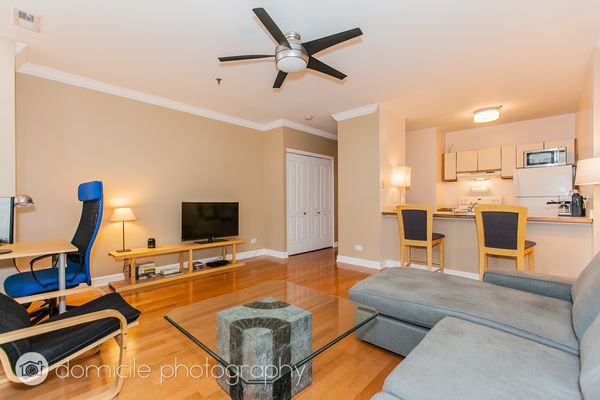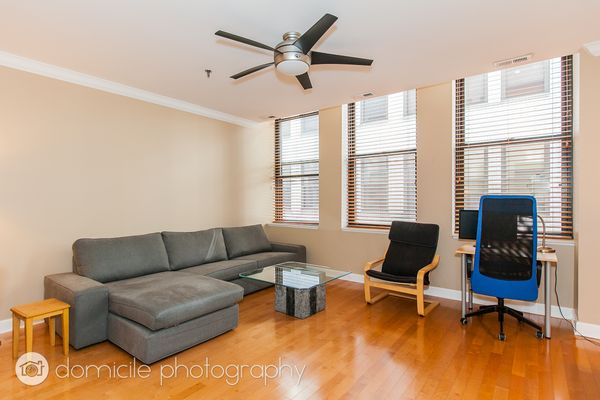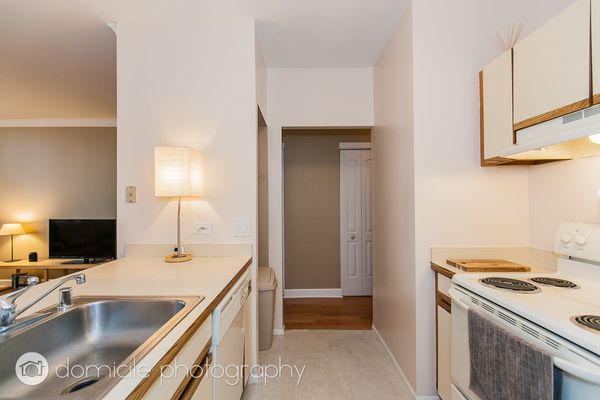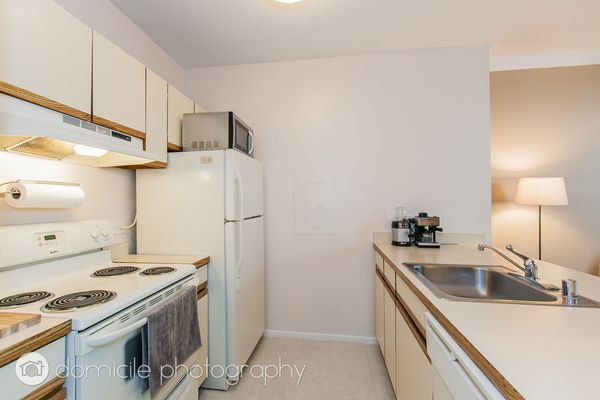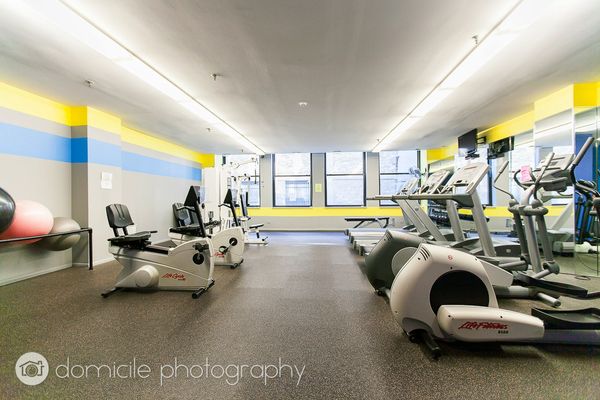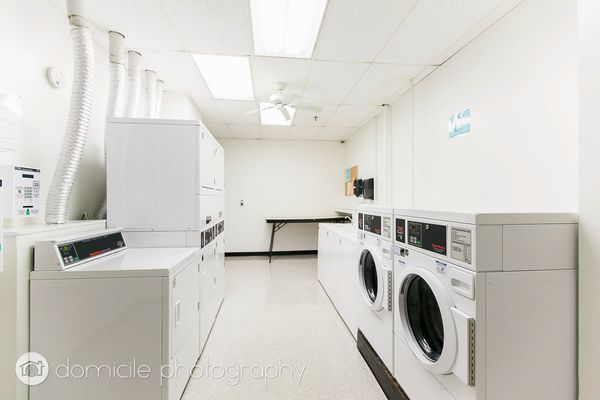780 S Federal Street Unit 802
Chicago, IL
60605
About this home
Welcome to the vibrant neighborhood of Printers Row! This charming 1-bedroom, 1-bathroom condo offers a perfect blend of comfort and convenience in the heart of the city. As you step inside, you're greeted by beautiful hardwood floors that adorn the common areas, creating an inviting atmosphere. The bedroom features plush carpeting, providing a cozy retreat for relaxation. The updated kitchen boasts sleek white appliances, including an electric oven and dishwasher, making meal preparation a breeze. With an open layout, the kitchen seamlessly flows into the spacious living area, complete with an overhang perfect for stools, ideal for casual dining or entertaining guests. Storage is abundant in this condo, with ample closet space throughout and additional storage options in the bathroom, ensuring all your belongings have their place. Residents of this building enjoy access to fantastic amenities, including a well-equipped gym, storage, an elevator for added convenience, and laundry facilities right on-site.
