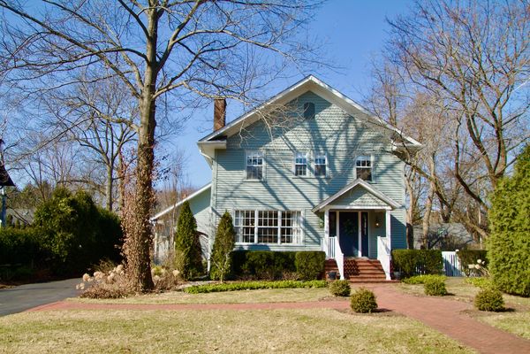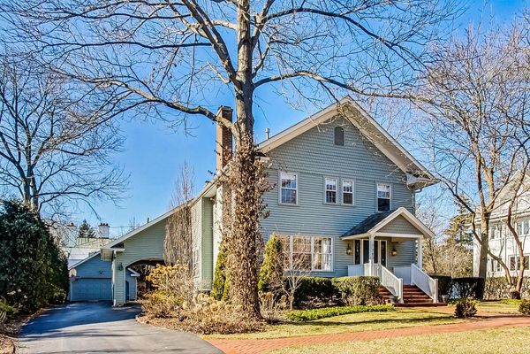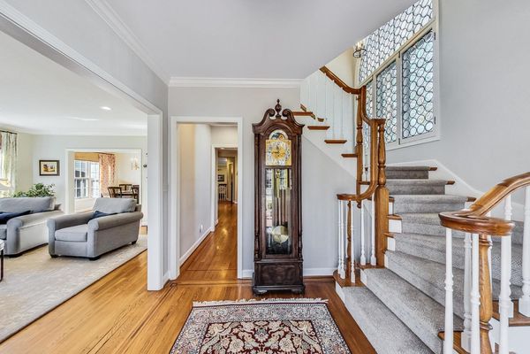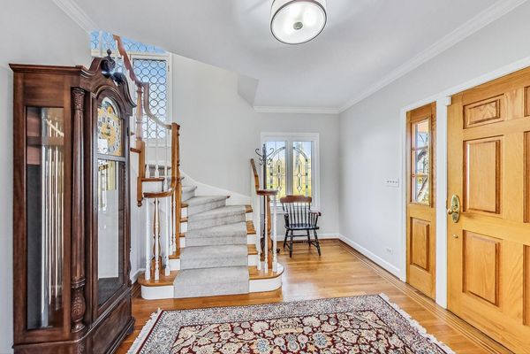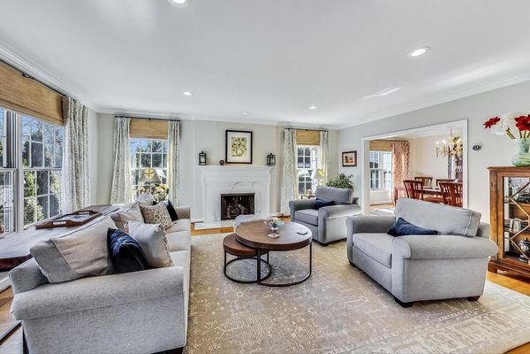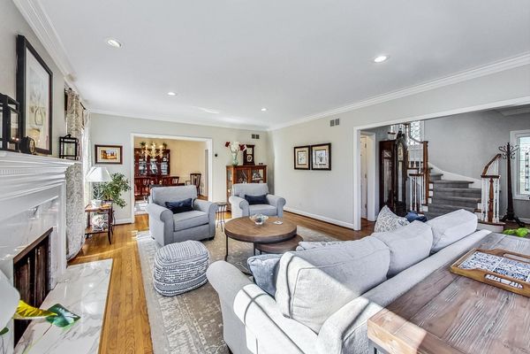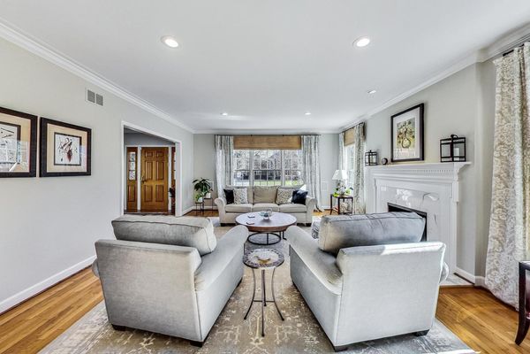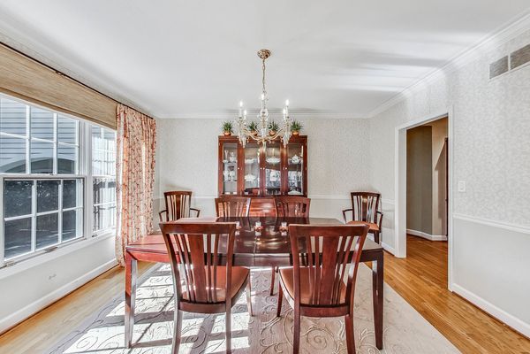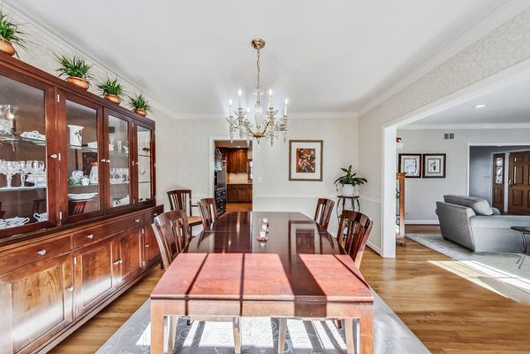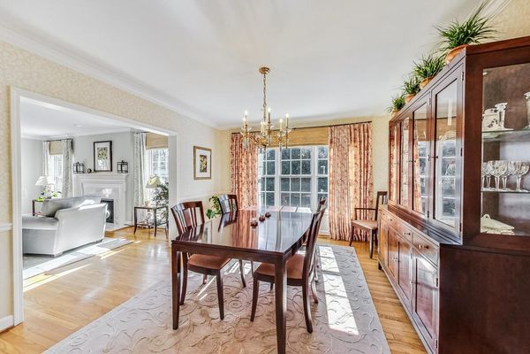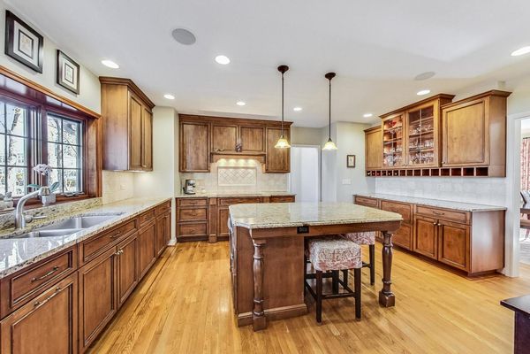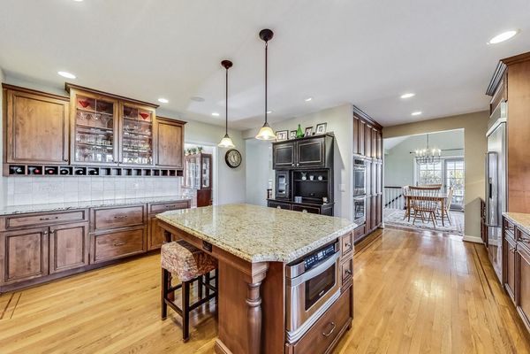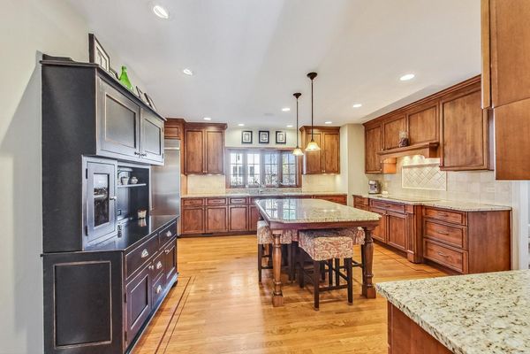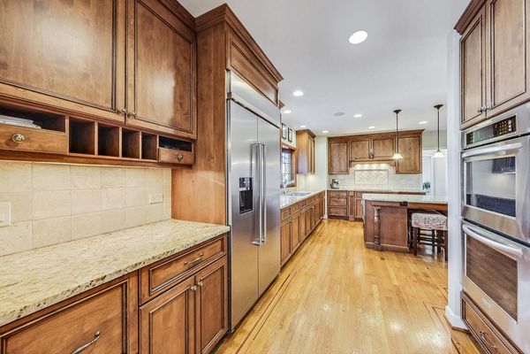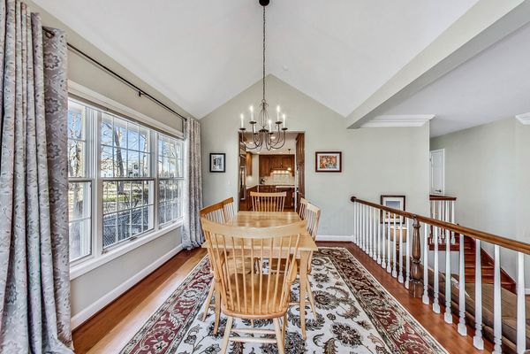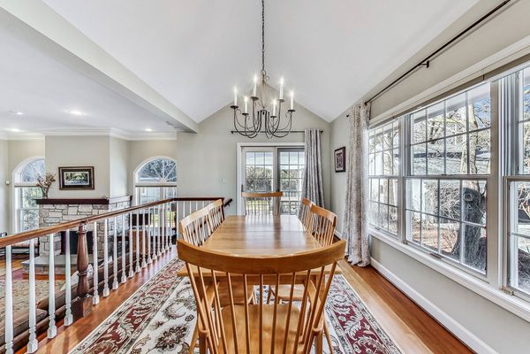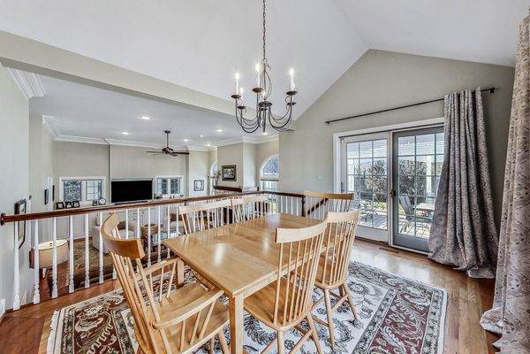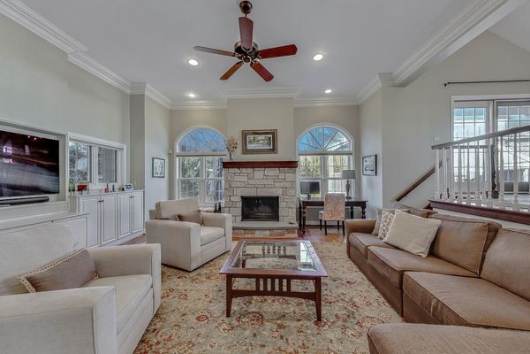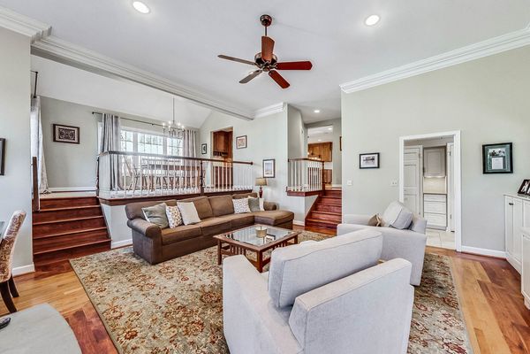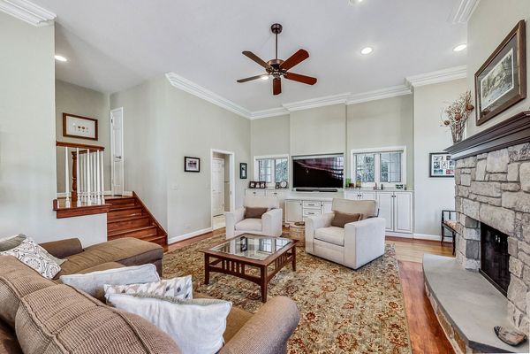780 Rosewood Avenue
Winnetka, IL
60093
About this home
Beautiful and spacious home in the heart of highly desirable Hubbard Woods. Fabulous location near schools, town, Metra, Duke Child's fields, ice rink, tennis and golf. This home has been meticulously maintained and updated and offers gracious details, such as wood inlay floors and a large antique leaded window, along with modern updates. A brick walkway leads you to a welcoming foyer that opens to a newly updated living room with fireplace. A separate entertainment size dining room flows effortlessly into the kitchen. The gourmet kitchen features custom wood cabinetry, granite countertops, built-in hutch, Thermador induction cooktop, Kitchenaid appliances including refrigerator, double-oven and dishwasher, Sharp microwave drawer, warming drawer and two Sub Zero refrigerator drawers in the "bar" area. An additional space provides a central desk area with file and printer locations. Attached to the kitchen is a wonderful breakfast room with glass doors opening to the rear deck and pergola. Also attached to the kitchen is a well-scaled family room with rebuilt fireplace and built-in cabinetry. The mudroom is conveniently located off the port cochere and has cubbies, hooks, a closet and lots of custom storage. A large antique leaded window adds charm and illuminates the stairs to the second level with a nostalgic touch. Once upstairs, a spacious landing leads to the primary bedroom which offers considerable space with fireplace, walk-in closet and bath with skylight. Three other bedrooms share an updated hall bath. The lower level's finished recreation not only offers ample seating but also includes built-in shelving. Additionally, the large laundry room equipped with high-capacity Whirlpool washer and dryer, along with a dedicated storage room completes the functionality of the space. With deep crown moulding enhancing it's interior, this home boasts a professionally landscaped and hardscaped yard. Outside, an in-ground sprinkler system maintains the lush surroundings. The property also features an extra-wide lot with 2-1/2 car garage plus storage above, a perfectly sized yard, and a fenced dog run combining elegance and practicality.
