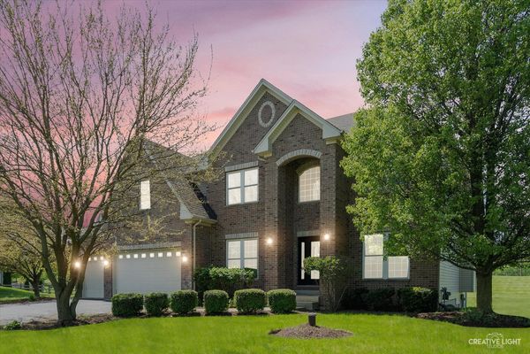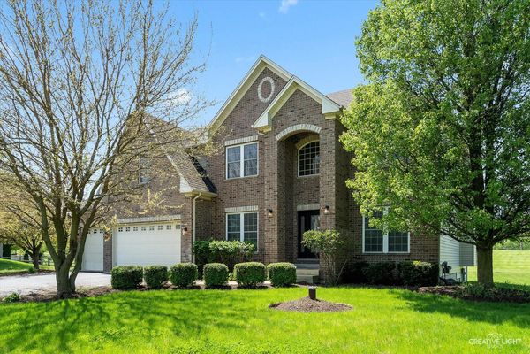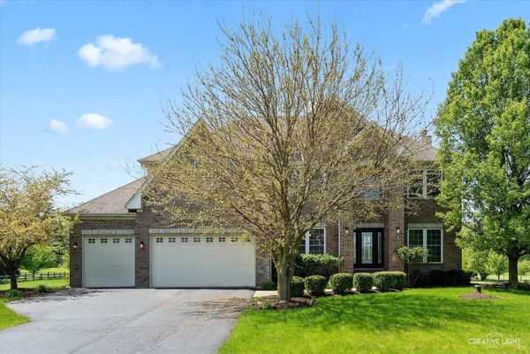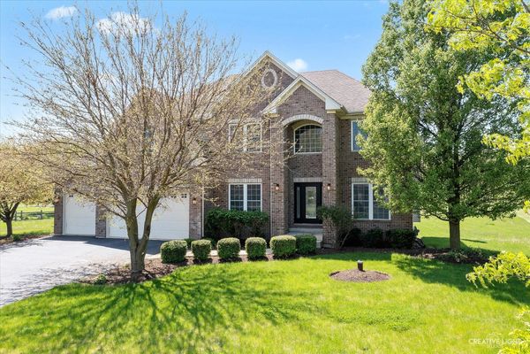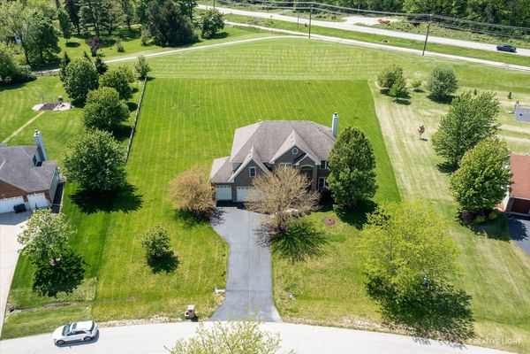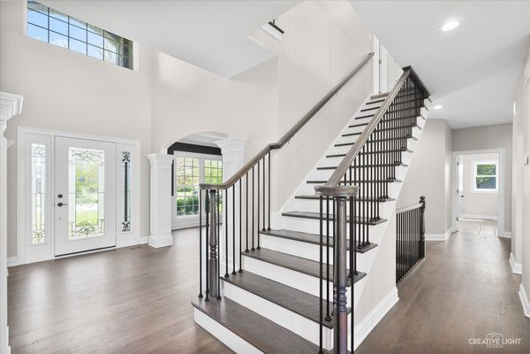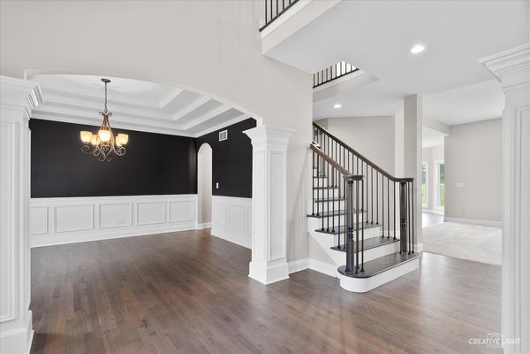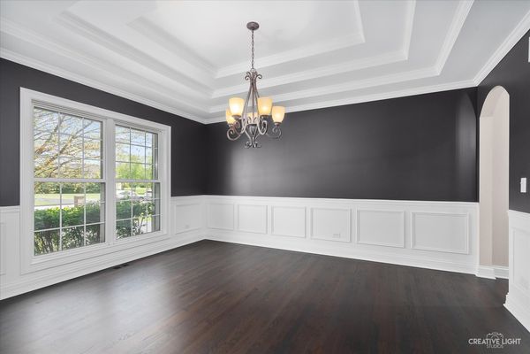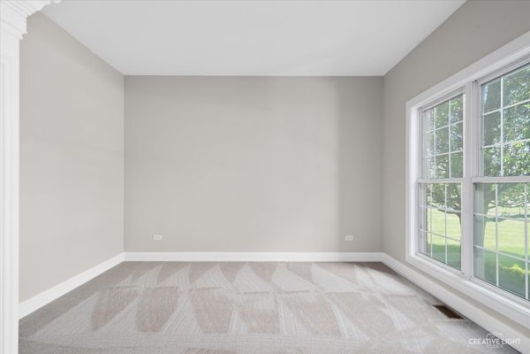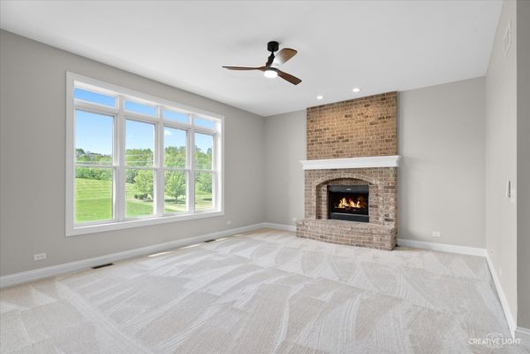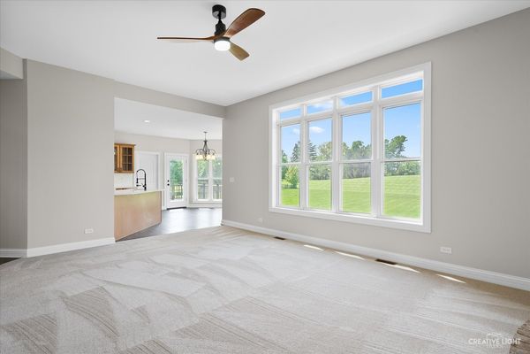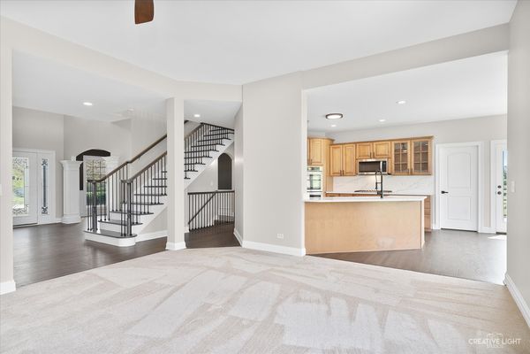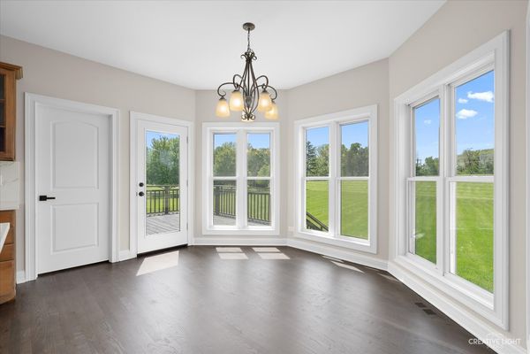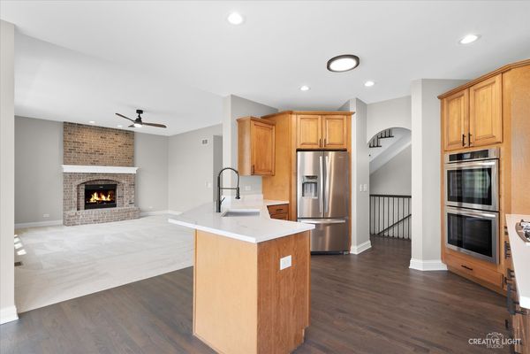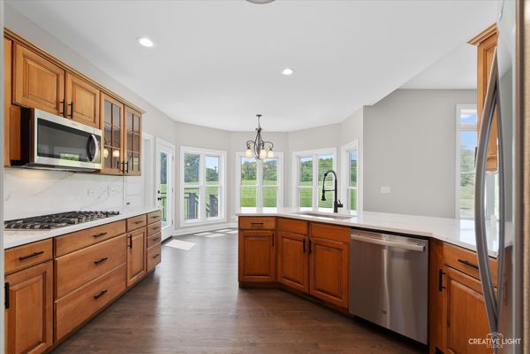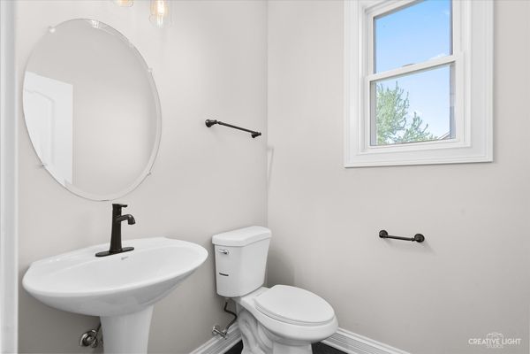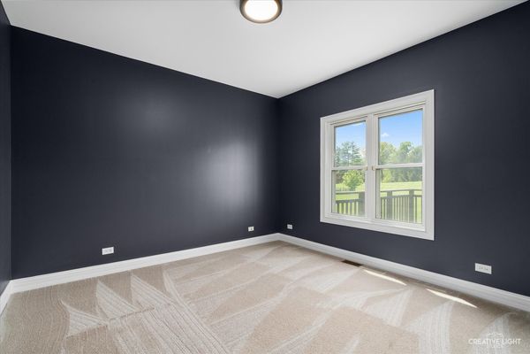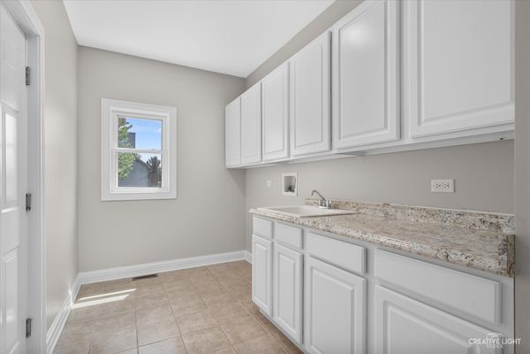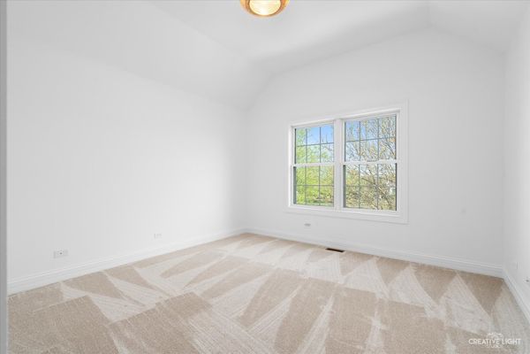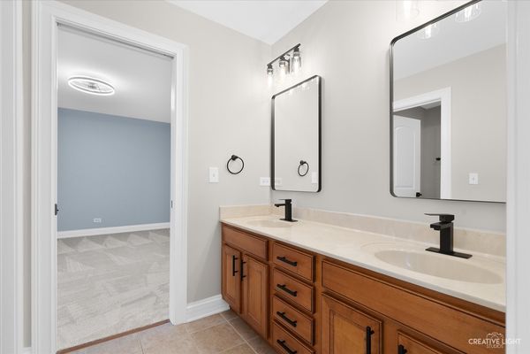7771 Madeline Drive
Yorkville, IL
60560
About this home
Welcome to luxurious living in the serene Fields of Farm Colony subdivision! This stunning two-story home with an English basement boasts 3615 square feet of meticulously crafted living space, complete with a finished basement. Step inside to discover 4.1 bathrooms and 4 spacious bedrooms, including a magnificent master suite for your ultimate comfort. Need a space for productivity? You'll appreciate the dedicated home office, perfect for remote work or creative endeavors. Plus, indulge in the versatility of a bonus room, ideal for a home media room, hobbies or relaxation. The heart of this home lies in its updated kitchen, featuring brand new stainless-steel appliances and sleek quartz countertops, inviting you to unleash your culinary creativity. Revel in the elegance of refinished hardwood floors, complemented by fresh paint throughout the home, setting a sophisticated tone in every corner. Feel the plush comfort underfoot with new carpeting and bask in the warm ambiance cast by the carefully chosen new lighting fixtures. Convenience meets functionality with a 3-car attached garage, providing ample space for your vehicles and storage needs. Outside, embrace the tranquility of nature on the sprawling 1.06-acre lot, offering plenty of room for outdoor activities and relaxation. Don't miss the opportunity to make this dream home yours! Schedule a showing today and experience luxury living at its finest in the Fields of Farm Colony.
