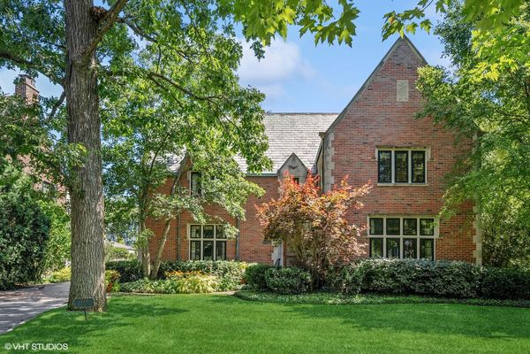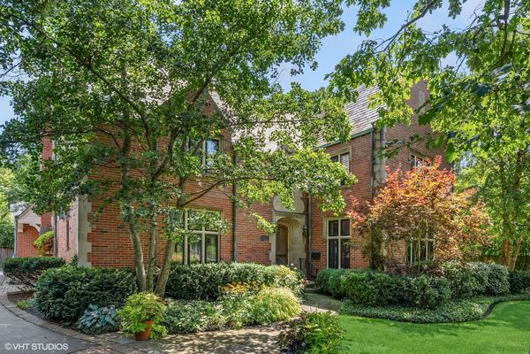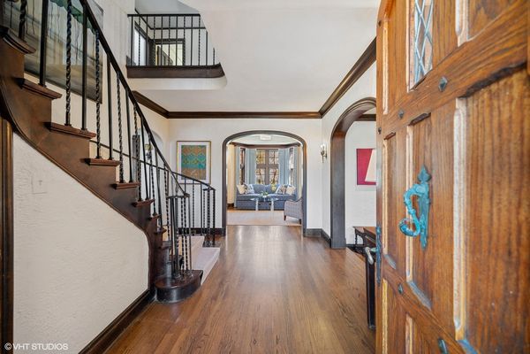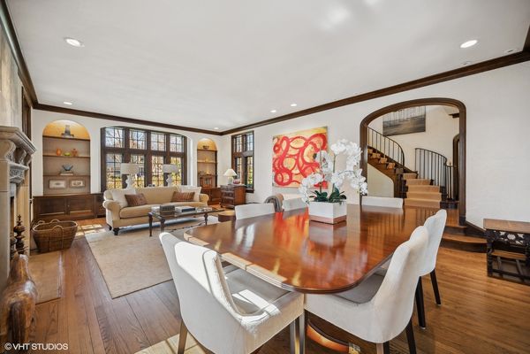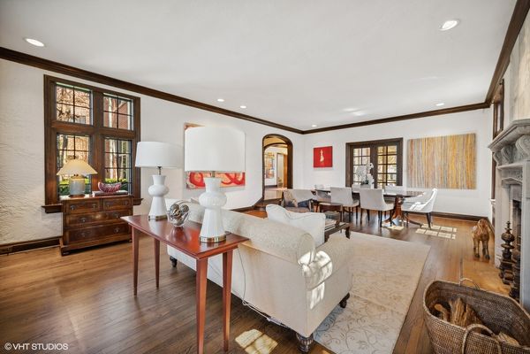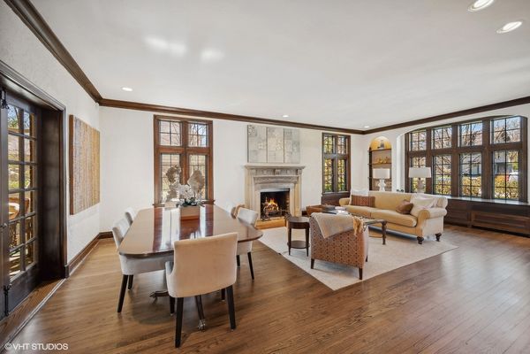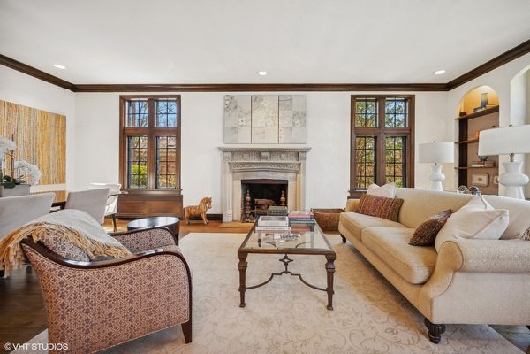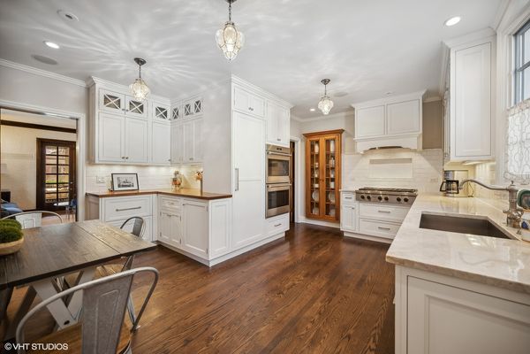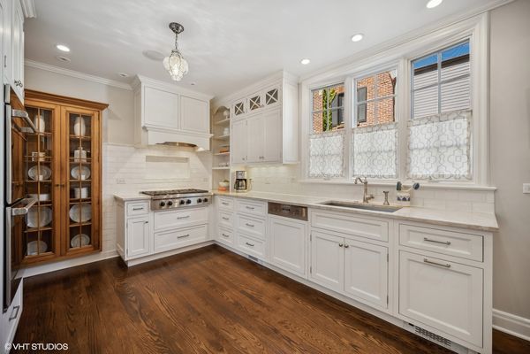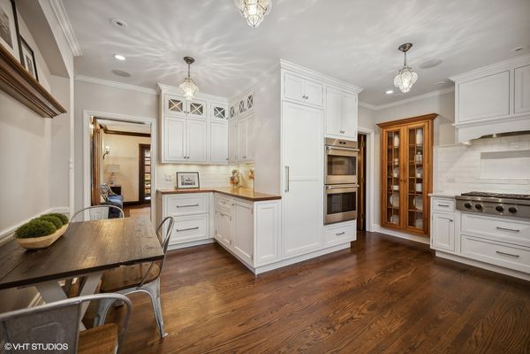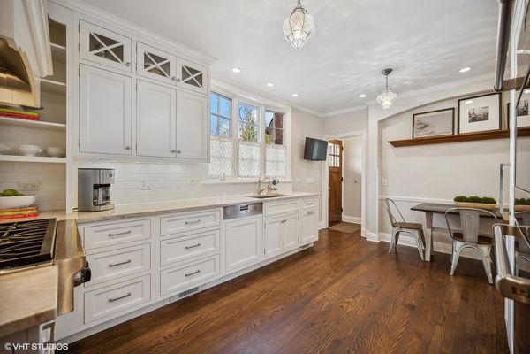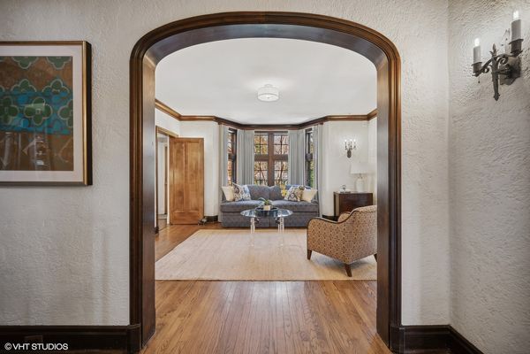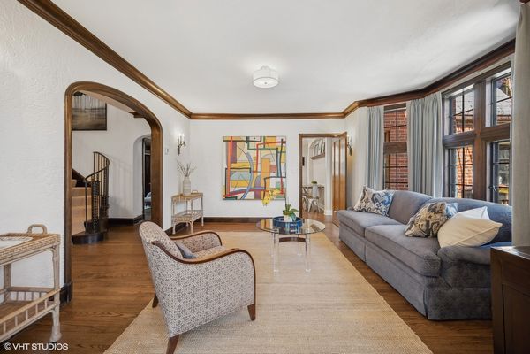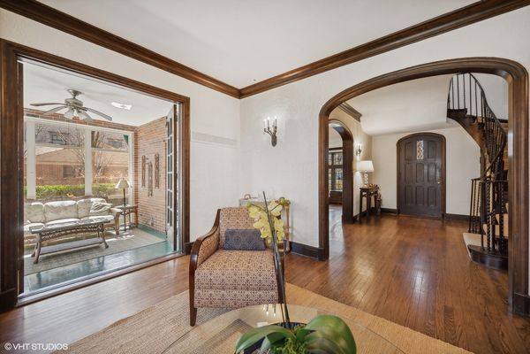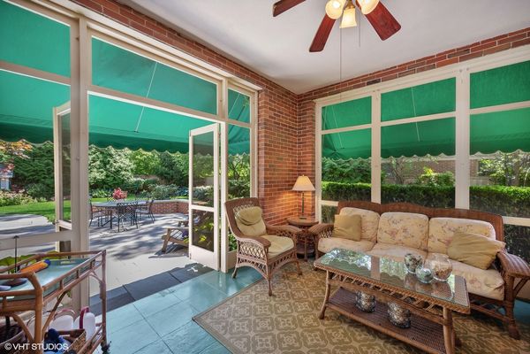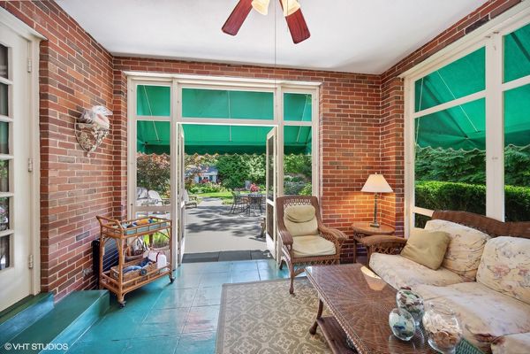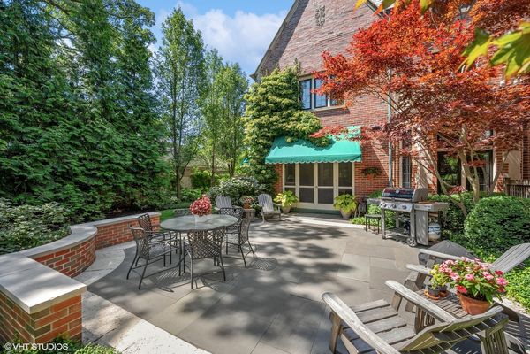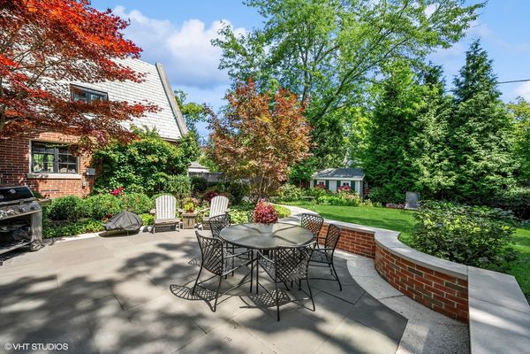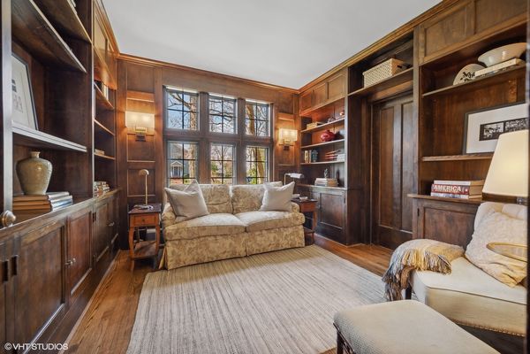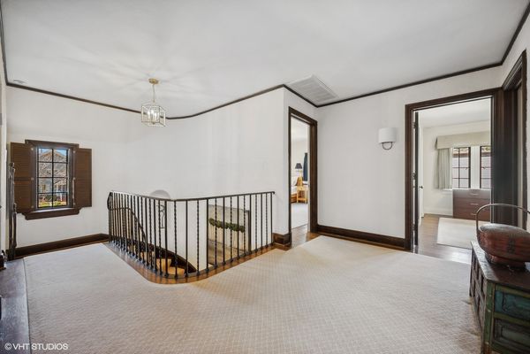777 Rosewood Avenue
Winnetka, IL
60093
About this home
Experience timeless elegance in this truly distinguished renovated brick classic by renowned architect SS Beaman sited majestically on a .3 acre within a coveted tree lined street steps to town, K-8 schools, train and beach. Beautiful both indoors and out: an extra wide lot (89') with breathtaking landscaping and secluded outdoor spaces. Comfortable, freshly renovated interiors include gathering spaces with hardwood floors, gorgeous vintage millwork, and large, bright windows that bathe the home in natural light. A gracious foyer welcomes you on one side into the absolutely spectacular step-down living/dining room boasting a stately stone wood burning fireplace, detailed millwork, bright windows with panoramic verdant views of landscaped front and side gardens. Straight ahead, enjoy fabulous vistas through the oversized bay window, the hallmark of the family room, which opens to the stylized kitchen on one side and on the other to the sunny screened-in porch that overlooks the professionally landscaped patio and gardens - everyone's favorite space to relax. Elegant library adorned with floor to ceiling bookcases and dramatic windows to watch the world go by. The hub of the home is the well planned custom - designed eat-in kitchen by Knobel with top of the line appliances, honed granite countertops, built in pantry with the daily entrance from the outdoors plus two car attached heated garage. The handsome central staircase leads to the spacious 2nd floor landing. The private primary is a spacious storybook retreat with a wonderful spa bath renovated with white carrera marble. Four additional generous bedrooms (two are ensuite and two beds share a bath) and 3 crisply updated baths. A walk up attic with soaring ceilings provides loads of expansion potential under roof. Additional back staircase leads from 2nd floor down to the basement - where there is space for everyone with a great rec room, game room, half bath as well as an abundant amount of storage, plus a flex space and laundry. Curated private outdoor living - from al fresco dining on the bluestone patio to many play options for the young and old - all surrounded by breathtaking gardens and grounds full of brick and stone features plus the charming garden house. With its elegant limestone trim, slate roof, and architectural elements reminiscent of an English country house and garden, the home exudes sophistication and charm. Located in a neighborhood favorite location, close to both Hubbard Woods and uptown Winnetka, this home offers a wonderfully comfortable lifestyle retreat in a premiere Winnetka location.
