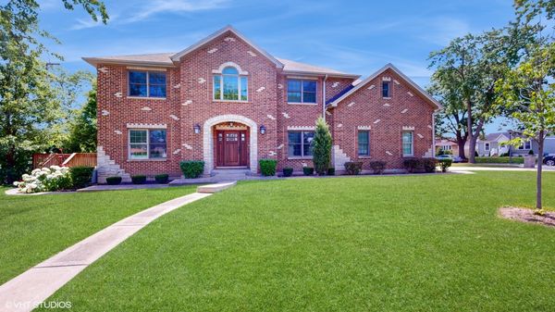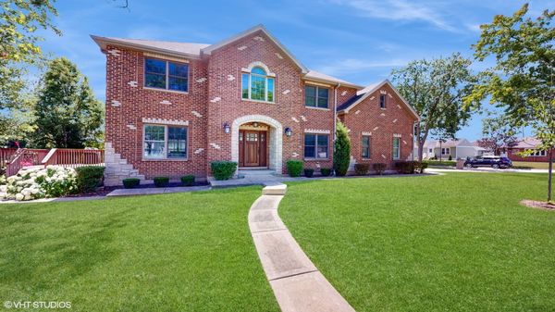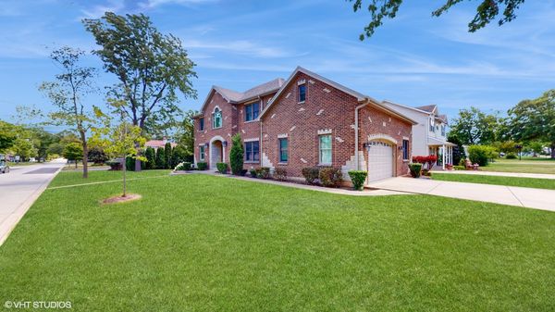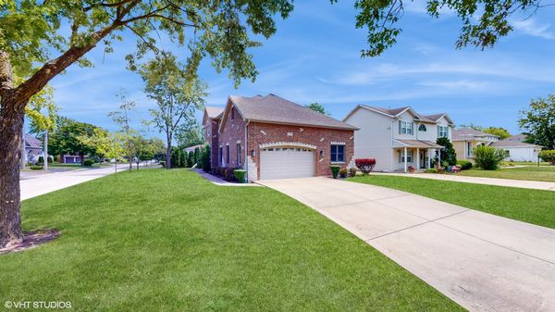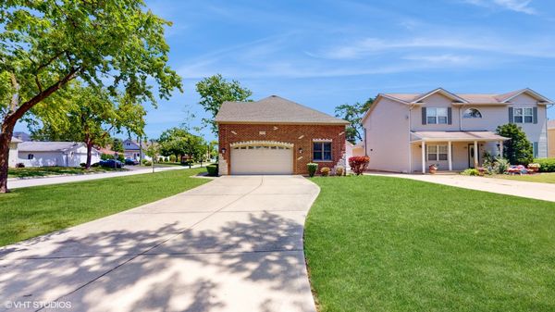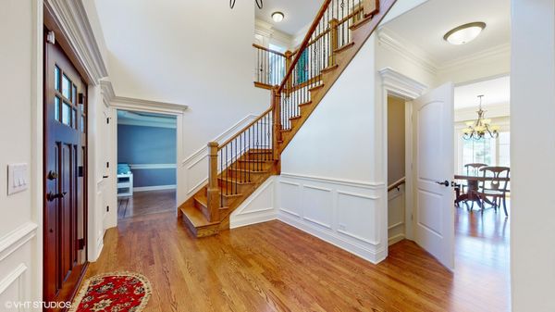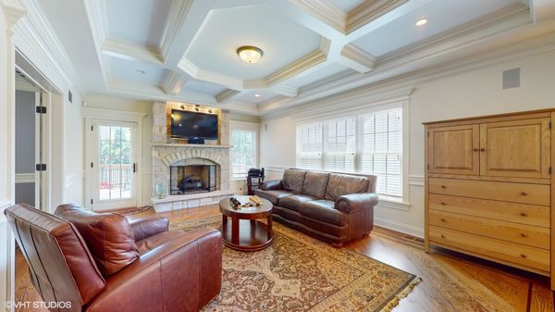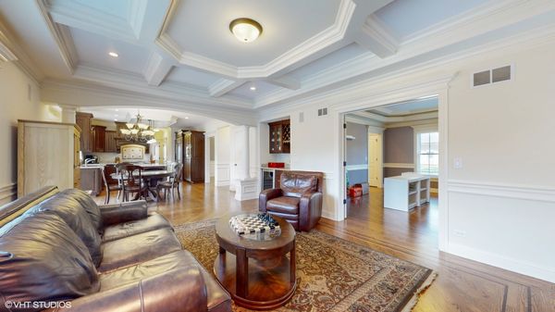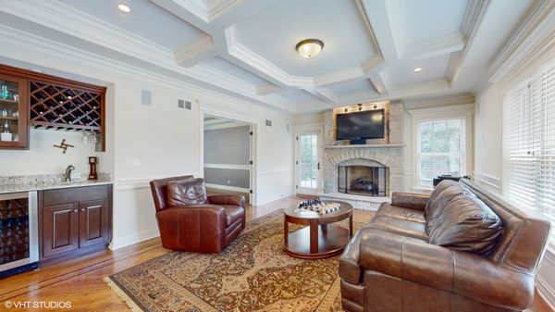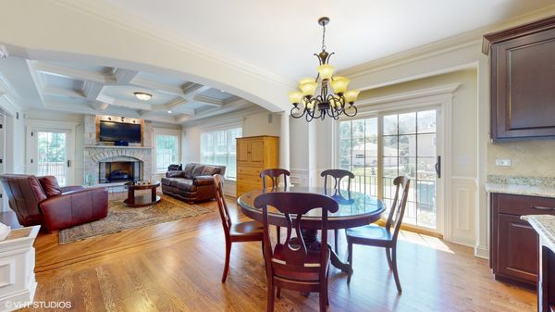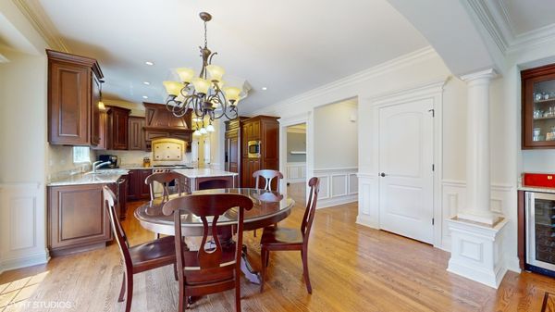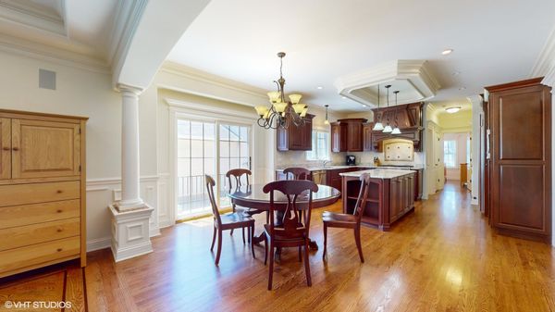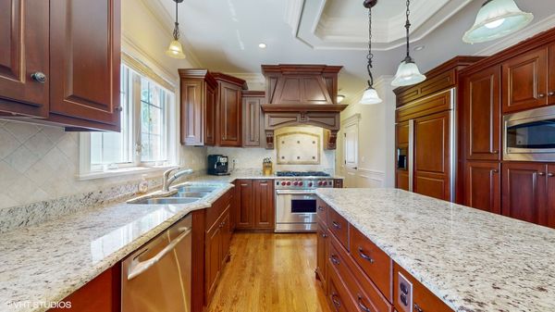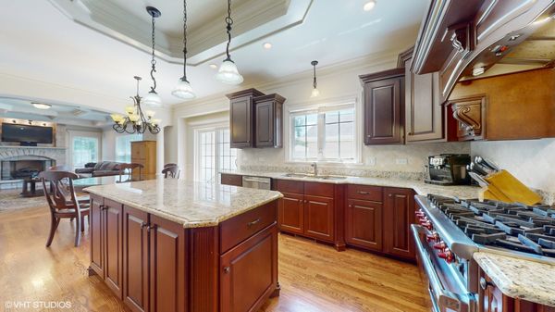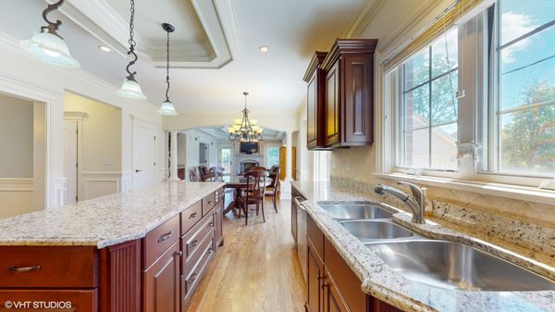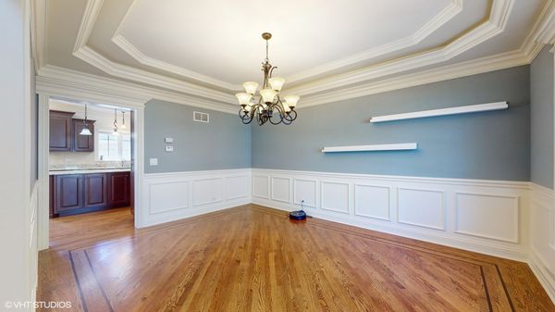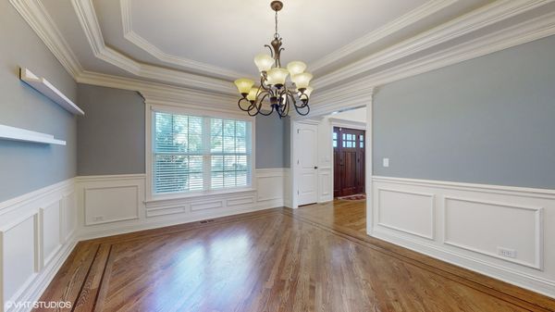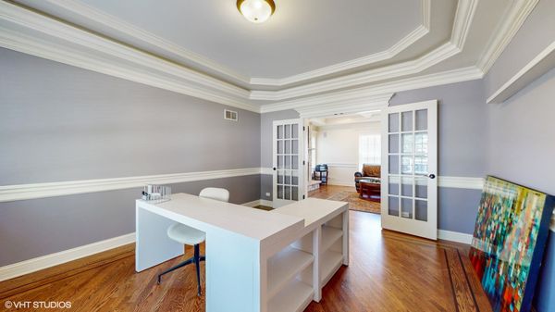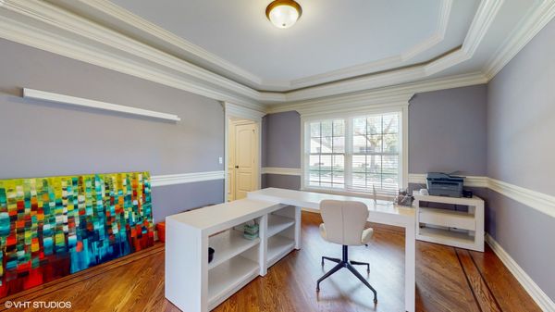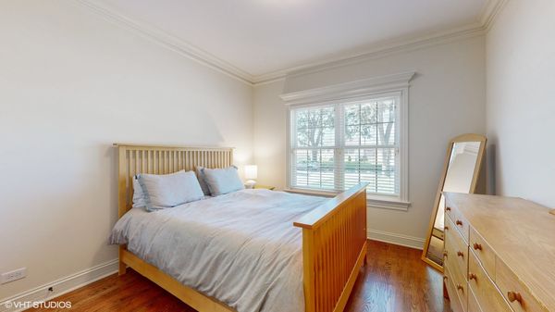777 N Michigan Street
Elmhurst, IL
60126
About this home
Welcome to this stunning all brick/stone home with 5 Bedrooms and 4 Full Baths in Elmhurst! This magnificent residence offers an impressive 4, 670 square feet (estimated per VHT) of living space, providing ample room for comfortable living and entertaining. Upon entering, you'll be greeted by a grand foyer that leads to the spacious living areas. The open layout seamlessly connects the living room, dining area, and kitchen, creating a perfect flow for hosting gatherings. The kitchen is a chef's dream, featuring high-end appliances (Wolf Range) a large island, and plenty of storage space. Extensive crown and trim molding throughout the entire home, including the finished basement with a gorgeous masonry fireplace. The home boasts five generously sized bedrooms, offering flexibility for a home office or guest accommodations. The primary bedroom is a luxurious retreat with a spa-like en-suite bathroom, complete with a soaking tub and a separate shower. Outside, the property features a beautifully landscaped yard and a deck, ideal for relaxing and enjoying the outdoors. Located within the highly acclaimed school district 205 in Elmhurst, this home provides easy access to a variety of amenities, including dining, shopping, and parks. With its spacious interior and prime location, this residence offers an exceptional opportunity for luxurious suburban living.
