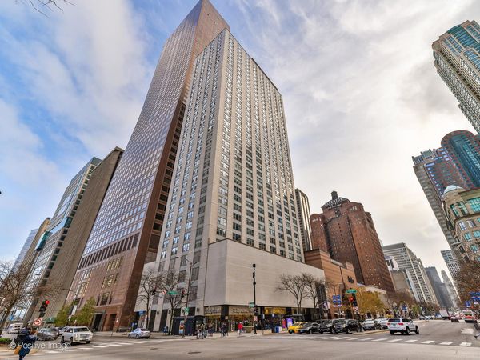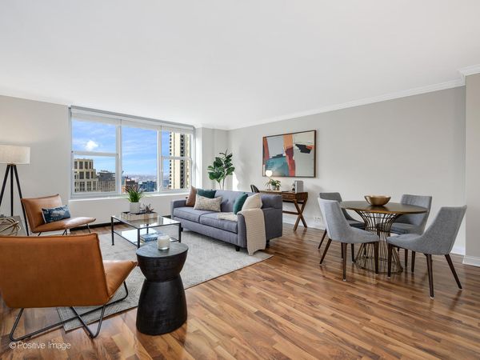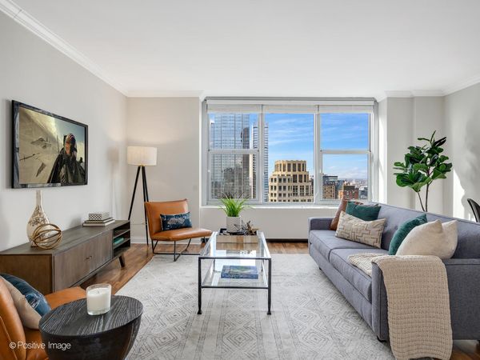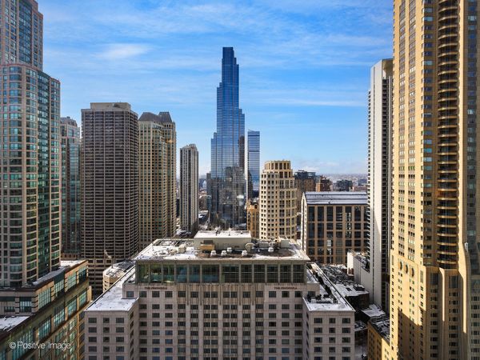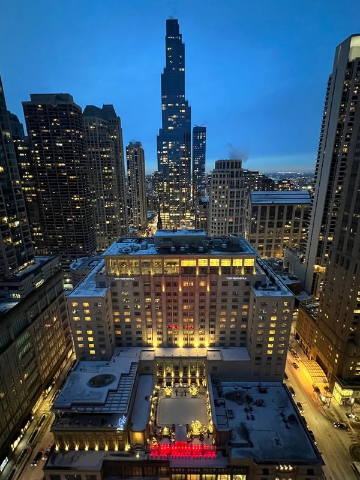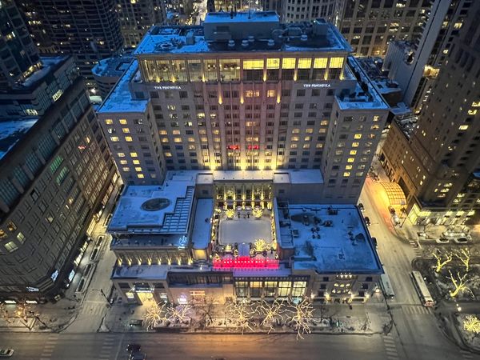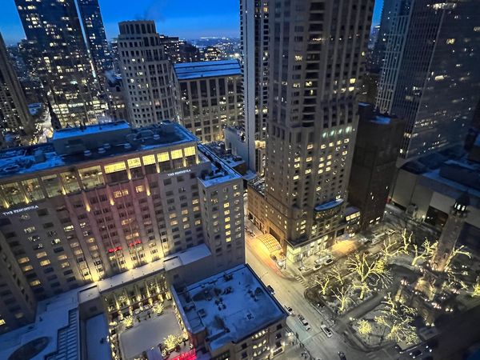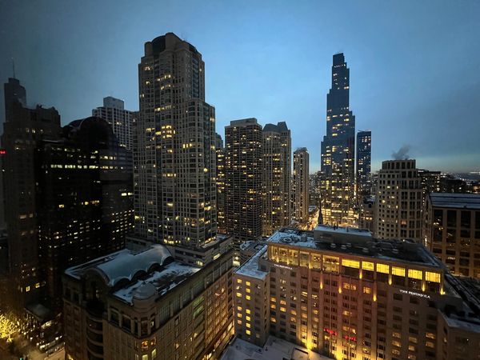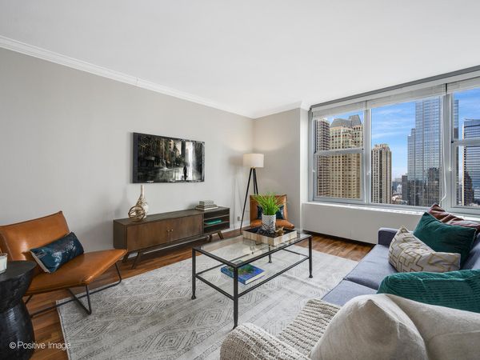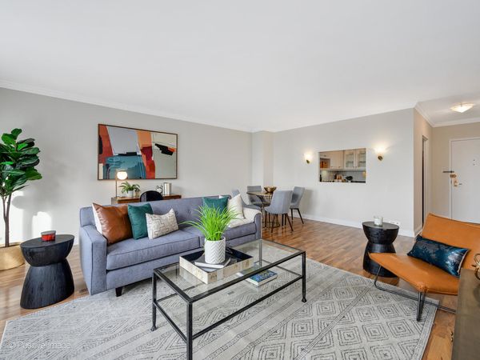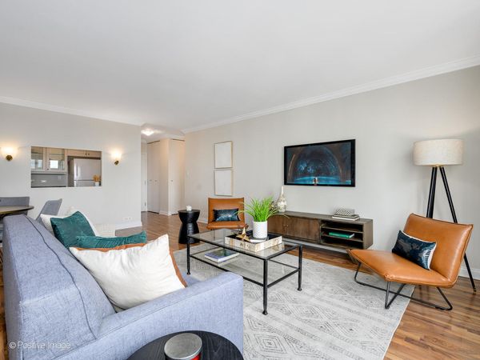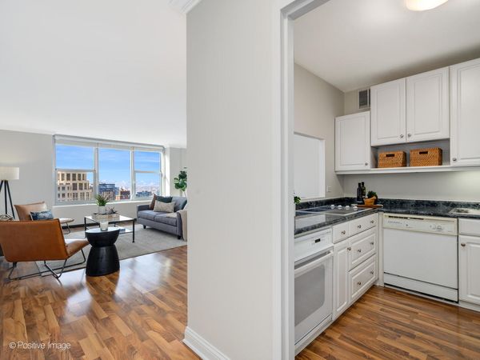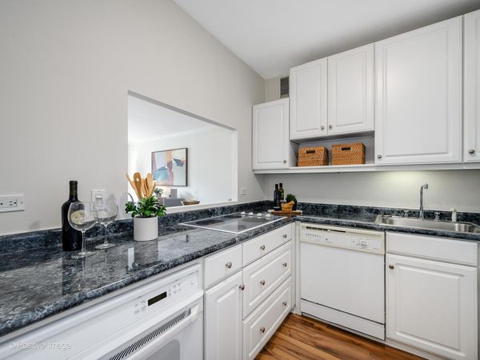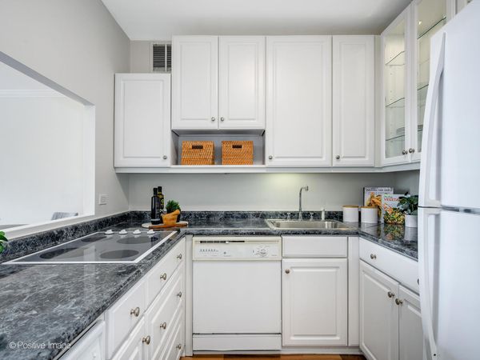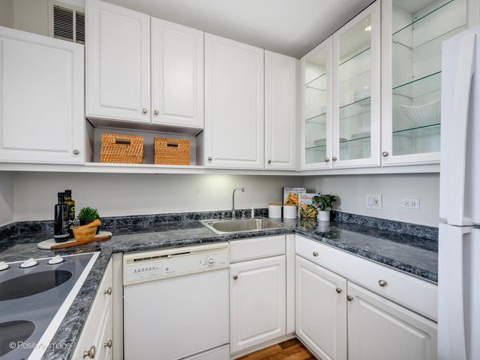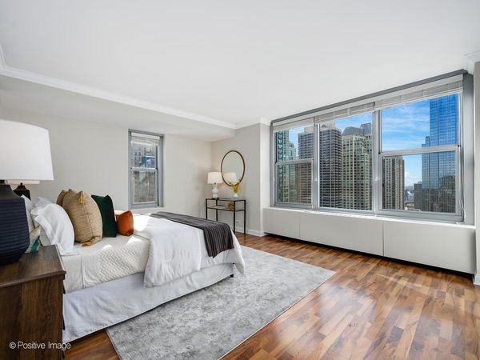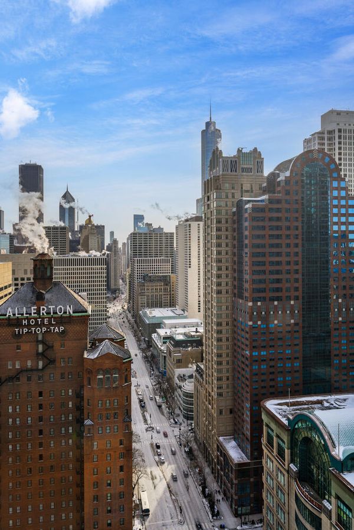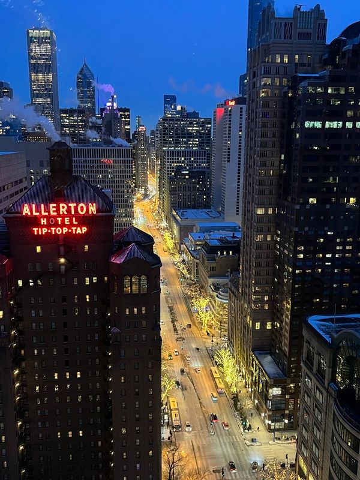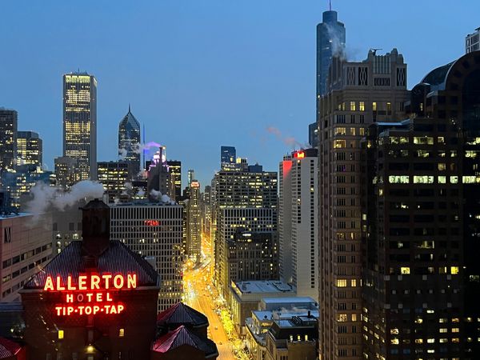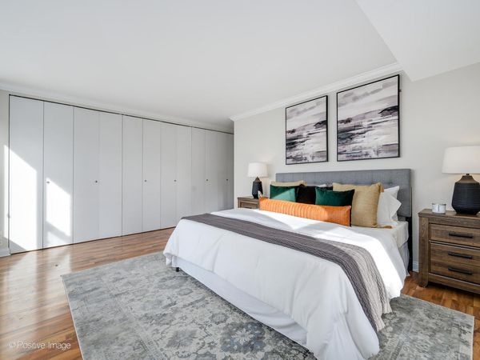777 N Michigan Avenue Unit 3709
Chicago, IL
60611
About this home
Spectacular, mesmerizing, panoramic views from this rarely available NEAR TOP FLOOR SW CORNER '09 Tier perched high above Michigan Avenue's twinkling lights in the ultimate Chicago location, steps to world-class shopping, restaurants, nightlife, Northwestern Hospital, Feinberg School of Medicine, Loyola, Lake Michigan, and so much more! Amazing light streams through west and south-facing windows illuminating features such as beautiful walnut faux hardwood flooring, crown molding, Hunter Douglas blinds, and brand-new paint in up-to-the-minute modern tones. The open-concept LR/DR can accommodate a large dining room table, a spacious sitting/entertainment area, and a desk or dry bar. The adjacent white cook's kitchen with stylish 1.25" thick faux marble countertops offers excellent storage including 42" upper cabinets, several with interior accent lighting, and base cabinets with large drawers and pull-out shelves. The generously proportioned bedroom, with 15FT of closet space, will easily fit a king-sized bed, and has both west and south-facing windows with dramatic skyline views including overlooking the historic Chicago Water Tower, the Peninsula's seasonal ice rink and outdoor gardens, and the bustling Michigan Avenue street scene all the way south to the riverwalk. Outstanding full-service building with 24/7 door-staff, on-site valet parking, laundry room, new fitness center, party room, outdoor grills, and resort-style heated roof-top pool and sundeck with breathtaking views of Lake Michigan and the city skyline. HOA's include heat, A/C, cable, and internet. Cats only. Welcome home to the very best of urban residential living!
