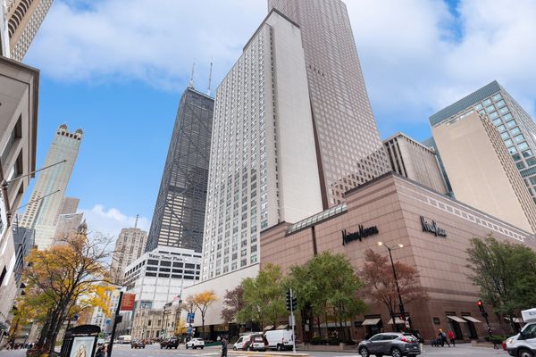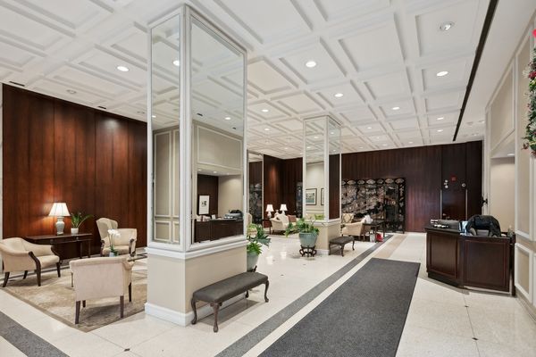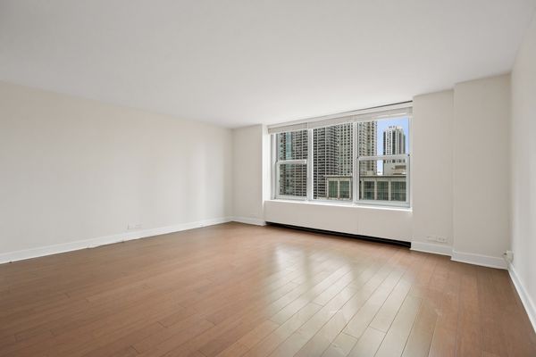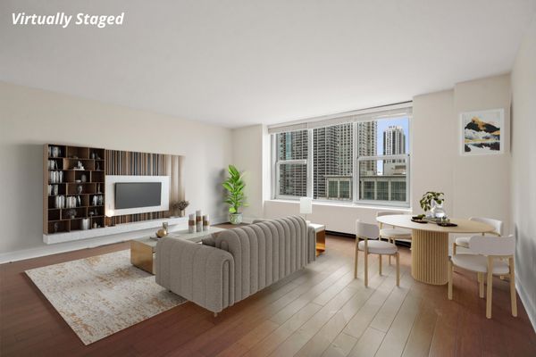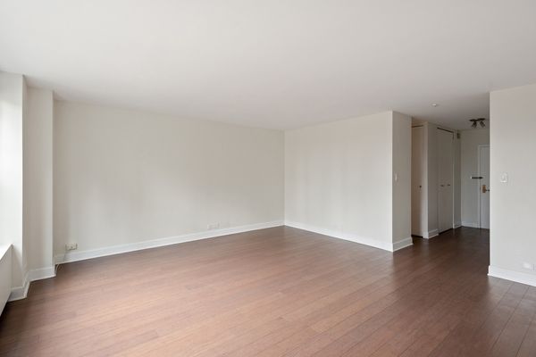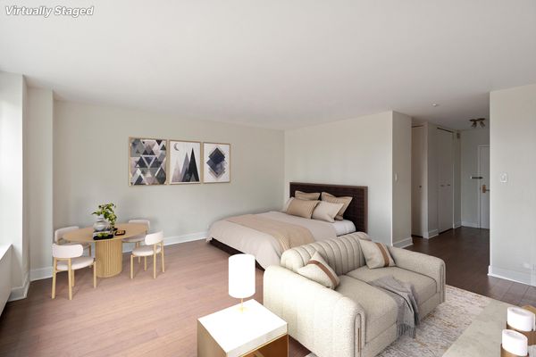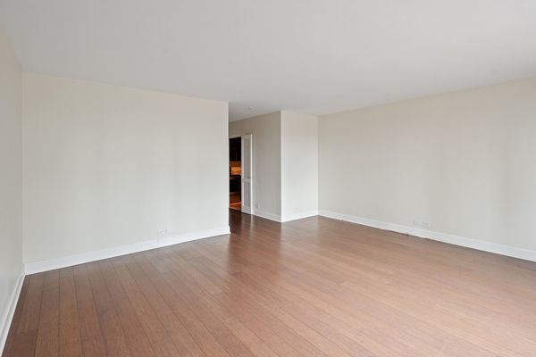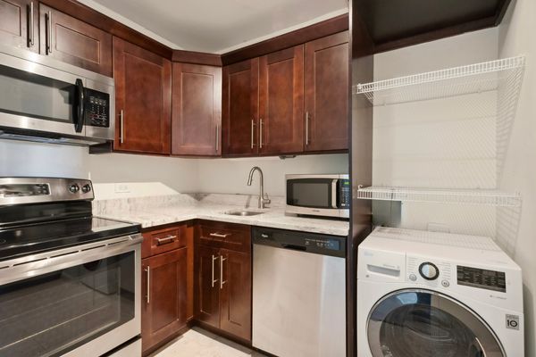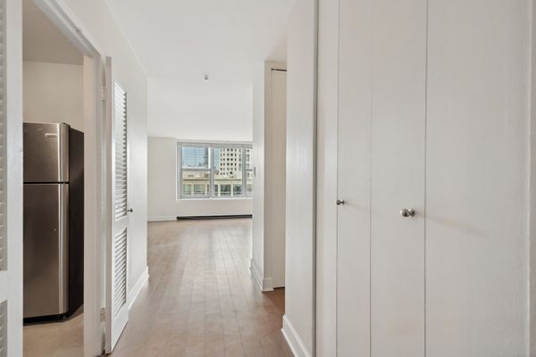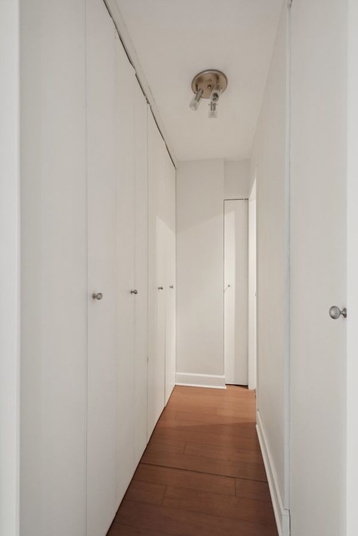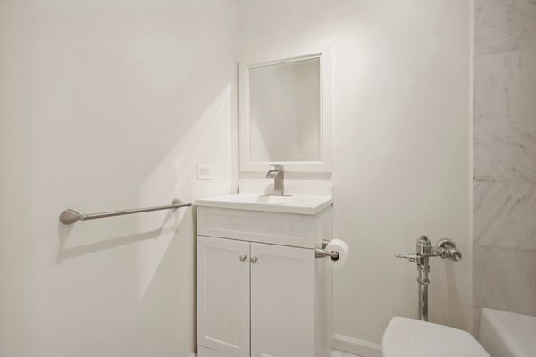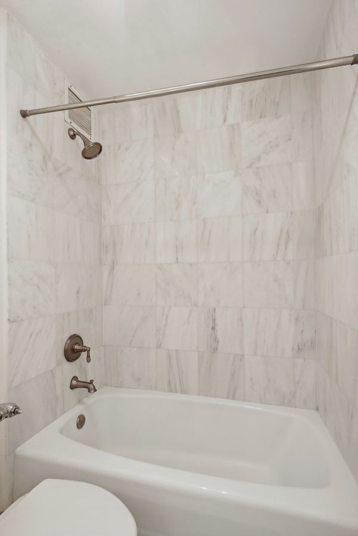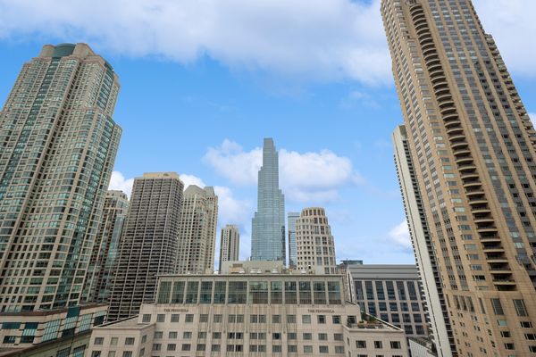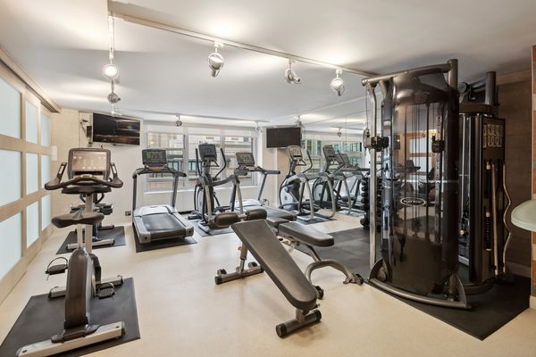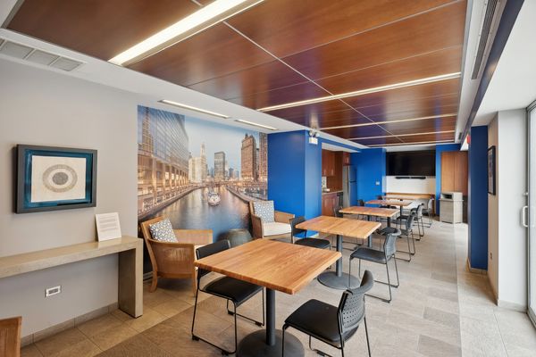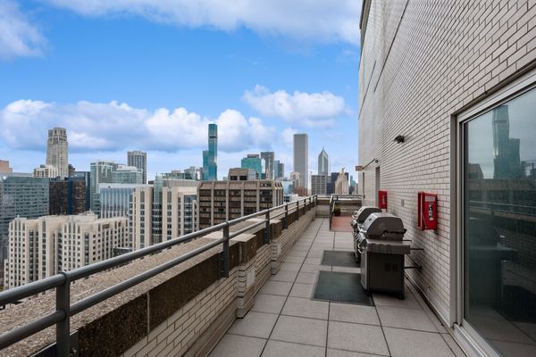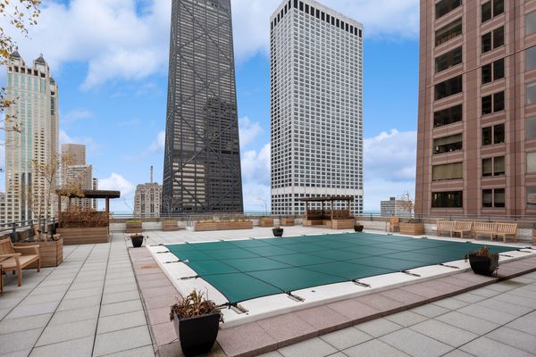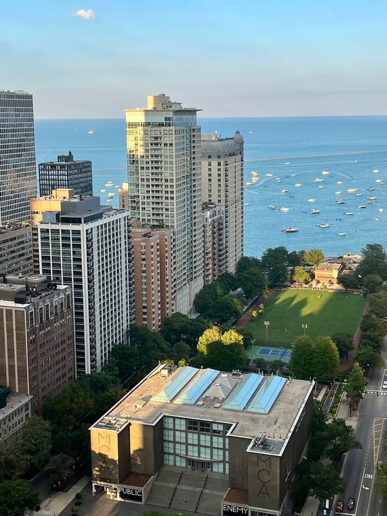777 N Michigan Avenue Unit 2607
Chicago, IL
60611
About this home
Charming Studio Condo with Breathtaking Michigan Avenue Views! Welcome to 777 N Michigan Avenue, Unit 2607 - your stylish urban retreat. This 600 sq ft studio apartment offers impressive views of Michigan Avenue and is located at the heart of Chicago's Magnificent Mile! Situated in the center of the building, this unit offers the perfect balance. Ensures an unobstructed view - no rooftops blocking your panorama and keeps you comfortably above street noise. Not too high and not too low. Step inside to discover a recently renovated space that balances comfort and style. It features bamboo floors, a modern kitchen with beautiful granite countertops and stainless steel appliances and bathroom with marble tiles. Plus, there's a handy washer and dryer right in the unit. Not to mention, there's plenty of closet space to keep things tidy and an additional storage unit in the building's 39th floor. Beyond your door, the building comes with fantastic perks: a 24-hour doorman, on-site management, a heated pool on the 40th floor and a redone party room, a fully equipped gym, and a fun outdoor grill area with skyline views. Step out of your building's first-floor entrance and into a world of convenience. Stroll to renowned shops, malls, and grocery stores, including Walgreens with easy access through the building lobby. Located conveniently on the Magnificent Mile, this unit is just steps away from Northwestern Medicine, Ann and Lurie Children's hospital of Chicago, Loyola University, Oak Street Beach, Museum of Contemporary Art, WholeFoods, Trader Joe's and to Chicago Red Line and bus stations. This is your opportunity to live in a prime location. Elevate your city living - get in touch today to make this unit yours!
