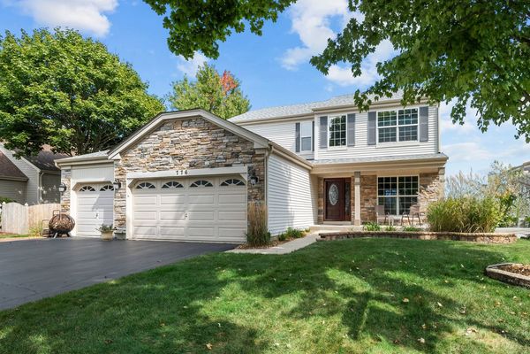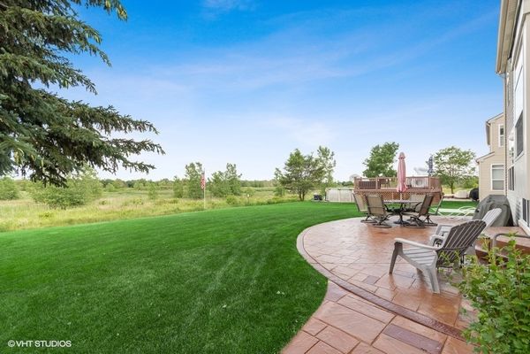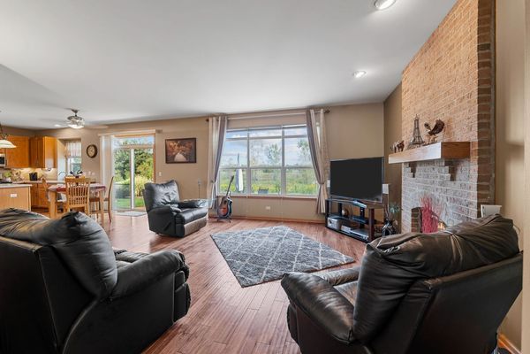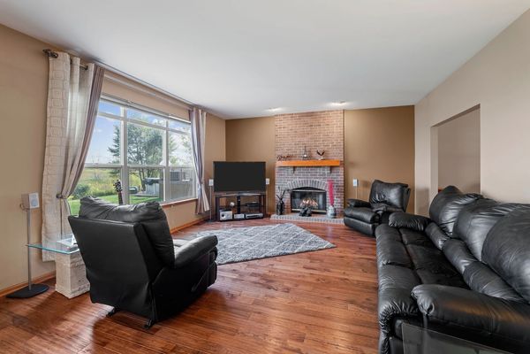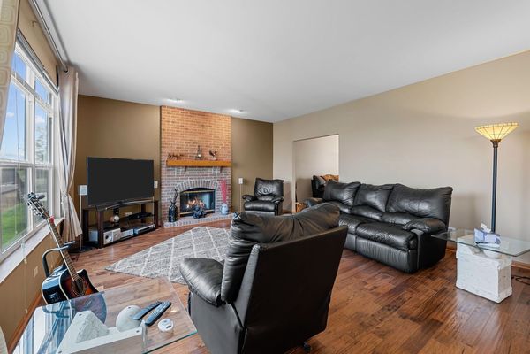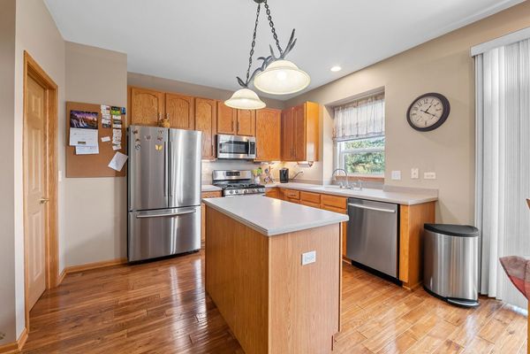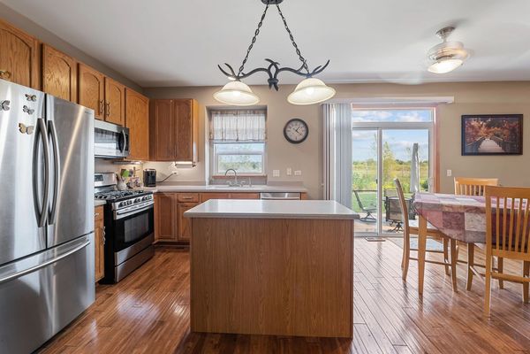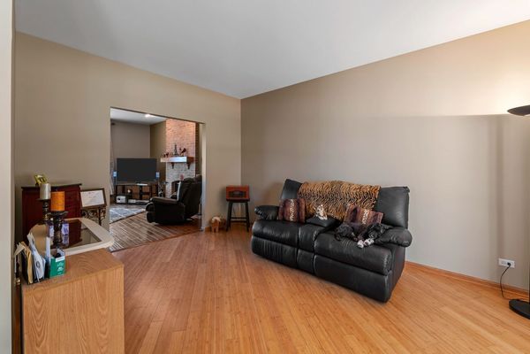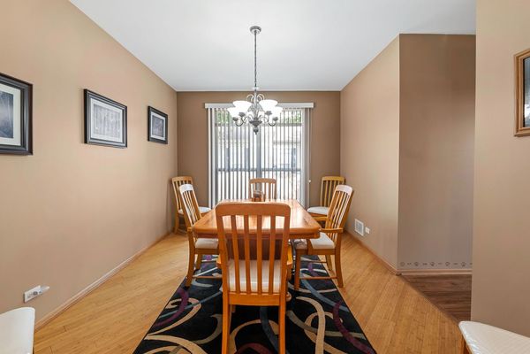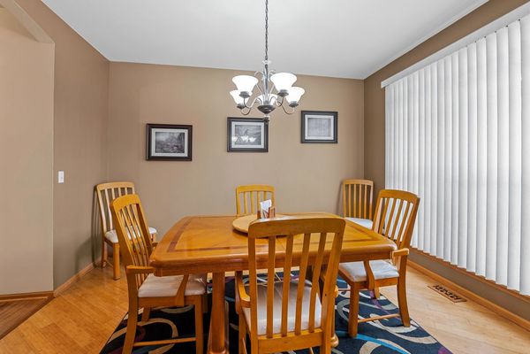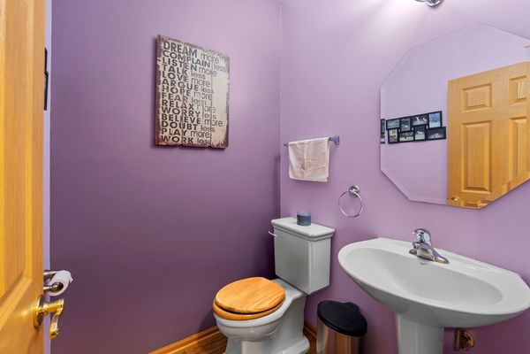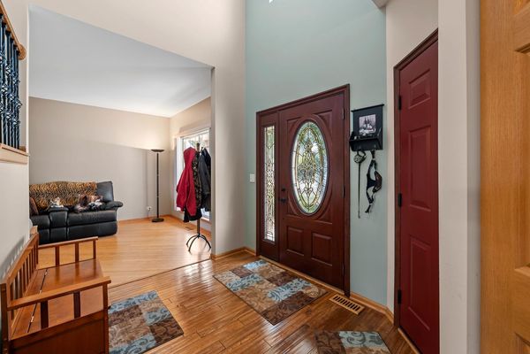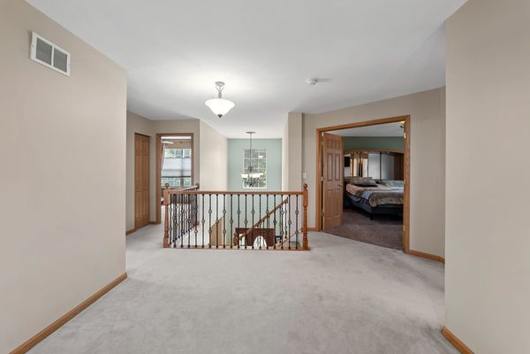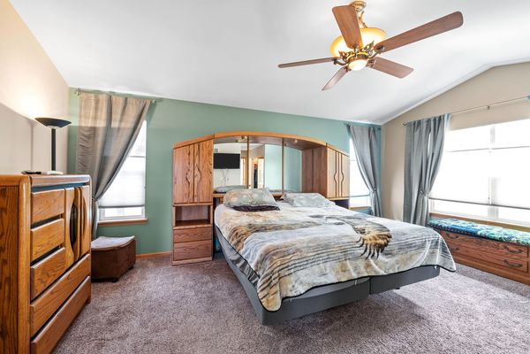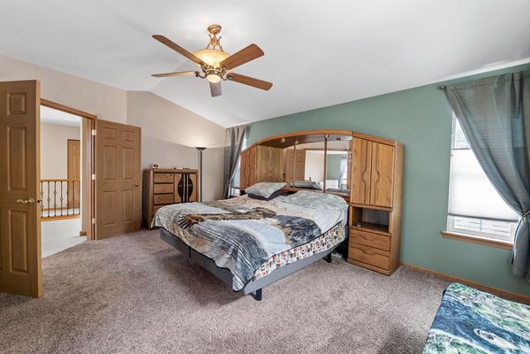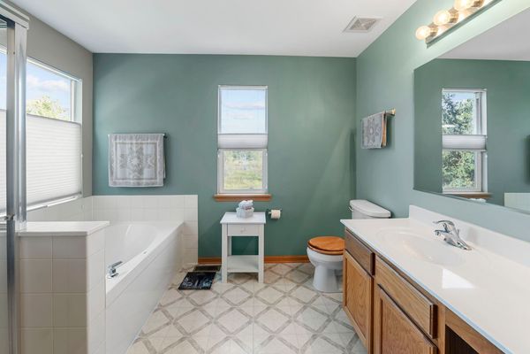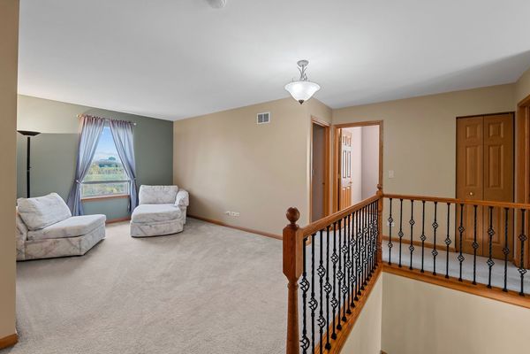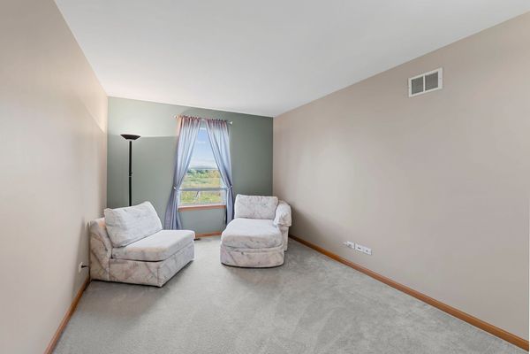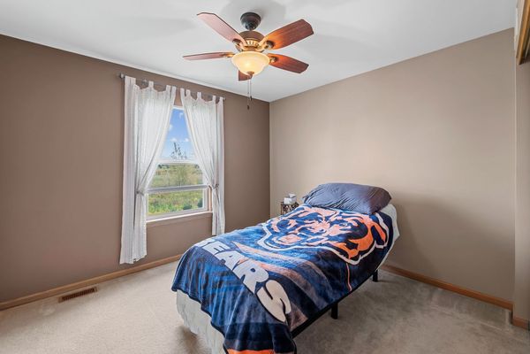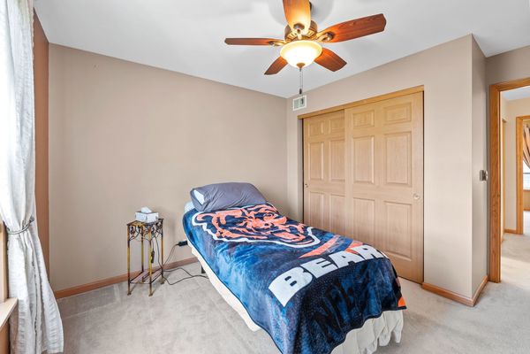776 Sumac Drive
Aurora, IL
60506
About this home
This well maintained home is situated on a breathtaking lot, offering expansive views of open space. With 3 bedrooms, 3.1 baths, a spacious loft, and a finished basement, this home provides nearly 3, 000 square feet of finished living space. As you enter the 2-story foyer, you're greeted by hardwood floors and elegant wrought iron stair spindles, creating an impressive first impression. To your right is the living room, and to your left, the formal dining room. The open-concept kitchen flows seamlessly into the family room, where a wall of windows offers uninterrupted views from every angle. The kitchen is equipped with oak cabinetry, Corian countertops, a walk-in pantry, and newer appliances. The family room, with its cozy brick fireplace and wood mantel, is the perfect spot to unwind. Upstairs, you'll find 3 bedrooms and a versatile loft that could easily be converted into a 4th bedroom. The primary suite features his and hers closets and a spacious en suite bathroom. Enjoy the convenience of 2nd floor laundry room as well! The finished lower level is an entertainer's dream with a granite-topped bar, built-in shelving, and ample space for recreation. Step outside to the maintenance-free, stamped concrete patio, where you can enjoy the serene views and mature landscaping. The property also includes an invisible fence for pets and an irrigation system in both the front and back yards. Conveniently located just minutes from I-88, Metra commuter train, trails, parks, and ponds, you can enjoy the beauty of nature while staying close to all your essential needs. Located in the Kaneland School District, this home features a newer roof, furnace, and windows. A truly special place to call home!
