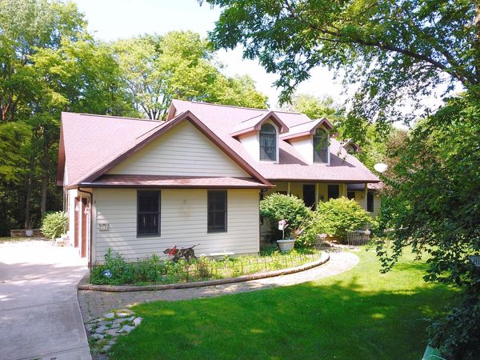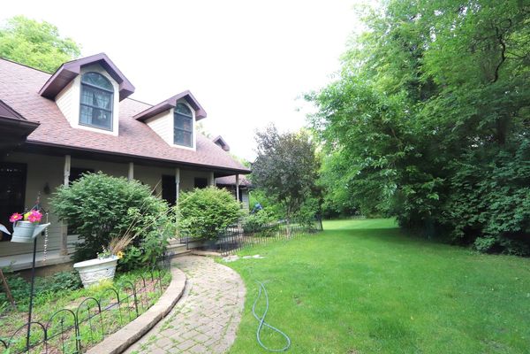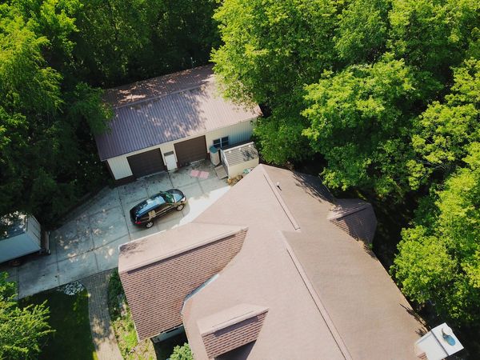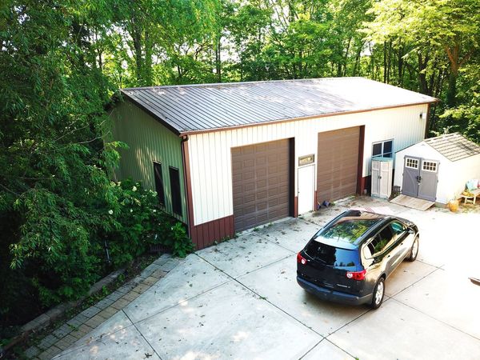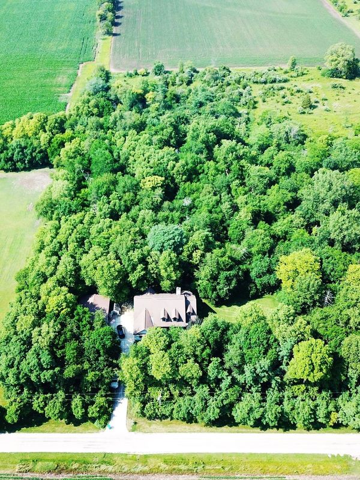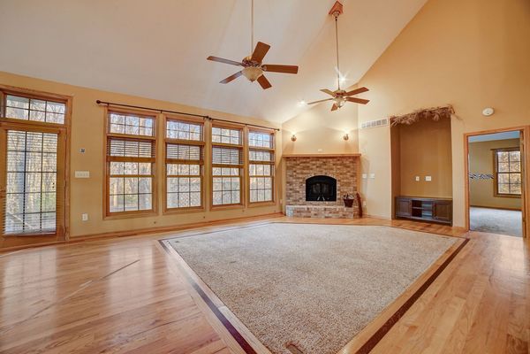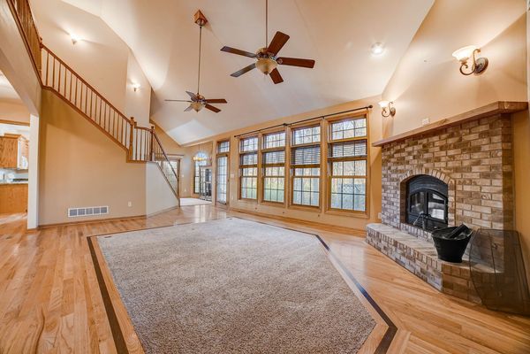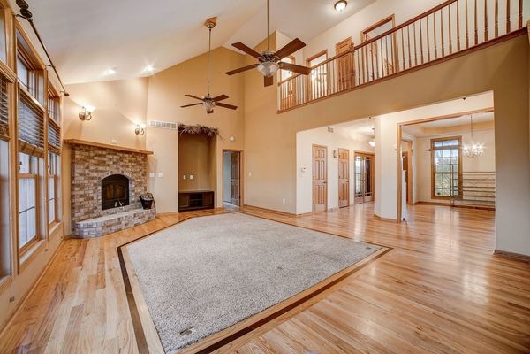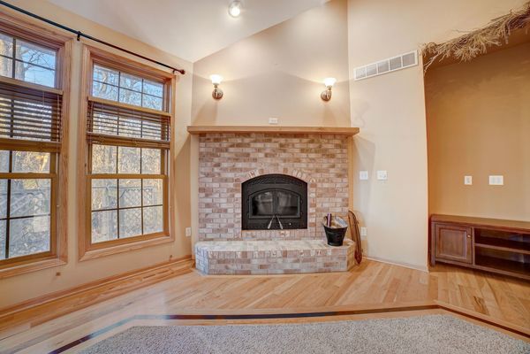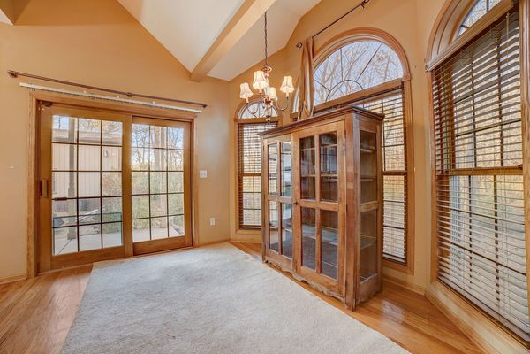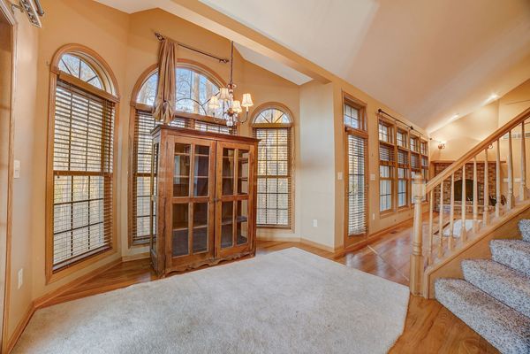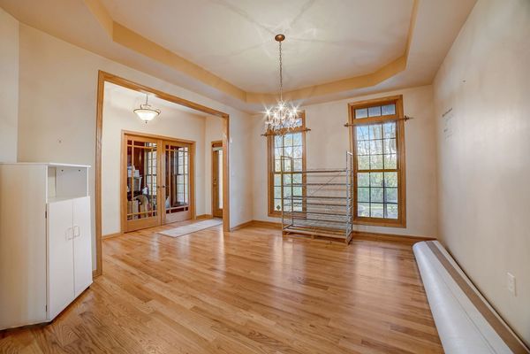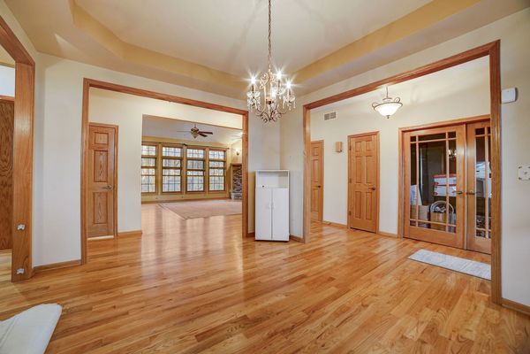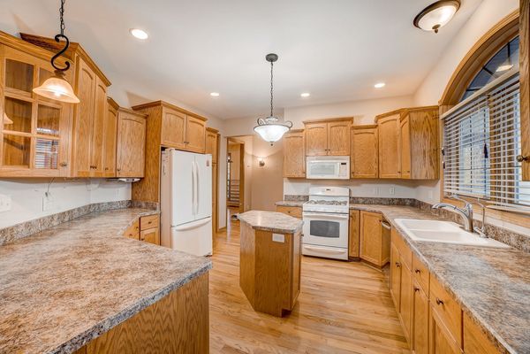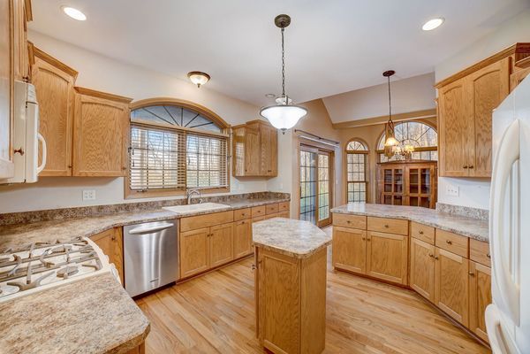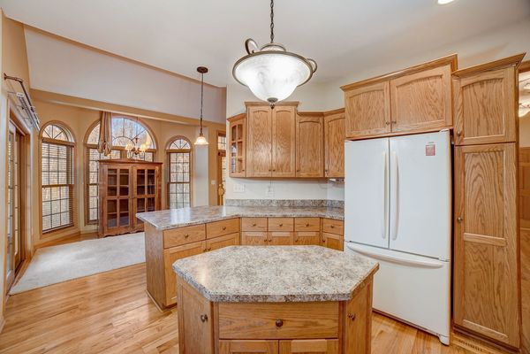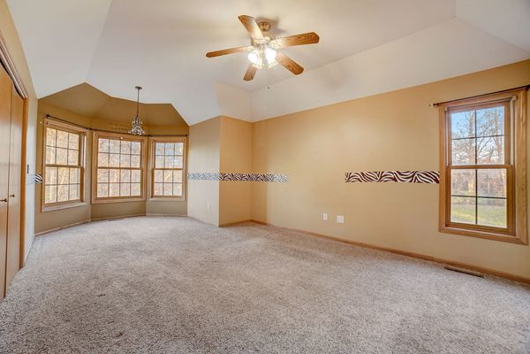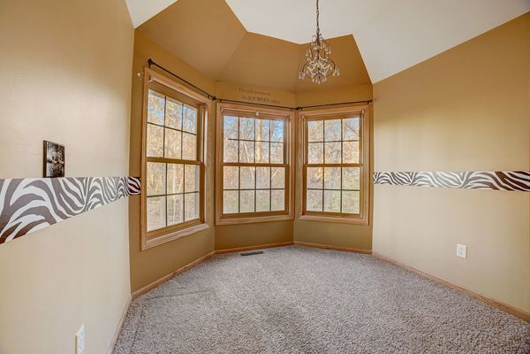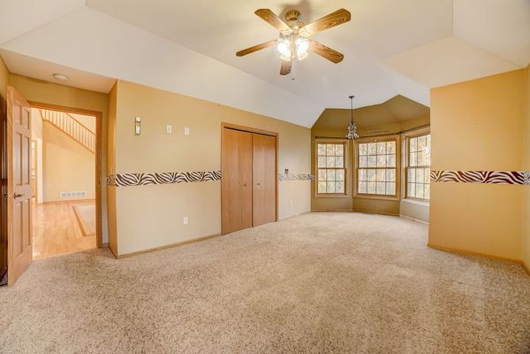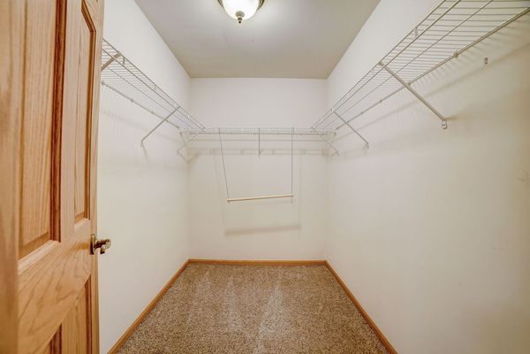7750 W OMALLEY Road
Verona, IL
60479
About this home
Are you looking for a house in the country, surrounded by trees, on a 5+ acres lot with a stream running through it? This is it! This 19 year young home features cement board siding, 4 bedrooms including a first floor master suite with tray ceiling, two walk-in closets, and a luxurious master bathroom with whirlpool tub, walk-in shower and double sink vanity. The laundry location is in the mud room on the first floor between the garage and back porch. The roomy kitchen offers an abundance of cabinets and counter top space, a center island, a breakfast bar, and all appliances. Off of the kitchen is a dining area that overlooks the beautiful backyard. The living room has a vaulted ceiling, fireplace, a wall of window that overlooks the wooded backyard, and a french door to the back porch. This home also has a formal dining room with plenty of room for a table for 12 people as well as room for multiple hutches and buffets. There is also a nice bright office off of the foyer and a full guest bathroom on the first floor. The second floor adds a 18'x20' bonus room, that could be used as a bedroom, as well as two more bedrooms with dormers in them. The full basement is great for storage or for future finished living space. There is also a heated 48'x30' outbuilding with two overhead doors and an office, that would be great for your vehicles, boat, snowmobiles, a woodworking shop, a mechanic shop, or storage. You can view nature from the large front porch, a good size back porch, or the paver patio. The electricity generator assures constant power and the on-demand water heater adds to the energy efficiency of this home. This home is located just 13 miles from downtown Morris and 16 miles from the Walmart Supercenter and I-80 interchange. You will love the quiet setting and the natural beauty of the woods that this property offers!
