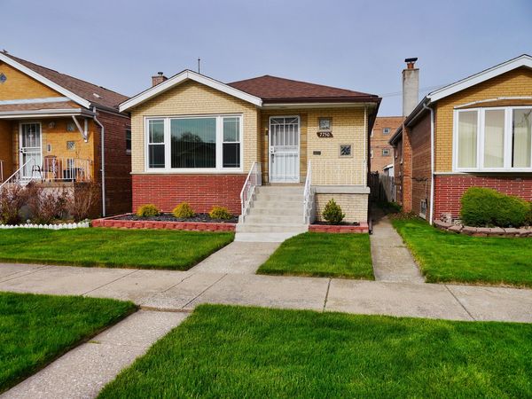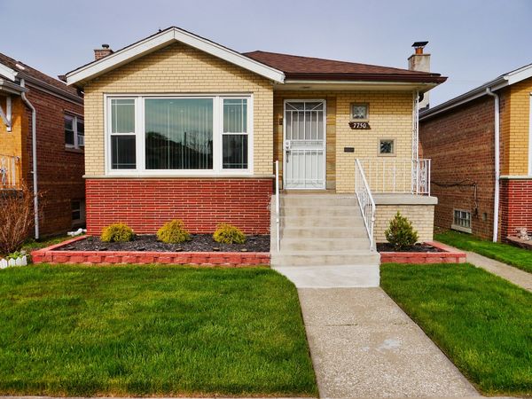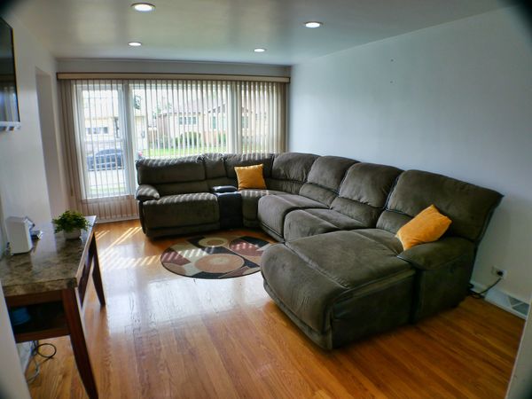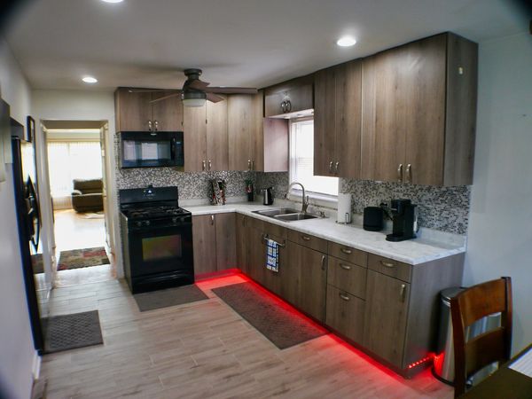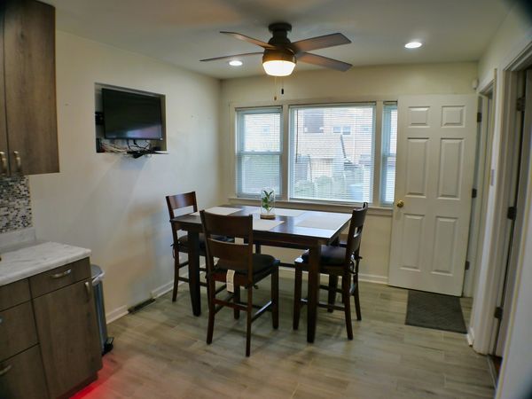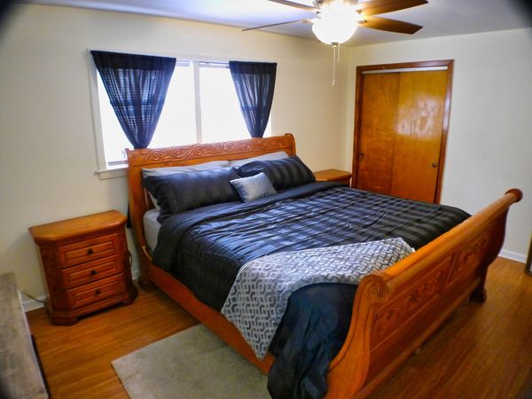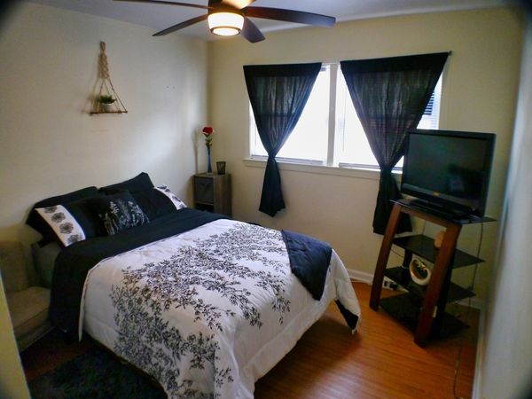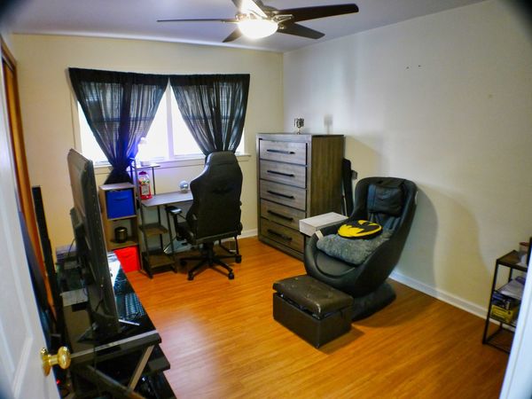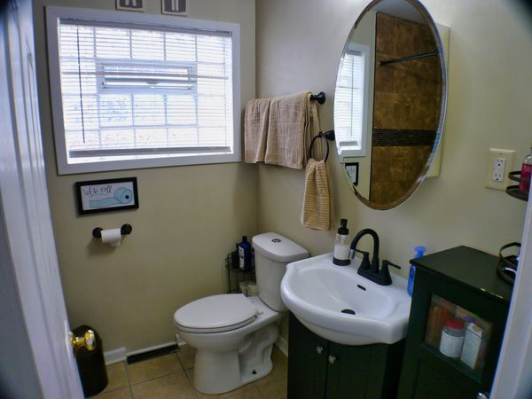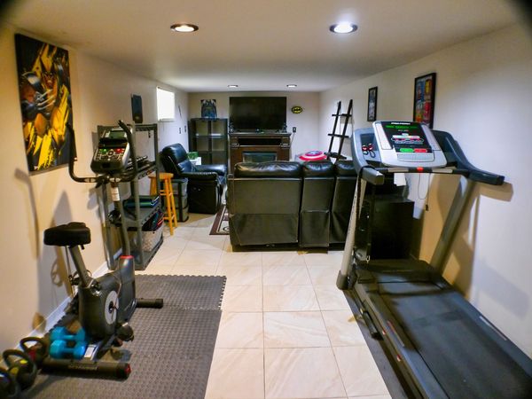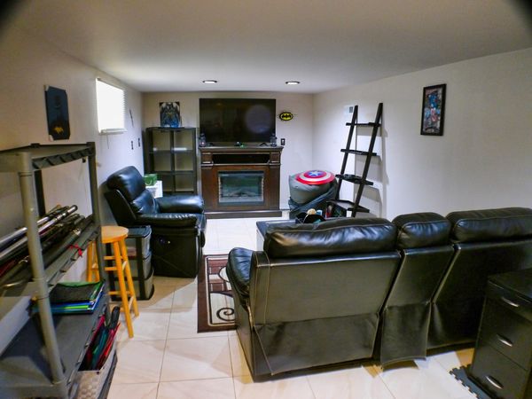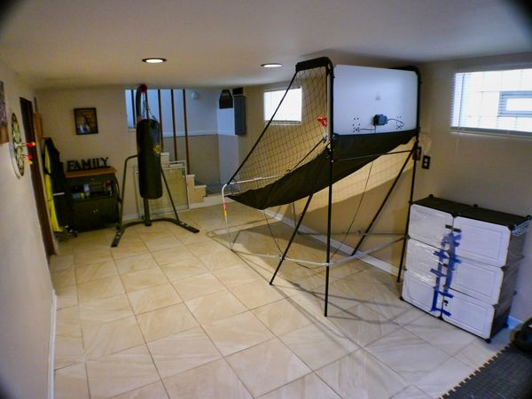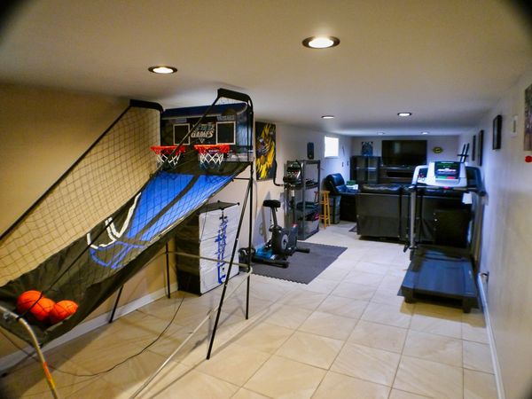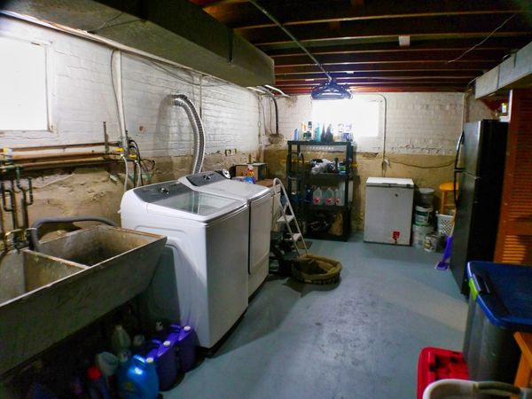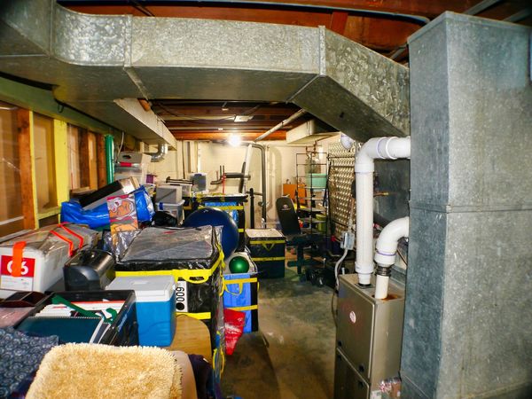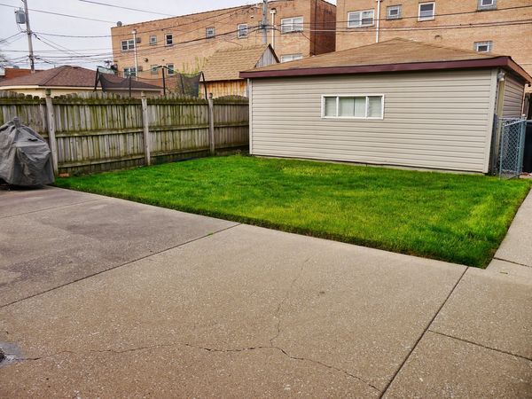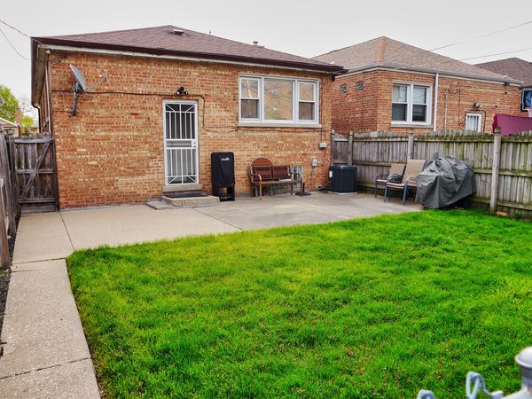7750 S Troy Street
Chicago, IL
60652
About this home
Welcome to your impeccable home, where sophistication meets comfort! Recently revitalized and meticulously preserved, this residence exudes timeless elegance. Step onto gleaming hardwood floors that flow seamlessly throughout, creating an ambiance of refined luxury. Indulge your culinary desires in the exquisitely updated kitchen, a culinary haven that received a tasteful makeover in 2019. The living space, also refreshed in 2021, offers a harmonious blend of modernity and warmth. Venture downstairs to discover a fully remodeled basement, completed with meticulous attention to detail in 2018, offering endless possibilities for entertainment or relaxation. Experience year-round comfort with the addition of a new A/C unit in 2022 and a new furnace in 2018, ensuring optimal climate control. Plus, rest assured with the peace of mind provided by a new sump pump installed in 2024. Allow natural light to illuminate your living space through a stunning new picture window installed in 2019, enhancing the ambiance of every room. With a roof approximately 12 years old, this home boasts both durability and charm. Enjoy the convenience of all-new copper plumbing and updated electric systems installed in 2019, providing both functionality and modern convenience. Nestled on a serene and picturesque block, this residence offers a tranquil retreat from the hustle and bustle of city life while remaining conveniently close to shopping, transportation, and dining options. With Midway airport just a brief 10-minute drive away, travel is made effortlessly accessible. Don't miss out on the opportunity to make this exceptional property your own. With its unbeatable combination of quality craftsmanship, prime location, and modern amenities, this home is sure to attract discerning buyers and won't stay on the market for long. Seize the chance to elevate your lifestyle - schedule your showing today
