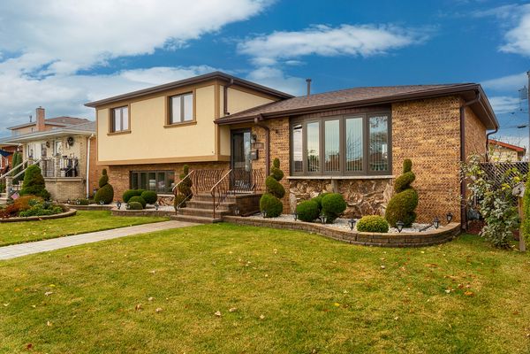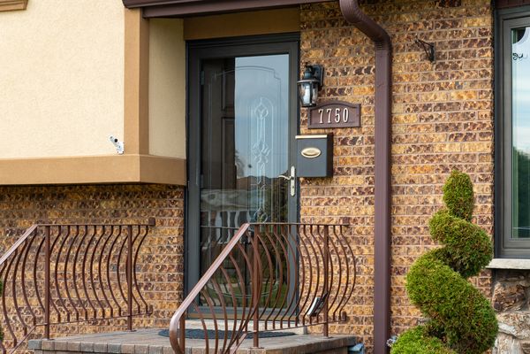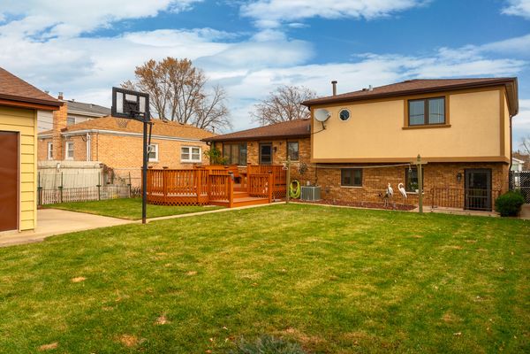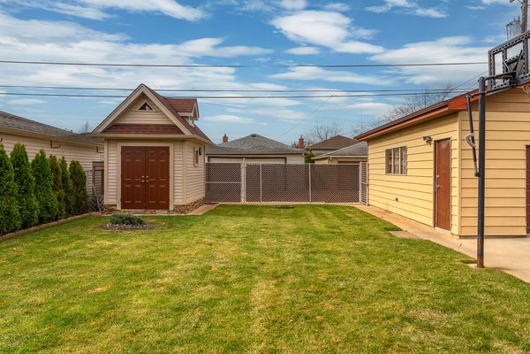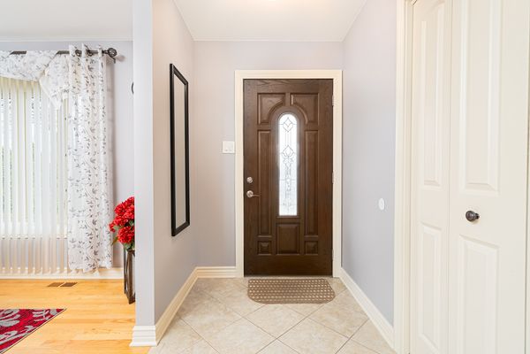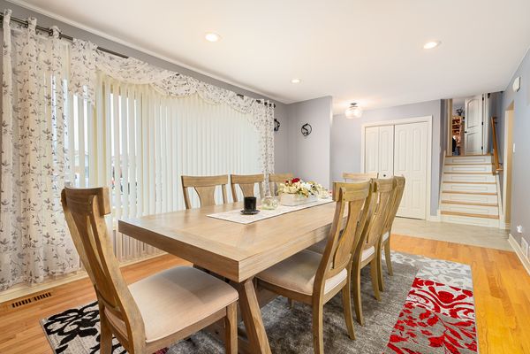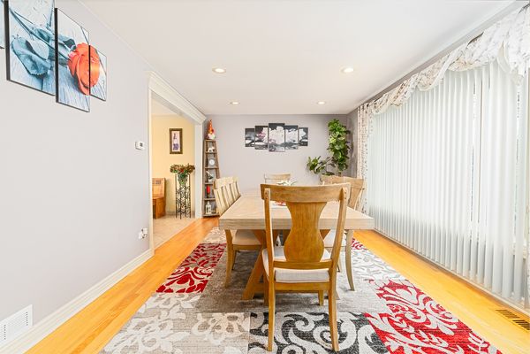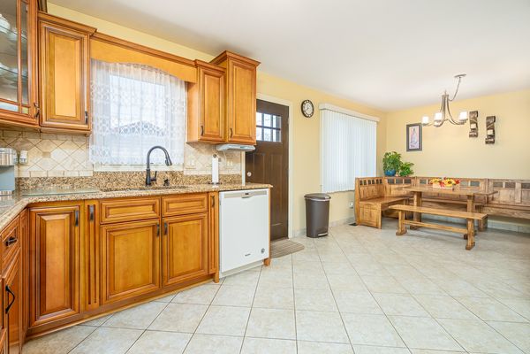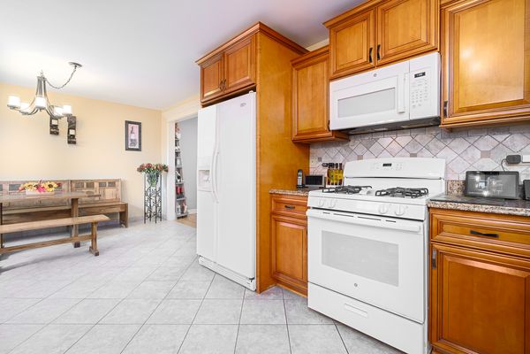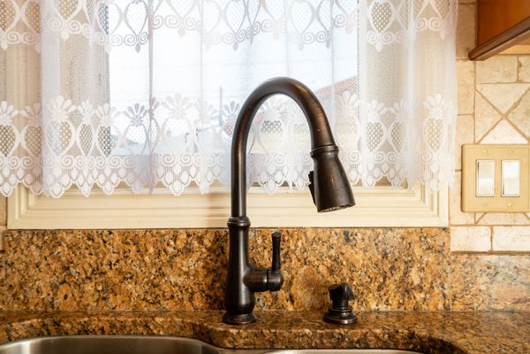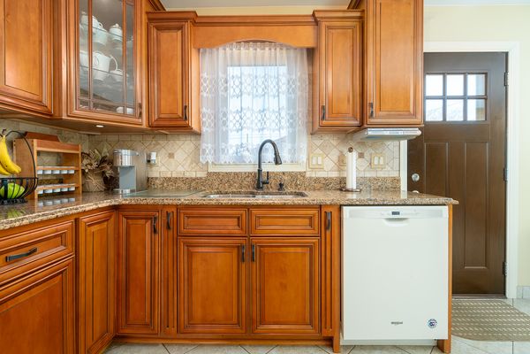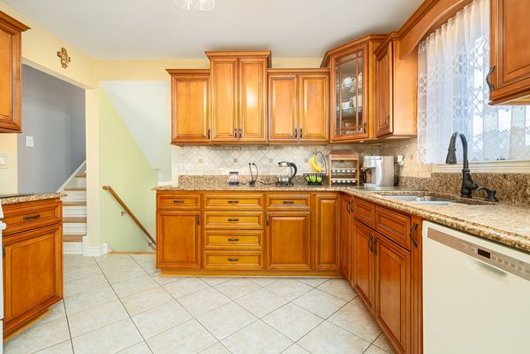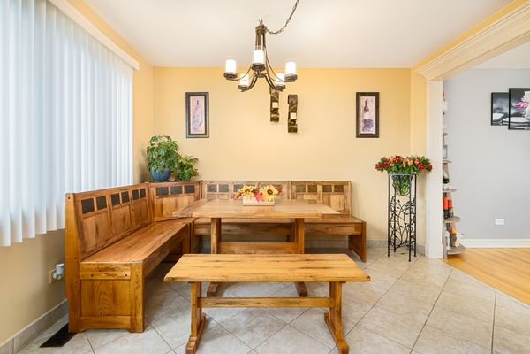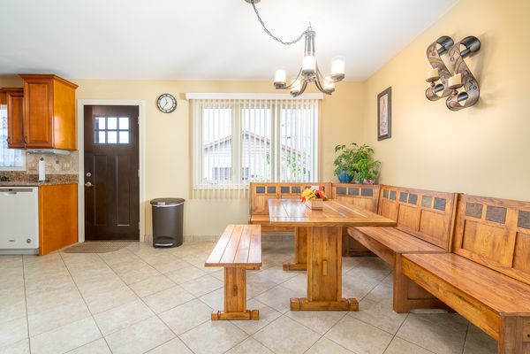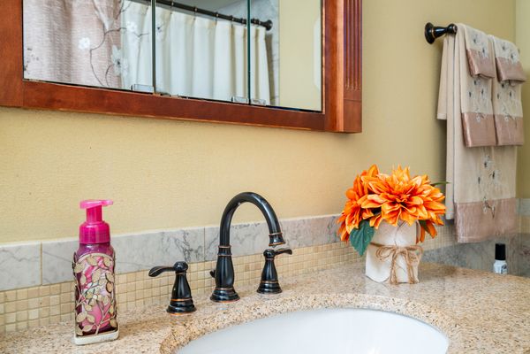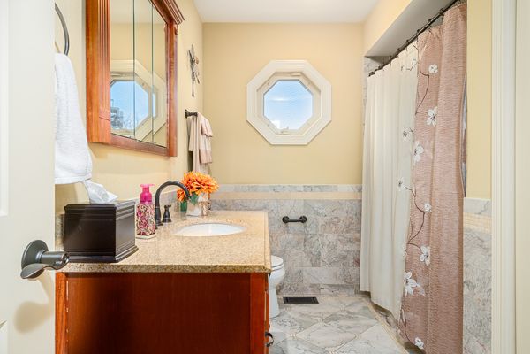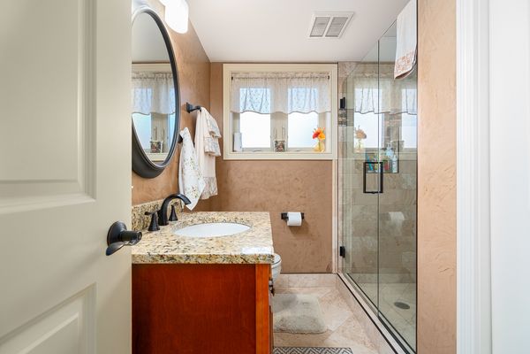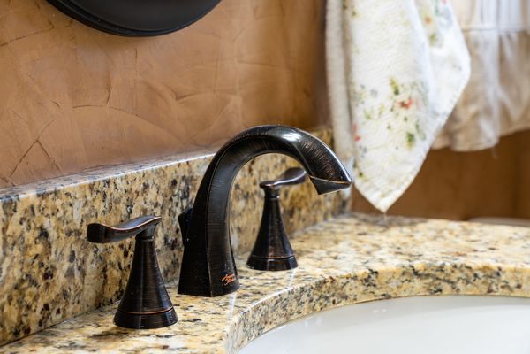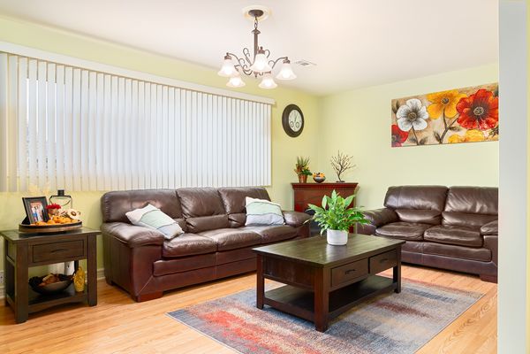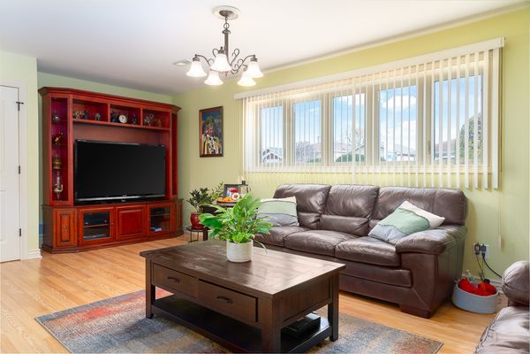7750 Melvina Avenue
Burbank, IL
60459
About this home
Welcome to this stunning remodeled quad level split-level home in Burbank, situated on a spacious double lot. You will be wowed by this property before you even step your foot inside by it's phenomenal curb appeal of no maintenance brick/stucco exterior accented by professional and manicured landscaping. This home was thoughtfully renovated over the years with the owners' enjoyment in mind, rather than a quick flip therefore expect to see lot of upgrades and premium quality improvements. Back of the yard boasts a meticulously landscaped yard, fully fenced for privacy, a spacious multi-tier deck, perfect for outdoor entertaining and relaxation, a large custom shed that provides ample storage space for all your needs and an oversized 2.5 car garage with 8 ft overhead door that will fit a tall vehicle. Step inside and be greeted by the elegant and timeless natural decor. You will love the hardwood floors throughout the main and upper levels, adding warmth and charm to the living spaces accented by tall rich baseboards and solid wood 6 panel door. The bathrooms have been beautifully remodeled, showcasing modern fixtures, finishes and fine materials. Upper level bathroom will allow you to soak up in luxury- quality custom cabinetry, granite counter, elegant mirror matching the brushed bronze hardware and oversized marble shower with glass sliding door. Lower level bathroom offers custom built cherry colored vanity with granite countertop with matching mirrored medicine cabinet, brushed bronze fixtures, marble floor and half wall as well as a soaking tub. The heart of the home is the large kitchen with a dinette area, providing a perfect gathering space for family and friends. Prepare delicious meals with ease using the updated appliances, lots of cabinet space and ample granite counter space. Kitchen opens up to an outdoor deck connecting outdoor and indoor space. All bedrooms are good size offering hardwood or ceramic floors, ample closet space and window treatments that stay. Lower level family room is full of natural light and offers access to the backard through the adjacent laundry room. Finished basement is another bonus offering second family room/playroom with adjacent den that could be a perfect office space, bedroom as well as huge walk in pantry that could potentially be converted to 3rd bathroom if desired. . Home is located on a desirable block with sidewalks and well-kept homes, this property offers a sense of community and pride of ownership. Enjoy the convenience of being close to all amenities, including shopping, dining, parks, and schools. This home has been exceptionally well maintained and is immaculately clean, ready for its new owners to move in and make it their own. Don't miss out on the opportunity to own this fantastic property in Burbank. Schedule a showing today!
