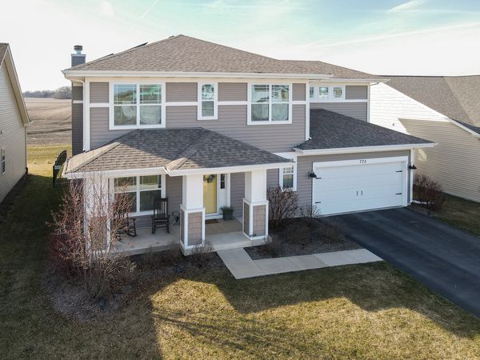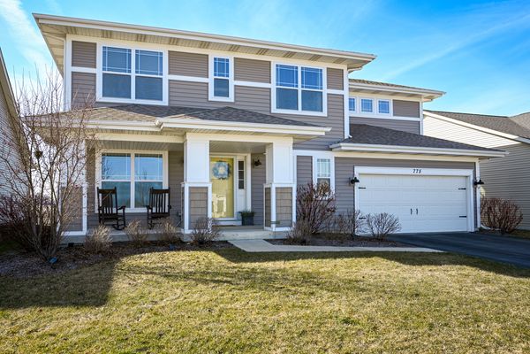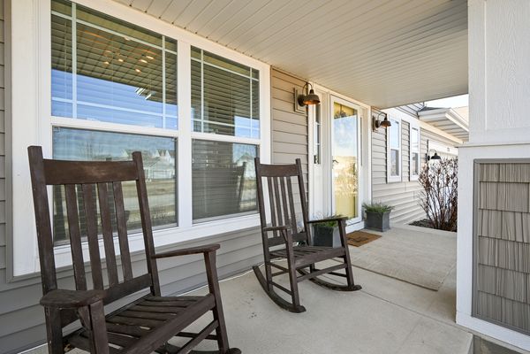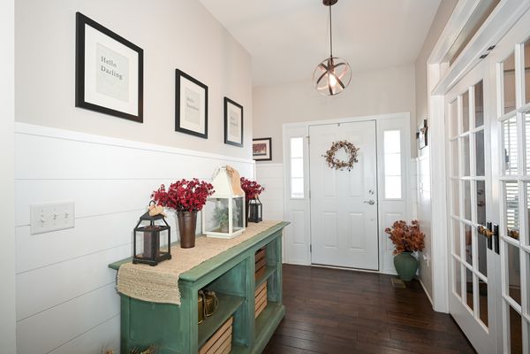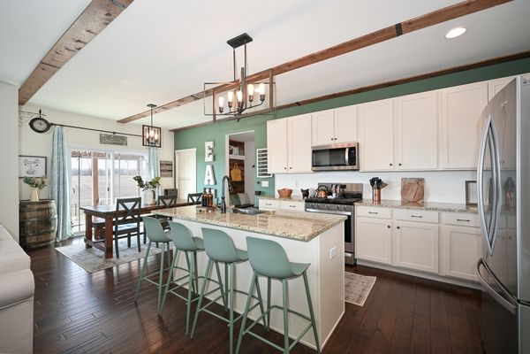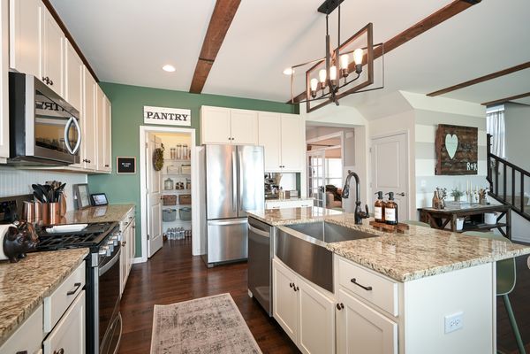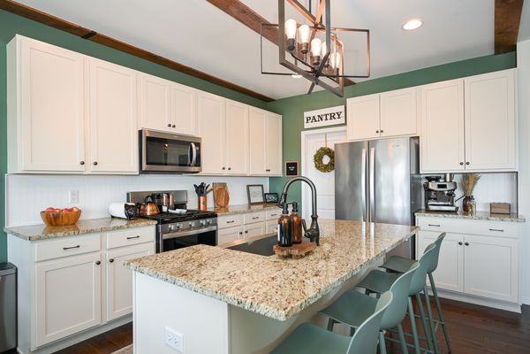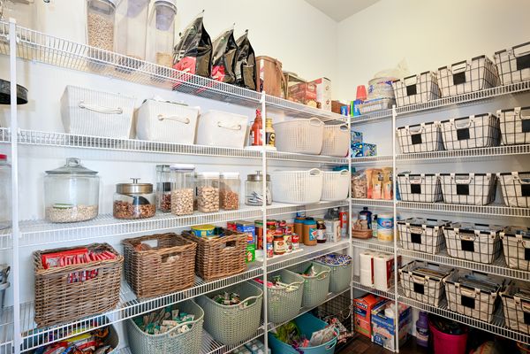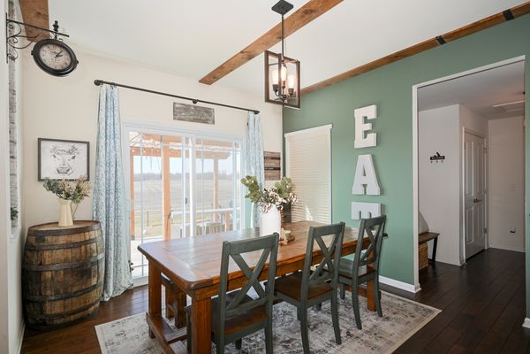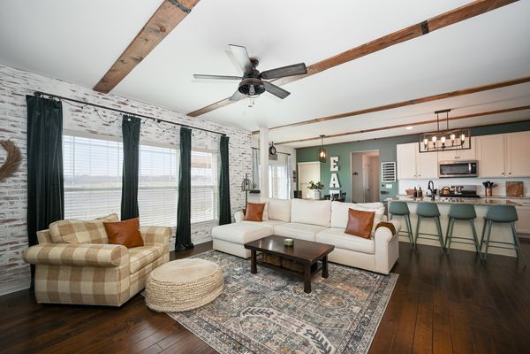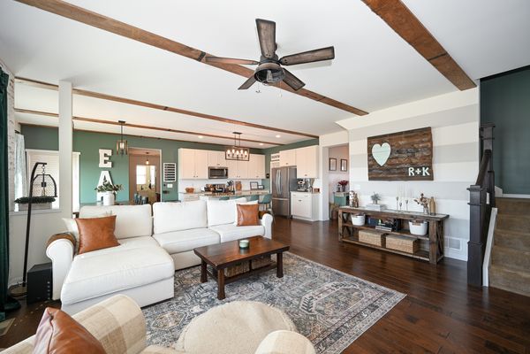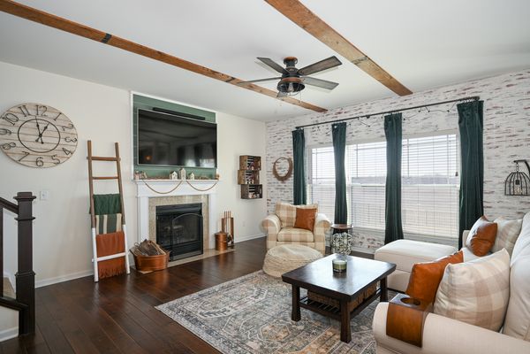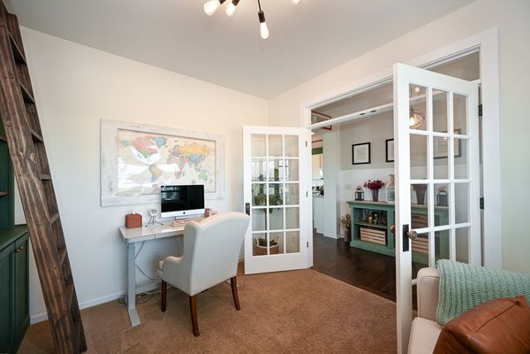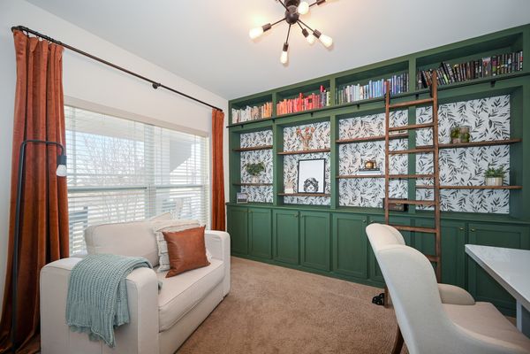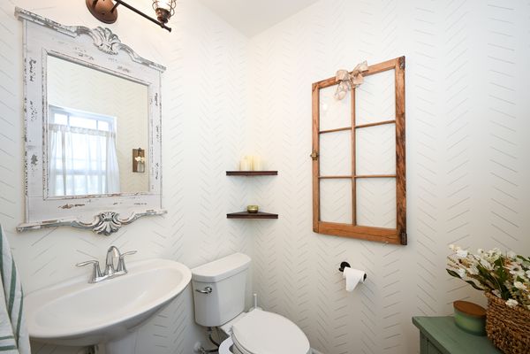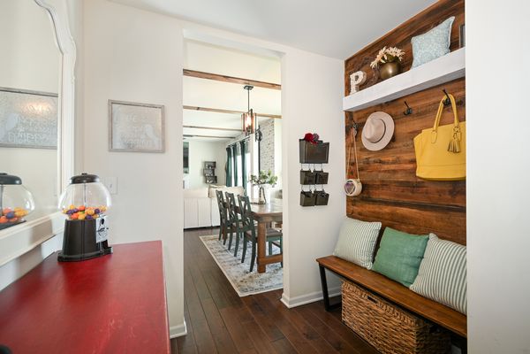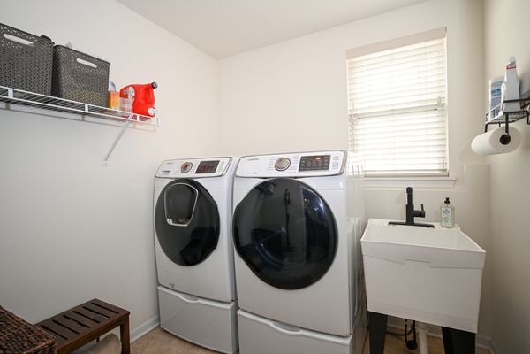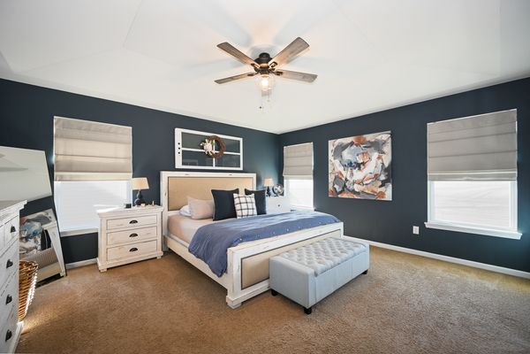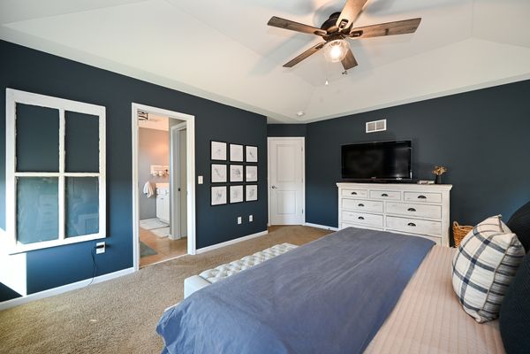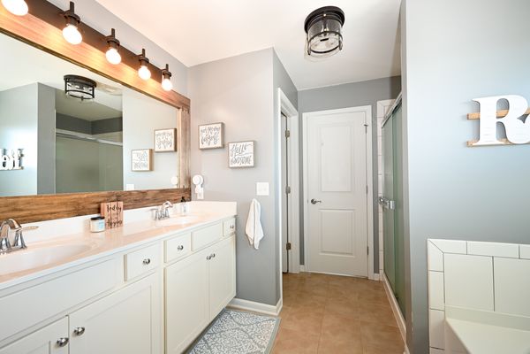775 Simpson Avenue
Elburn, IL
60119
About this home
Better than new. This home was built with loads of upgrades and Sellers have added much more. Move right into this home with no mess of an unestablished lawn. Enjoy the fenced yard with a stamped cement patio and the outdoor entertainment area. Upgrades include an extended garage, a bumped out kitchen with upgraded cabinets and upgraded granite counter tops. You will love the walk in Pantry and center island for entertaining. Also upgraded is the flooring, light fixtures, faucets and wood burning fireplace with gas start. Added special features include 2.5 car garage with electric car power outlets. 1st floor office with custom library set up, Finished basement which includes Rec room with bar, Full bath and an Exercise room which could be a 5th bedroom. Sellers have installed and completely paid for solar panels for low electric bills. All window treatments stay including blinds and curtains which you don't get in new construction. This home is a must see! Enjoy sunsets from the back patio and fireworks during Elburn Days. Close to Elburn train station, Playground and walking path. Amazing home. Make it yours!
