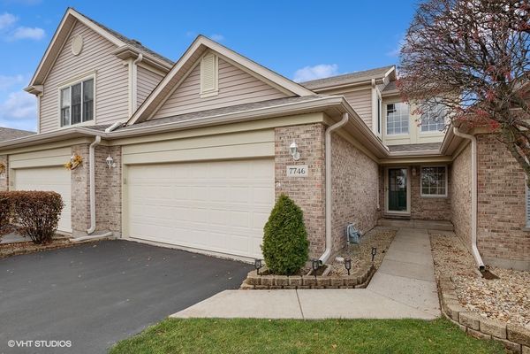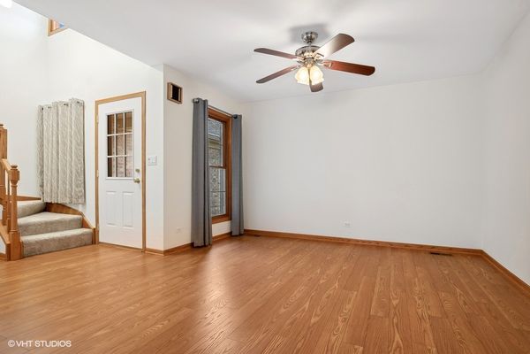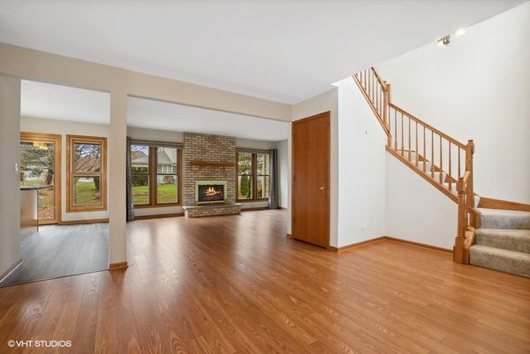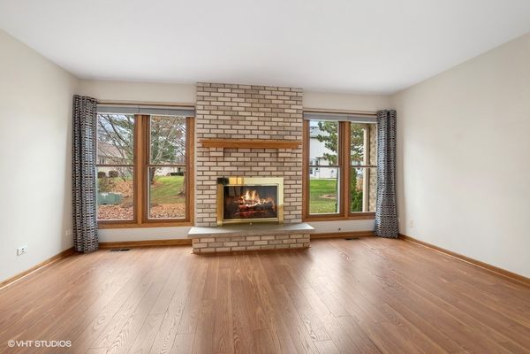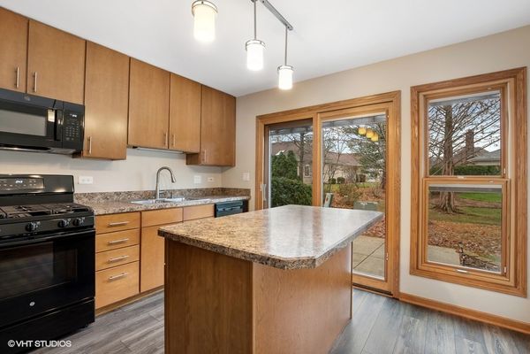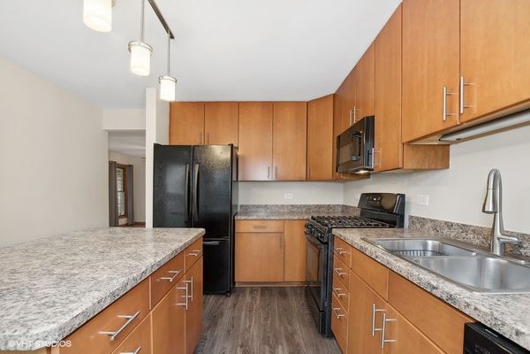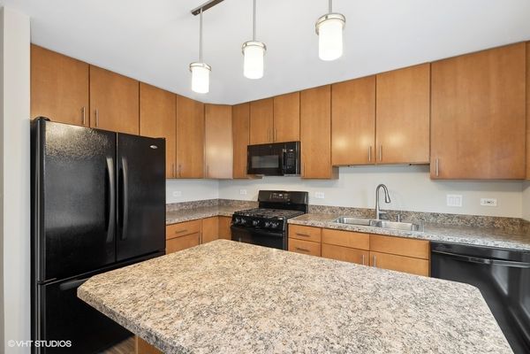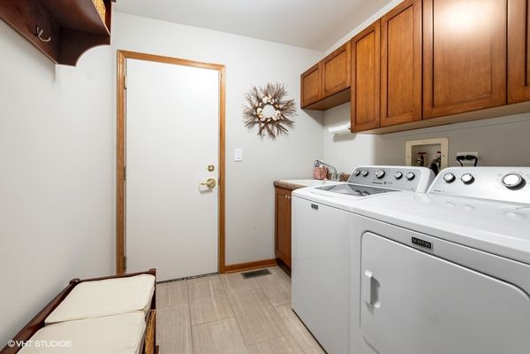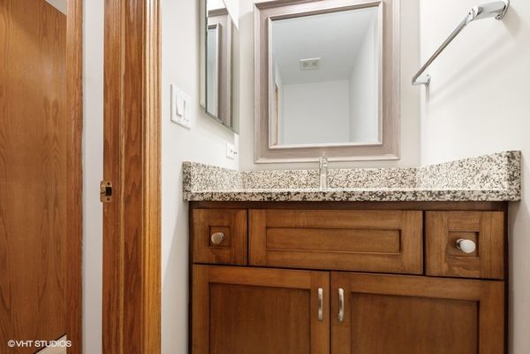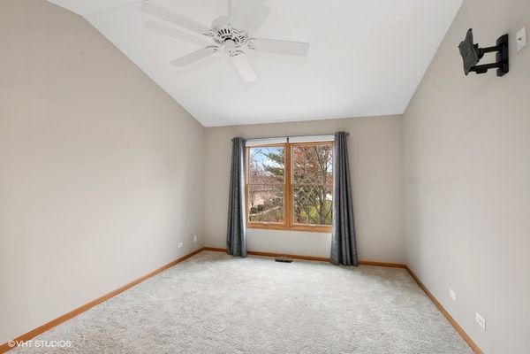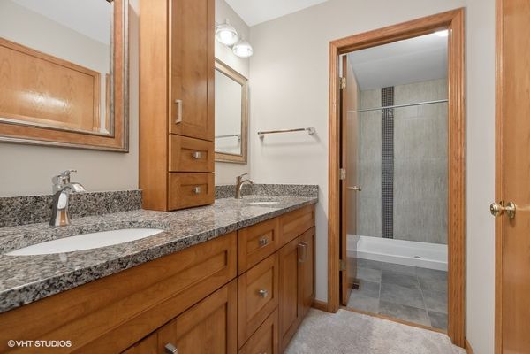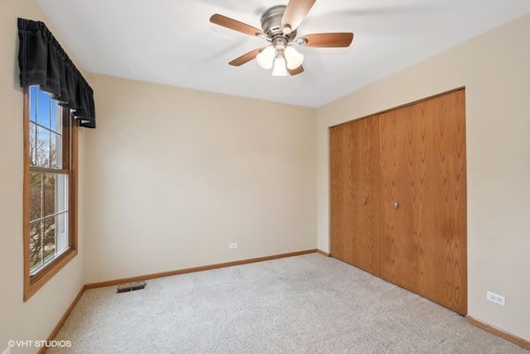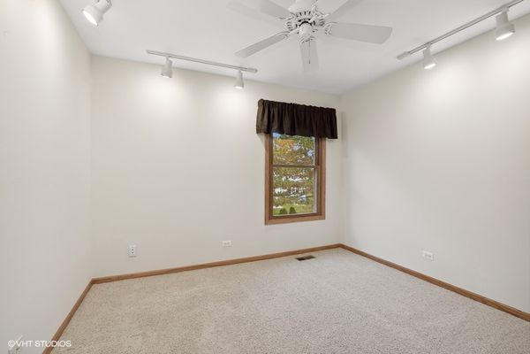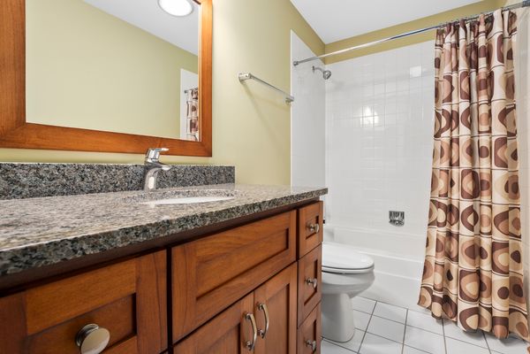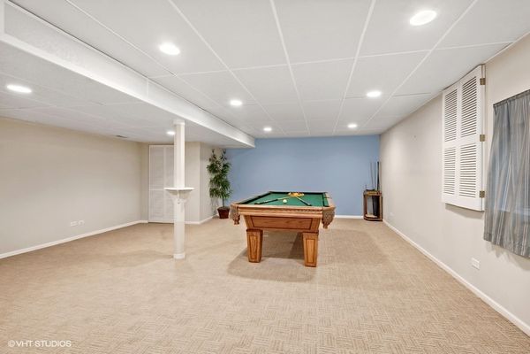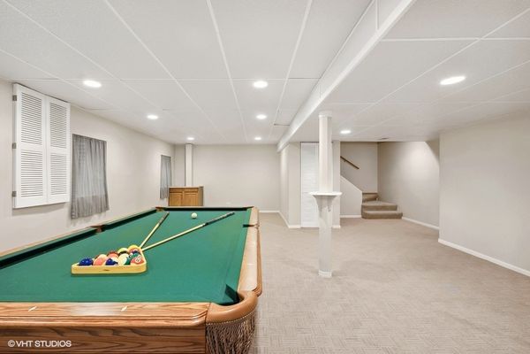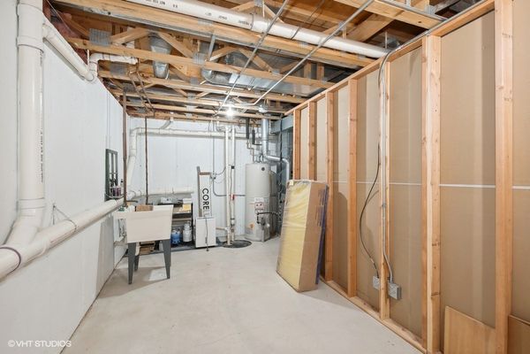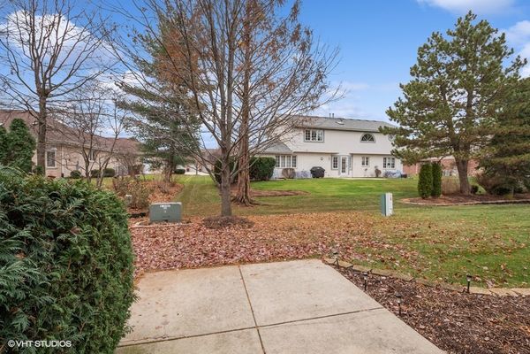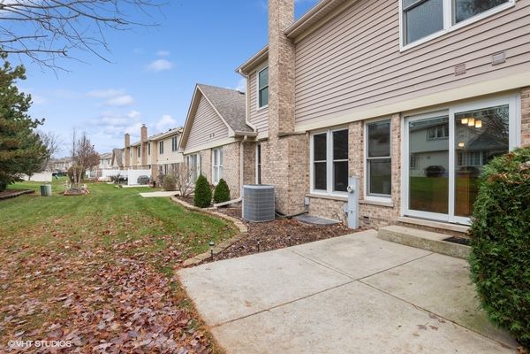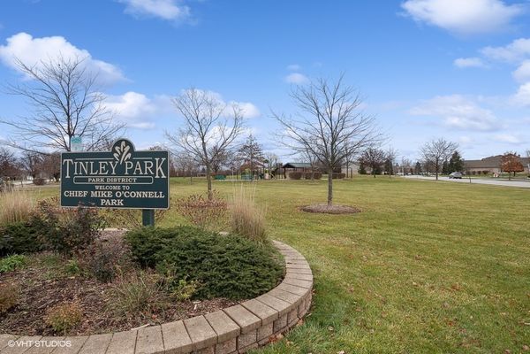7746 Bristol Park Drive
Tinley Park, IL
60477
About this home
Welcome to this beautifully upgraded townhome in the sought after Bristol Park subdivision. This 2-story gem offers a range of attractive features and updates throughout. Walking distance to the train station, library, Tinley Park recreation center, and water park. Enjoy privacy and tranquil views across the street, enhancing the peaceful ambiance of the townhome. Notable updates include New Pella windows and sliding door installed between 2011 and 2015, New Furnace and humidifier in 2020, along with a new roof in 2018, and new gutters in 2019. Step inside the home to discover all custom window treatments and tastefully painted interior. The main level boasts a relaxing living room with newer wood laminate floors and a cozy gas fireplace, creating a warm and inviting atmosphere. The adjacent dining room features newer wood laminate flooring and a ceiling fan for added comfort. Prepare your favorite meals in the beautifully remodeled kitchen, which received a complete remodel in 2008. The kitchen showcases new vinyl plank flooring installed in 2020, along with custom cabinets and an island. You'll appreciate the convenience of a new dishwasher (2017), a new faucet, and the latest additions of a new microwave (2023), and stove (2020). Step outside onto the concrete patio, perfectly situated off the kitchen. Main floor laundry room has new ceramic tile flooring, extra cabinets, custom laundry tub, and new washer/dryer in 2018. The main level also features an updated half bath with new tile flooring, new toilet, custom vanity and granite counters. As you head to the 2nd floor, you'll notice new carpeting on the stairs, hallway, and primary bedroom. The primary bedroom features vaulted ceilings, walk in closet, and stunning remodeled full bath. The primary bathroom boasts a custom double sink vanity w/granite counters, tube lighting, new ceramic flooring, and a stunning custom tile shower. 2 additional bedrooms and a fully remodeled hall bathroom with a skylight tube light complete the 2nd floor. The finished basement, completed in 2010 features a large family room with plush carpeting and recess can lighting. This is a perfect space for relaxing or entertaining. Additionally, the utility room provides plenty of storage space. New window well covers added in 2019. 2 car attached garage includes new overhead door installed in 2015 and epoxy flooring in 2019. This well cared for townhome offers a blend of style, functionality, and modern updates. Don't miss the opportunity to make it your own!
