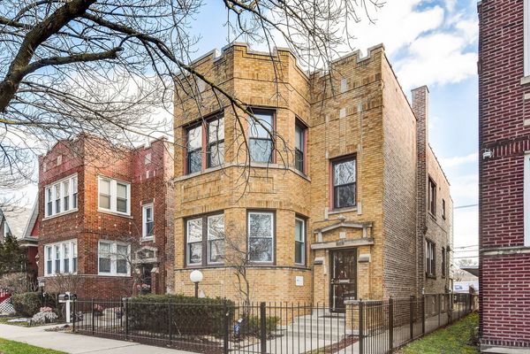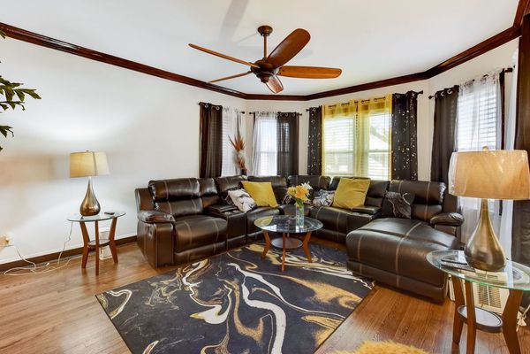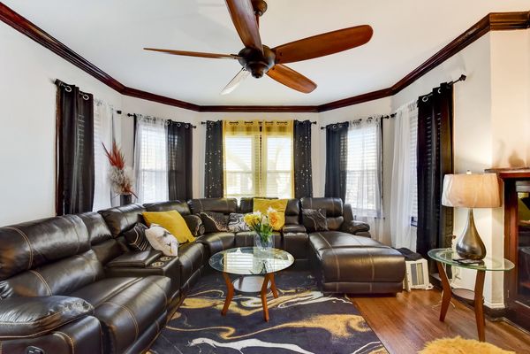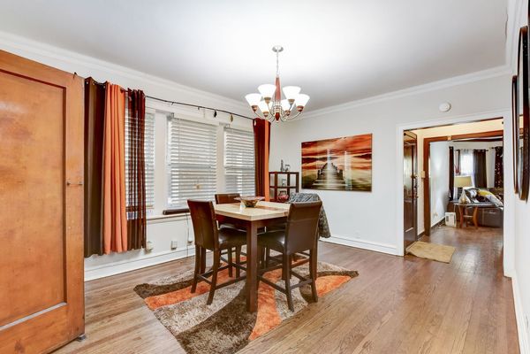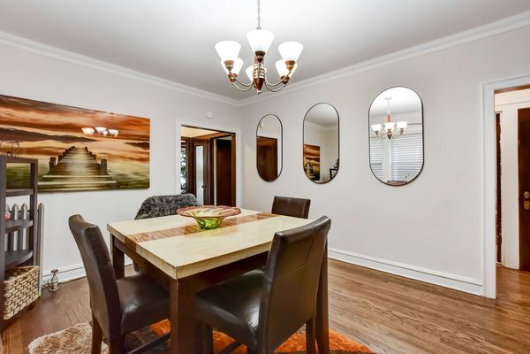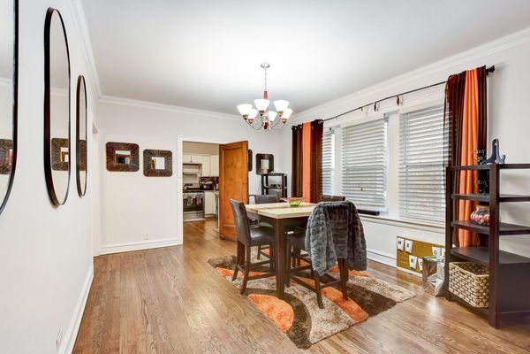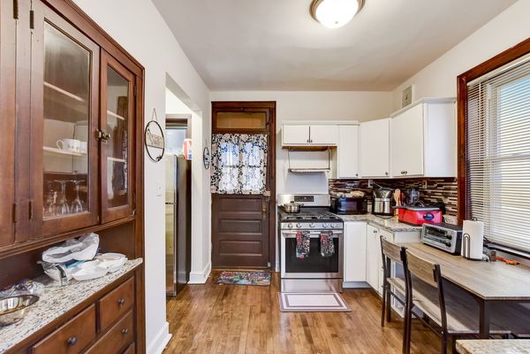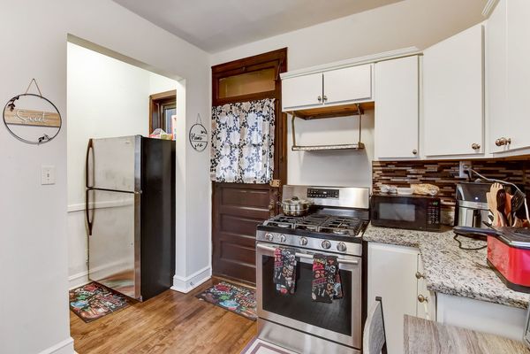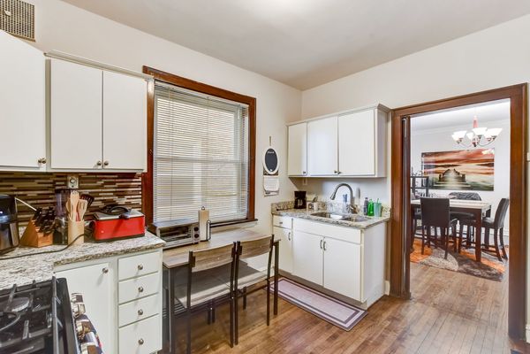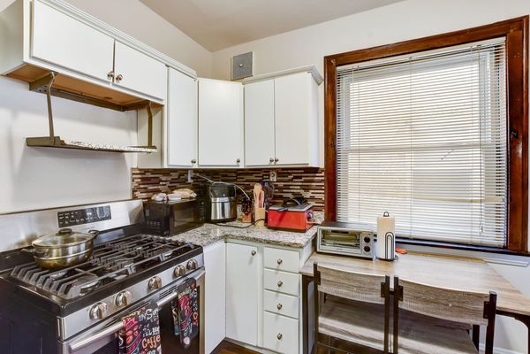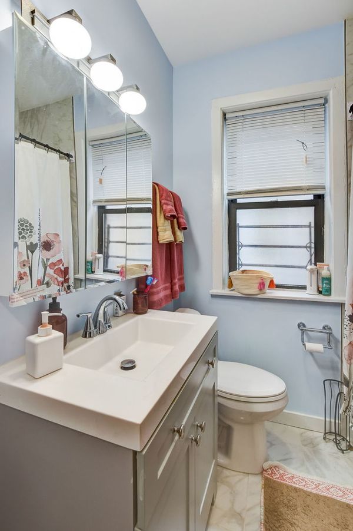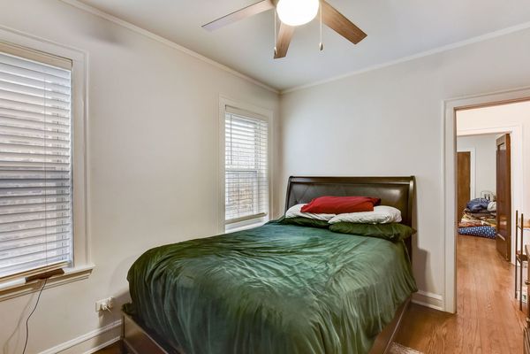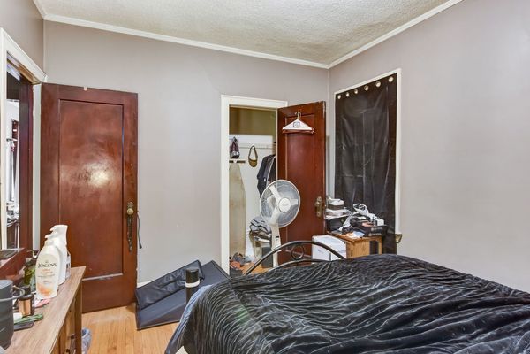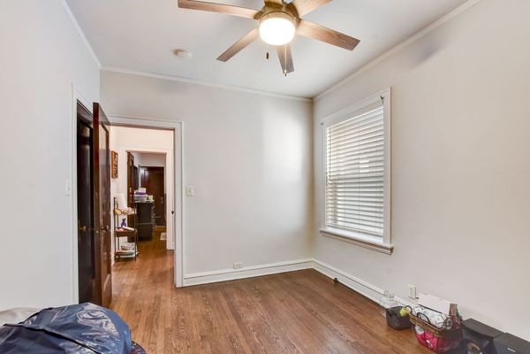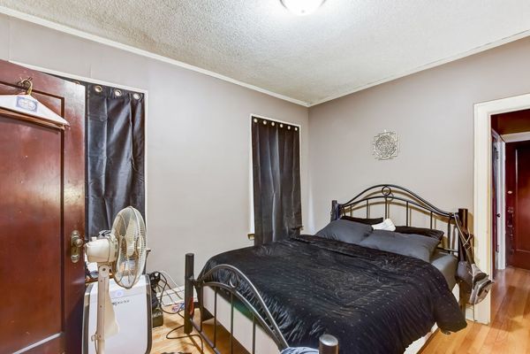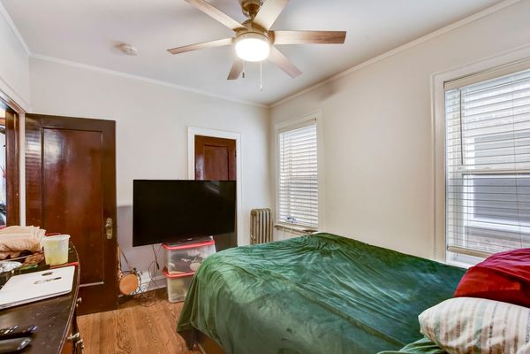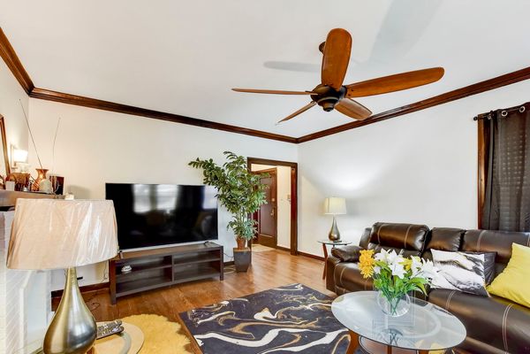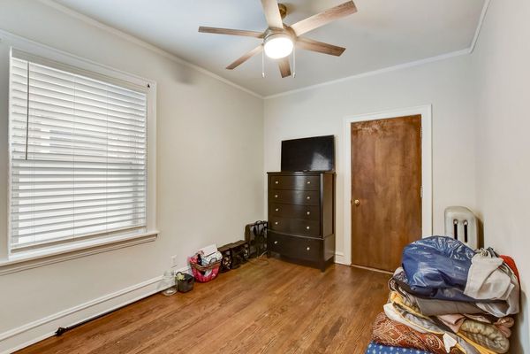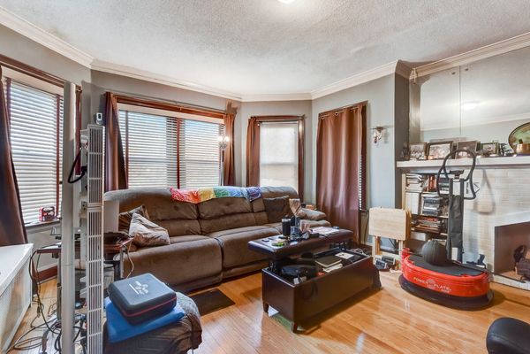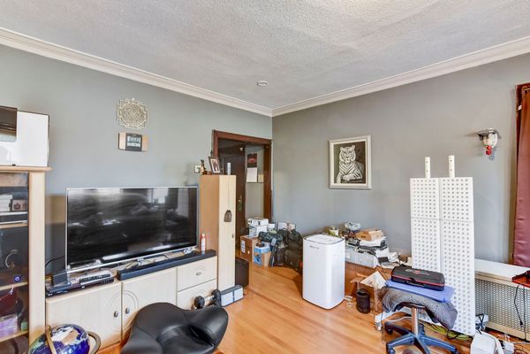7745 S Evans Avenue
Chicago, IL
60619
About this home
Welcome to this fantastic two-flat property located in the desirable Greater Grand Crossing Area. Looking to start your investment journey or add to your portfolio, whether you are looking to live in one unit and let the other unit help pay your mortgage, rent out both units and cash flow, or easily add an owner occupied unit in the basement to an existing full bathroom, this professionally managed 2-flat investment property is a great opportunity! This building offers two identical units, each featuring 2 bedrooms, 1 bathroom, formal living room, dining room and kitchen. With a two-car garage, large yard and newer hot water heaters, this property is a perfect fit for you!! Showings start on February 24, 2024; 48 hour notice for all showings please. **Multiple offers received. Highest and Best due Tuesday, February 27, 2024 by 5pm.**
