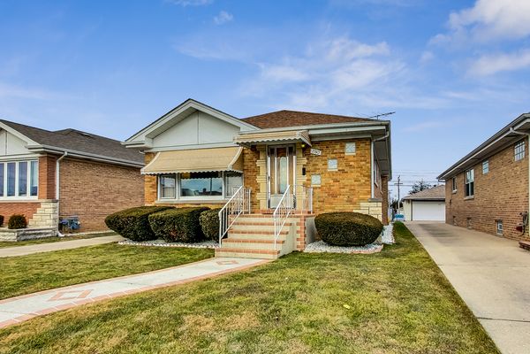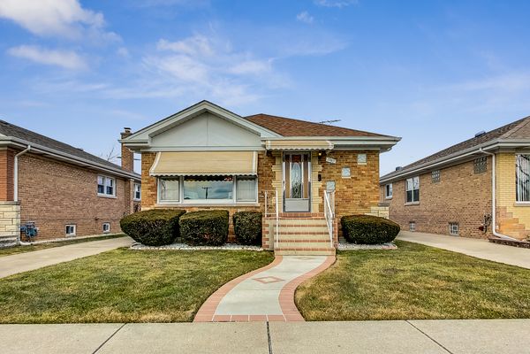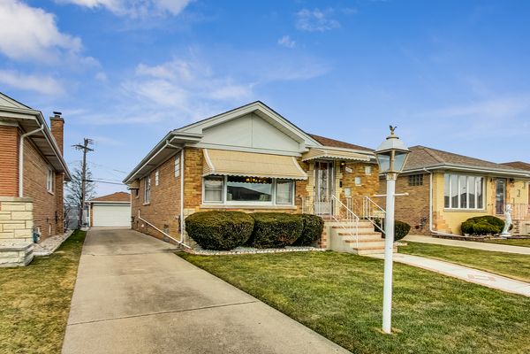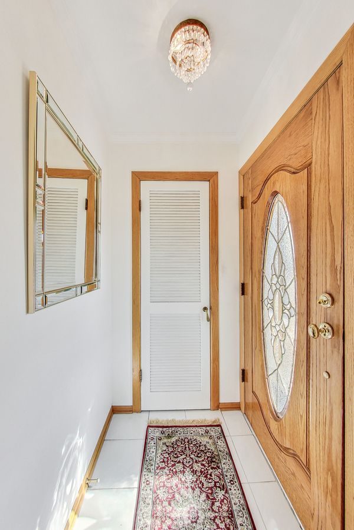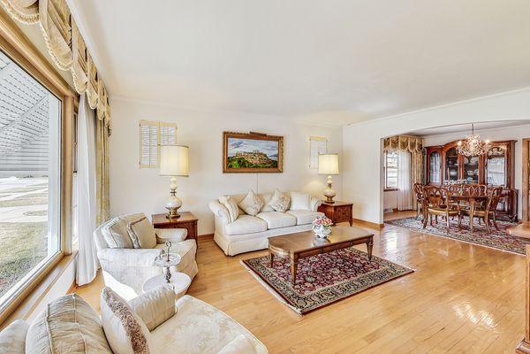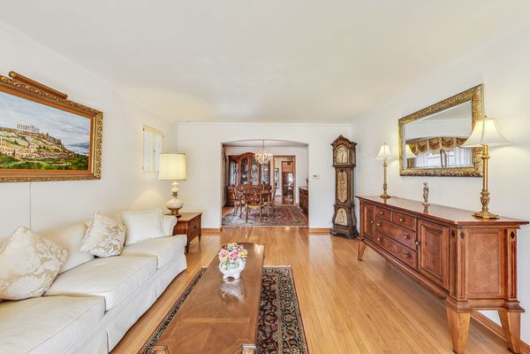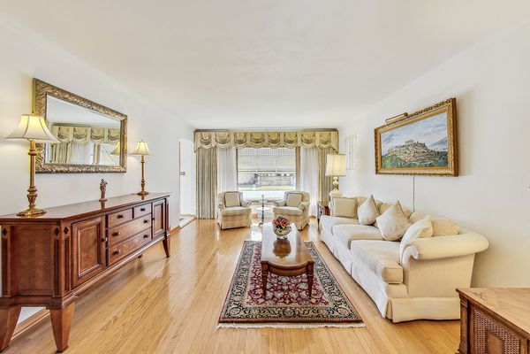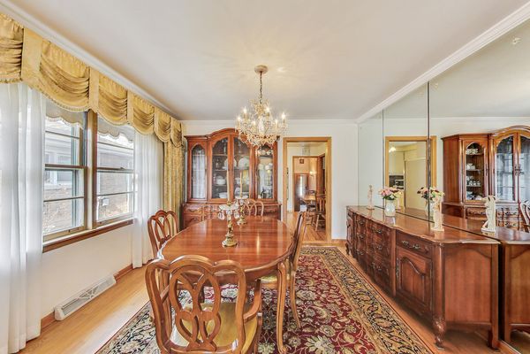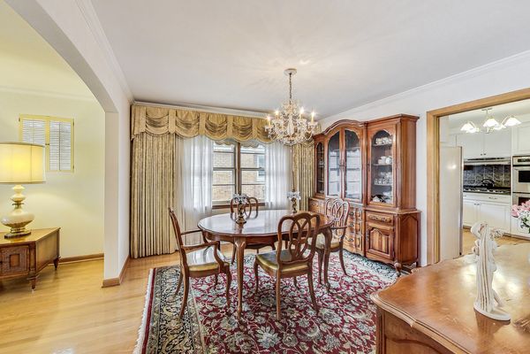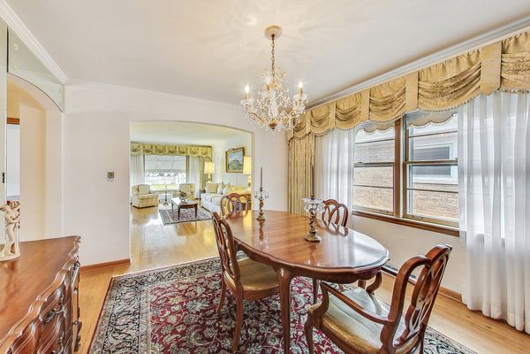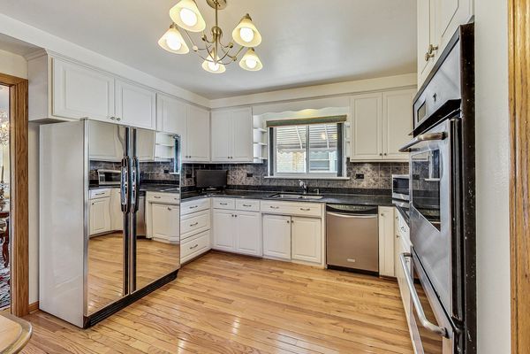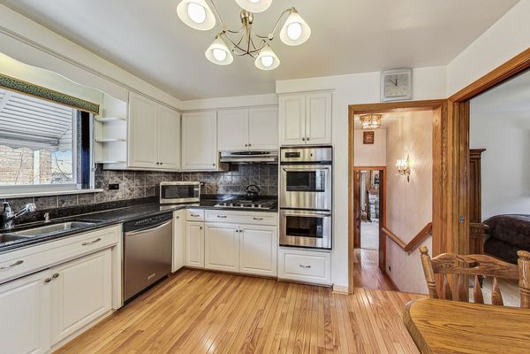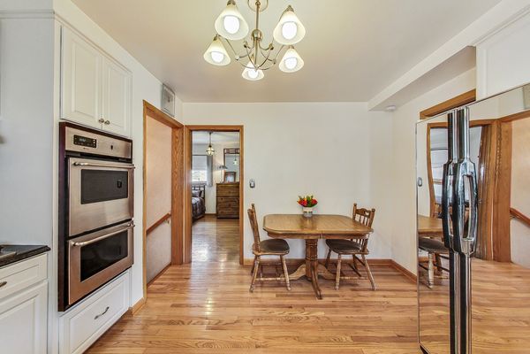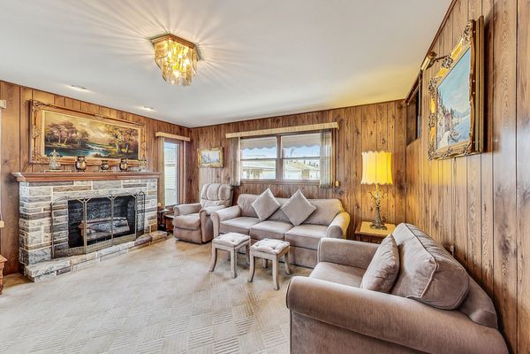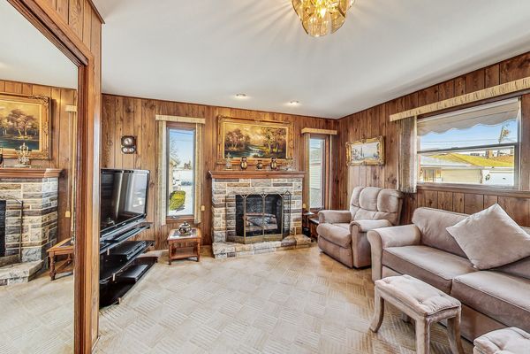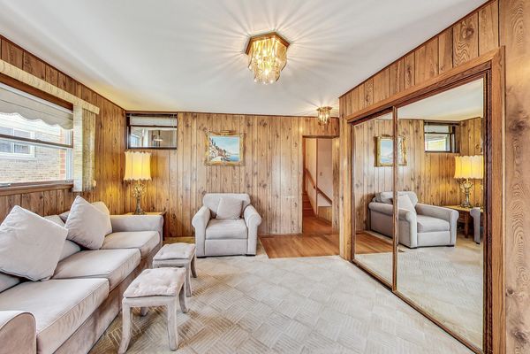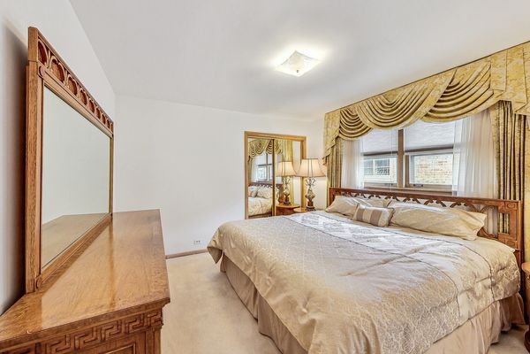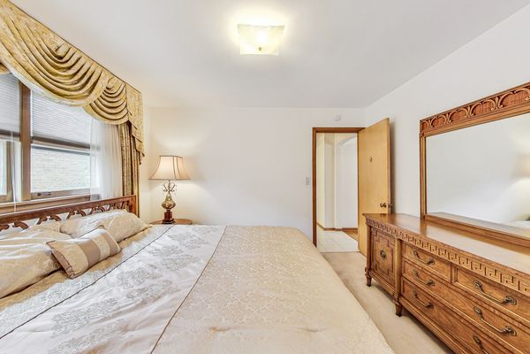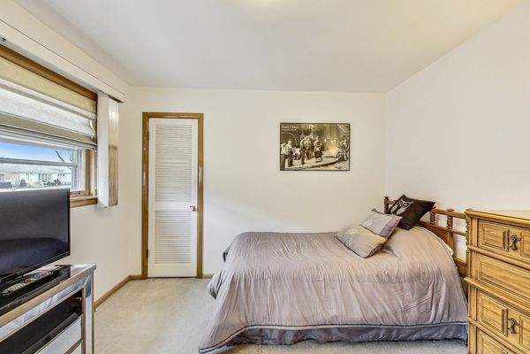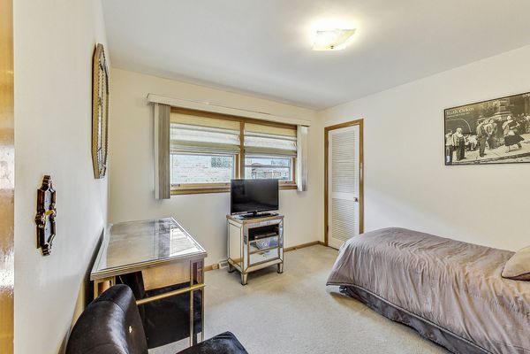7740 W Giddings Street
Norridge, IL
60706
About this home
Great opportunity in Norridge for this brick ranch home that was extended with a built-on family room addition on the main level. Built by Fredrickson Builders, this beautiful sun-filled 3 bed 2 bath home offers a traditional floor plan with a fully finished oversized basement . Main level features generous size rooms which include an eat in kitchen, separate formal living and dining rooms with hardwood flooring, family room with decorative fireplace that emits heat and 3 bedrooms with a large primary bedroom that fits a king size bedroom set. Primary and 2nd bedroom have hardwood floors under carpet. Beautiful updated kitchen with table space, new hardwood flooring, stainless steel appliances, granite counters, under cabinet lighting and white cabinetry. Step downstairs to the spacious finished basement that's perfect for entertaining with a gracious recreation room, newer porcelain tiles, decorative fireplace, built in bar, laundry area with brand new side by side washer/dryer, work/utility room, 2nd bath, plentiful storage and crawl space. Enjoy the delightful backyard space with patio, garden area, gas line hook-up for grill and detached 2.5 car garage with side drive way. Home highlights: central heat /air, new sump pump with sump pump discharge, lawn irrigation system, back flow preventer, custom blinds/drapery, 2 decorative heat emitting fireplaces, cedar basement closet, new washer/dryer, hardwood flooring, full attic (unfinished) and abundance of storage and closet space. This home has been owned by the same family for 55 years and is move in ready with the ability to add your finishing touches to your liking Home is being sold as is but has been meticulously maintained and updated throughout the years. . Located in a desirable Norridge area surrounded by schools, shopping, dining, nightlife, public transportation, expressway, parks, O'hare airport and all that Norridge and Norwood Park has to offer.
