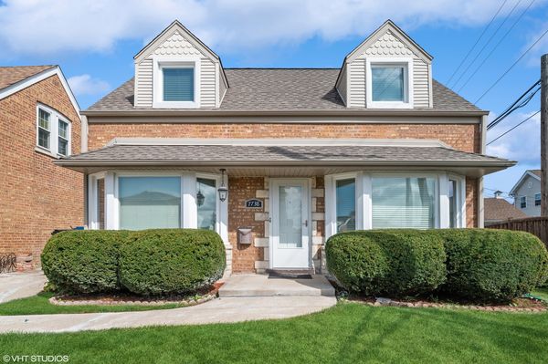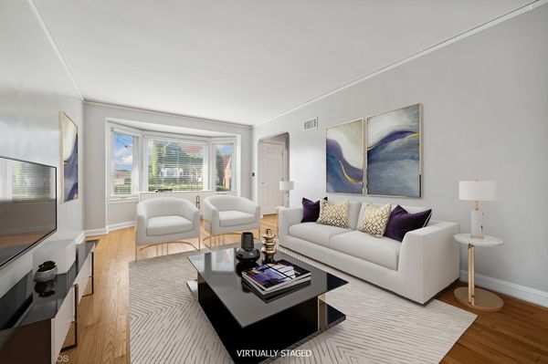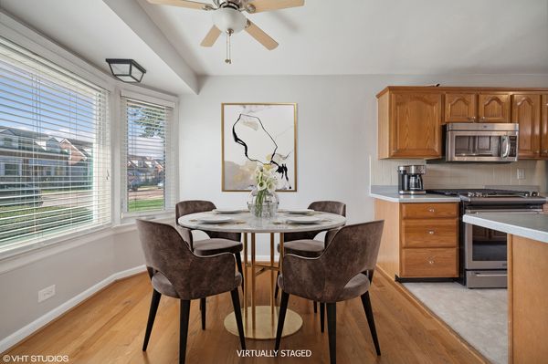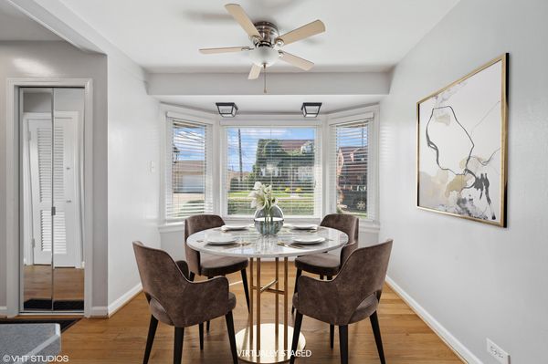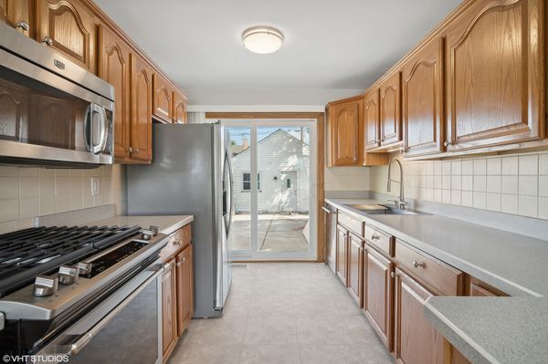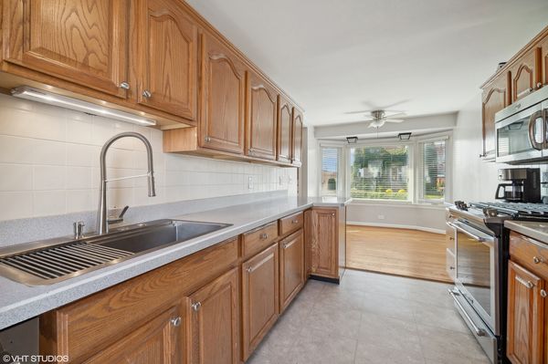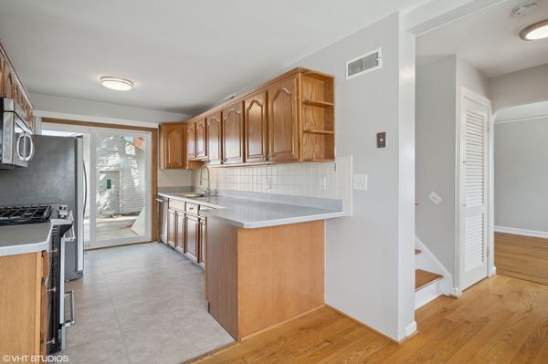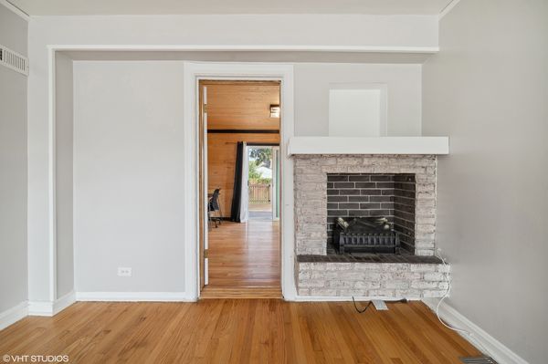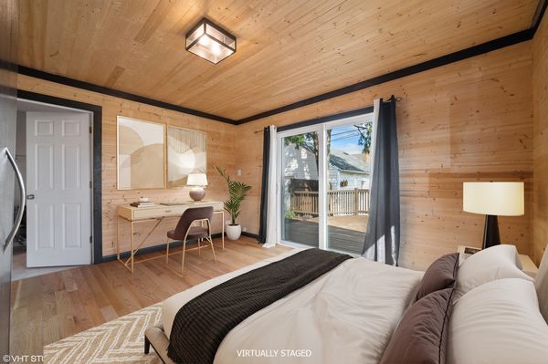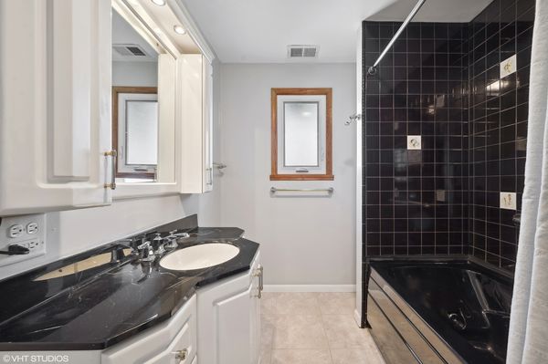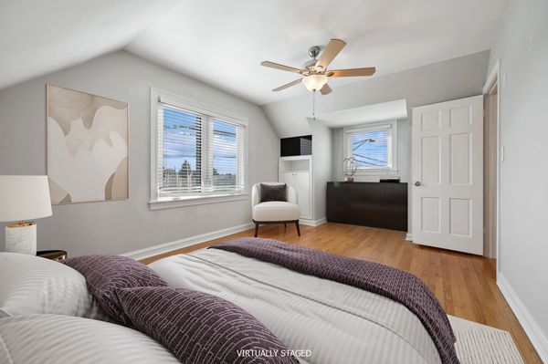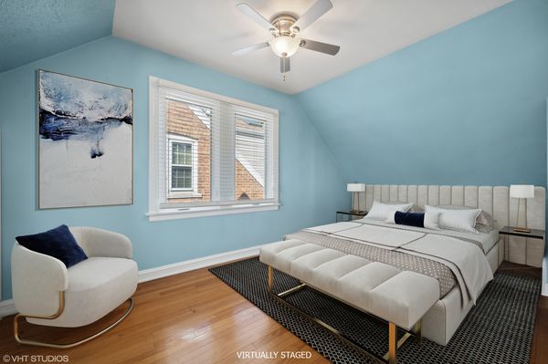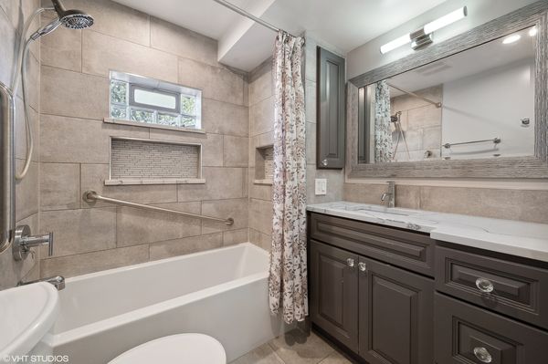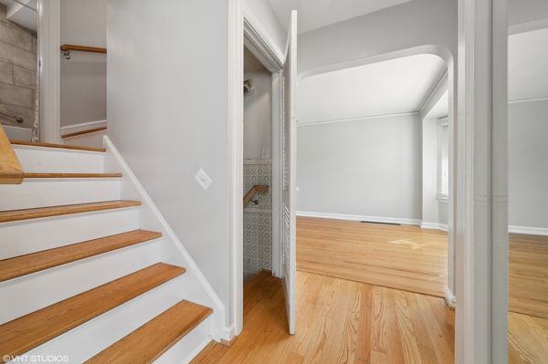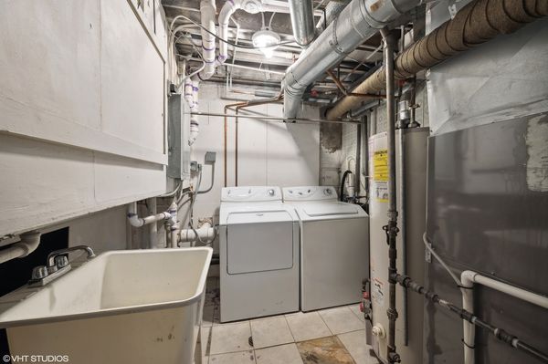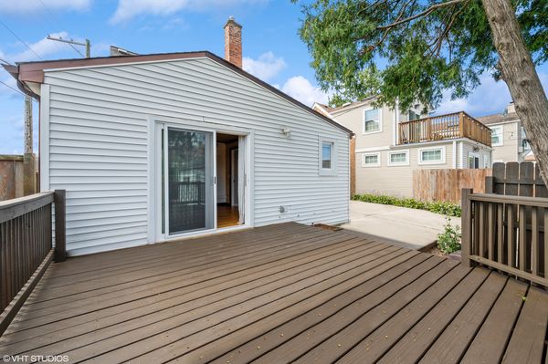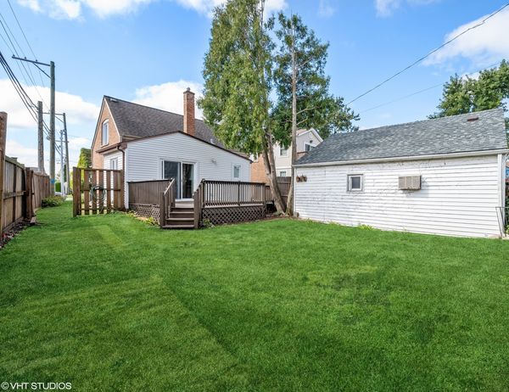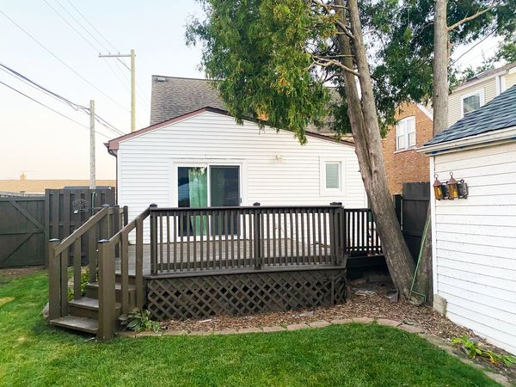7738 W Victoria Street
Chicago, IL
60631
About this home
Come see this charming 3BR/2BA, move-in ready Cape Cod home with so many recent improvements! Located in Norwood Park/Edison Park, this home sits in the Edison Park Elementary and Taft HS districts. Close access to the expressway makes this home a commuters dream! It is also perfect for those whose occupations require them to live in Chicago, but want the feel of a suburb, as it is close to the border of Park Ridge. For those looking for a primary bedroom on the main floor, this home boasts just that, with a bedroom and ensuite bathroom! The kitchen is perfect for cooking and features new appliances (2022). with plenty of cabinets and counterspace. Hardwood floors are featured throughout the home. New 3X paned windows installed in June of 2022 not only makes this a quiet home, but energy efficient as well! Upstairs you will find 2 generously sized bedrooms with hardwood floors. The backyard features a newly refurbished and painted deck right off of the kitchen for those beautiful summer days! The garage has also been converted into a bonus room that has been newly insulated and drywalled, giving this home even more space! Don't worry, you also have 5 exterior parking spaces! Roof & Gutters are 9 years old. Furnace installed in 2016 & AC compressor in 2014. Other improvements include : chimney tuckpointing (2023), driveway sealed (2023), vent cleaning (2022), interior painting (2023).
