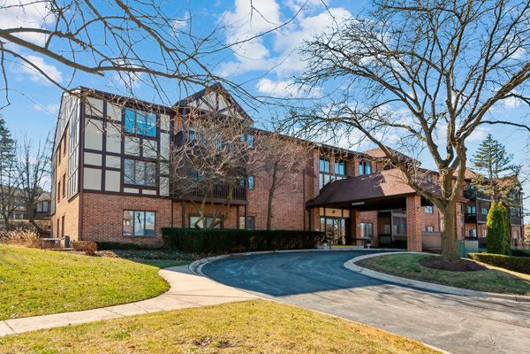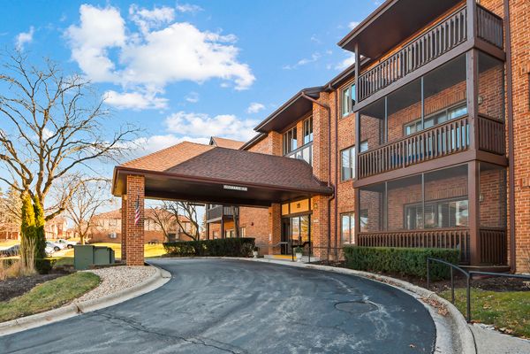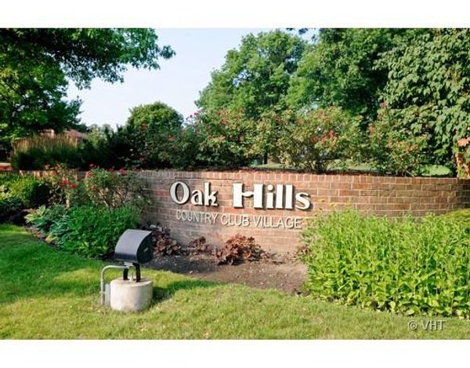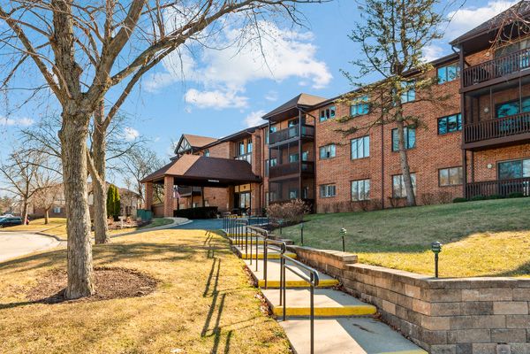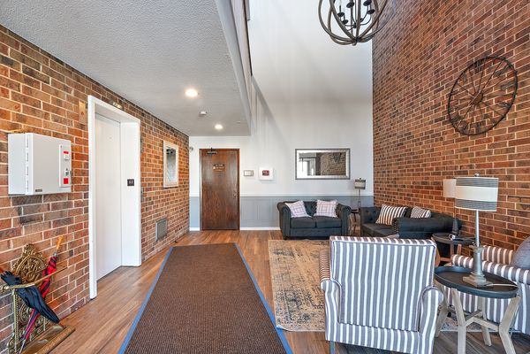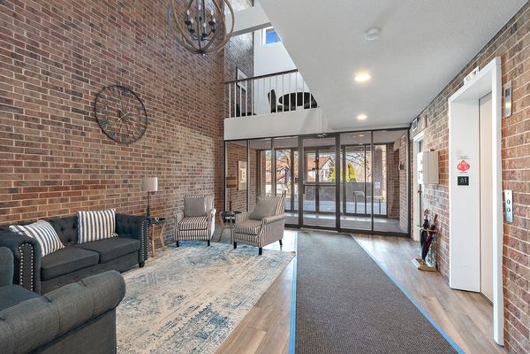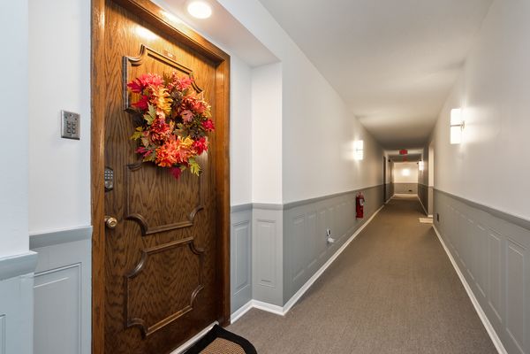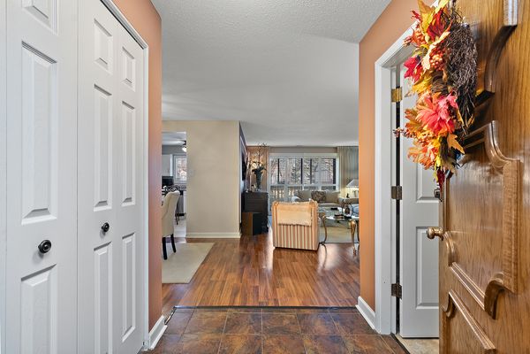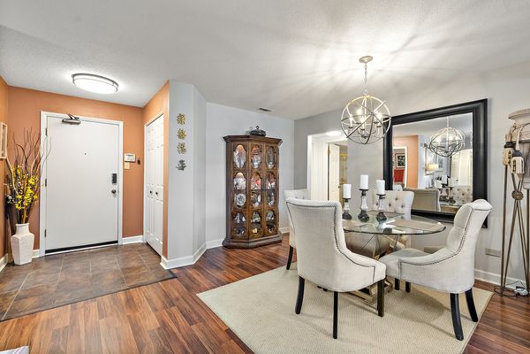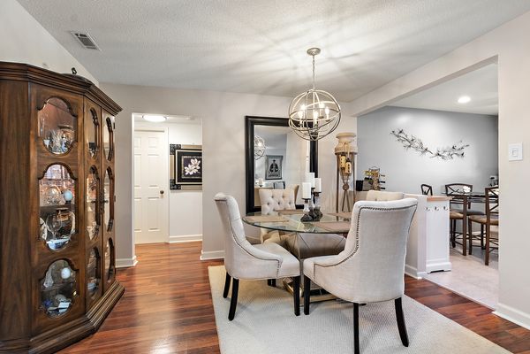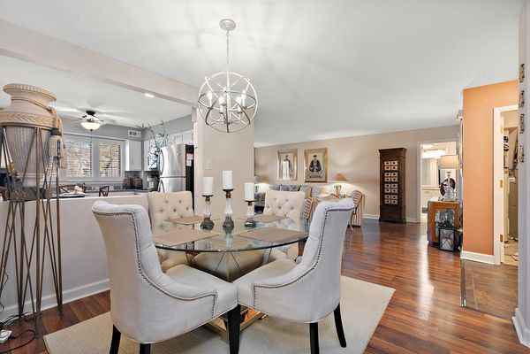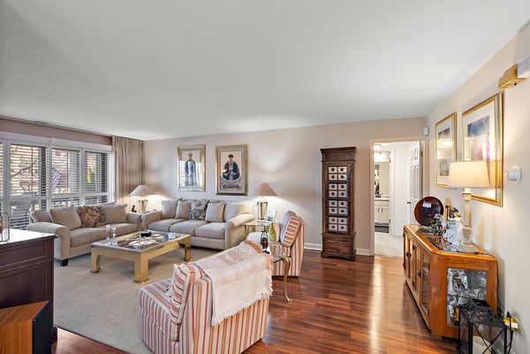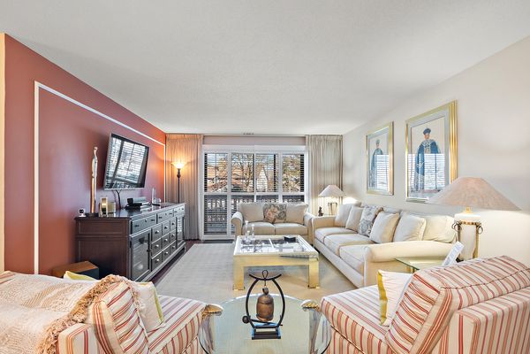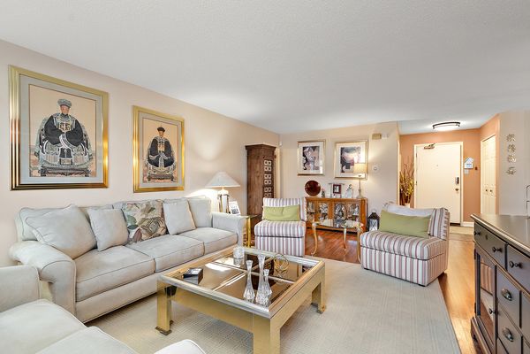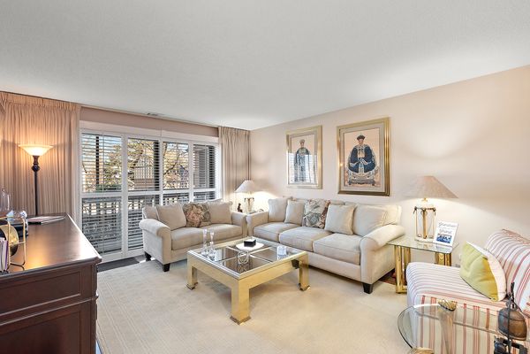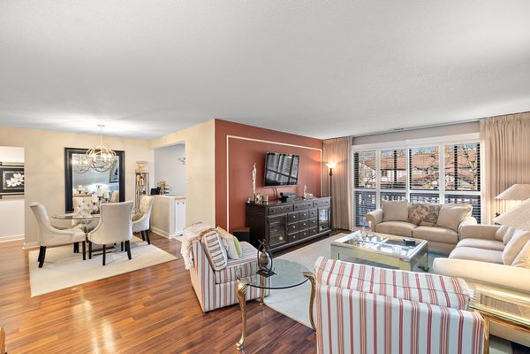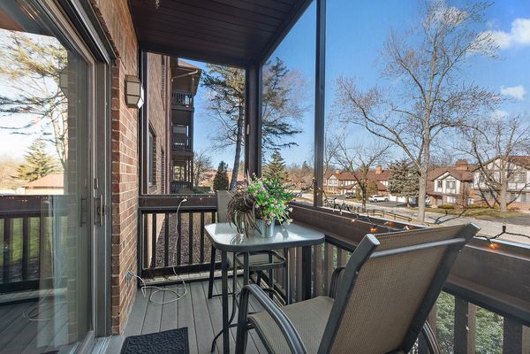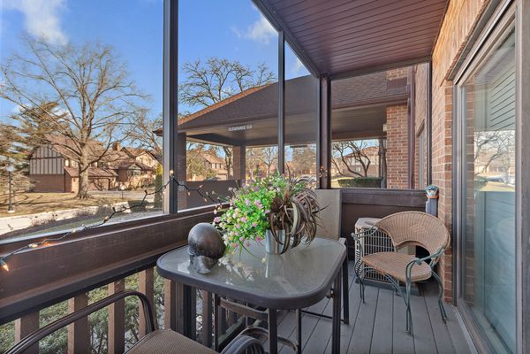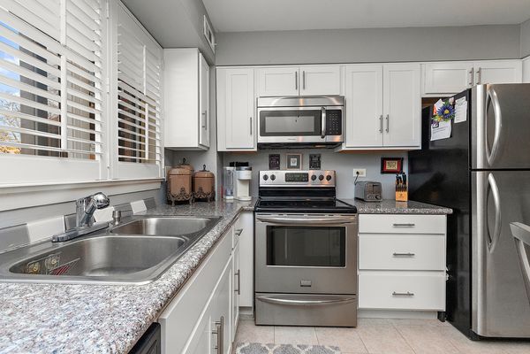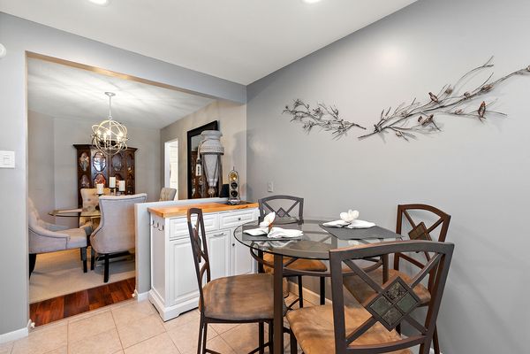7737 W Golf Drive Unit 104
Palos Heights, IL
60463
About this home
Welcome to beautiful Oak Hills Country Club Village. When you reside in Oak Hills, you are already on vacation! Enjoy winding roads and hills with mature trees, ponds with fountains, many social activities, clubhouse, pool, tennis/pickleball courts, plus the public 9-hole golf course and forest preserves. One of the nicest features of this community is the variety of homes/condos plus an on-premise management team. You won't feel like you live in a condo when you live in this lovely condo in an elevator building with underground heated parking. A plus is the layout with two master/primary bedroom suites separated by the spacious living area perfect for overnight guests or related living. Owners updated this condo with new white cabinets in the kitchen with rollout shelves. There's also new white trim and 6 panel doors plus new white shutters throughout. Enjoy your morning coffee or sunsets on your enclosed screened in balcony. One bedroom is being used as a den and has a beautiful newer warm fireplace. Other features include: Hardwood flooring, walk in shower in one bath, walk in closet, extra storage in the cedar closet. Newer roof approximately 8 years, newer washer/dryer. Newer common area carpeting, lighting and decor making it a pleasant greeting for your guests.
