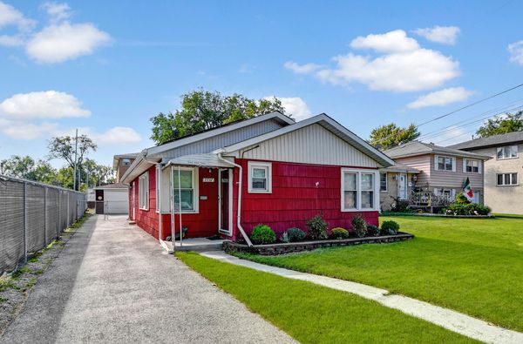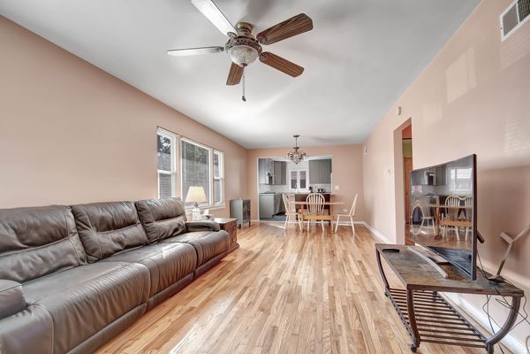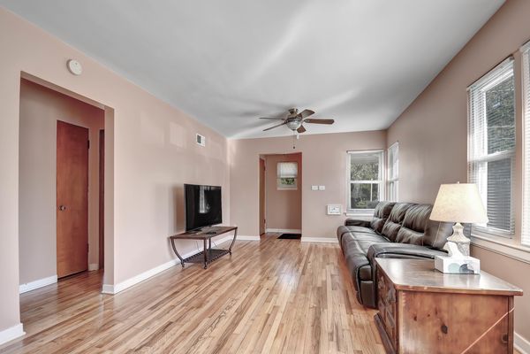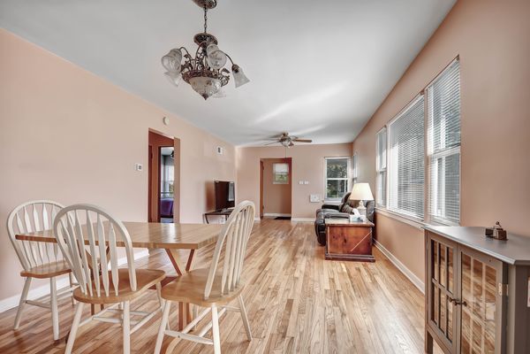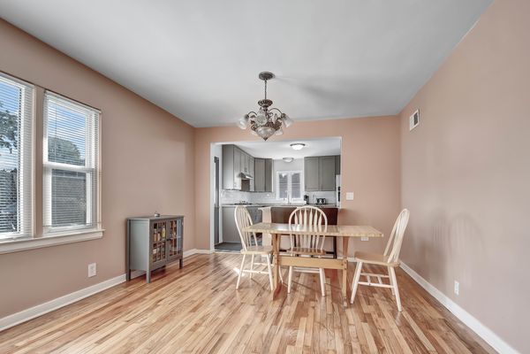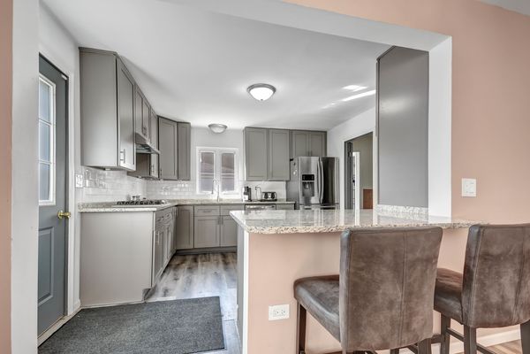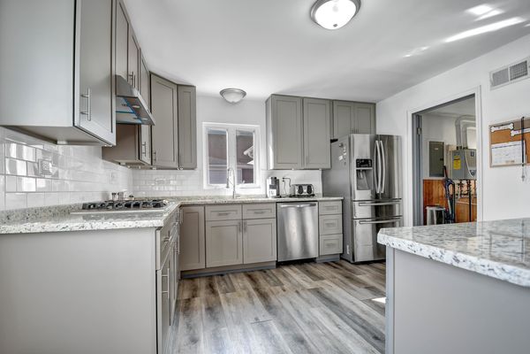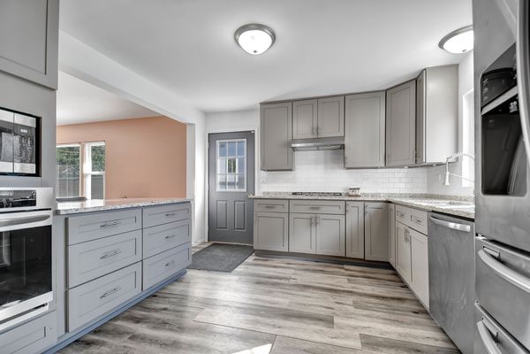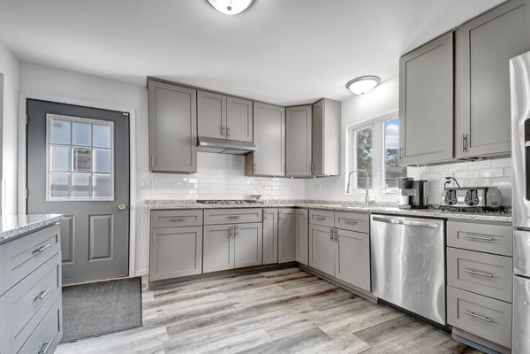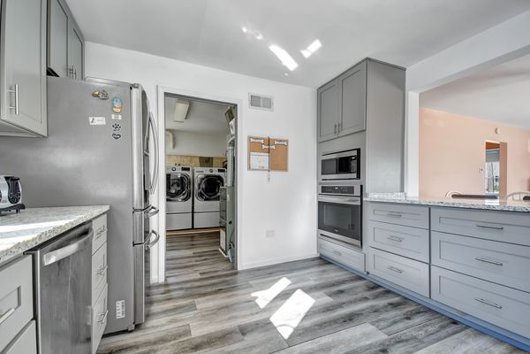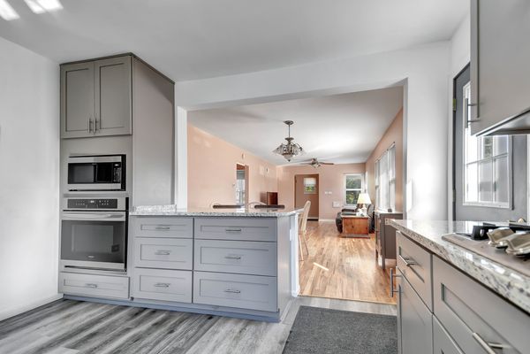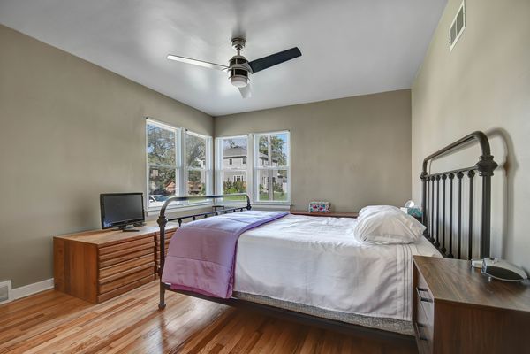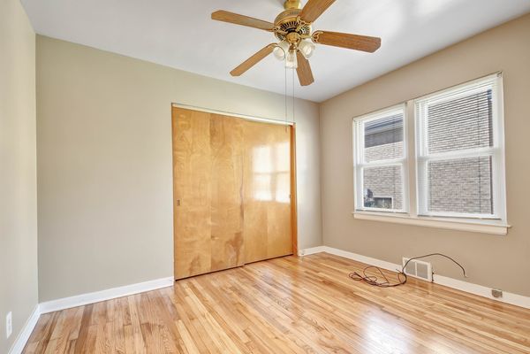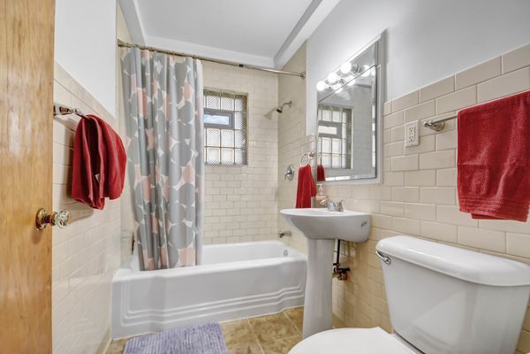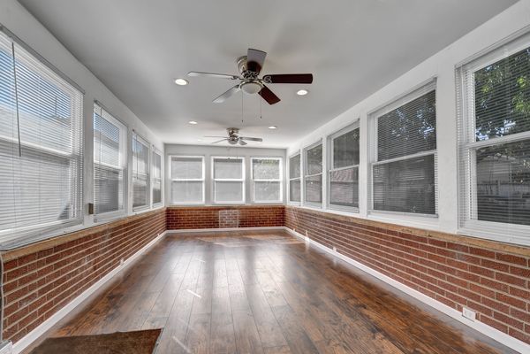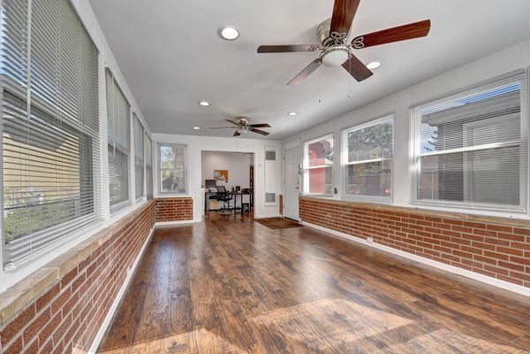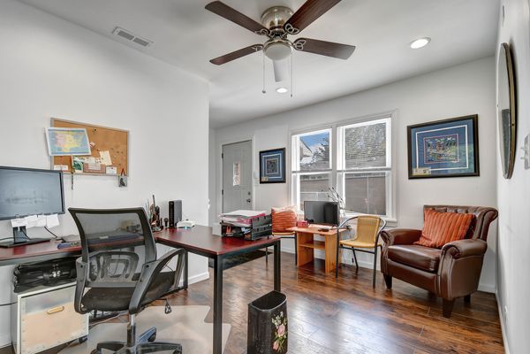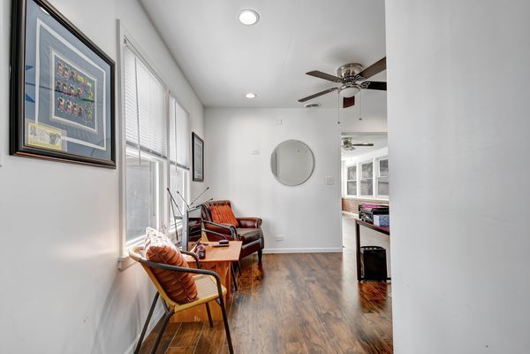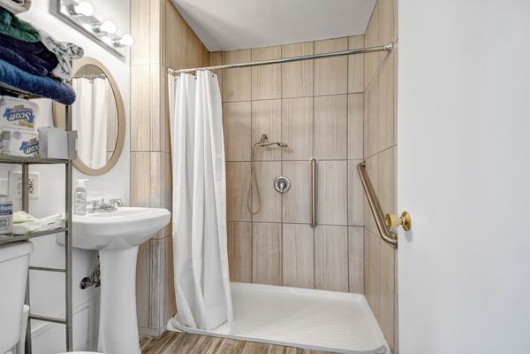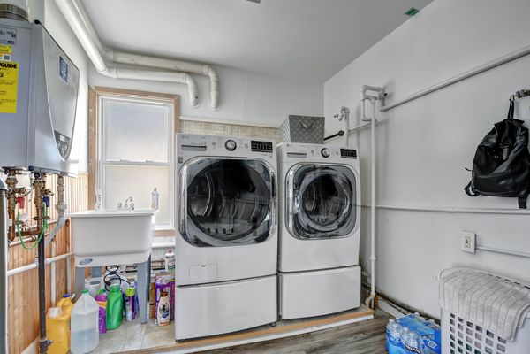7737 39th Street
Lyons, IL
60534
About this home
Sunshine's favorite spot is this ranch with a thoroughly remodeled interior in a terrific Lyons location. Nestled away from the bustle of noise and traffic, yet mere minutes from everything you desire, this residence exudes a sense of tranquility and convenience. Step inside and discover an interior thoughtfully designed to optimize space, showcasing a convenient single-level floor plan. The inviting living and dining room combo seamlessly merge, leading to a tastefully remodeled kitchen that underwent a stylish transformation in 2020. Adorned with sleek modern gray cabinets, granite countertops, and stainless steel appliances, the kitchen is a haven for culinary enthusiasts. Two beautifully remodeled bathrooms, updated in 2018 and 2019, add a touch of elegance to everyday living. Additionally, there's a designated office nook or sitting room, offering a private space to focus and unwind. For added convenience, a dedicated laundry/utility room houses newer front-load full-size washer and dryer units installed in 2019. Throughout the home, gleaming hardwood floors grace the bedrooms, hallway, and living room, while newer wood-laminate flooring accentuates the kitchen, office, and family room. Enjoy modern amenities such as a tankless hot water heater installed in 2019 and a high-efficiency HVAC system installed in 2013, ensuring comfort and efficiency year-round. The roof was also replaced in 2013. Adding to its appeal, an innovative solar system was thoughtfully installed in 2020, significantly reducing the monthly electric bill to a remarkable $100 a month (with just $15 attributed to Comed and $85 to Sunrun). Not only does this home delight with its interior comforts, but it also offers an exceptional location. Just moments away, discover a myriad of nearby restaurants, the charming downtown areas of Riverside and Lagrange, and immerse yourself in a vibrant cityscape teeming with entertainment venues and culinary delights. For those seeking nature's embrace, the nearby Cermak Woods Forest Preserves beckon with inviting walking trails, alongside easy access to the Aquatic Center for leisurely enjoyment. Please note the home is also ADA compliant. Schedule your easy viewing before it's gone.
