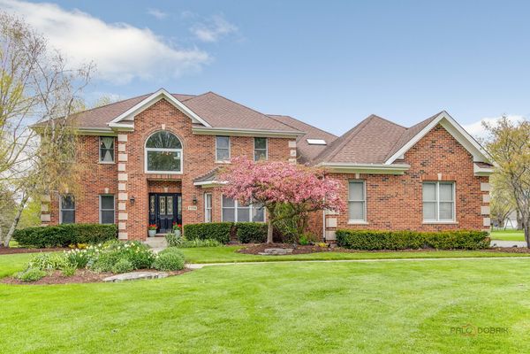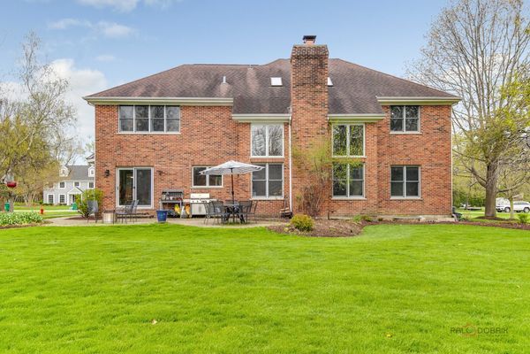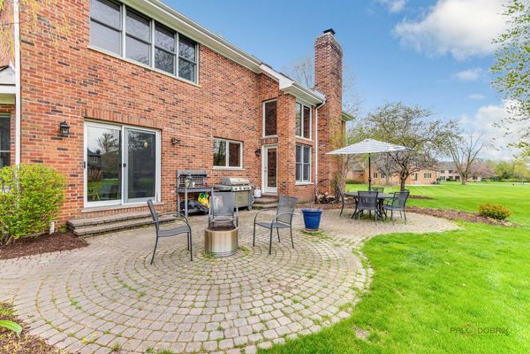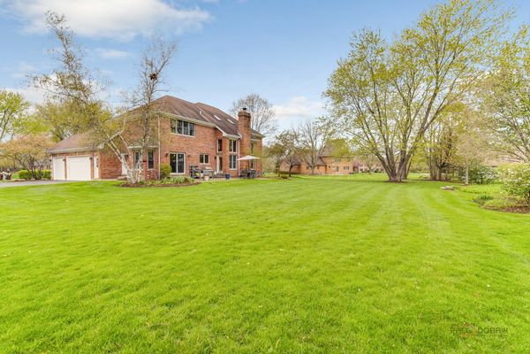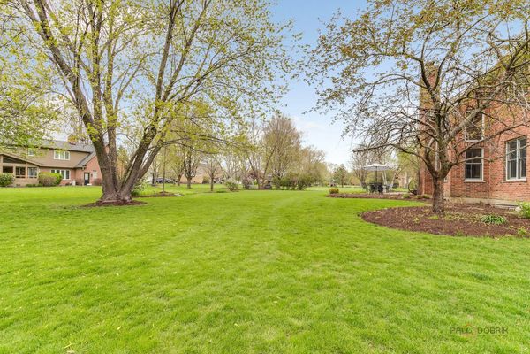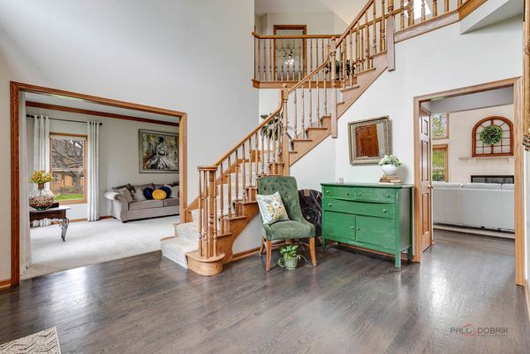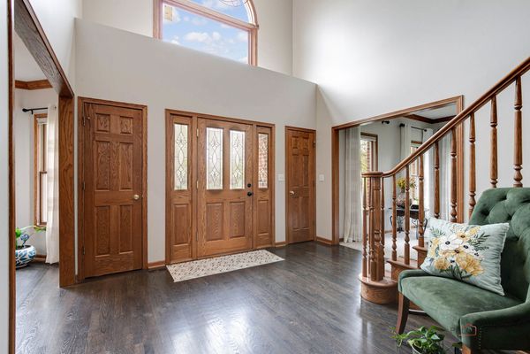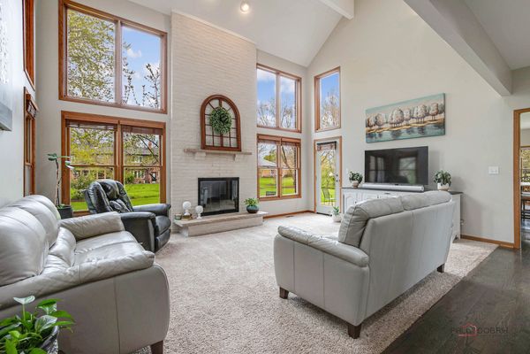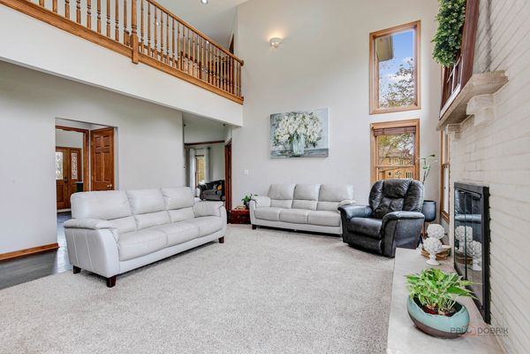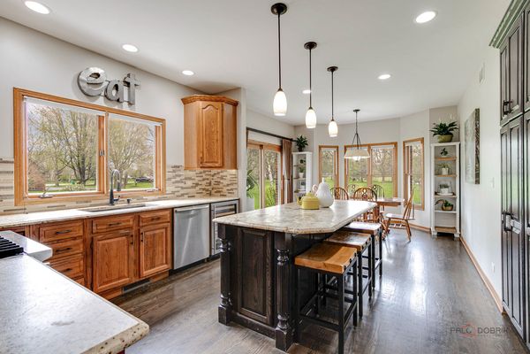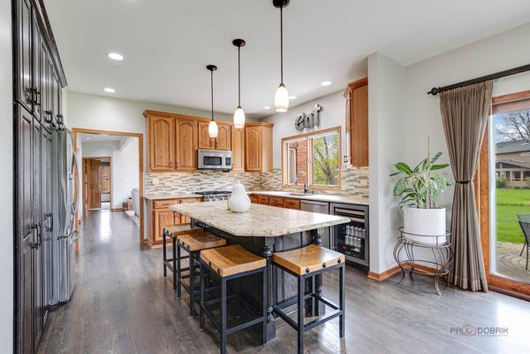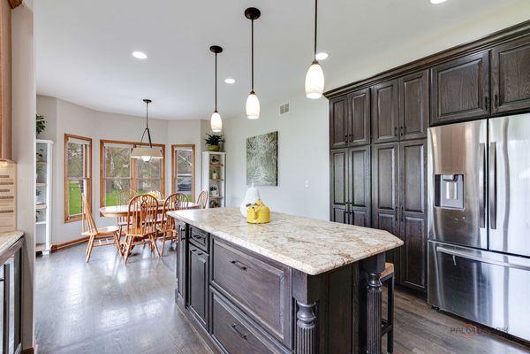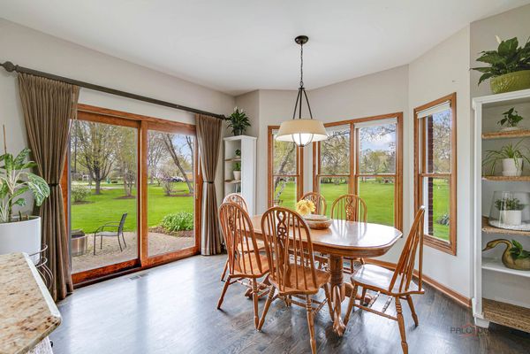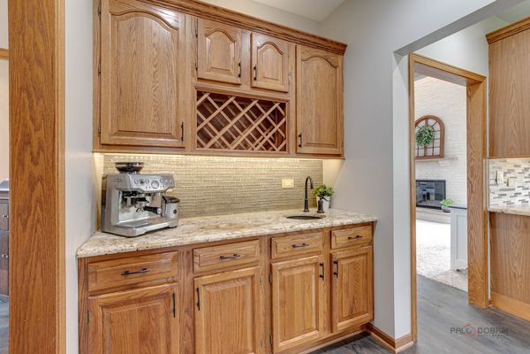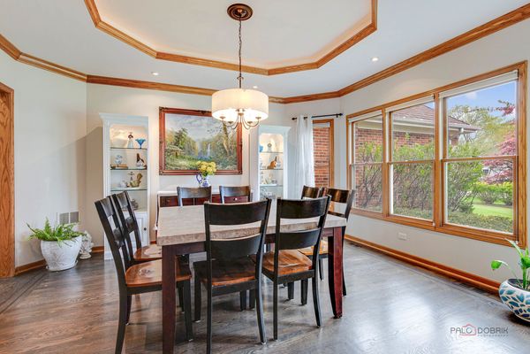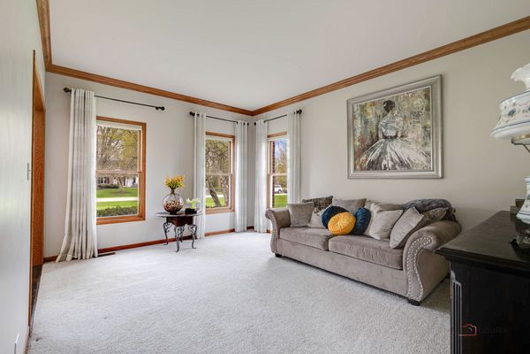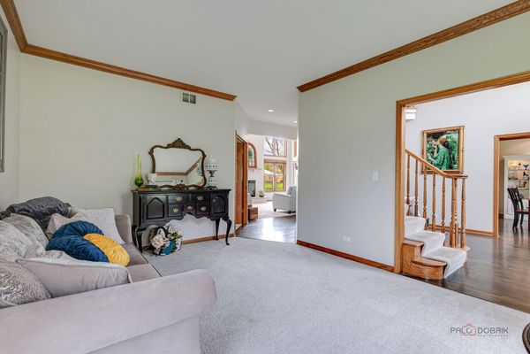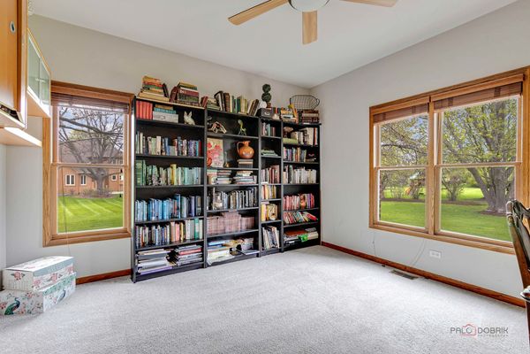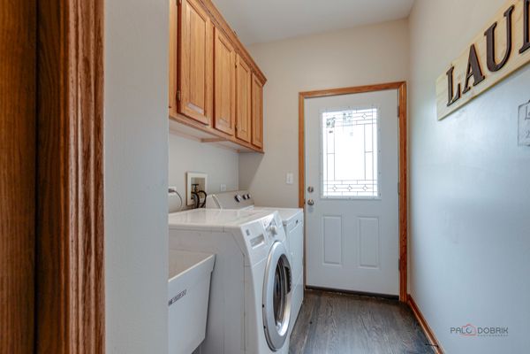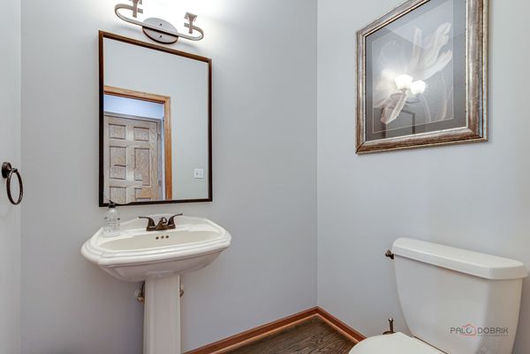7724 Dairy Lane
Lakewood, IL
60014
About this home
Prepare to fall in love with this well-appointed home located in the highly sought-after Turnberry Subdivision! This exquisite custom home is a true gem, offering hardwood floors, a seamless floor plan, ample living space and an outdoor space perfect for the summer months ahead! The main level boasts a two story foyer, formal living room, separate dining room, cozy family room with cathedral ceilings and fireplace which lead to the beautiful, professionally landscaped backyard. Chef's will delight in the custom kitchen complete with honed granite countertops, stainless steal appliances including a 36" Viking Range, Bosch dishwasher, Viking Microwave and ULine beverage refrigerator. Additionally there is a custom kitchen island, custom cabinetry, breakfast area and wet bar leading into the formal dining room. Completing the first floor is a highly sought after home office, half bath and laundry room with exterior access. Upstairs, you will find the ultimate primary suite with a spacious spa bath that includes a glass door walk in shower and separate jacuzzi tub, two separate vanity sinks and heated floors! You will find three more bedrooms, each offering ample closet space and a full hall bathroom. The finished lower level provides an additional 1750 square feet of generous space for large gatherings complete with built-in custom bar and full lower level bath. There is also a large flex space that could be used as home gym or a fifth bedroom! The luxurious backyard showcases a large oversized brick paver patio and professionally landscaping, ideal for gatherings and the perfect place to unwind and enjoy! Three car side-loaded garage has plenty of room for extra storage. Gorgeous home located in award winning school district! The neighborhood is a gem! Close proximity to Turnberry Country Club Golf Course, parks, Crystal Lake Beach, Randall Road shopping and restaurants and the Metra Station. This home is simply stunning! Home is being sold As-Is. Home Warranty included.
