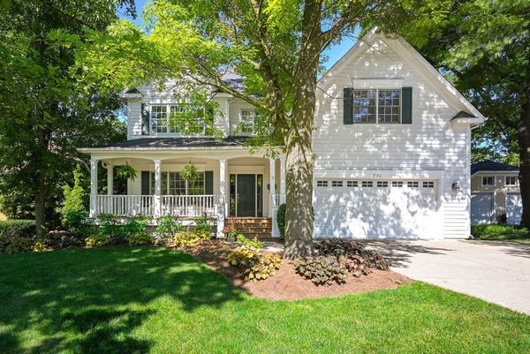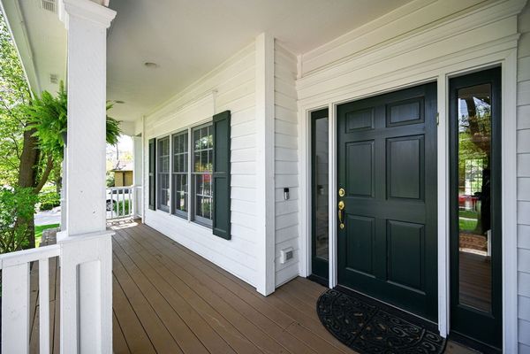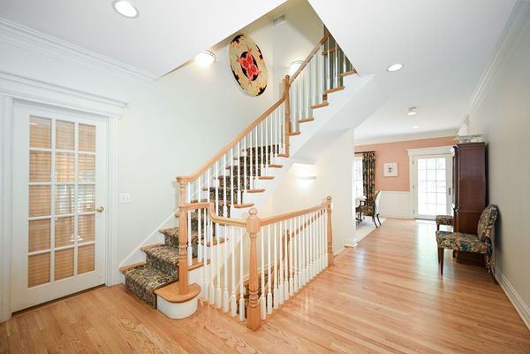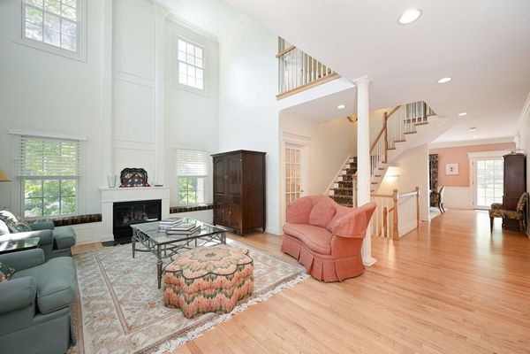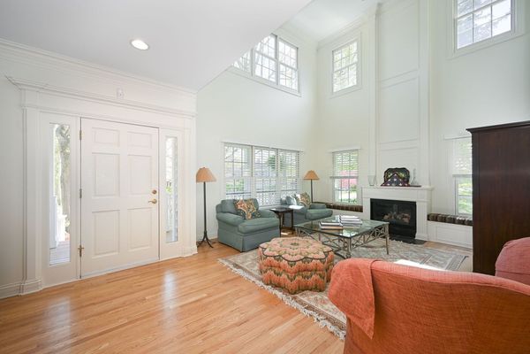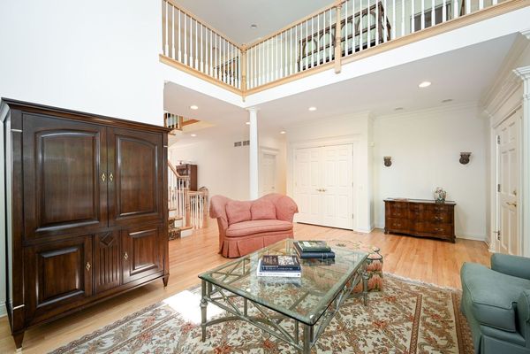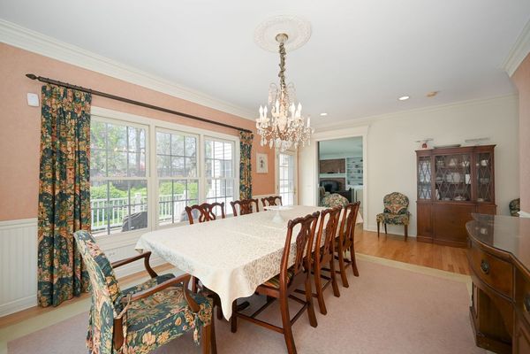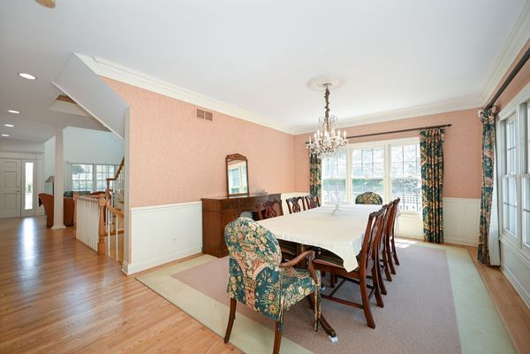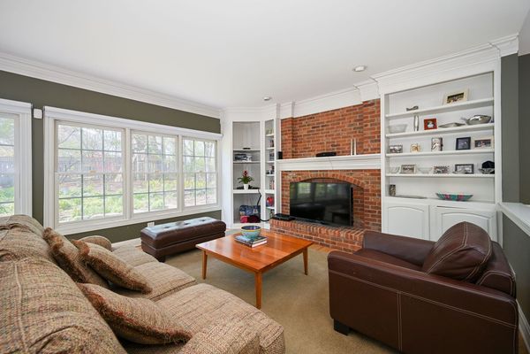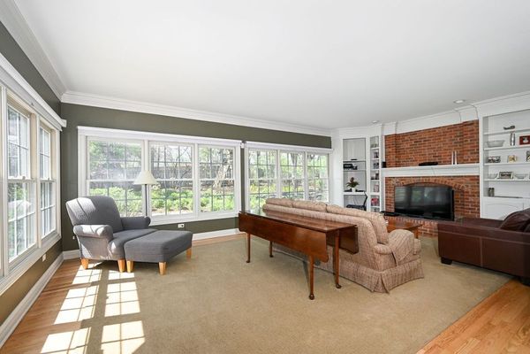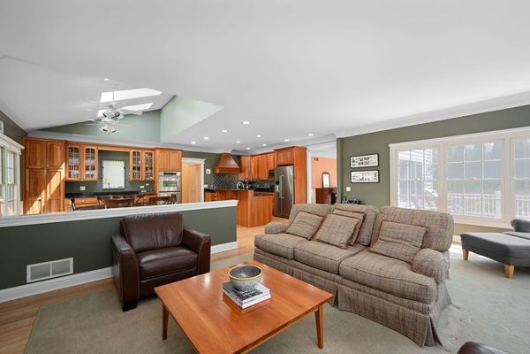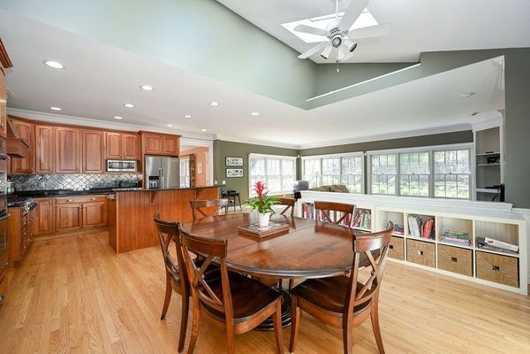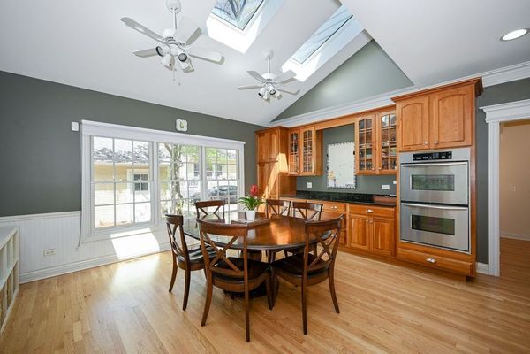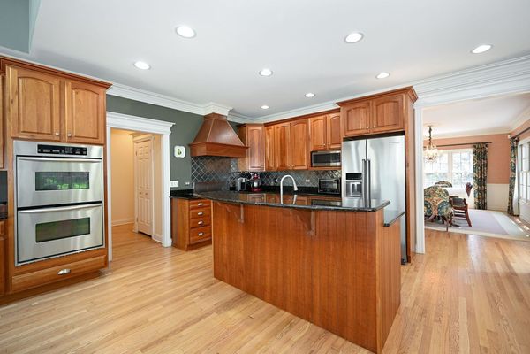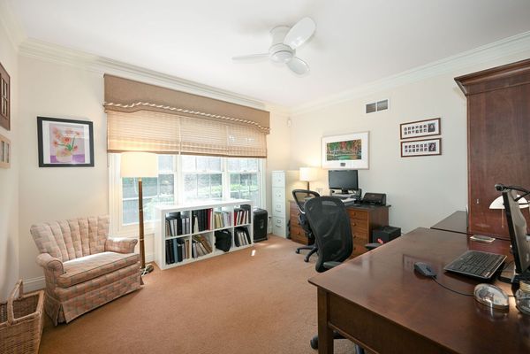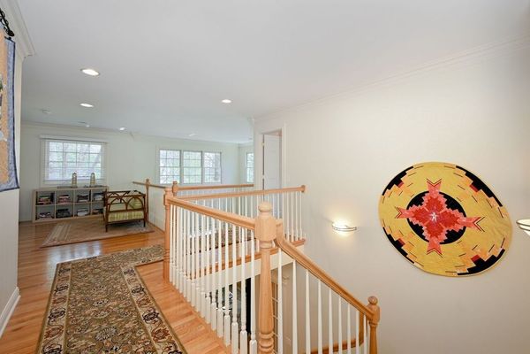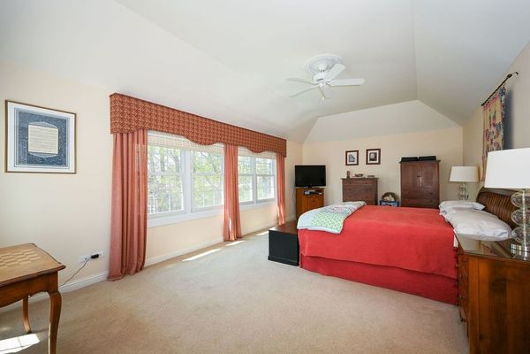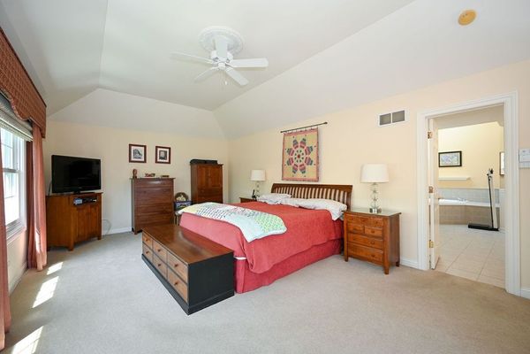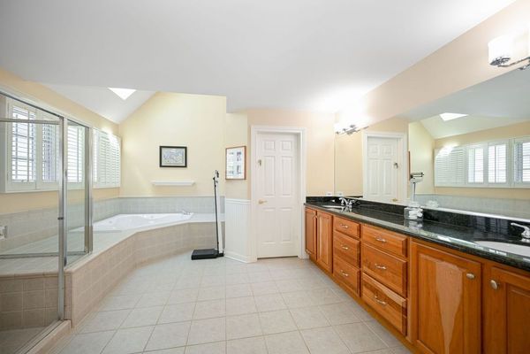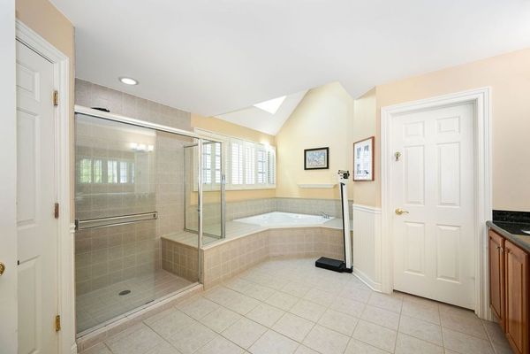772 N Main Street
Glen Ellyn, IL
60137
About this home
This is the one for a buyer looking for a house flooded with sunlight in every room, a great floorplan, and a grand location. All bedrooms feature en-suite baths and excellent closets, guaranteeing privacy for all. The entertaining spaces are awesome, with high ceilings, wide halls and doorways, lovely moldings, woodwork and hardwood floors, all adding to the drama of this grand 3724 sq. ft. floorplan. Super large second floor laundry makes laundry-day easy and convenient. Full basement has a deep pour and plenty of natural light. Roof 2 years old, primary BR windows two years old, HVAC in 2017, exterior paint, 2017. Oversized 2 1/2 car garage, with plenty of room for large vehicles, and a 93" high garage door. The original builder designed the house to fit in with the lovely neighboring vintage homes on Main Street, and made sure it included a front porch, the perfect vantage point for the 4th of July parade, and enjoying watching life go by in the village. Convenient to Lake Ellyn, all schools and down town Glen Ellyn. A compelling house, at a compelling price.
