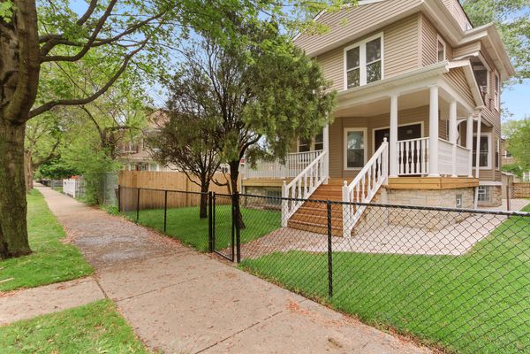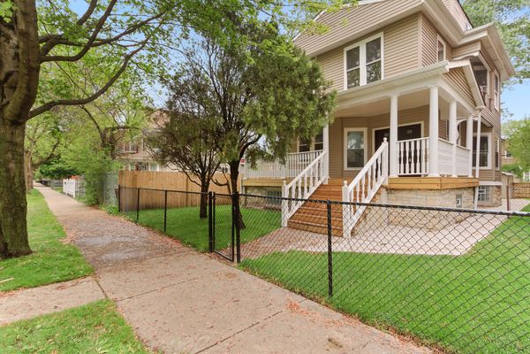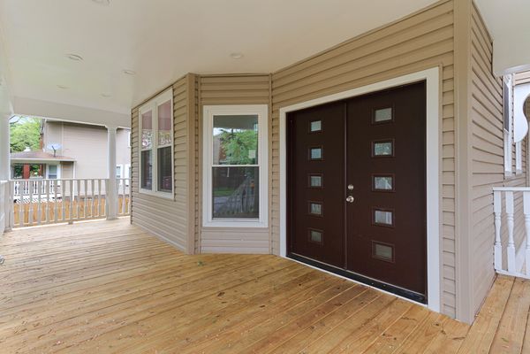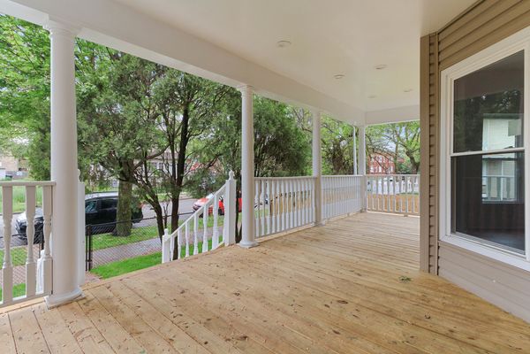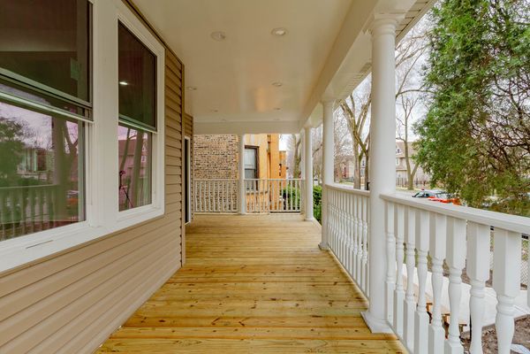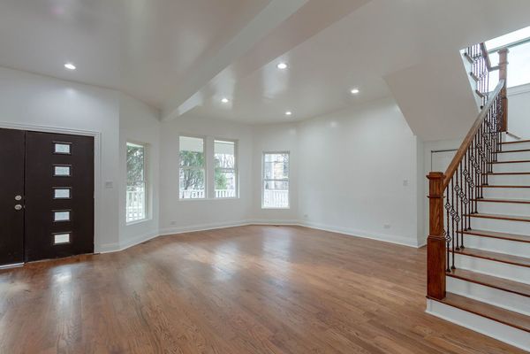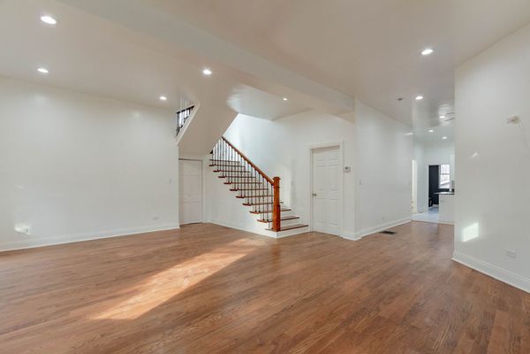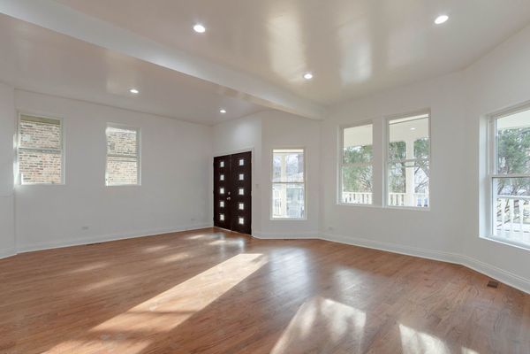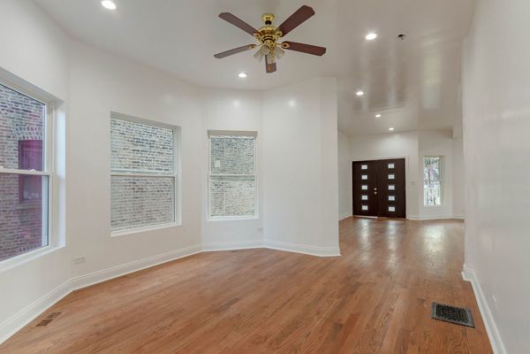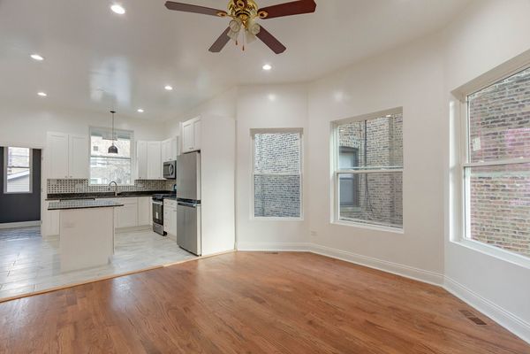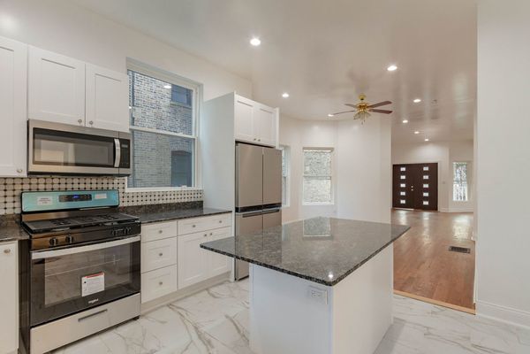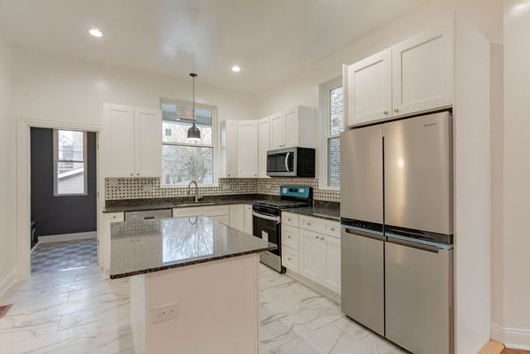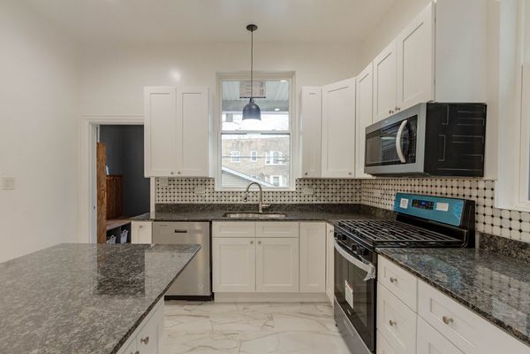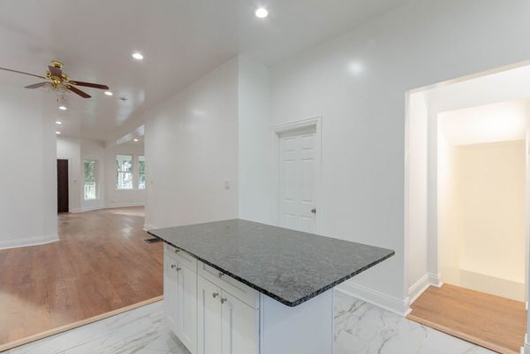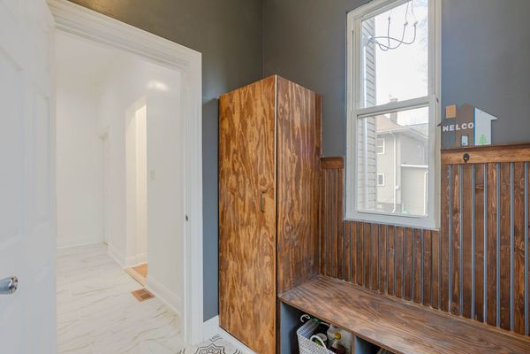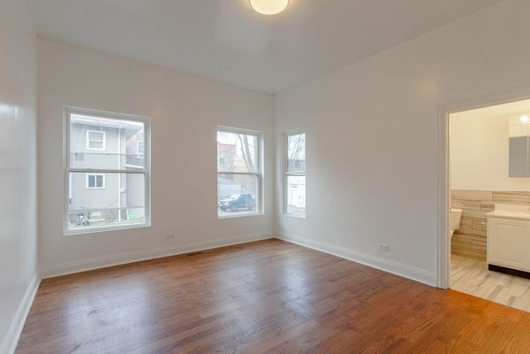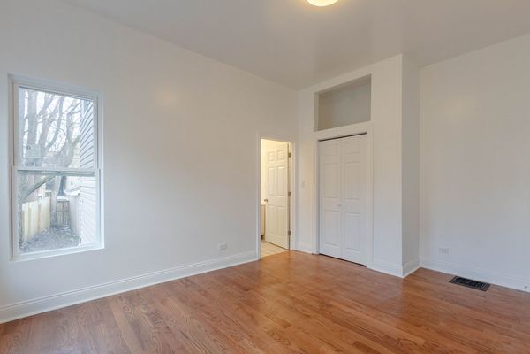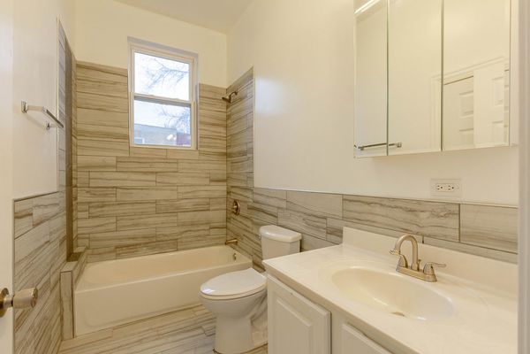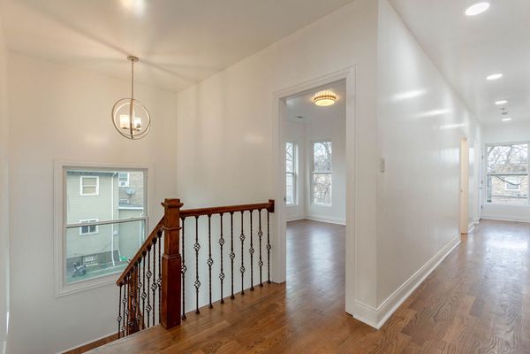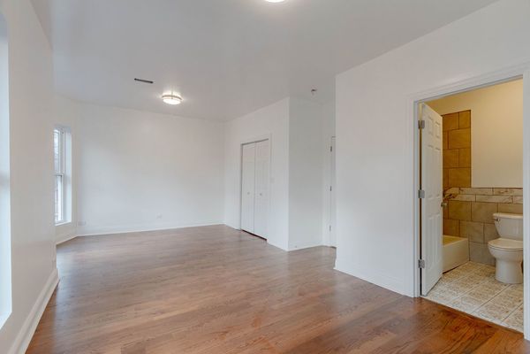7719 S Peoria Street
Chicago, IL
60638
About this home
Welcome to your dream home at 7719 S. Peoria, Chicago, IL 60620. This stunning property, meticulously gut rehabbed, presents itself as a true gem, reminiscent of a mini mansion with a perfect blend of luxury and functionality. Boasting 5 bedrooms, including 2 master suites, and 3 full bathrooms, this home offers ample space and privacy for the whole family. The finished extra-large attic serves as a versatile space ideal for family recreation or as a private retreat. Step into the heart of the home and discover a gourmet's delight - a beautifully designed high-end kitchen equipped with all brand new stainless steel appliances. The open-concept layout seamlessly connects the kitchen to the living and dining areas, creating an inviting space for entertaining and everyday living. No detail has been overlooked in the renovation of this property. From new plumbing and electric to two new furnaces, every aspect has been thoughtfully updated to offer modern comfort and convenience. Outside, enjoy the convenience of a brand new two-car garage and a spacious backyard, perfect for outdoor gatherings or simply unwinding in your own private oasis. Plus, with the added convenience of a new washer and dryer, this home truly has everything you need for effortless living. Don't miss the opportunity to make this exceptional property your own. Schedule your showing today and prepare to fall in love with the perfect blend of luxury, comfort, and convenience at 7719 S. Peoria. 5 BEDROOMS WITH 2 MASTER SUITES, 3 FULL BATHROOMS, FINISHED BASEMENT, FINISHED ATTIC, TWO CAR GARAGE, 2 NEW FURNACES, STOVE, REFRIGERATOR, WASHER AND DRYER INCLUDED.
