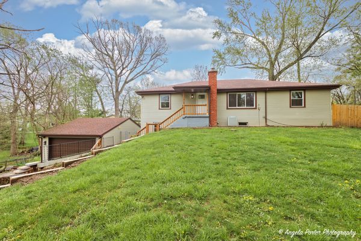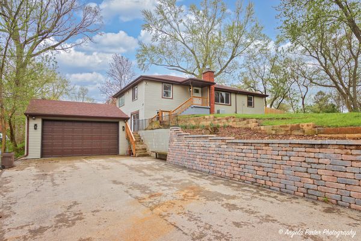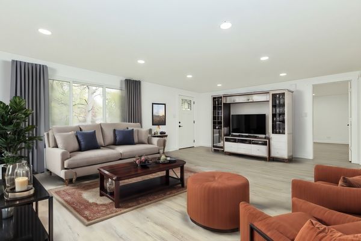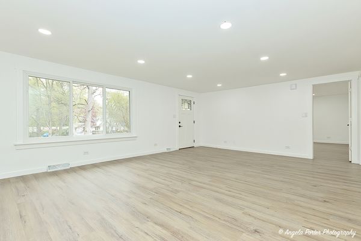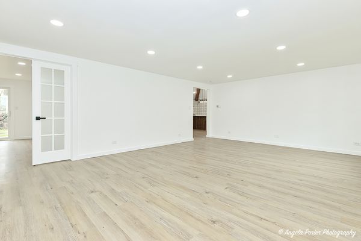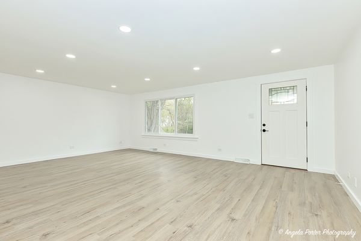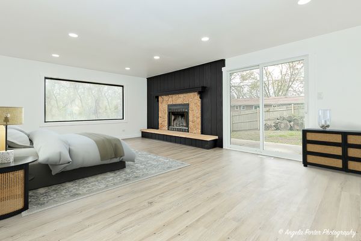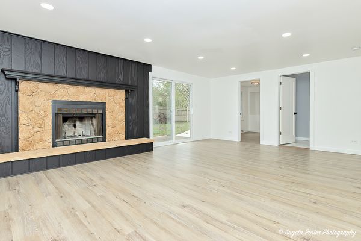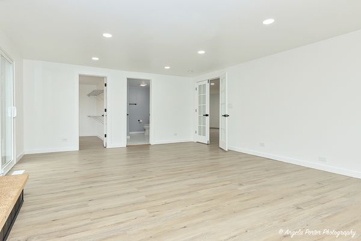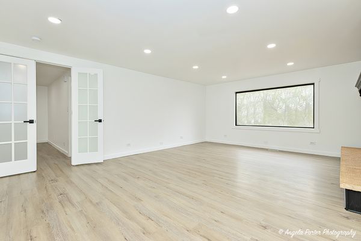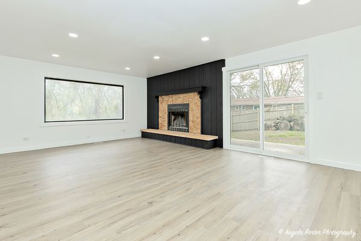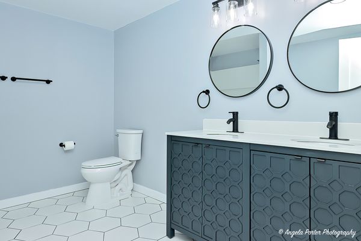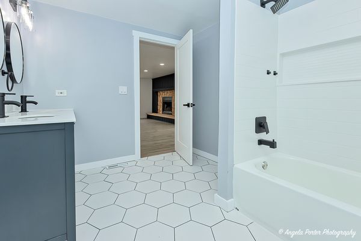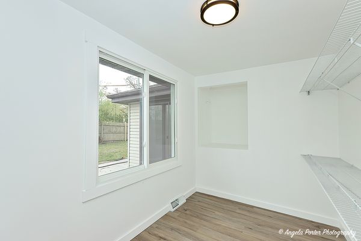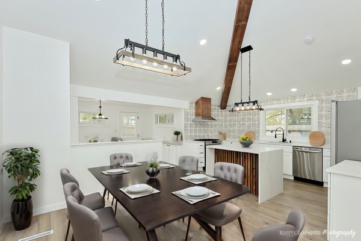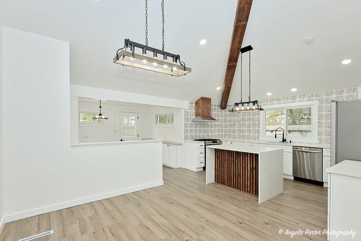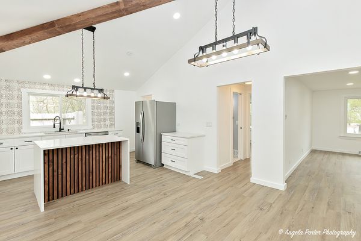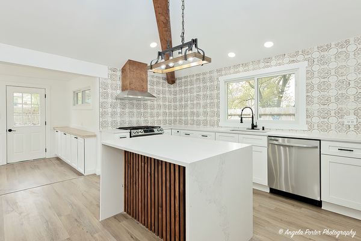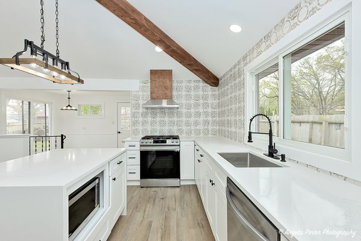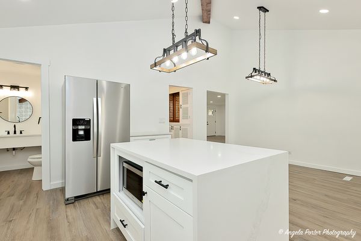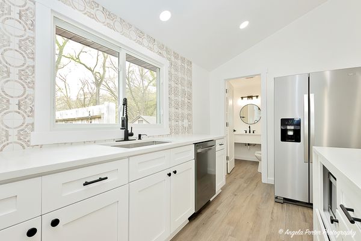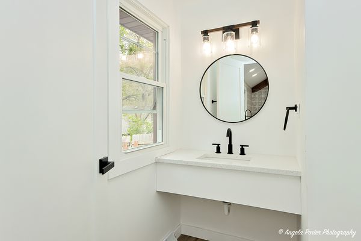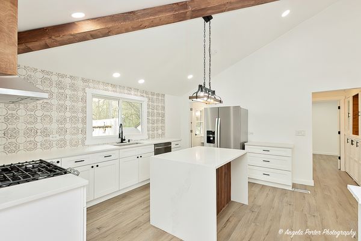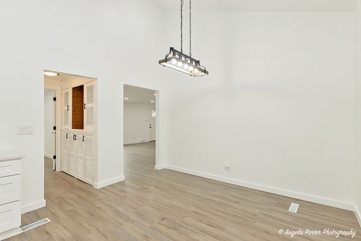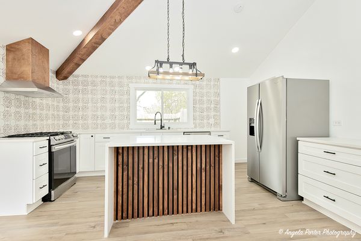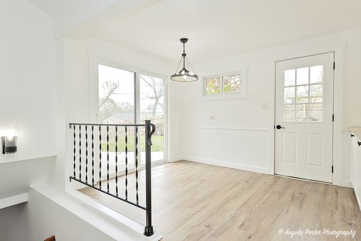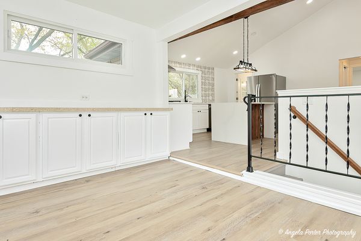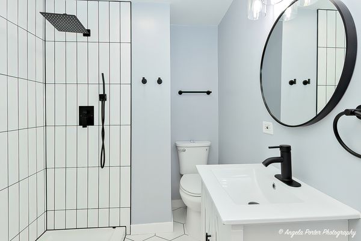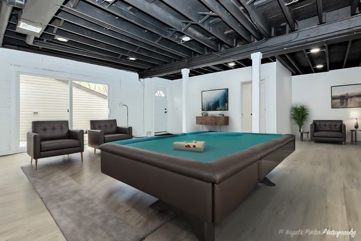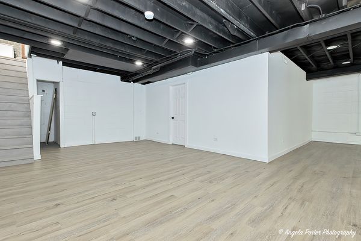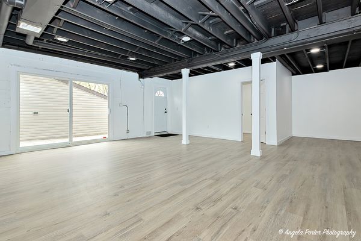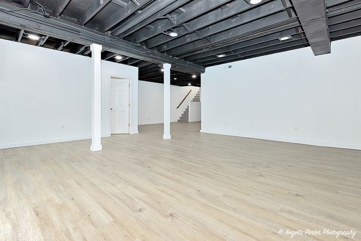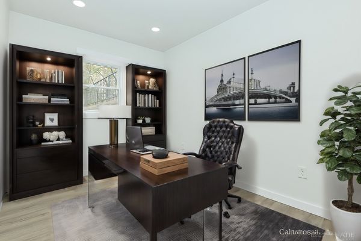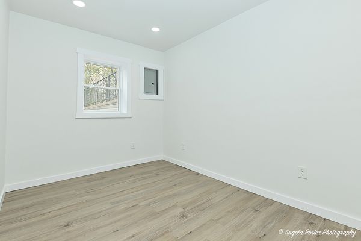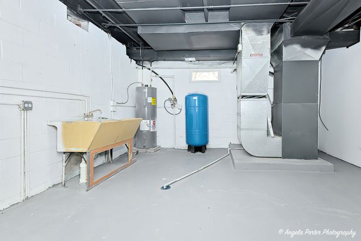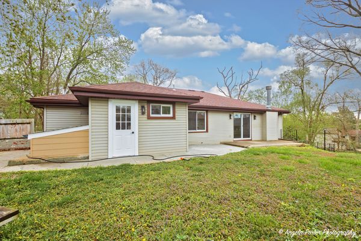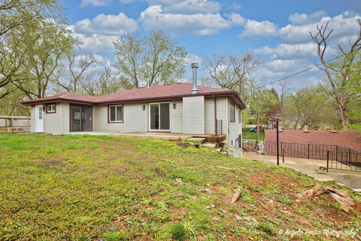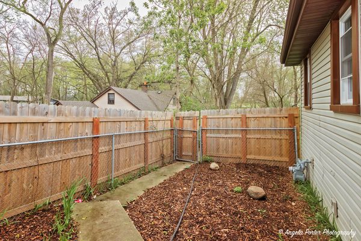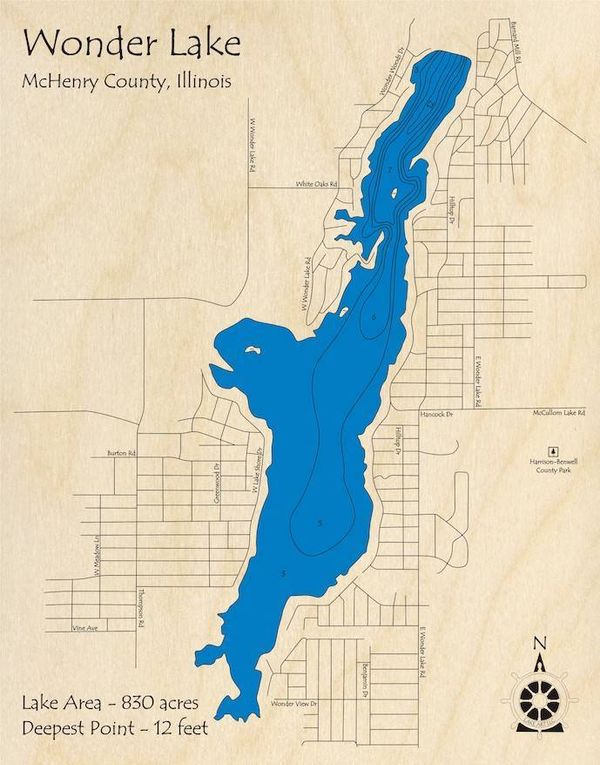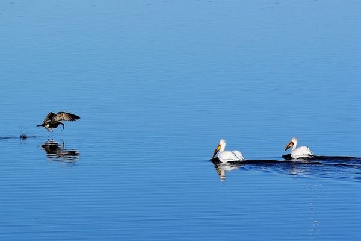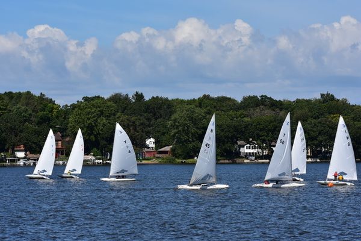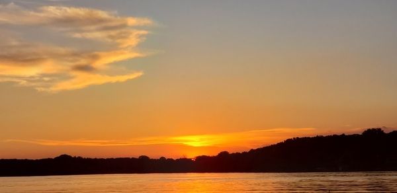7719 Oak Drive
Wonder Lake, IL
60097
About this home
Welcome to your Dream Home with Water Rights! Nestled just steps away from the Tranquil Shores of Wonder Lake, this Beautifully Rehabbed 3 Bedroom, Plus Office/Den/Guest Space, 2.5 Bathroom, Sanctuary offers a Picturesque Living Experience like no other. Step through the Door into a world of Modern Elegance meets Old World Charm and Thoughtful Design. The Heart of this Home is its Chef-Inspired Kitchen. Every Detail has been Carefully considered to ensure both Functionality and Style. Imagine yourself whipping up Gourmet Meals or Simply Enjoying a Quick Snack amidst Sleek Quartz Countertops, New Stainless Steel Appliances, and Ample Storage Space. New Luxury Vinyl Plank Flooring guides you through each Room, while New Windows Flood the Space with Natural Light, creating an Inviting Atmosphere Throughout. Spacious Primary Suite Offers a Fireplace, Walk In Closet, En-Suite with Dual Vanity's and Walk In Shower. The Updated Bathrooms offer a Touch of Luxury with Modern Fixtures, Custom Tile Work and Finishes, providing a Spa-Like Retreat for Relaxation and Rejuvenation. Walk Out Basement offers Extra Large Family Room, Office/Den/Guest Space and Storage. Outside, a New Concrete Patio and Walkway Invite you to Enjoy the Fresh Air and Sunshine Large Backyard, there's no shortage of Opportunities to Soak in the Serenity of your Surroundings. The 2-Car Garage provides plenty of Space for Storage and Parking. Overall, this Totally Rehabbed Ranch House offers the Perfect blend of Comfort, Style, and Tranquility, making it an Ideal Oasis to call Home. Don't miss your chance to Experience the Magic of Lake Area Living in this Prime Location Masterpiece.
