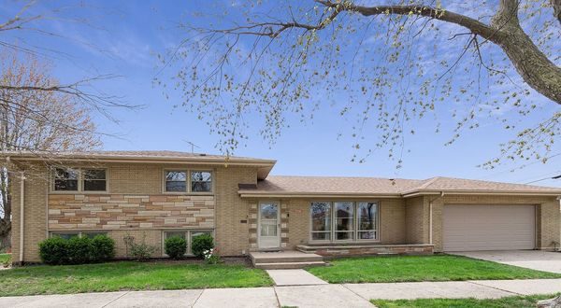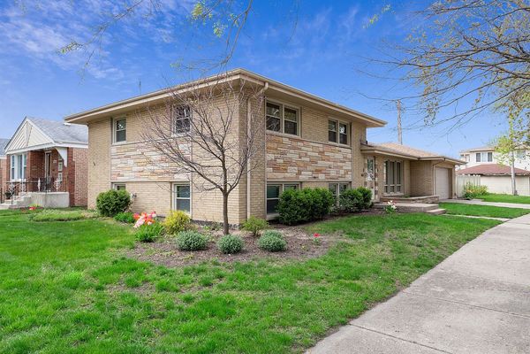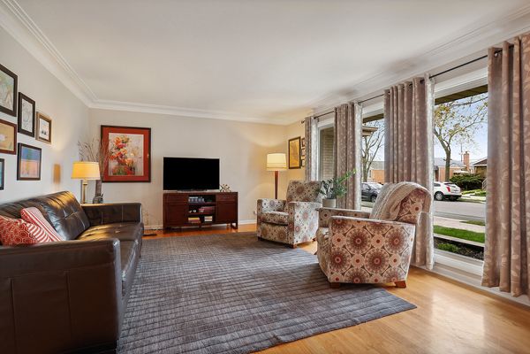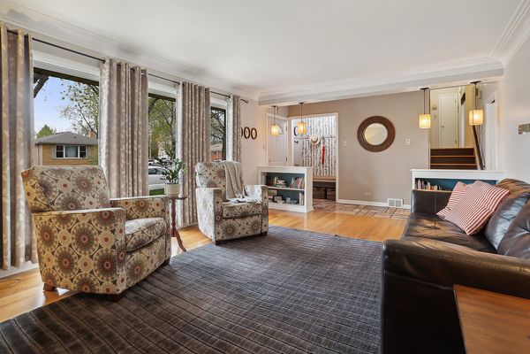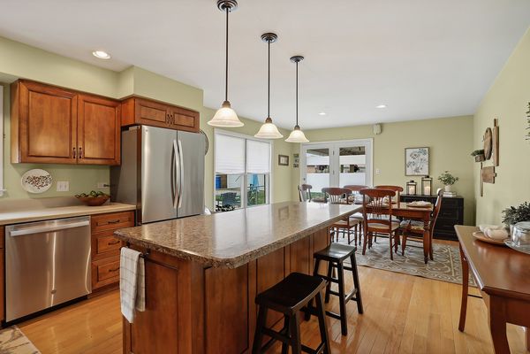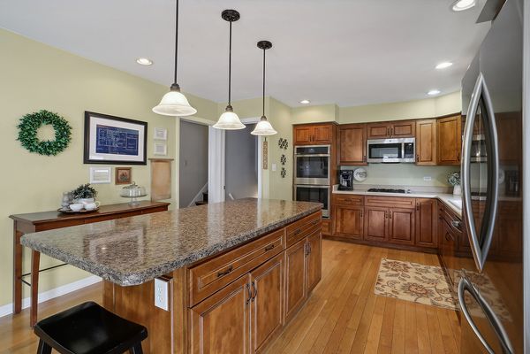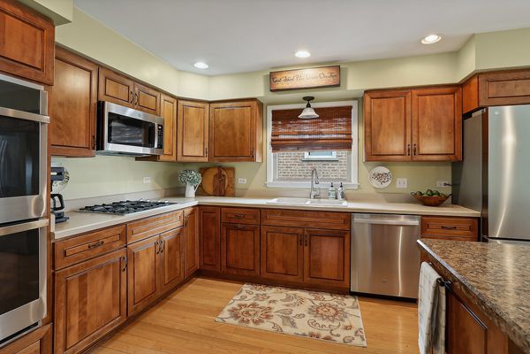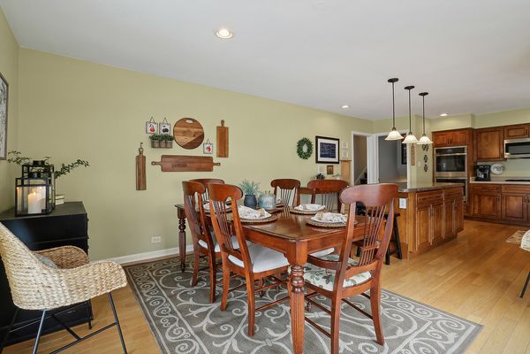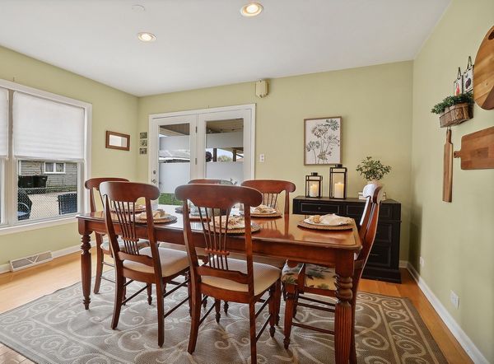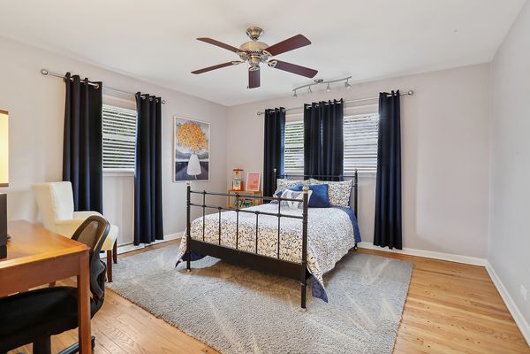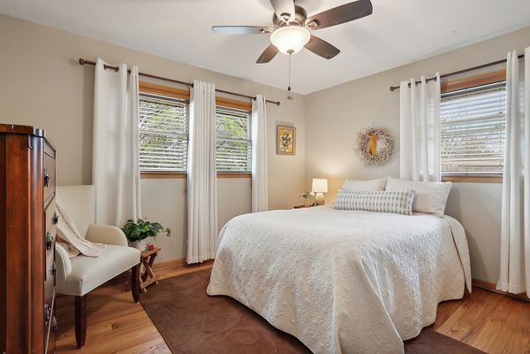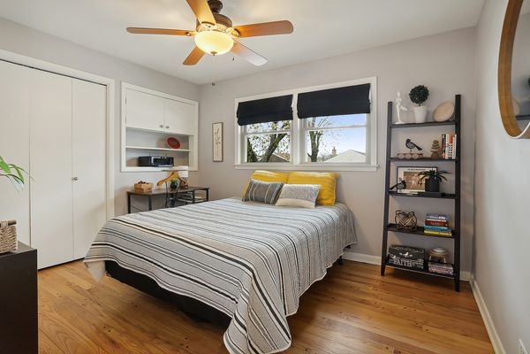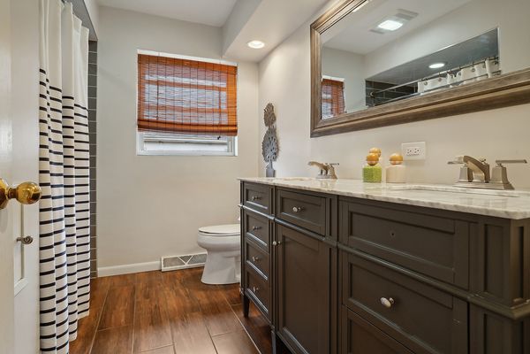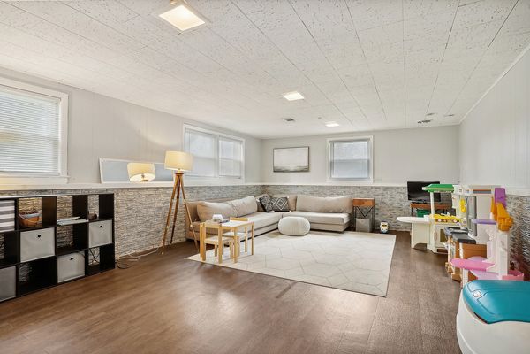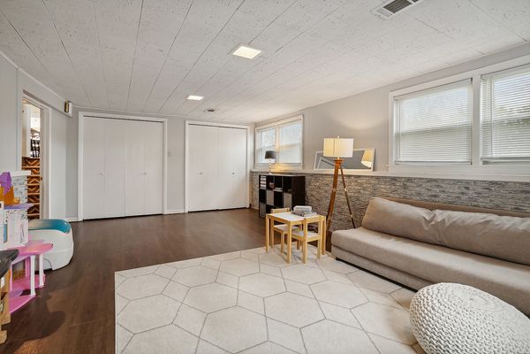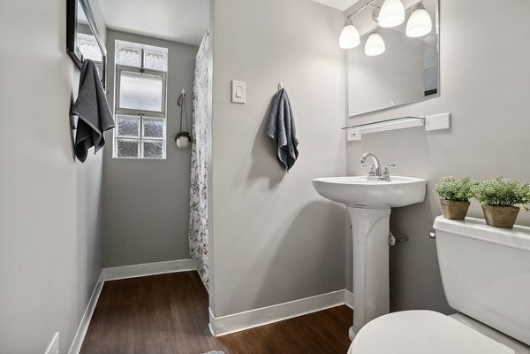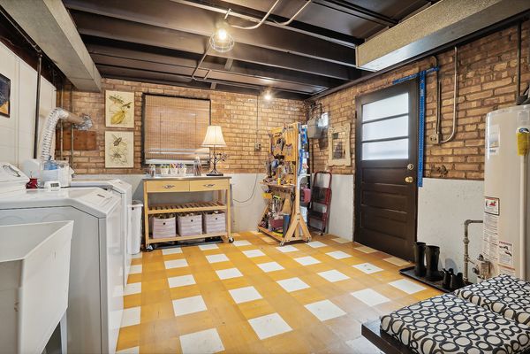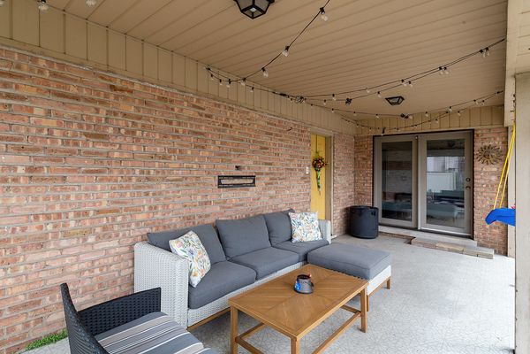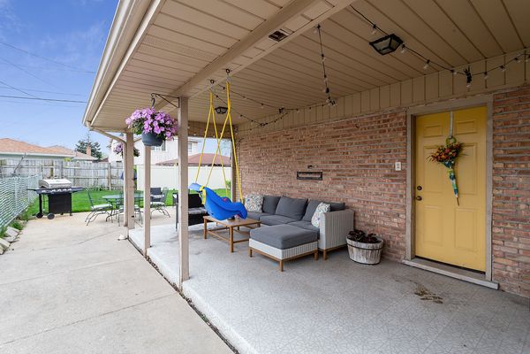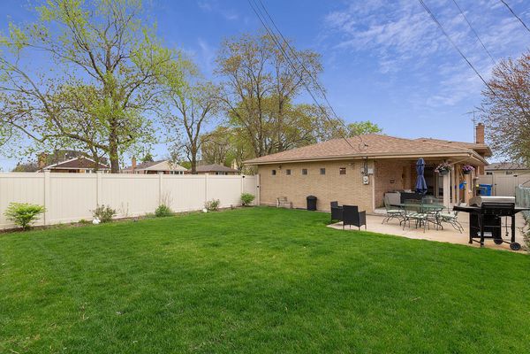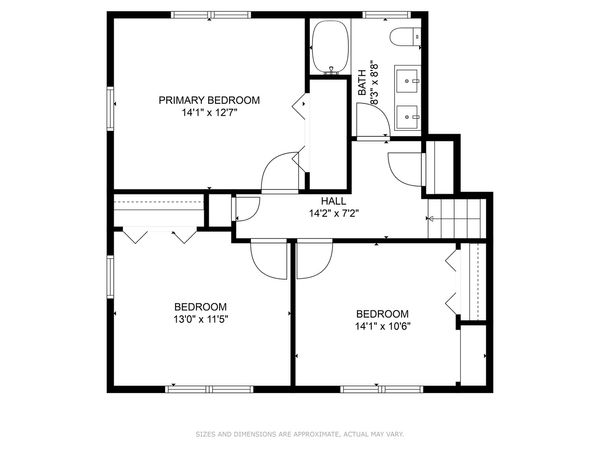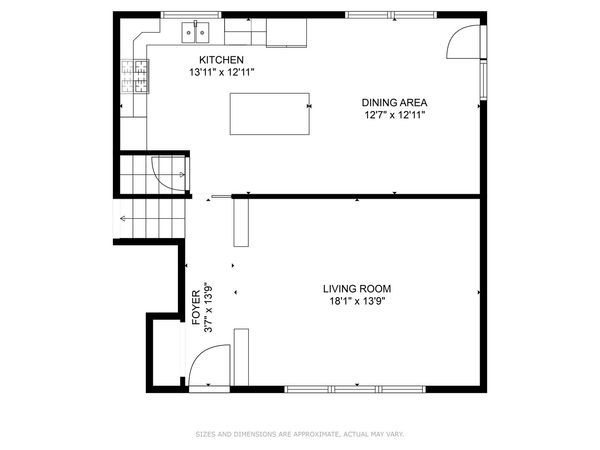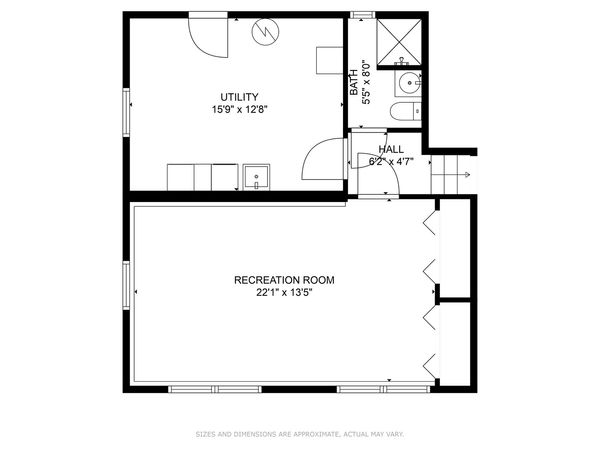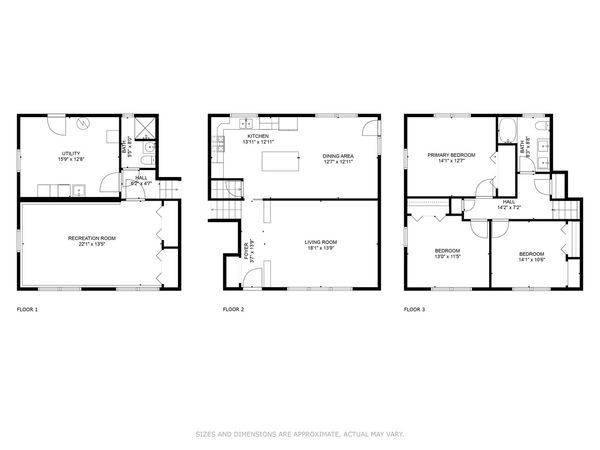7718 S Kostner Avenue
Chicago, IL
60652
About this home
Fantastic opportunity to own this unique custom built 3 bed/2 bath brick split level on an oversized corner lot in the City of Chicago! This home has been lived in and loved by the original family of owners and it shows! Enter the front door to original slate tiles in the entryway. The built-in shelving units are just the right height to add some separation from the living room which showcases hardwood floors, original cove molding and floor-to-ceiling windows for tons of natural light. From there enter the chef's kitchen with recently updated SS appliances including a double oven; solid wood cabinets, 6 ft island and dining space looking out thru the French patio doors onto the 9x22 foot covered cement patio perfect for any evening - rain or shine! Go upstairs to the 3 large bedrooms with pegged hardwood floors and plenty of closet space. Now peek into the beautiful updated main bathroom with a built-in laundry chute - no need to walk down the stairs! The lower level boasts a large room with updated flooring that can be used as related living or family room. Take a look at the laundry room that should not be discounted as a work space with shiplap walls and plenty of extra storage. This home has plenty of curb appeal which starts with lush trees, bushes and flowers in the front yard and an attached 2.5 car garage. Don't miss the oversized backyard with additional cement patio and large grassy area. This home has been well-maintained by the original owners and now includes the following upgrades/updates: HVAC (2 years); new SS appliances in kitchen (2024); newer roof; and, newer flooring in lower level (2 years). Close to shopping, public transportation, parks and schools. This home is a show stopper!
