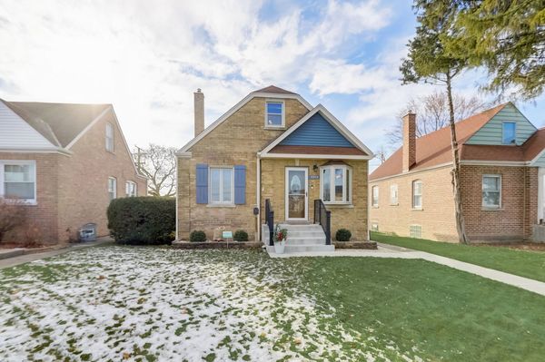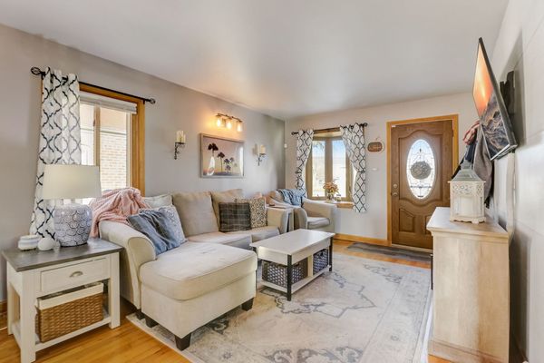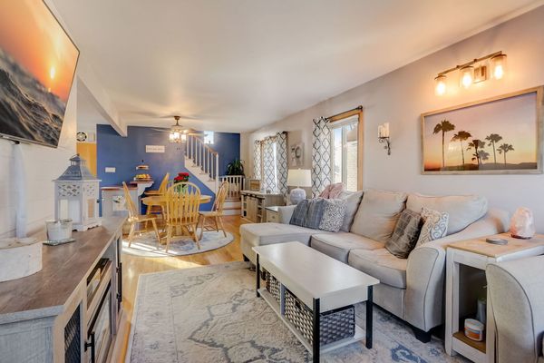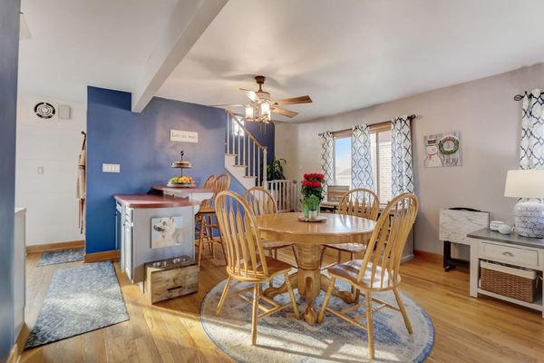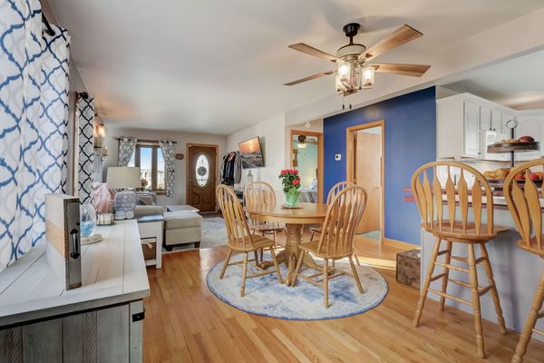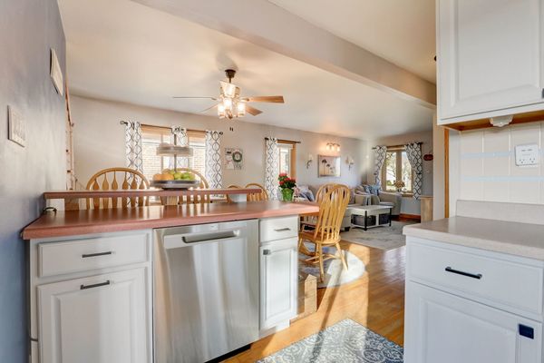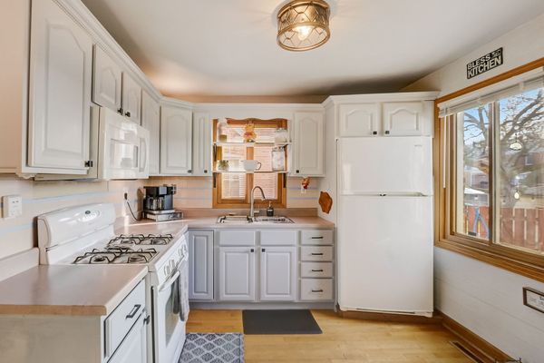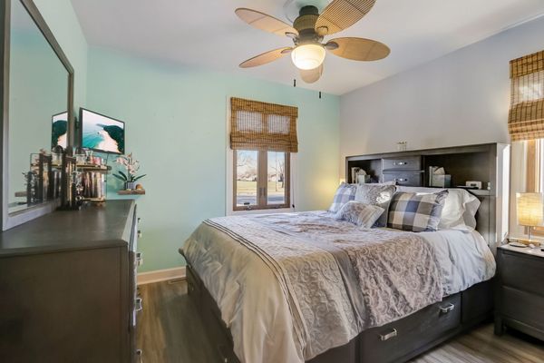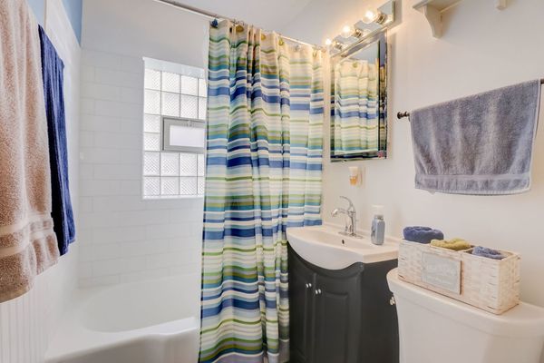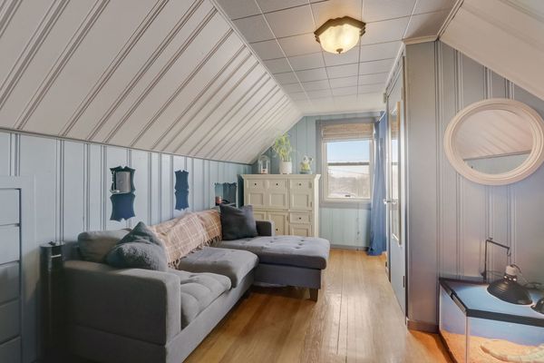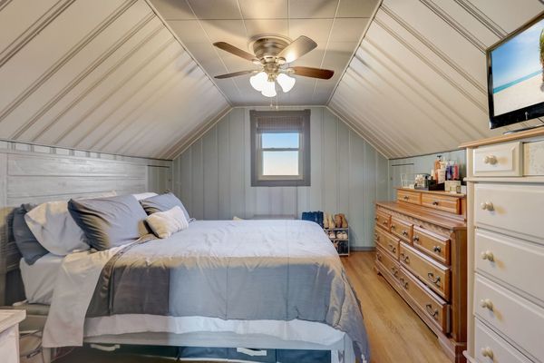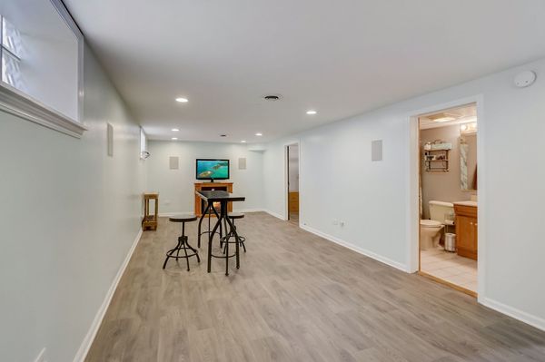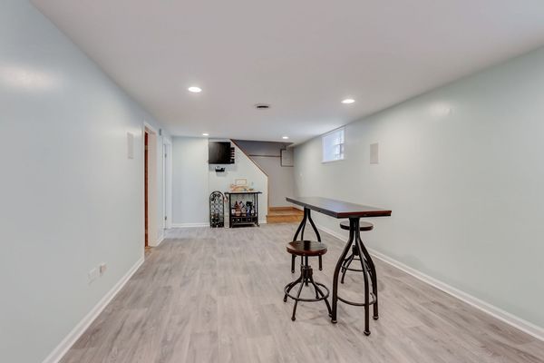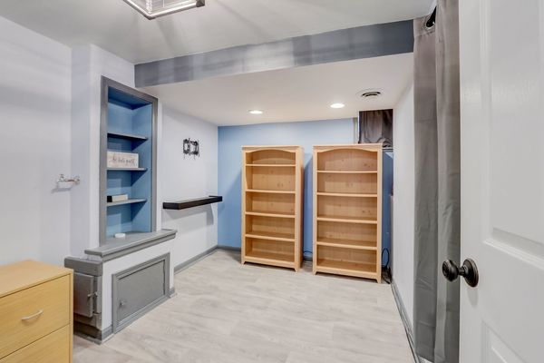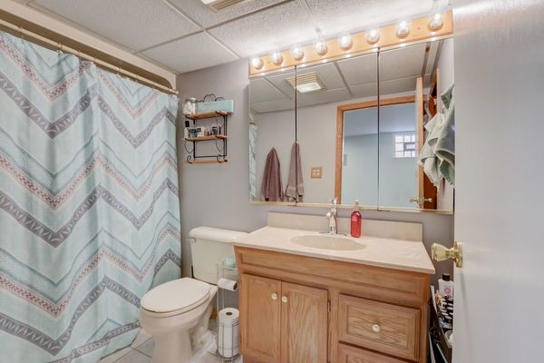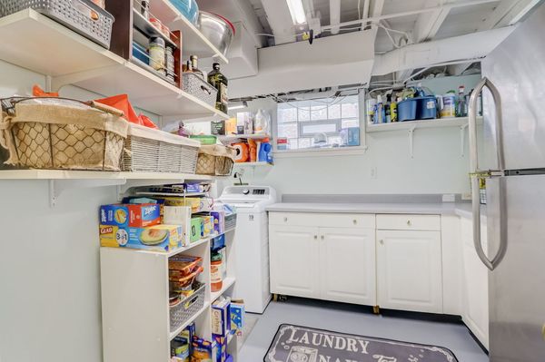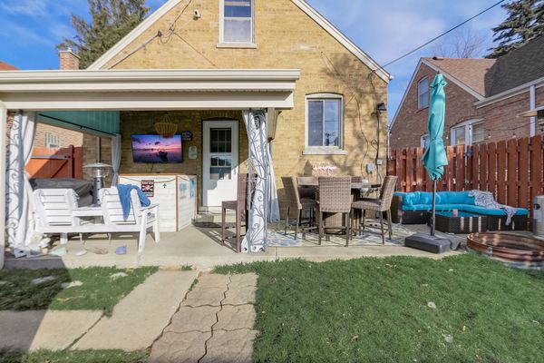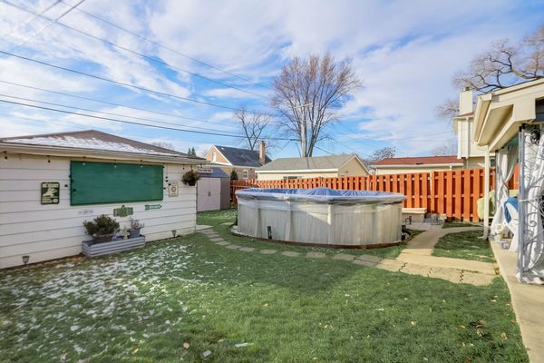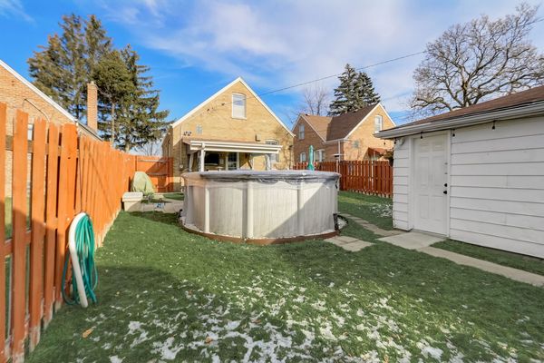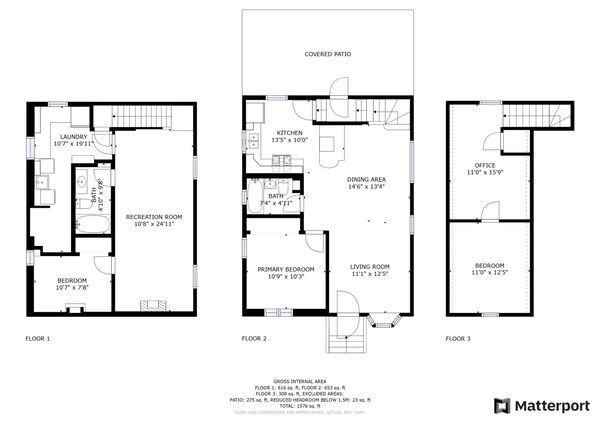7717 W Montrose Avenue
Norridge, IL
60706
About this home
Welcome to this charming Cape Cod brick home. Located in the heart of sought-after Norridge. The home exudes curb appeal with a newer concrete walkway and front steps. This 3-bedroom, 2-bathroom modern haven has been meticulously updated for comfort and style. The list of updates is impressive tuck-pointing, gutters and siding (2020), concrete walk, stairs and railing, washer and dryer (2021). As you enter, you are greeted by a seamless living and dining combo, with an abundance of natural light creating an inviting atmosphere. The main floor hosts one bedroom and a full bathroom, offering convenience and accessibility. Enjoy preparing meals in the light and bright stylish yet functional kitchen with refinished cabinets and new hardware. Ample counter space extends to the breakfast bar island along with additional cabinetry. Moving upstairs, you will find two generously sized bedrooms that can be utilized as bedrooms or transformed into an extra living area. Make your way to the finished basement that is extremely versatile featuring a full bathroom, separate utility/laundry room & spare room. The spare room is suitable for additional storage, a home office, or a play area! Make movie nights cinematic with built in surround sound. This space is a canvas waiting for your ideas! On to the backyard, your outdoor retreat awaits! The backyard is the definition of relaxation and FUN. An above-ground heated swimming pool invites you to enjoy a refreshing swim. Expansive concrete covered roof patio that can be enclosed complemented by an additional brick patio. Rubbermaid storage shed (2022) and 1 car garage. Picture warm evenings spent with friends and family, creating lasting memories in this idyllic setting. Your backyard oasis is perfect for entertaining and making every day feel like a vacation in the comfort of your own home! Convenience extends beyond the property, with a prime location within walking distance of the HIP mall, park district, highly rated schools, and various transportation options. Explore nearby bars, restaurants, and shopping, knowing you are just a short commute away from the bustling city. Nothing to do but move in. Welcome to your new home!
