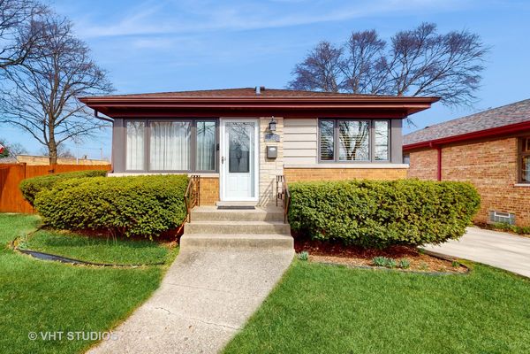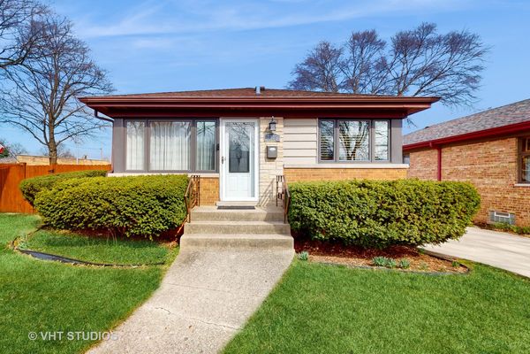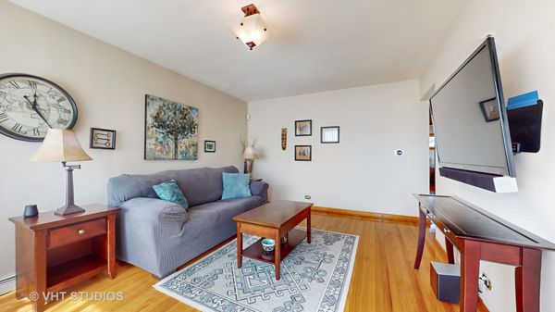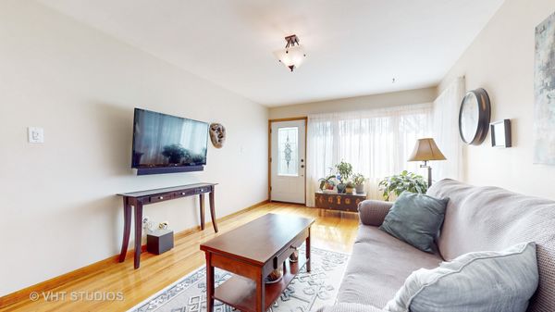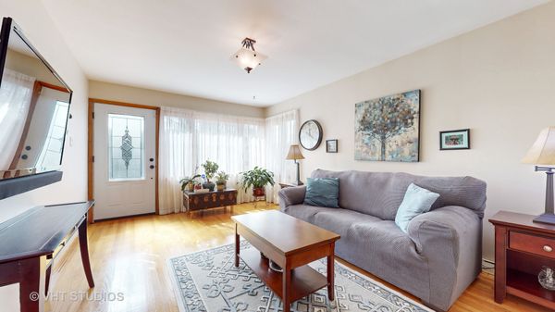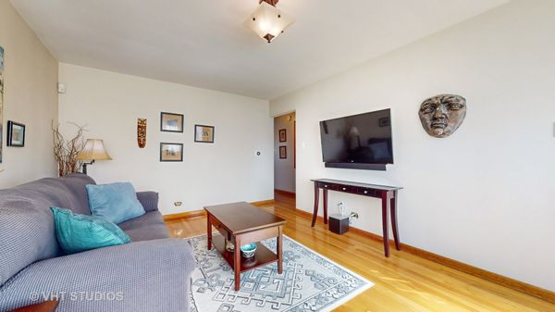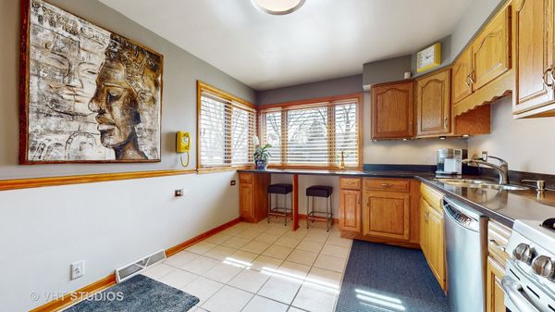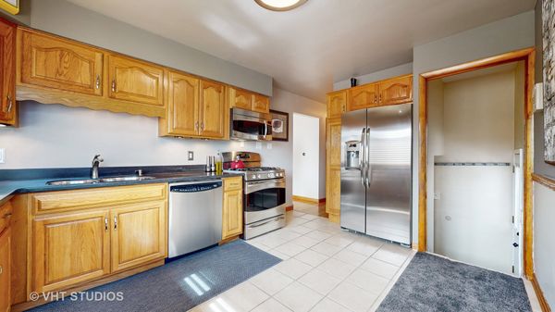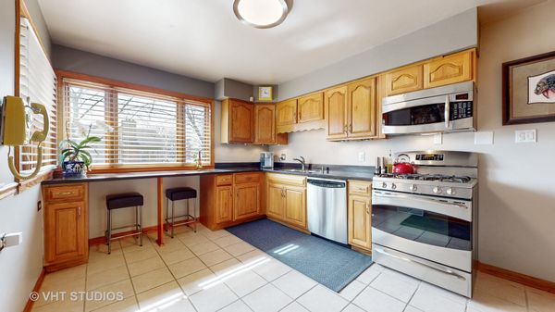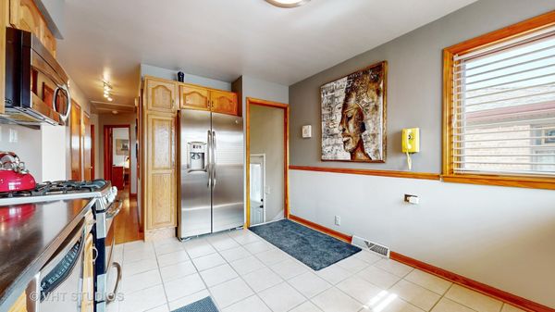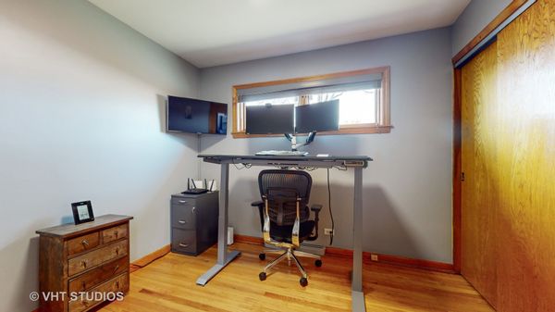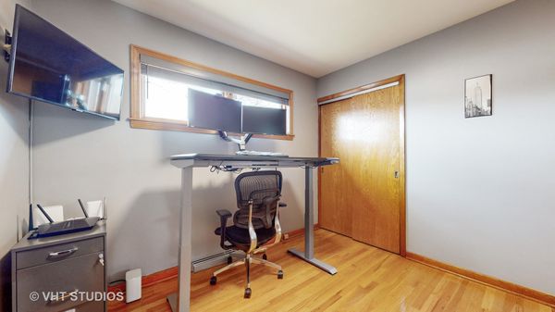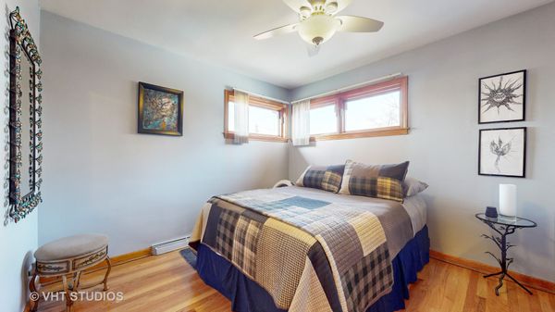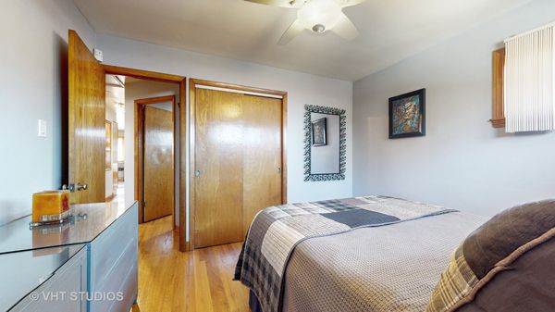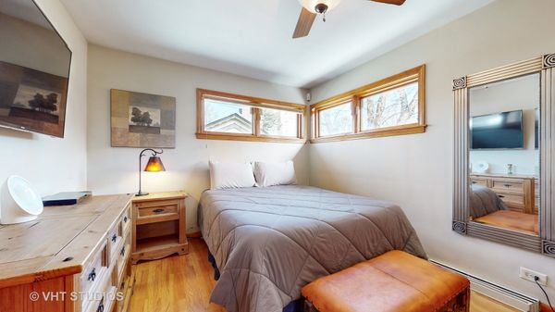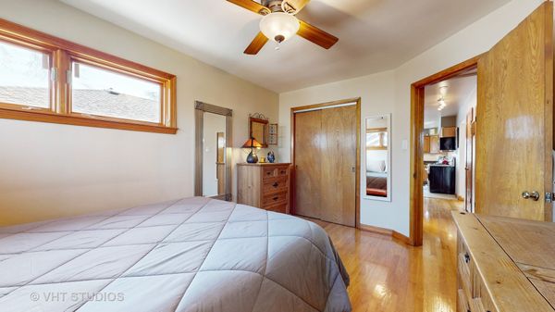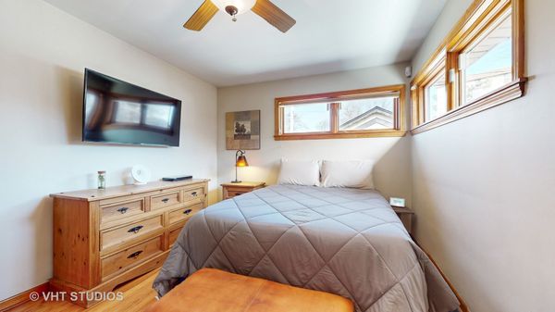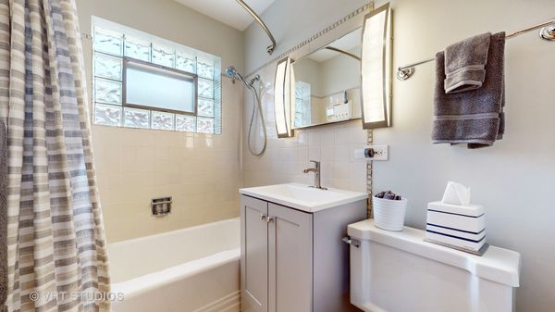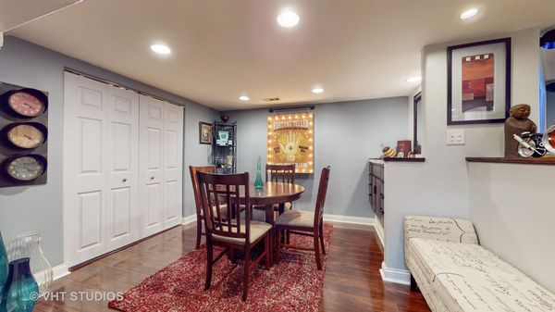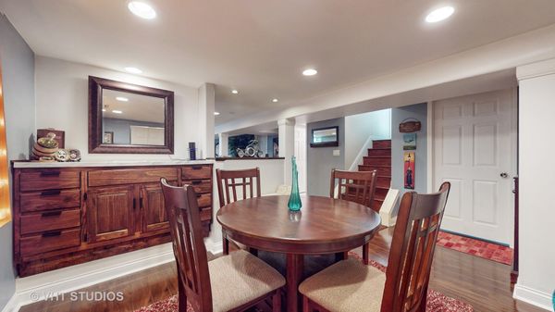7715 Polk Street
Forest Park, IL
60130
About this home
Warm and welcoming brick ranch on a spacious corner lot! This well maintained home is move-in ready and boasts many upgrades and amenities with the space for all your needs! Step into the bright and airy living room featuring gorgeous hardwood floors throughout and updated lighting. All 3 bedrooms are nicely sized and offer new lighting fixtures as well, including two with ceiling fans, and each offers ample closet space. The first-floor bathroom was updated with a new vanity and lighting in 2023. The light-filled, eat-in kitchen rounds off the first floor and features newer SS appliances, Corian countertops and a fresh coat of paint. Off the kitchen is the staircase leading down to the fully finished basement that offers endless possibilities! This lower-level features recessed lighting throughout and includes an enormous family room with custom built-ins including a cozy built-in gas log fireplace. It also features a versatile game/dining room, a convenient workout/gym area, a laundry room, storage room and a stunning full bath with a walk-in, glass-tiled shower with room heater for added convenience and comfort. Additional home upgrades include a tankless water heater (2018), A/C (2017) and furnace (2019), overhead sewer with ejector pit (2013) and newer electric wiring throughout the entire home. Get up and enjoy the outdoors in the lovely yard with nice landscaping, a newer privacy fence, stamped concrete patio (2018) and plenty of outdoor space to entertain guests with a BBQ, or just relax and enjoy your surroundings. The home also features gutter guards, w/a lifetime warranty (2017), a newly poured concrete side driveway (2018) and a detached 2-car garage. Seller will also be leaving all TV mounts, a lawn mower, plus 2 snowblowers for the lucky buyer of this home! Located near 290 and minutes walking distance to the Park District, the blue line train station, and vibrant Madison Street. This home is the perfect blend of style, comfort and location! Make your appointment to see it today!
