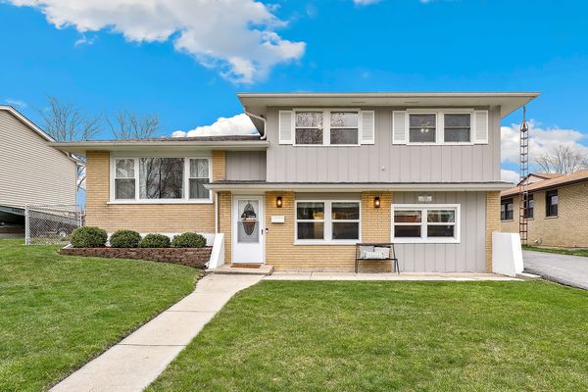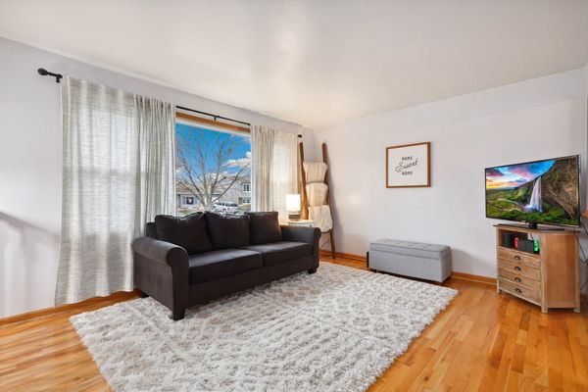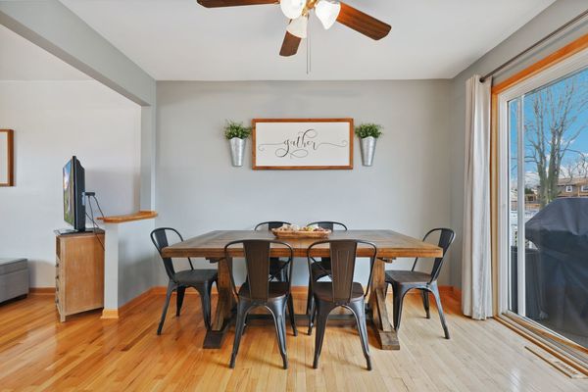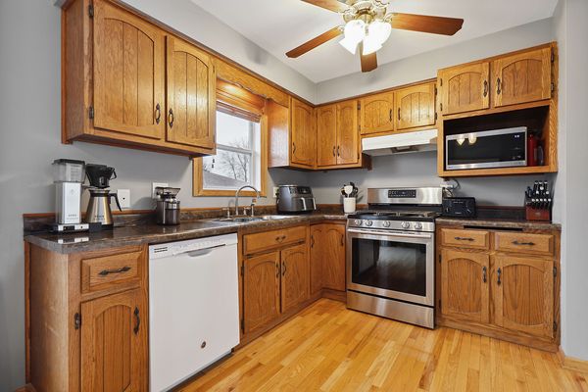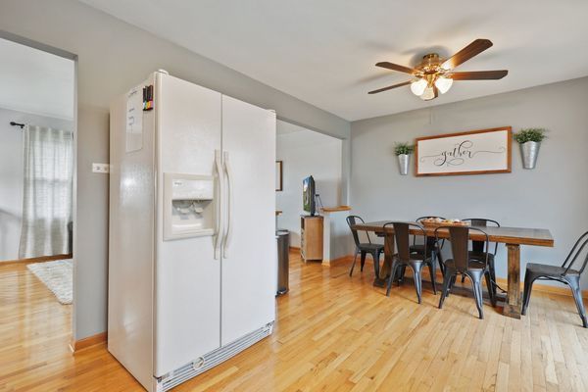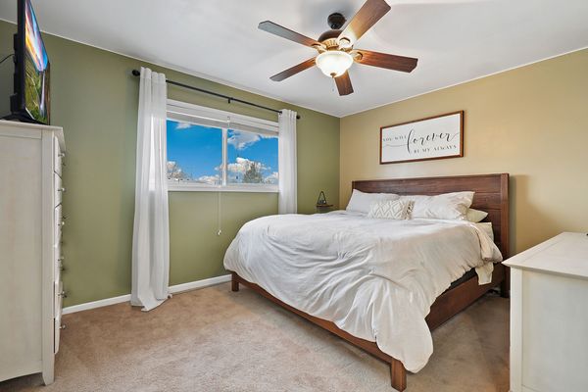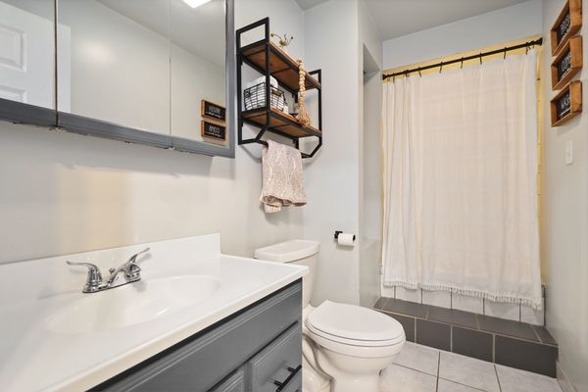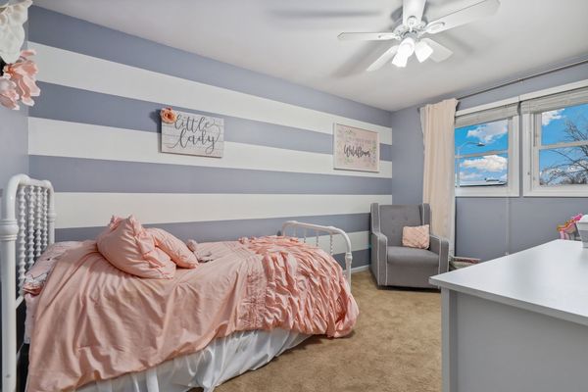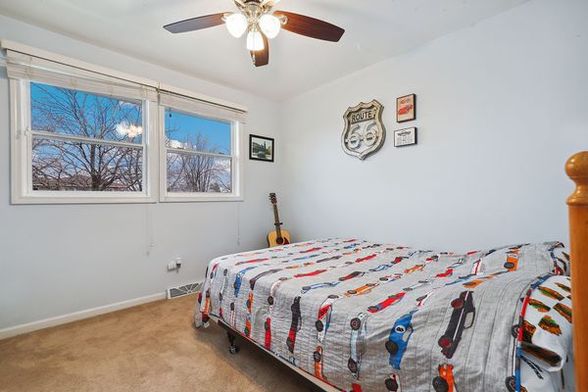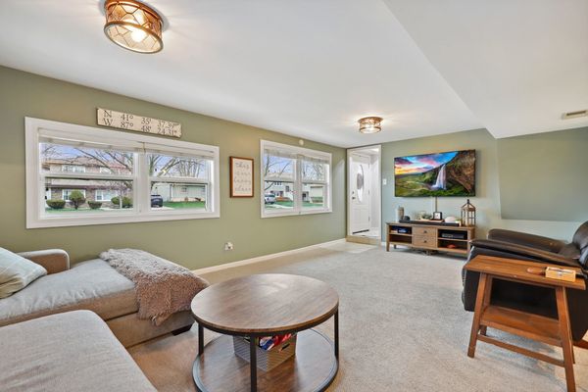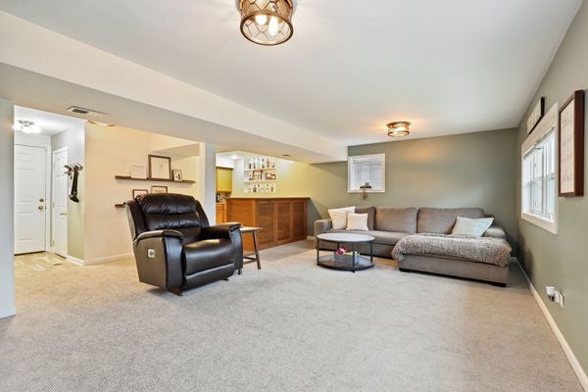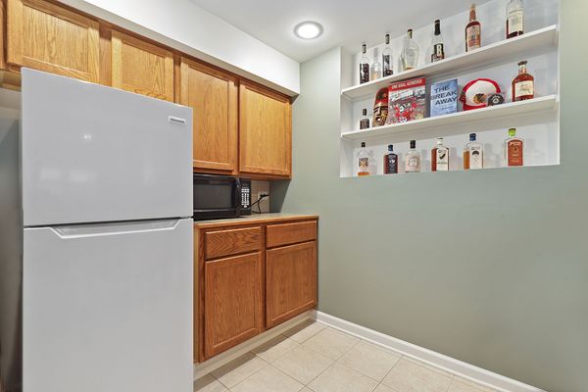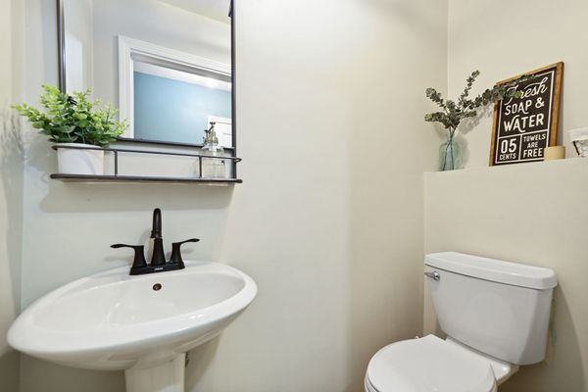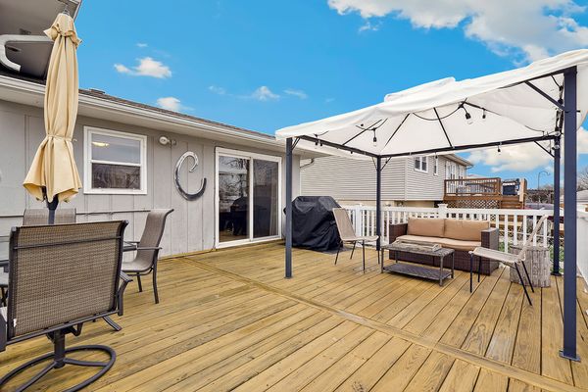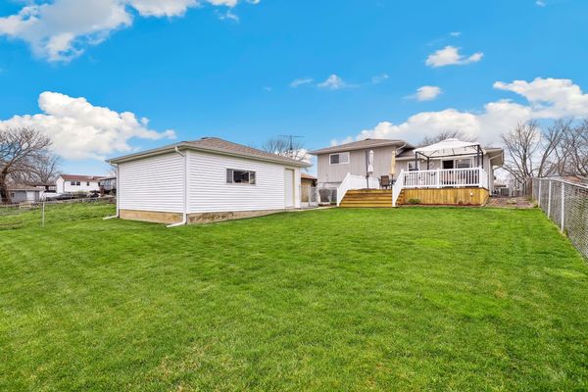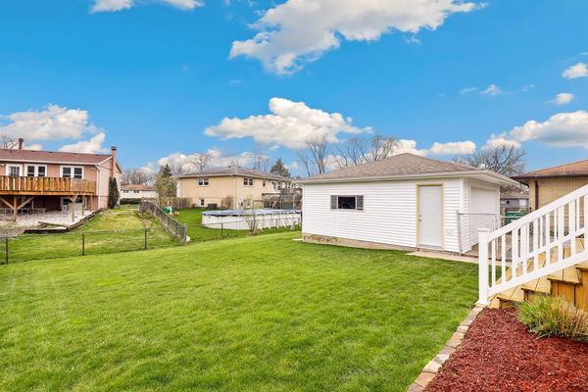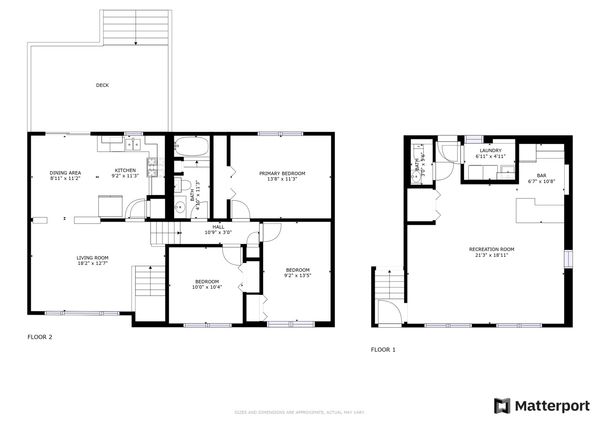7713 163rd Place
Tinley Park, IL
60477
About this home
MULTIPLE OFFER RECEIVED - BEST AND HIGHEST DUE BY NOON MONDAY 4/8/24. Welcome to your new home in the heart of Tinley Park! This beautifully maintained property offers the perfect setting for creating lasting memories. Step onto the inviting front porch, ideal for your morning coffee, before entering the home's welcoming entry. Inside, the upper level living room welcomes you with its large picture window and stunning hardwood flooring, perfect for gatherings and relaxation. The sunny kitchen boasts ample storage, a pantry, dinette space, and easy access to the back deck, making meal times a joy. Also upstairs, three spacious bedrooms and a full spa-inspired bath provide ample space for rest and rejuvenation. On the lower level, discover a spacious family room complete with a built-in bar, ideal for entertaining friends and family. Convenient laundry facilities and another half bath complete this level. Outside, unwind on the new raised deck with a gazebo overlooking the private, fully fenced yard and 2 car detached garage. Additional improvements include a new asphalt driveway in 2020 and garage siding and gutters in 2023. Located close to shopping, dining, parks, schools, and with easy interstate access, this home offers convenience and comfort in a great location. A preferred lender offers a reduced interest rate for this listing. Don't miss out on the opportunity to make this your own!
