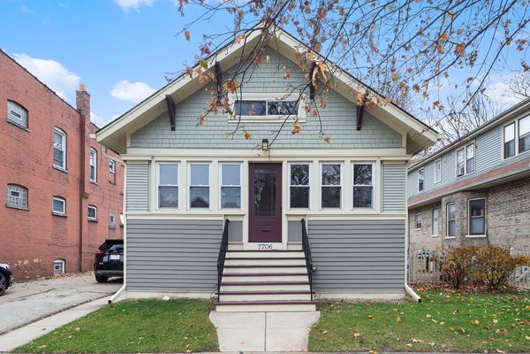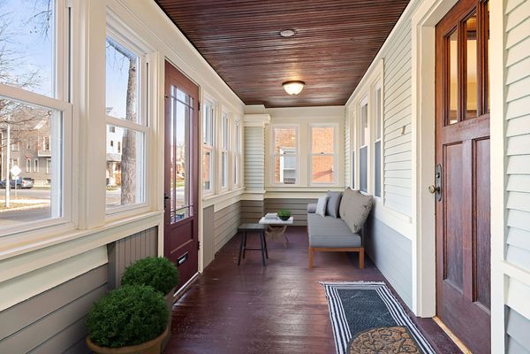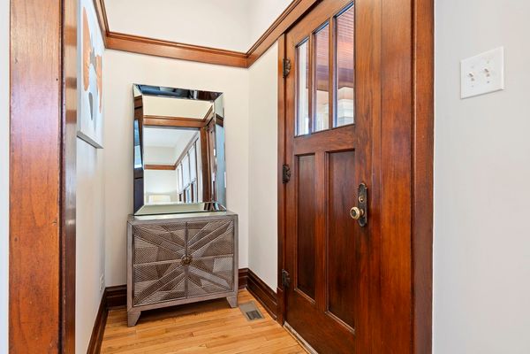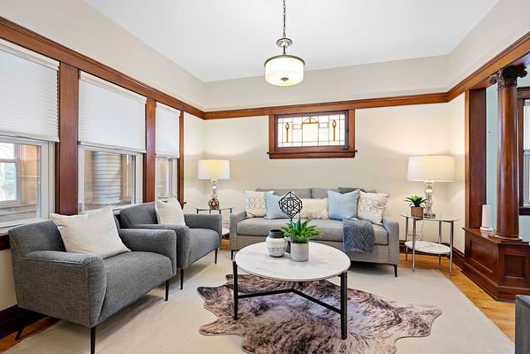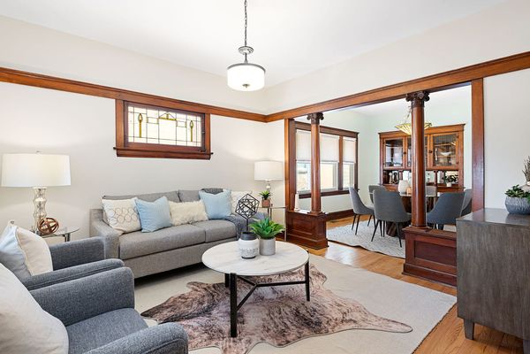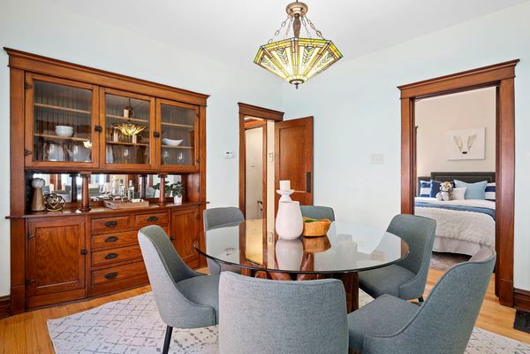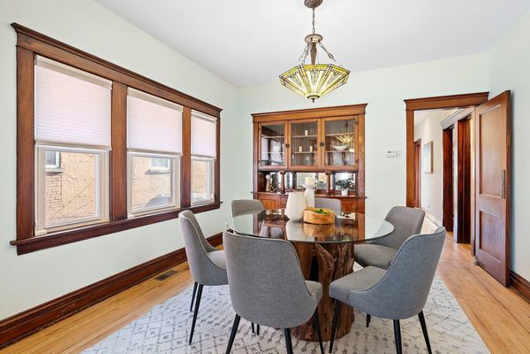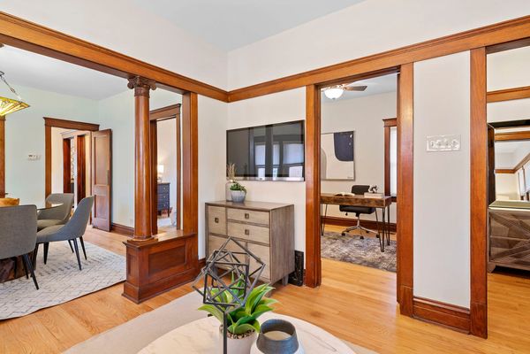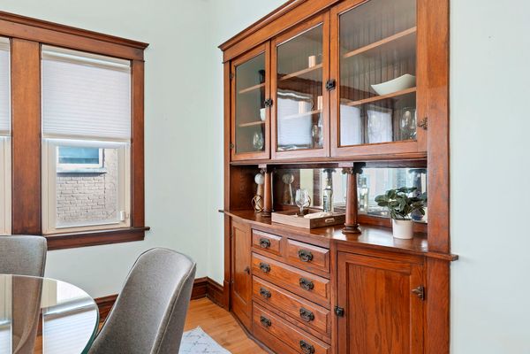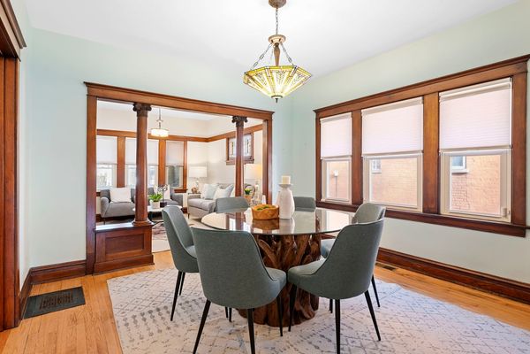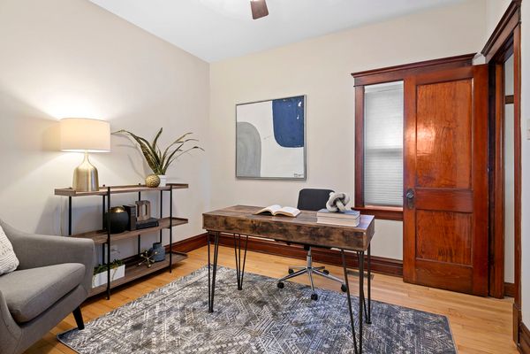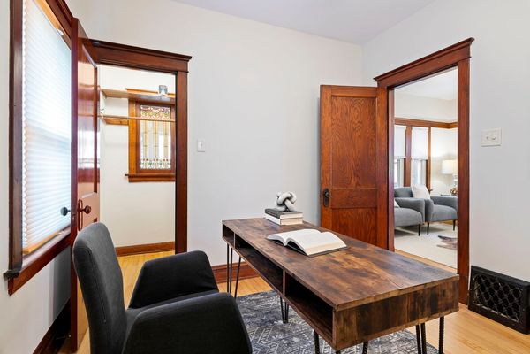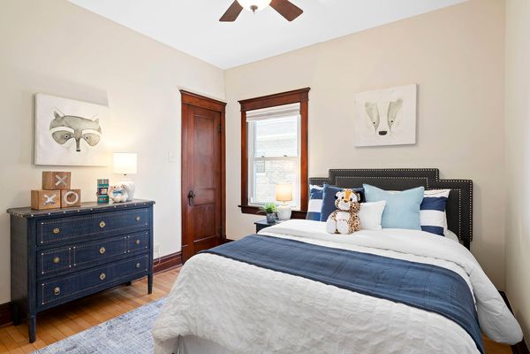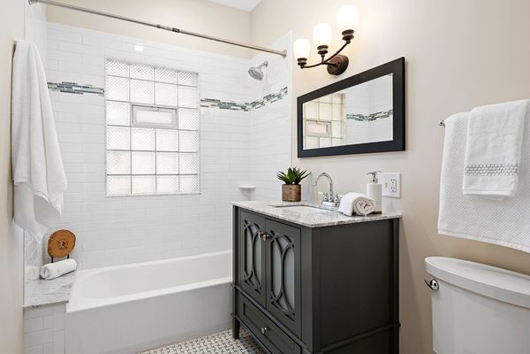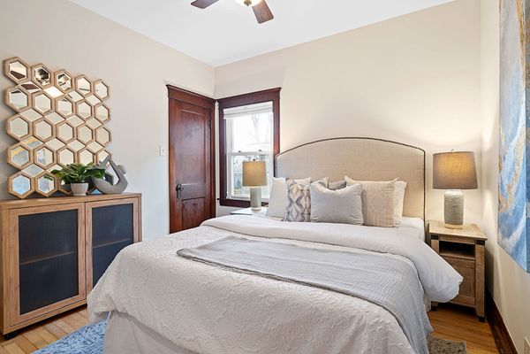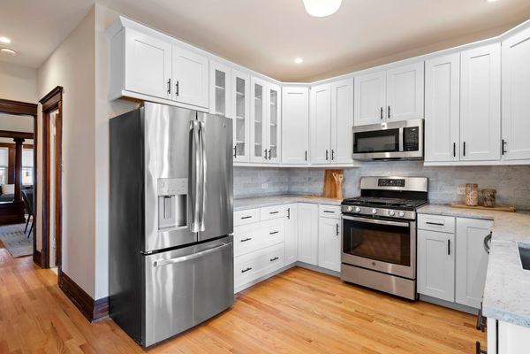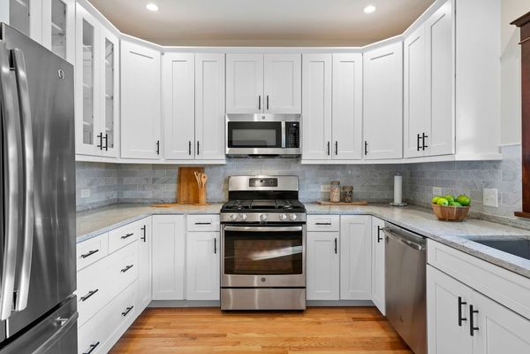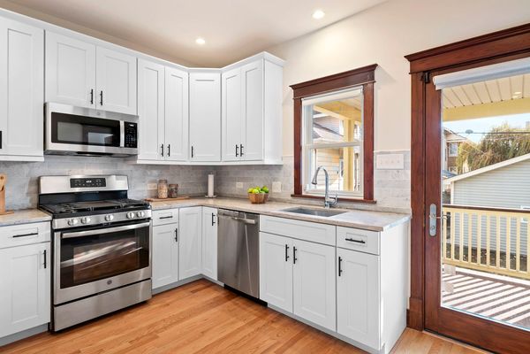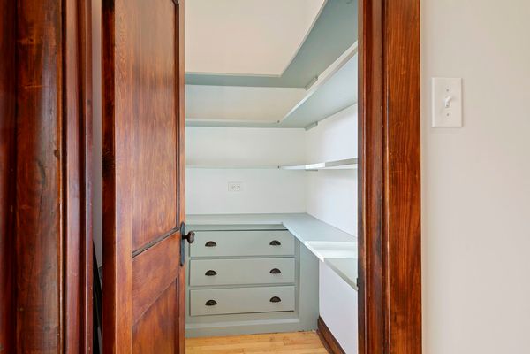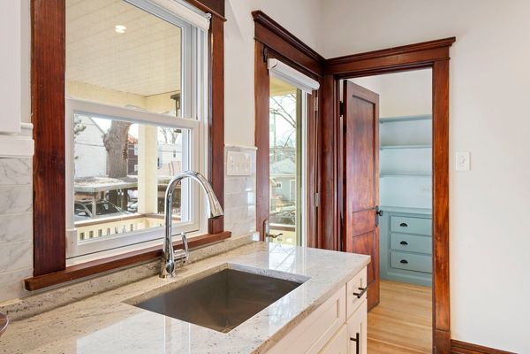7706 Monroe Street
Forest Park, IL
60130
About this home
Welcome home! This highly sought after Forest Park location is what you have been waiting for. Newly updated, this home is a perfect blend of historic charm and modern amenities. Renovated in 2018 and lovingly cared for. New roof, electrical, plumbing with new sewer line to the street, radon mitigation system installed and brand new 2 car garage. From the moment you step into the front enclosed sunporch and then into this charming traditional bungalow you will fall in love with the vintage stain glass windows, craftsman wood work detail and original dining room built-in hutch. The main floor has hardwood floors throughout, 3 great size bedrooms that all fit Queen size beds, a full bath and completely updated kitchen with a great porch overlooking the huge yard. The kitchen features all modern white cabinets, white granite counter tops with marble subway tile backsplash, all GE Stainless steel appliances and a beautifully styled pantry. The fully finished basement is a dream, so much space perfect for an extra family and rec room plus there's an extra bedroom/ den space, beautifully updated full bath with walk in shower, laundry room with side by side washer & dryer and extra storage. Central heat and ac. Enjoy new home living in a historic setting with easy access to local attractions: Bordering River Forest and one block to Forest Park's Downtown, steps to coffee shops, parks, tennis courts, Metra and L train lines, quick bike ride to community pool, and Great Illinois Trail, blocks from interstate access, 25 minutes from downtown Chicago. Move Right In!
