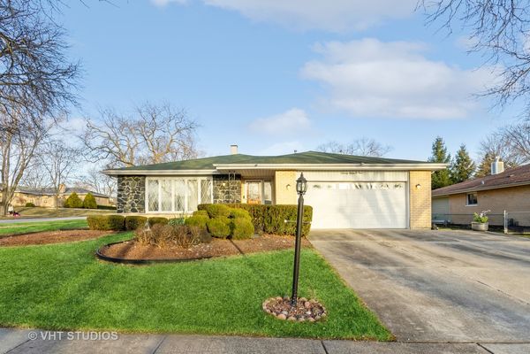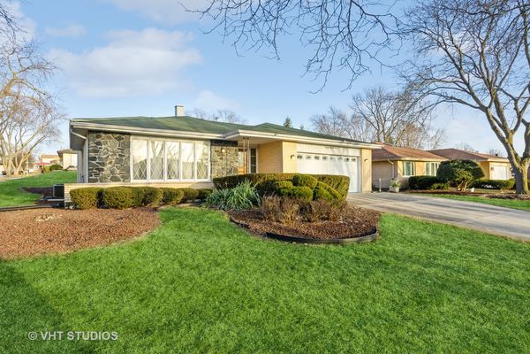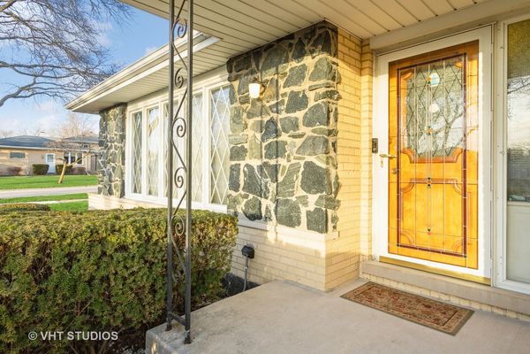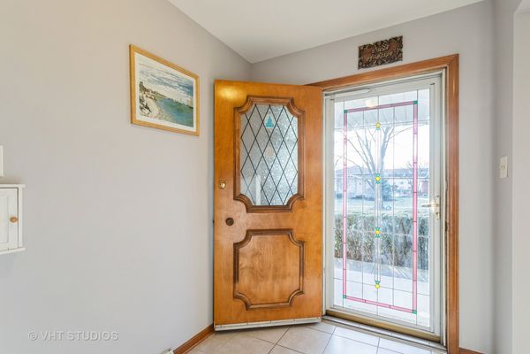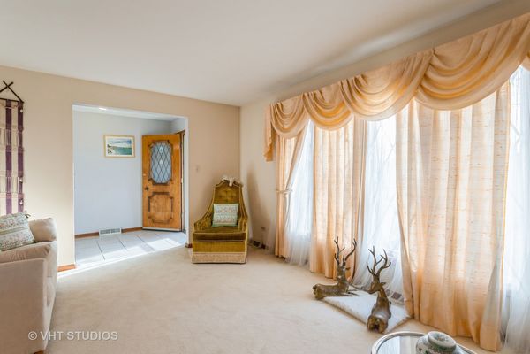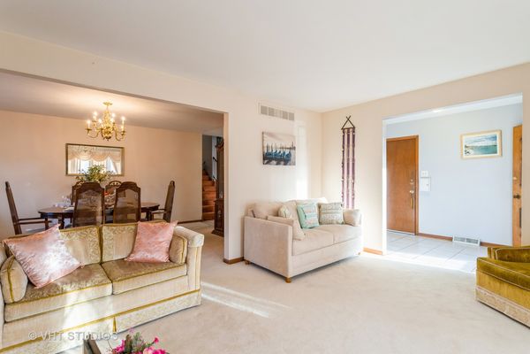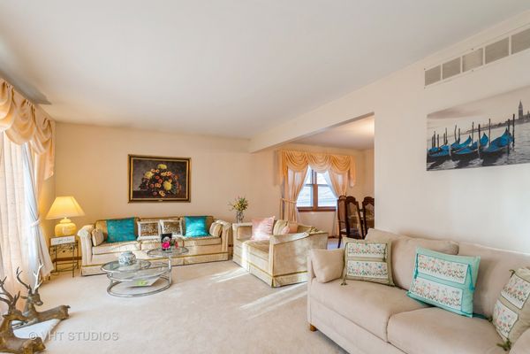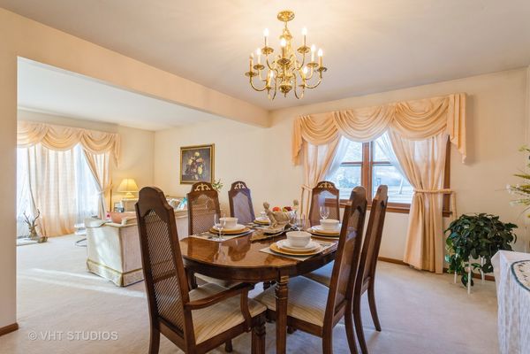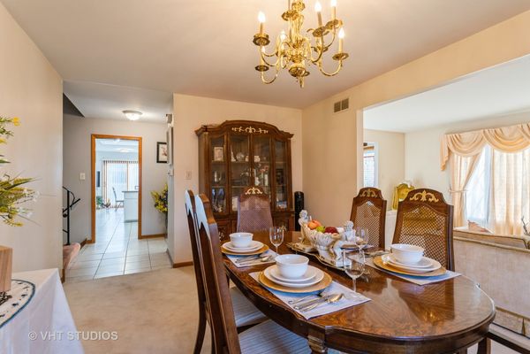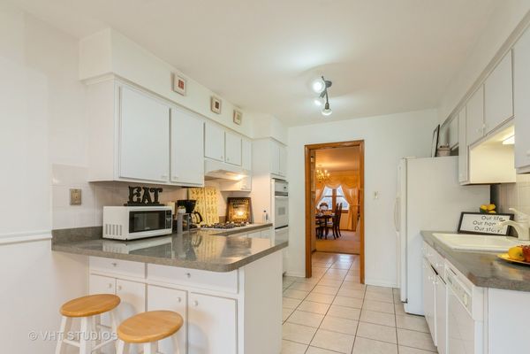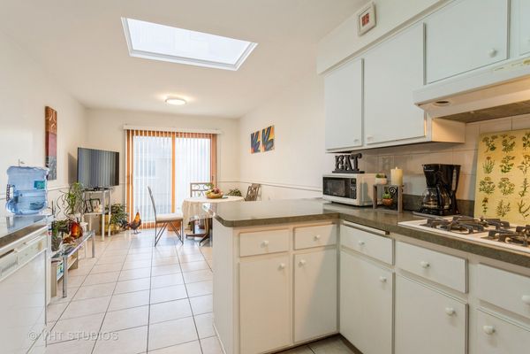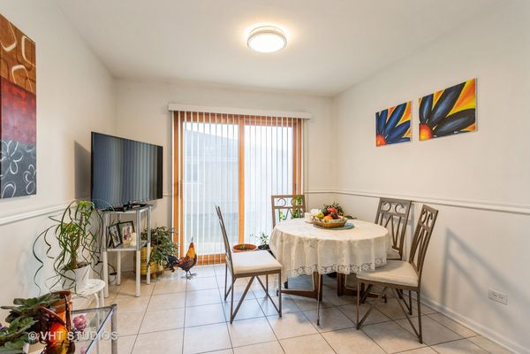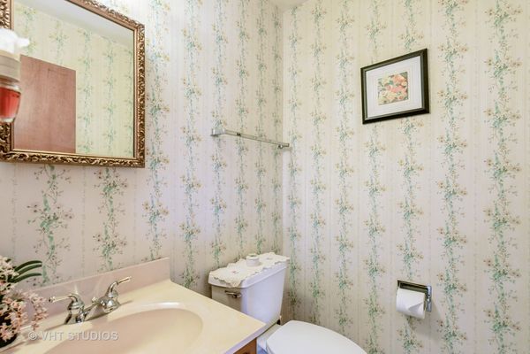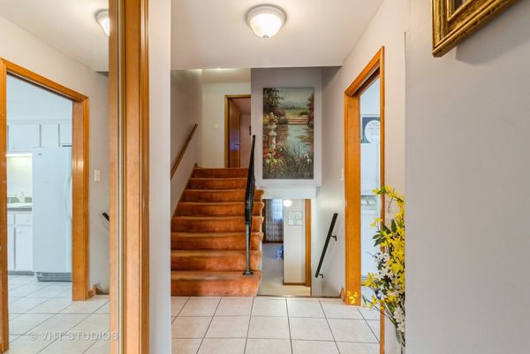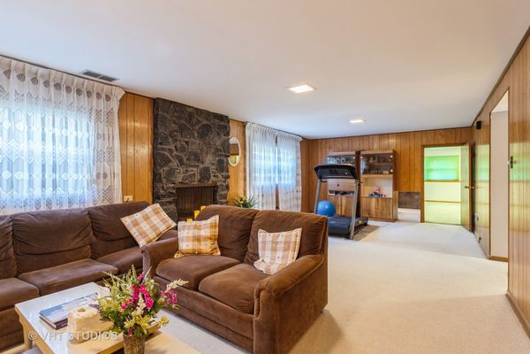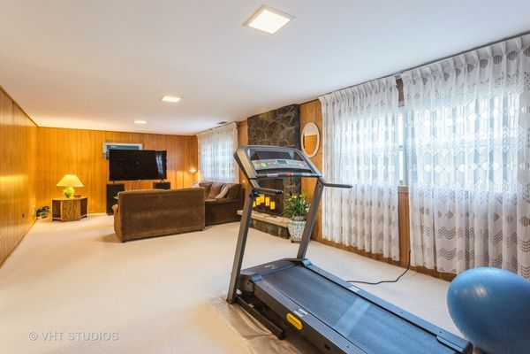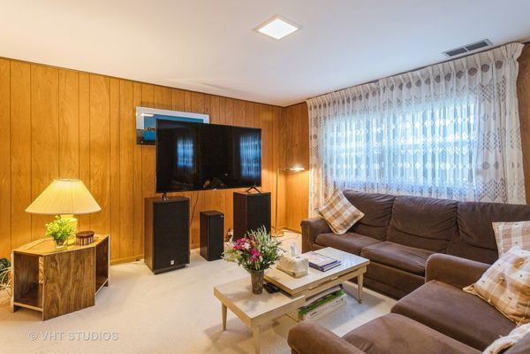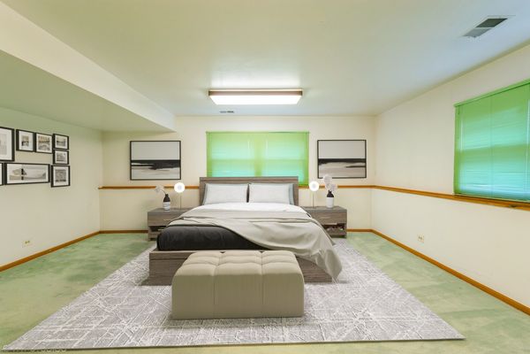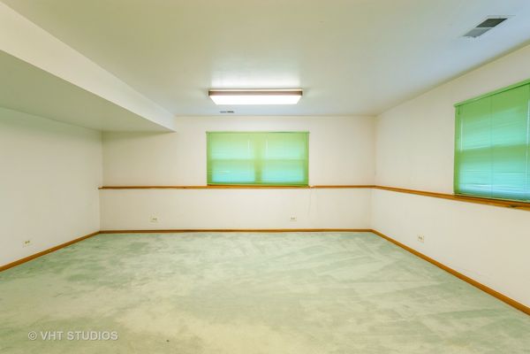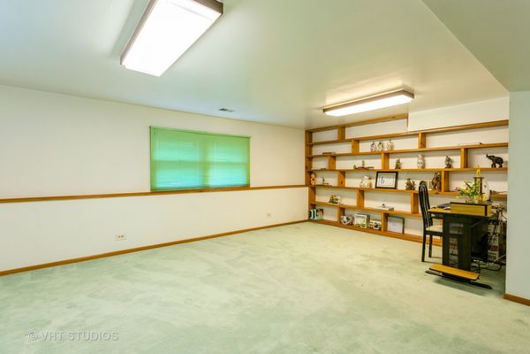7701 Sawyer Road
Darien, IL
60561
About this home
Welcome to this charming split-level brick home nestled on a corner lot in the heart of Darien. With 5 bedrooms plus a potential 6th bedroom, 2.2 bathrooms, and an additional lower-level room, this residence offers ample space. As you step onto the main floor, you are greeted by a bright and inviting living room, perfect for entertaining guests or relaxing with family. Adjacent is a formal dining room, illuminated by natural light streaming through the windows, creating a delightful ambiance for mealtime gatherings. The kitchen, complete with a breakfast area, offers a cozy space for enjoying morning coffee or preparing delicious meals. Conveniently, there is an exit to the backyard from the kitchen, allowing for easy outdoor access. Upstairs, discover 4 bedrooms with the primary bedroom boasting an extra sink and a skylight-adorned bathroom with an additional sink next to the bathroom. Descending to the lower floor, you'll find a comfortable family room, perfect for movie nights or casual lounging. Additionally, there is a fifth bedroom and a versatile bonus room ideal for accommodating guests, which can also serve as a 6th bedroom or a home office. The bathroom on this floor features a bathtub and a shower area. The basement offers a laundry room with extra storage space, as well as the potential for 2nd family room or a gym. Conveniently located near amenities, this home is perfect for families seeking comfort and functionality. Don't miss this rare opportunity to make it yours! Please note: Just a quick note: *UNDERNEATH CARPETS ARE HARDWOOD FLOORS*
