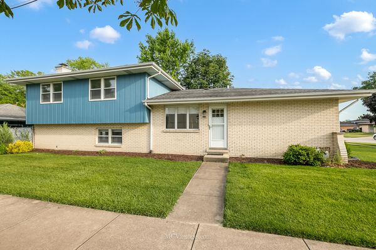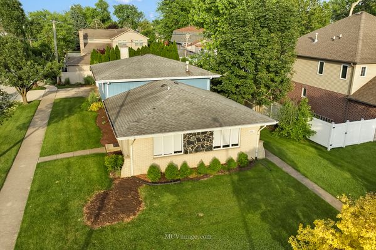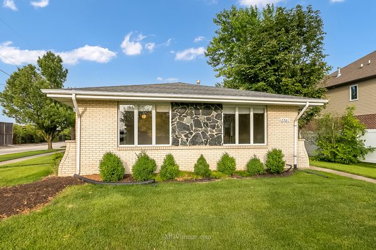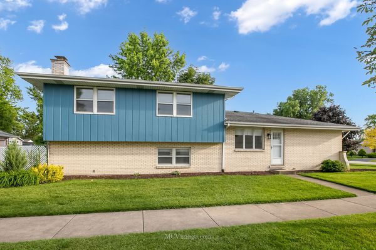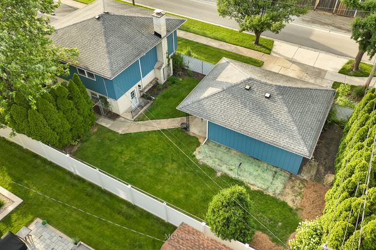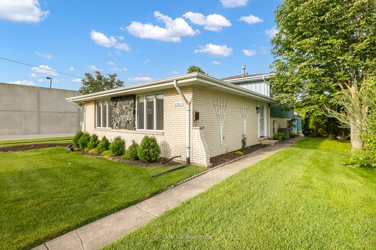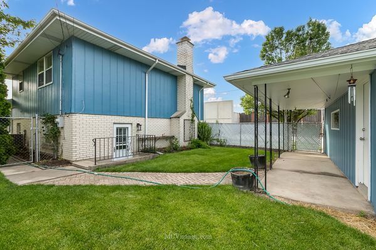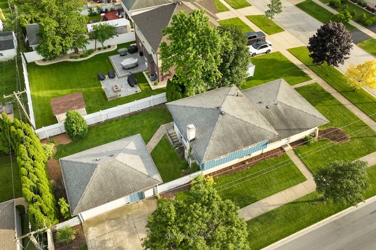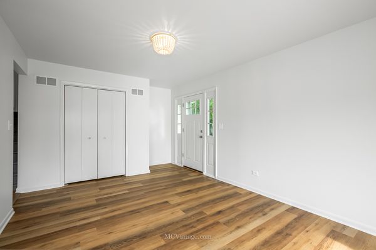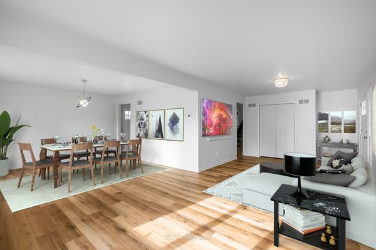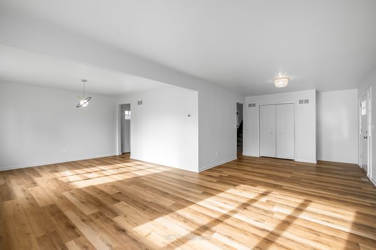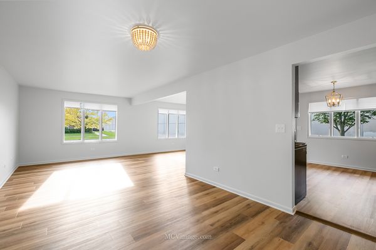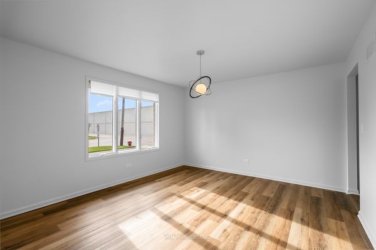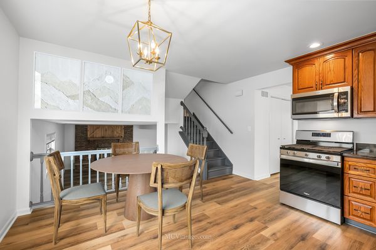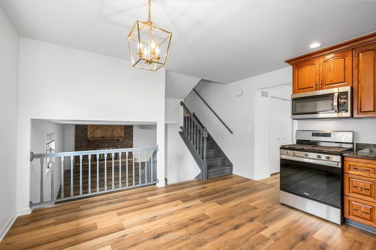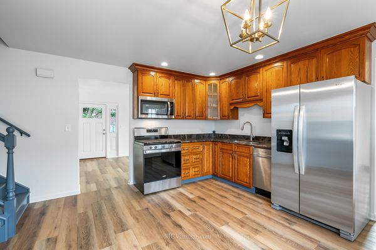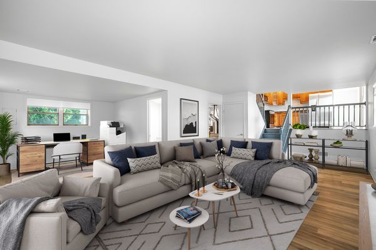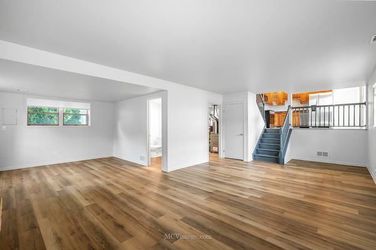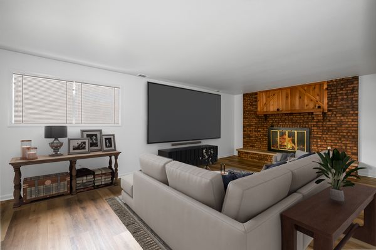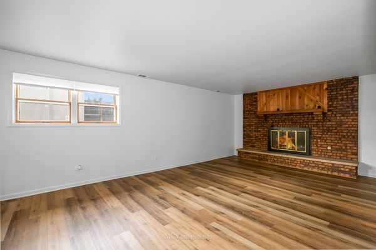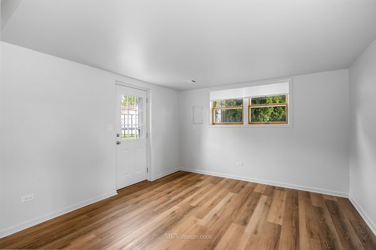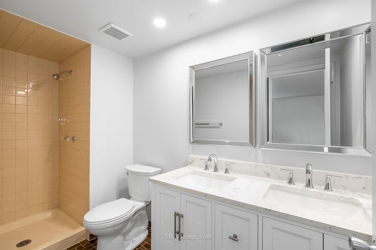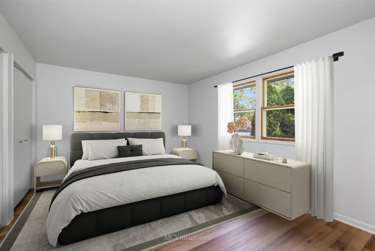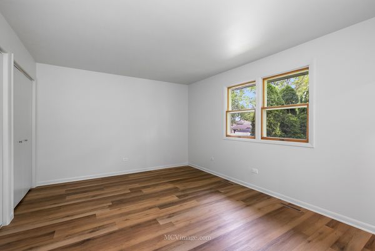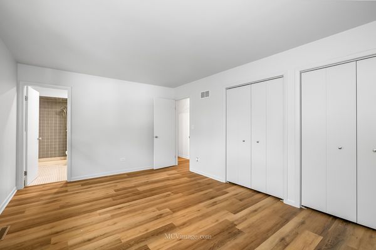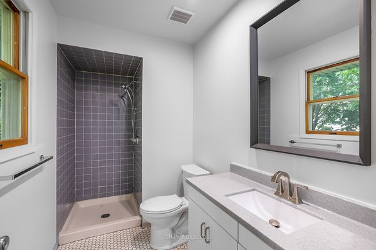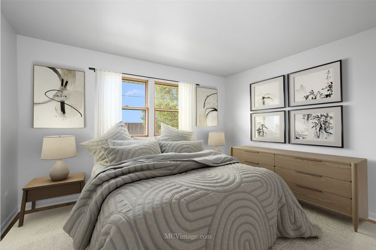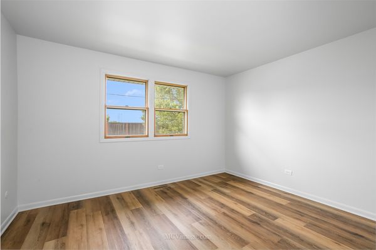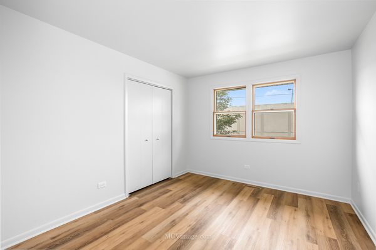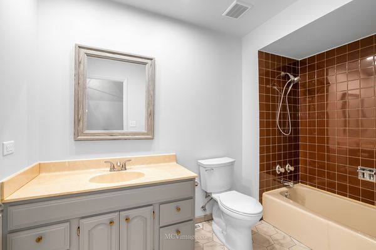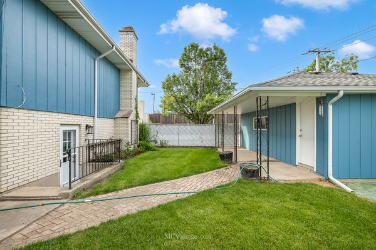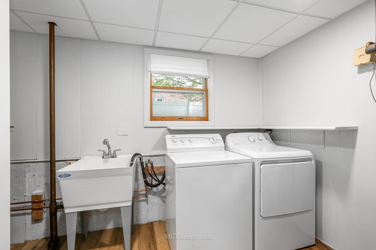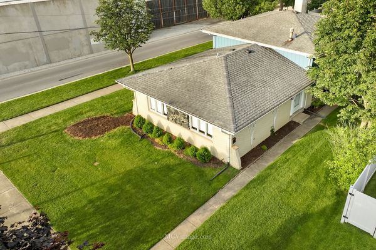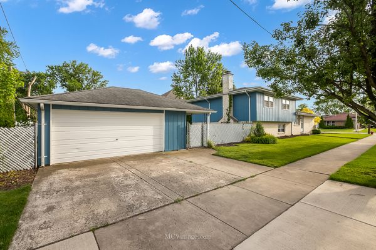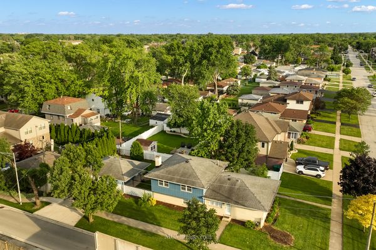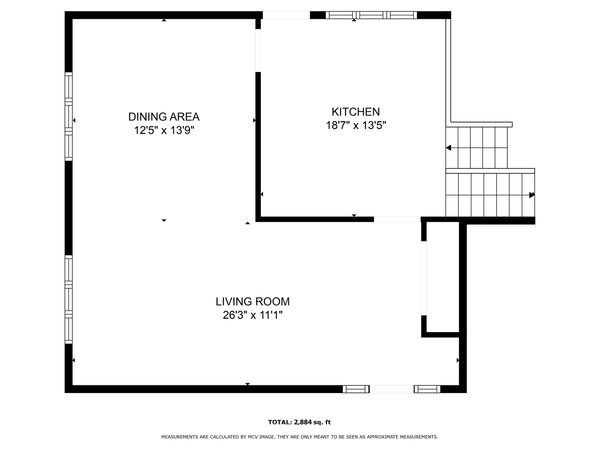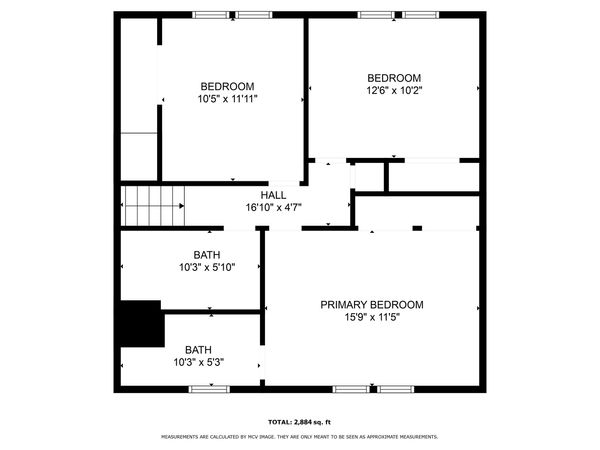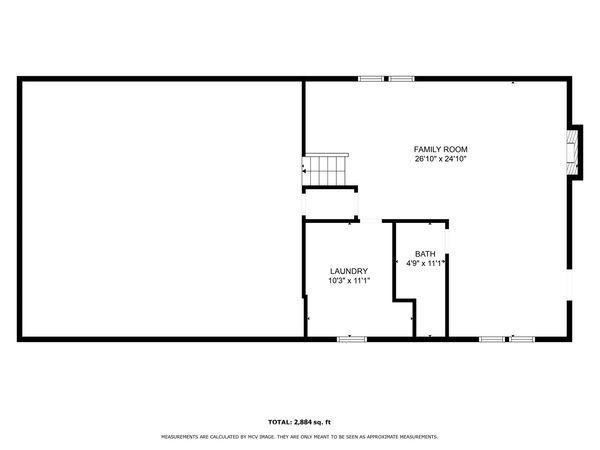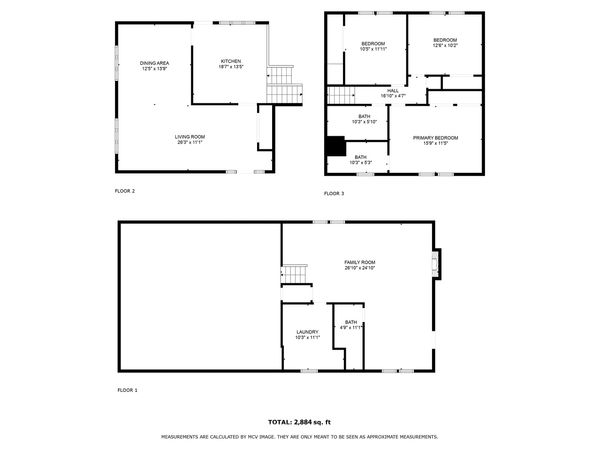7701 Normandy Avenue
Burbank, IL
60459
About this home
Meticulous and beautifully updated 3 bedroom, 3 FULL BATH split-level home with a walk-out lower level is sure to impress! Welcome inside the light and bright move-in ready home with NEW vinyl plank flooring, modern light fixtures and fresh neutral paint throughout including doors and trim. Inviting entry features a newer, beautiful front door with sidelights and ample storage with a coat closet and nook. Spacious living room opens to the dining room for formal or casual entertaining. Impressive kitchen with 42" oak cabinetry with crown molding, granite countertops and NEW WHIRLPOOL STAINLESS STEEL APPLIANCES (April, 2024). The walk-out lower level family room highlights a brick, floor to ceiling fireplace and an adjacent area ideal for an office or game room. Lower-level full bath with a newer, double-bowl white vanity. The 2nd level features 3 spacious bedrooms including a primary suite with dual closets and a PRIVATE BATH that was refreshed with a new vanity and floor tiles. Large laundry/utility room with great storage. Extensive updates in 2024: furnace and A/C, hot water heater, luxury vinyl floors, interior and exterior paint, light fixtures, trim, doors (painted) and new hardware, bathrooms refreshed, SS appliances and more. Andersen windows. 2.5 car garage with a workbench and built-in shelves for storage. Fully fenced corner lot affords privacy. Picturesque lush green lawn and garden beds for your outdoor enjoyment. Great location near schools, parks, shopping and dining. Come see this stunning home.
