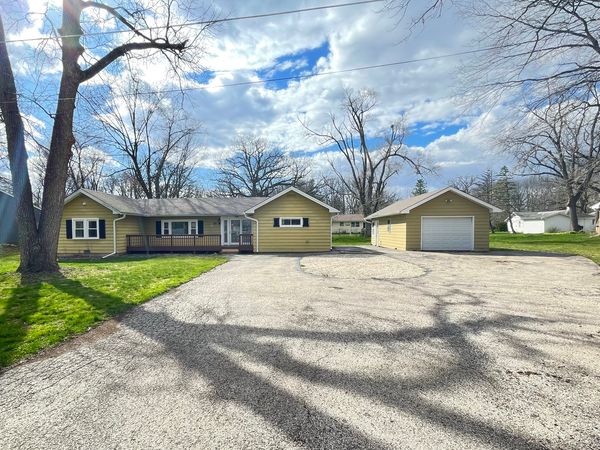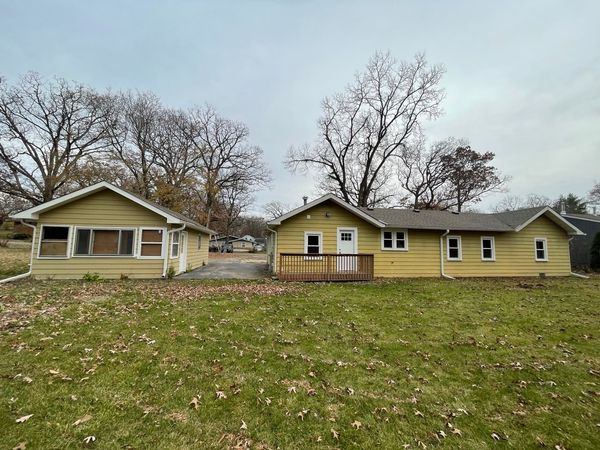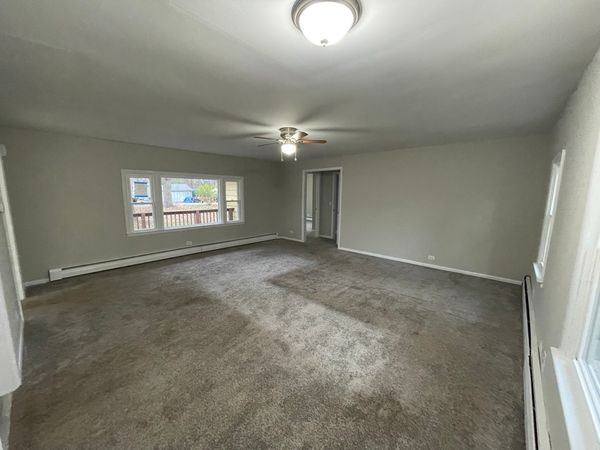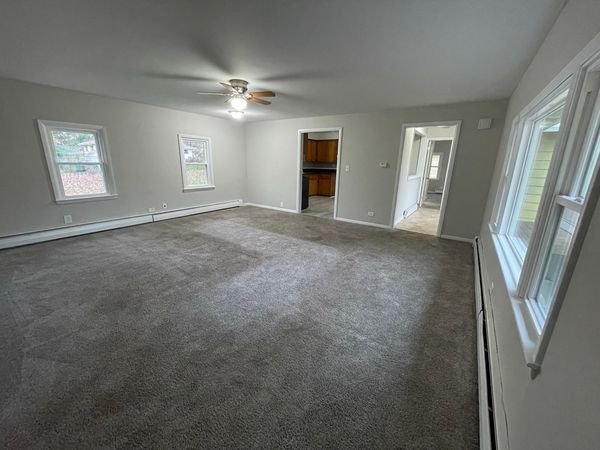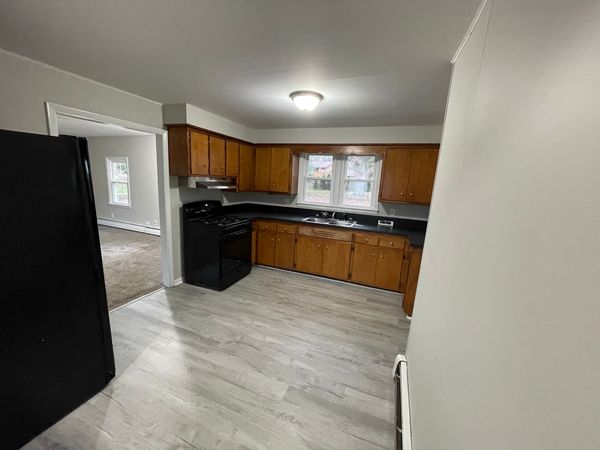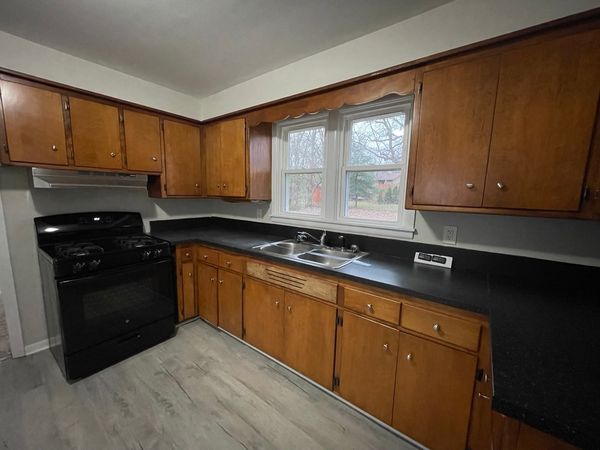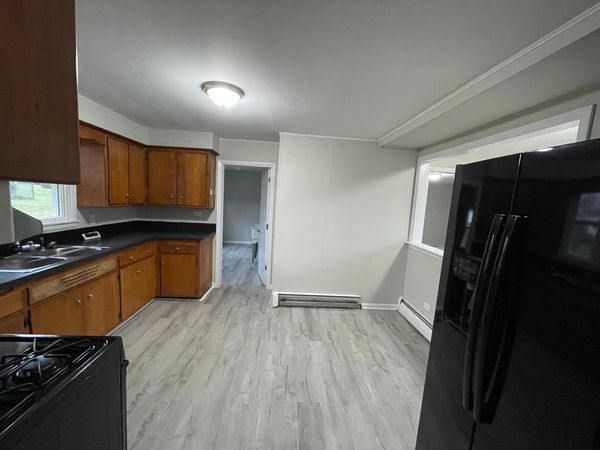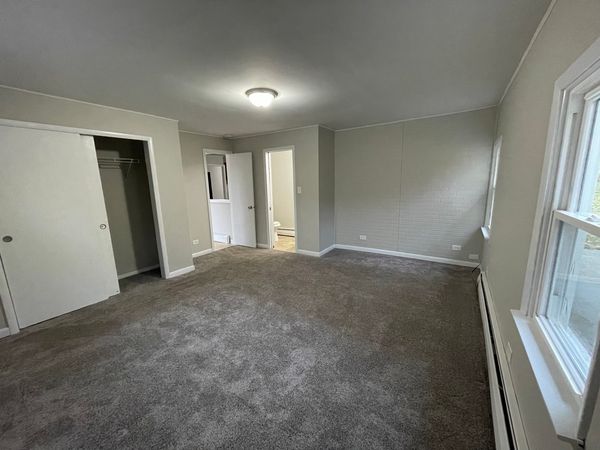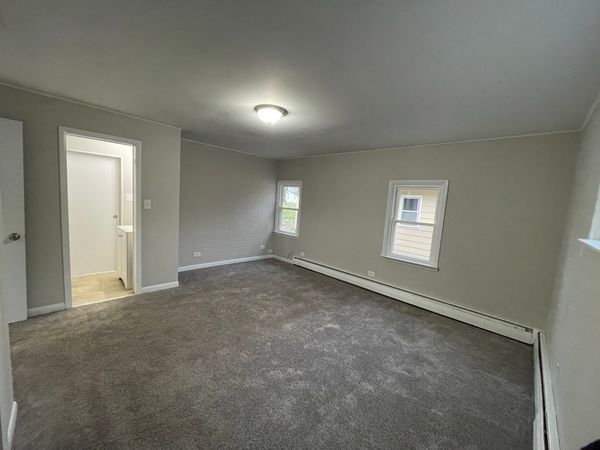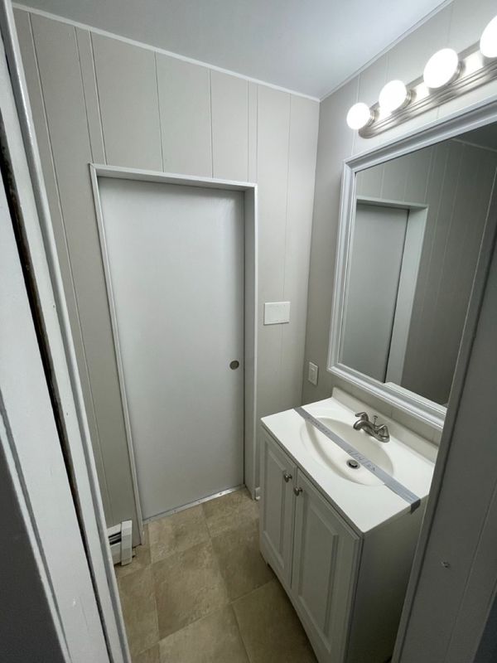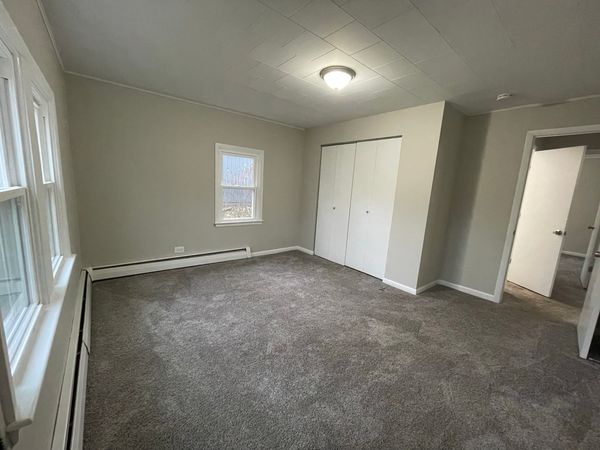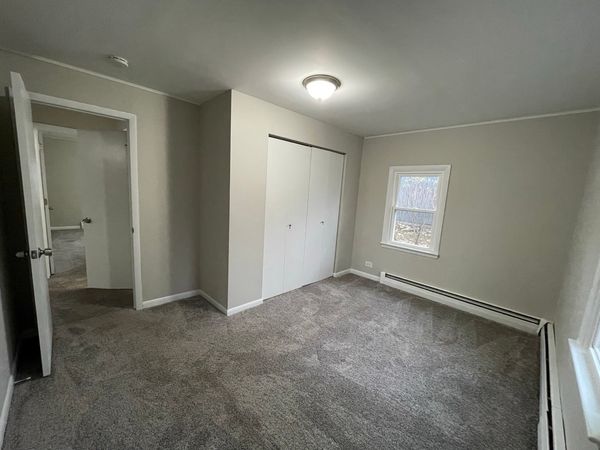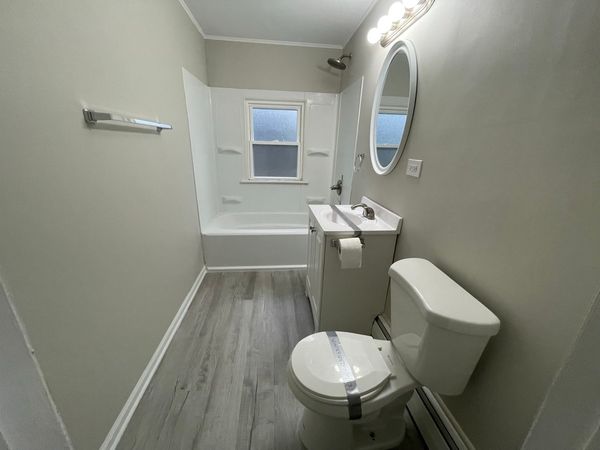7701 Carleton Drive
Spring Grove, IL
60081
About this home
This great ranch-style residence is nestled amidst the tranquil charm of Spring Grove IL. Boasting three bedrooms and one and half baths, situated on a generous three lots, totaling almost a 1/2 an acre. Once inside, you'll be greeted by an inviting eat-in kitchen, bathed in natural light filtering through its multiple windows. Ample kitchen with eating area. The heart of this residence unfolds within the spacious living room and dining room combo, an open canvas awaiting your personal touches. Here, the possibilities for creating cozy evenings and hosting lively dinner parties are truly endless. Adding to the appeal, the home features a laundry room with convenient access to the backyard. Picture the ease of outdoor entertaining and the practicality of handling laundry chores while enjoying the peaceful views of the surrounding greenery. Outside, an expansive driveway offers abundant parking space for both residents and guests. The detached oversized one-car garage provides not only shelter for your vehicle but also ample room for storage, underscoring the property's commitment to convenience and functionality.
