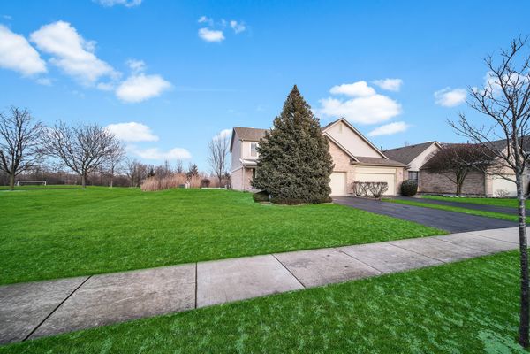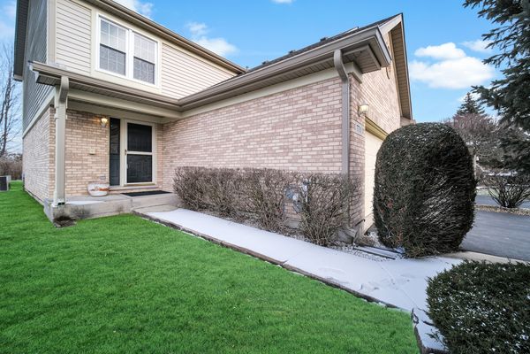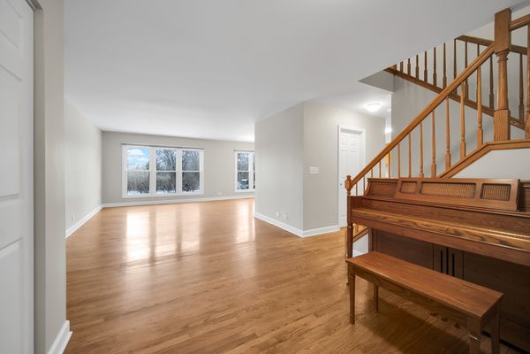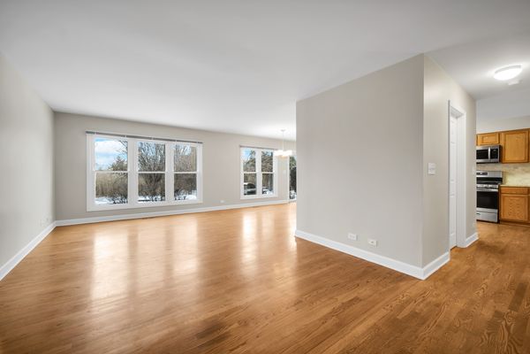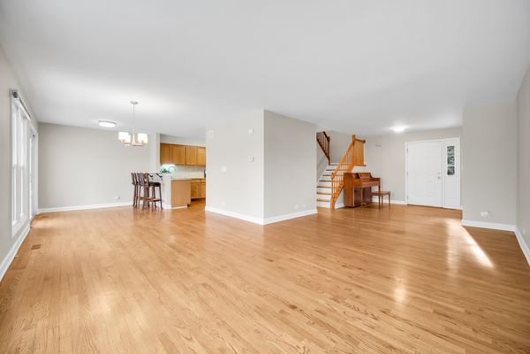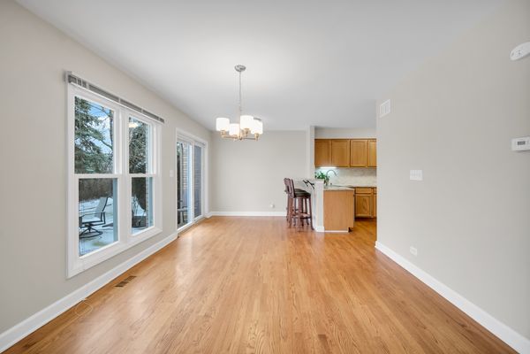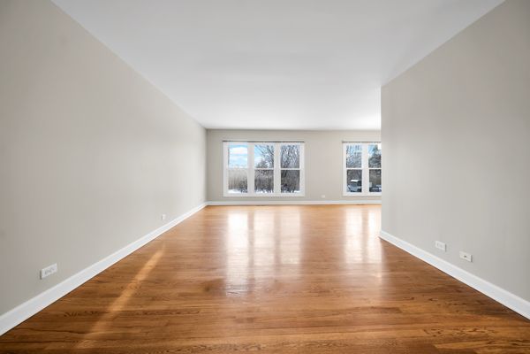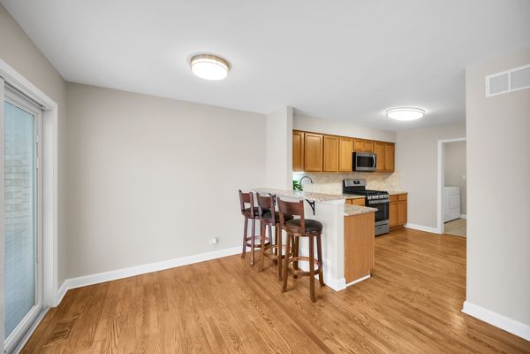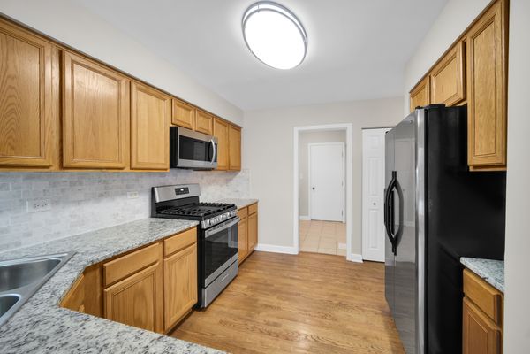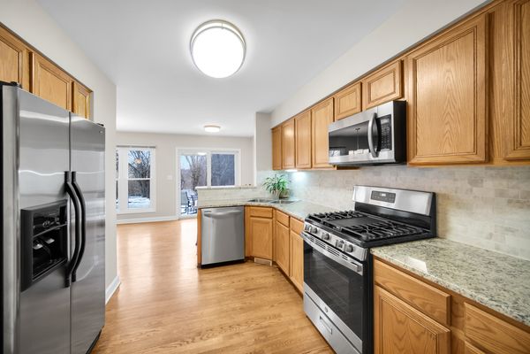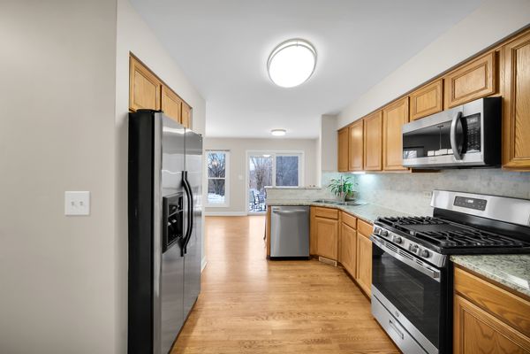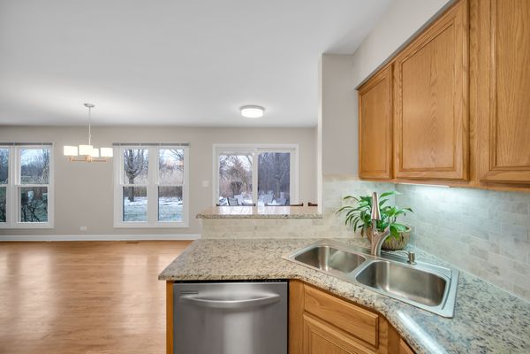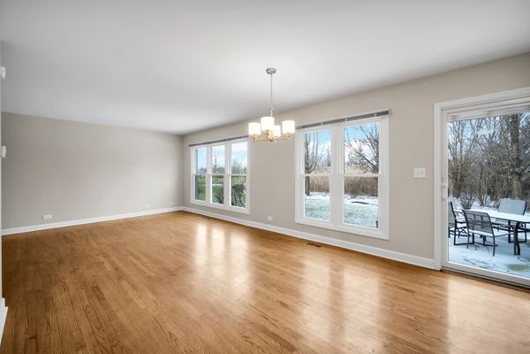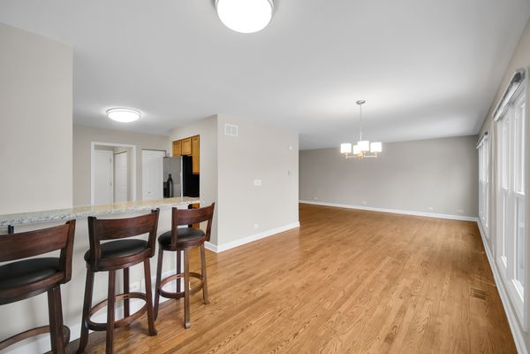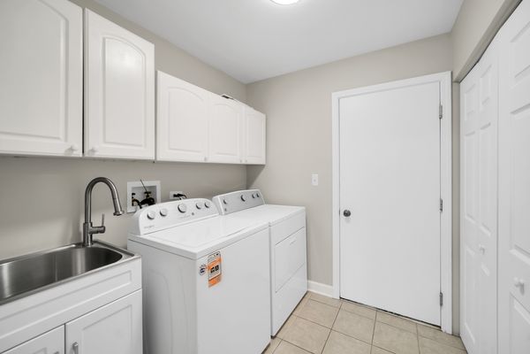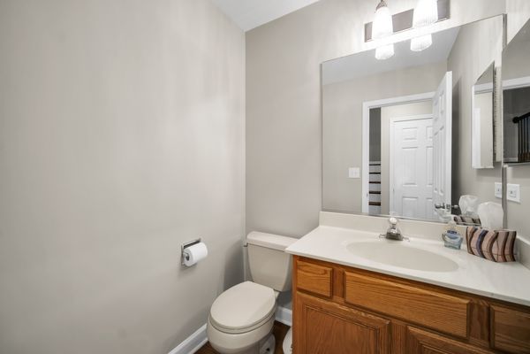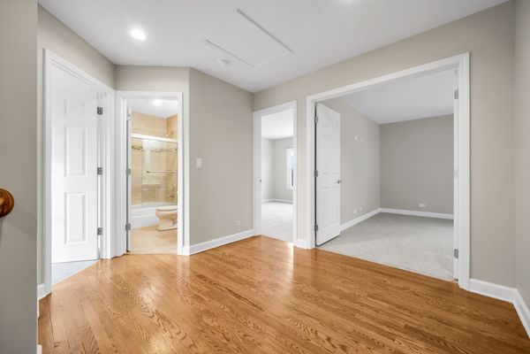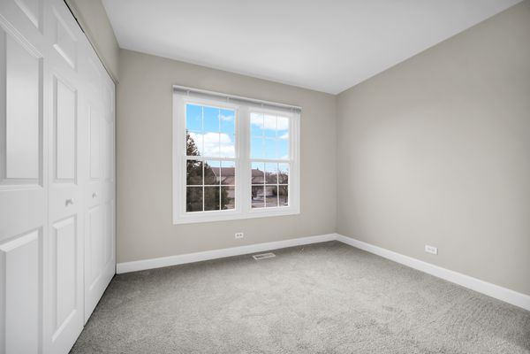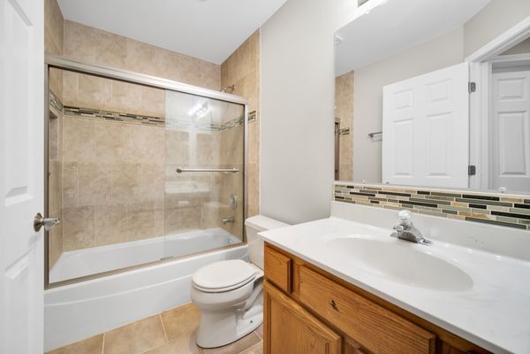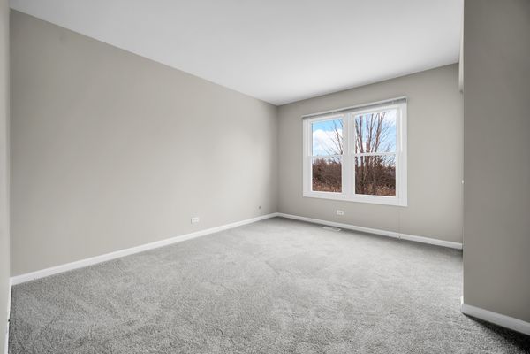7701 Bristol Park Drive
Tinley Park, IL
60477
About this home
Welcome to your dream home in the heart of Tinley Park, Illinois! This stunning end unit townhouse boasts an array of features that will make every day feel like a retreat. Step inside, and you'll be greeted by the warmth of wood floors that flow seamlessly throughout the entire first floor, creating a timeless and inviting atmosphere. Ascend the stairs and traverse the upstairs hall on beautiful hardwood, complementing the interior freshly painted to perfection. Entertain with ease in the fully finished basement, complete with a convenient full bath and a stylish bar area that's perfect for hosting gatherings or enjoying cozy nights in. The new carpeting graces not only the basement but also three generously sized bedrooms, ensuring comfort and luxury at every turn. This home's essential systems have been thoughtfully upgraded, with a furnace and water heater that are approximately 3 years old, and windows that are around 5 years old, providing both efficiency and peace of mind. The roof, a vital component of any home, was replaced by the HOA just 2 years ago, offering worry-free living for years to come. As an end unit, this residence enjoys the added benefit of privacy and tranquility, with a wildlife sanctuary just beyond your backyard. Additionally, a park and playground with a walking trail are adjacent to the property, providing the perfect blend of convenience and nature. Nestled in a sought-after, well-regarded neighborhood, this property offers a serene escape from the hustle and bustle of daily life. With 3.5 baths, you'll find comfort and convenience in every corner of this well-maintained and stylish home. Don't miss the opportunity to make this charming property your own - schedule a viewing today and discover the perfect blend of luxury, functionality, and natural beauty
