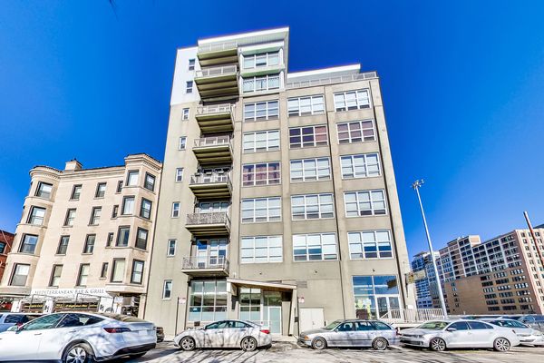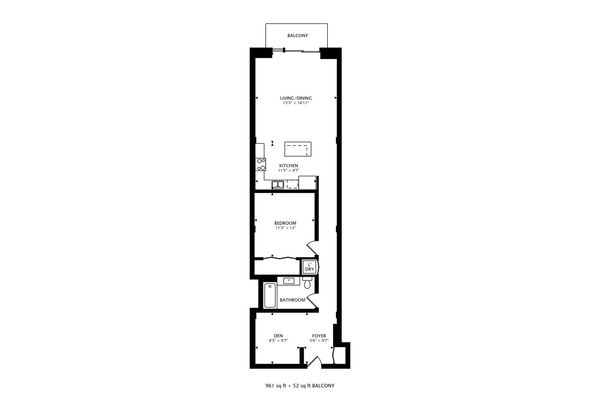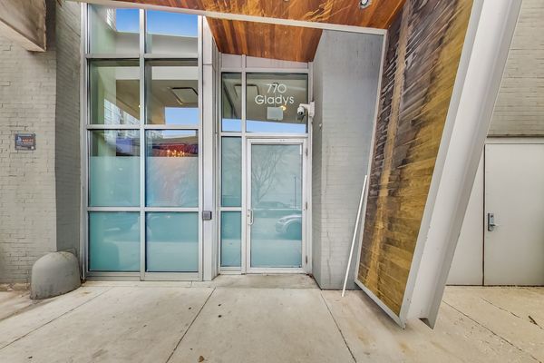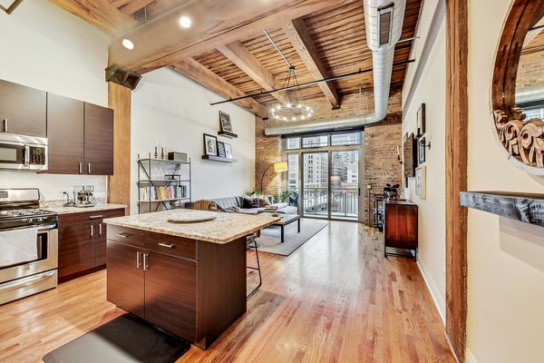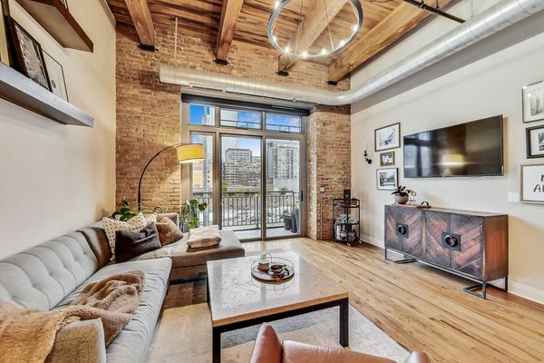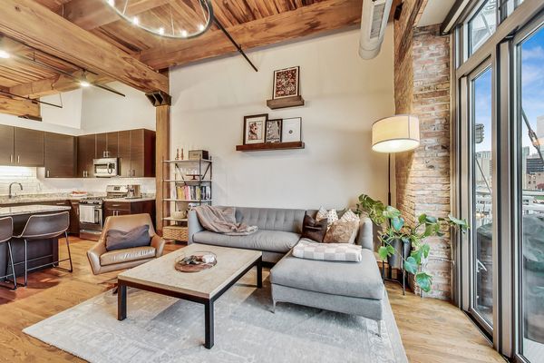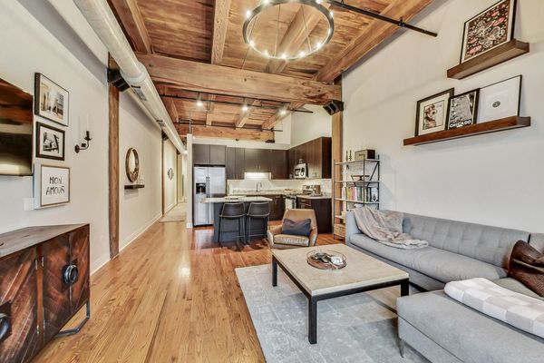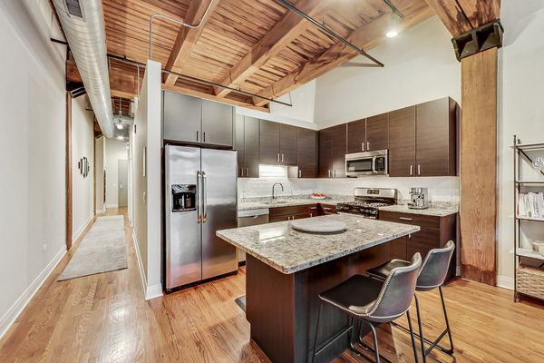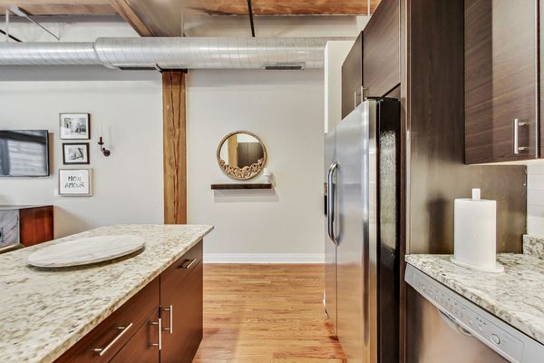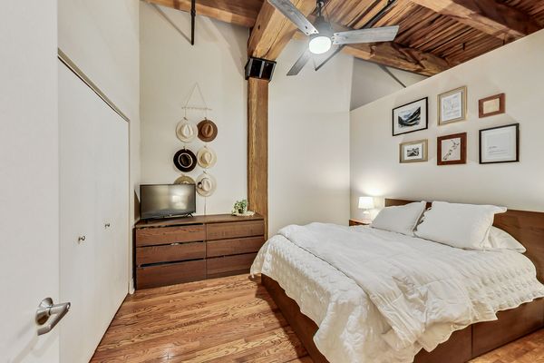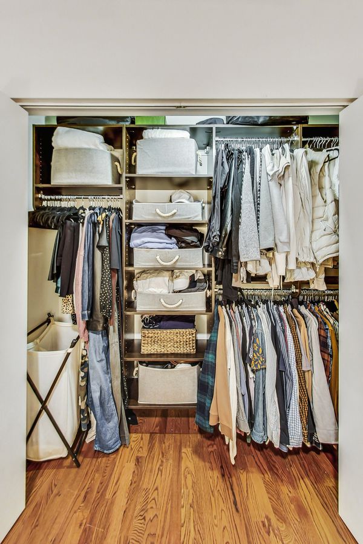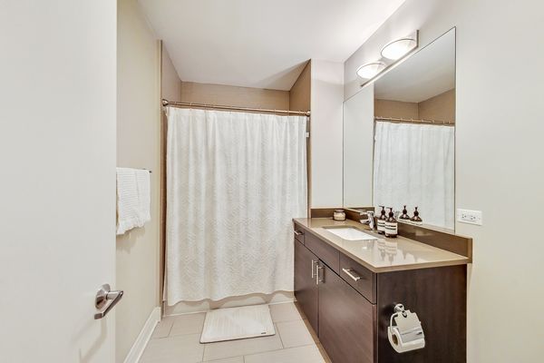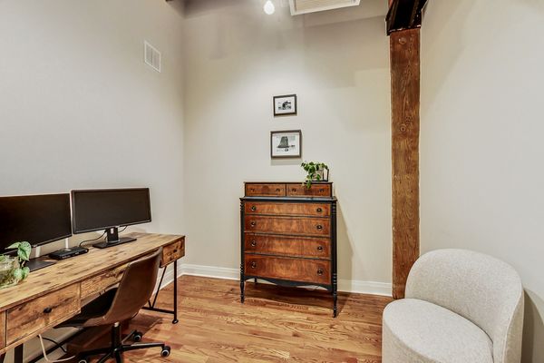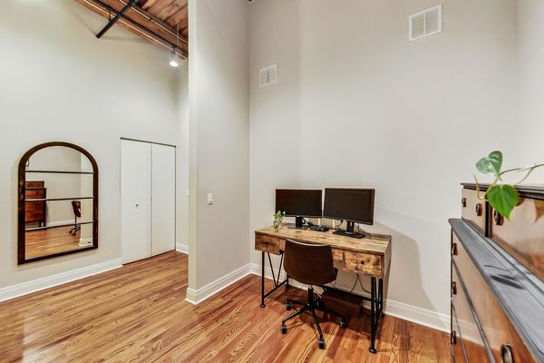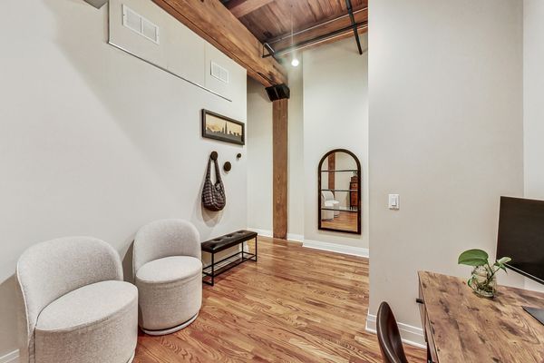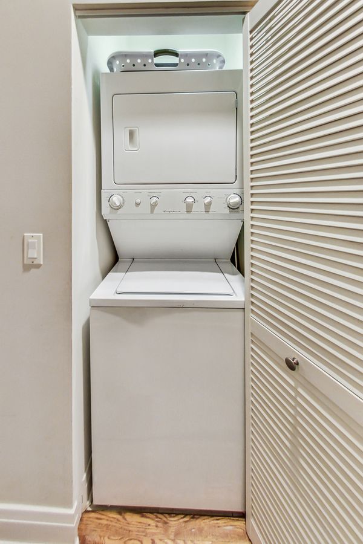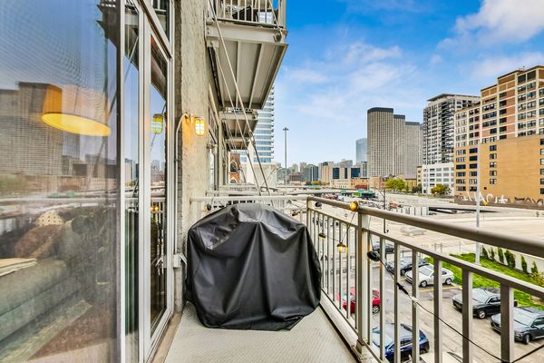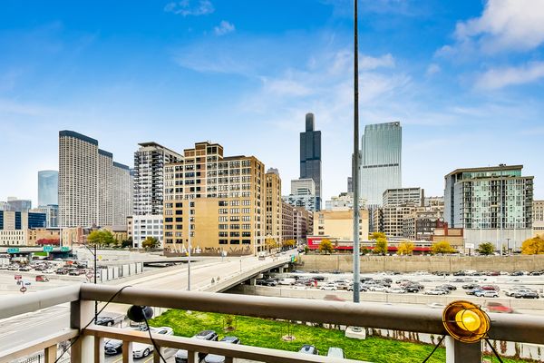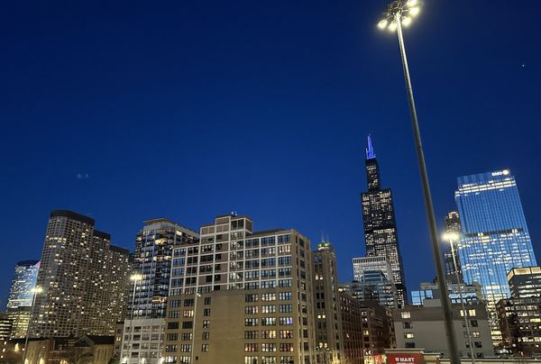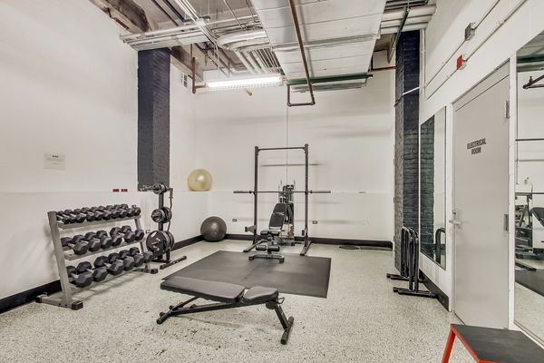770 W Gladys Avenue Unit 305
Chicago, IL
60661
About this home
Welcome to Odyssey Lofts in Greek Town/West Loop, where your dream condominium awaits! This boutique 8-story building offers a unique and inviting spacious one-bedroom plus den, 1-bath loft featuring gorgeous hardwood floors throughout. The exposed brick and timber details create a warm and rustic charm, with 12'9 timber beam ceilings that give the space character and depth. As you enter the unit, a generous foyer welcomes you, complete with a coat closet, ensuring you have ample storage for your belongings. The open floor plan concept seamlessly connects the large living area to a beautiful kitchen, complete with 42" cabinets, granite countertops, stainless steel appliances, a new backsplash, and an island with a breakfast bar. This kitchen is perfect for both entertaining and day-to-day living. Living room has expansive windows with convenient Hunter Douglas roller shade with a remote control. One of the standout features of this stunning condominium is the breathtaking, unobstructed view of the city skyline through huge east-facing windows and a private balcony. You'll be captivated by the ever-changing cityscape right from your living room. Convenient closet organizers in the bedroom, adding to the overall sense of organization and comfort. The convenience of an in-unit washer and dryer adds to the overall ease of living in this incredible space. Recent upgrades include a new A/C condenser and furnace, ensuring your comfort and peace of mind. Additionally, a spacious 4' x 4' x 7' storage unit is included, providing you with the extra space you need for your belongings. For your convenience, exterior uncovered rental parking is available on the building premises for just $250.00 per month. Stay active in the building's fitness room. Enjoy the added value of heat, gas, Wi-Fi, and internet included in the monthly assessment. This location is a commuter's dream, with easy access to CTA/Metra trains, buses, and expressways. You'll also love the proximity to great shopping options, including Mariano's and Whole Foods, not to mention the fantastic dining choices in the nearby restaurant row. Don't miss out on this exceptional opportunity to call Odyssey Lofts your new home. Experience the best of city living in a space that's both stylish and functional. It's time to make your move!
