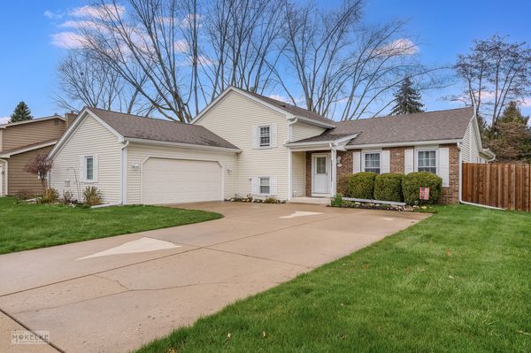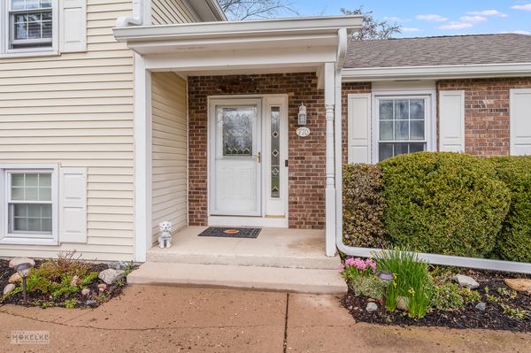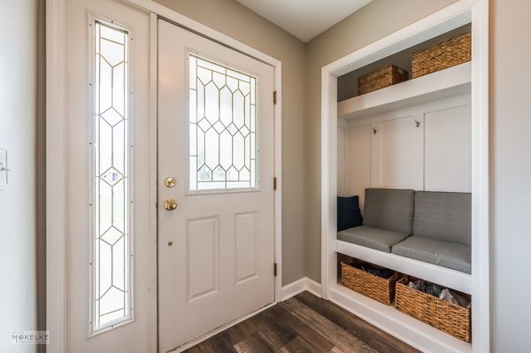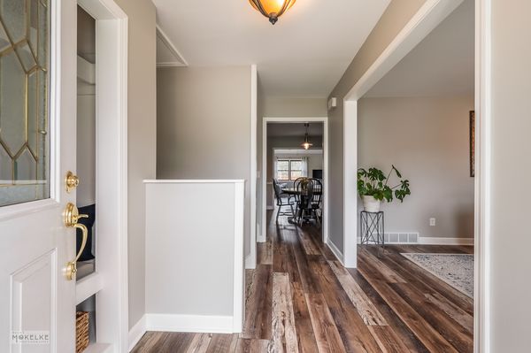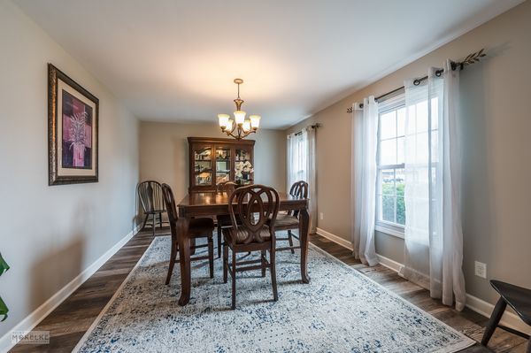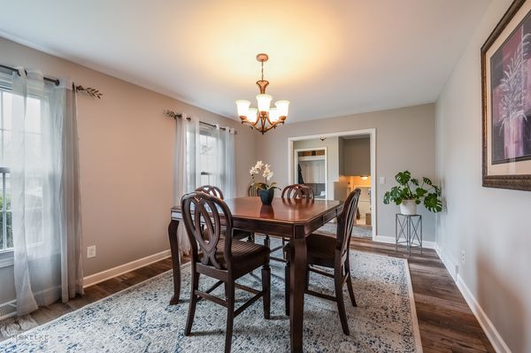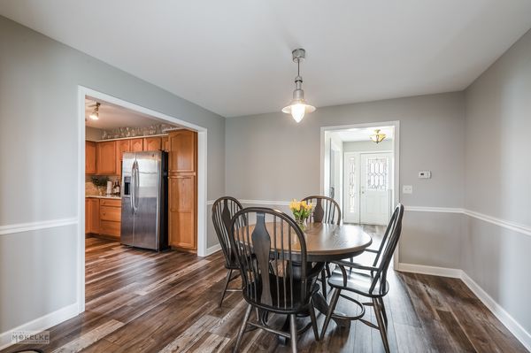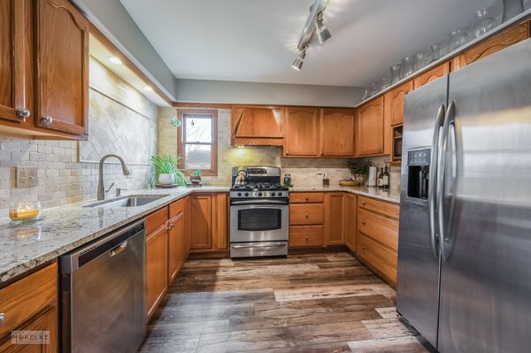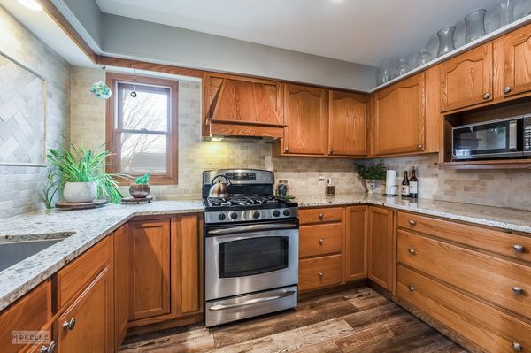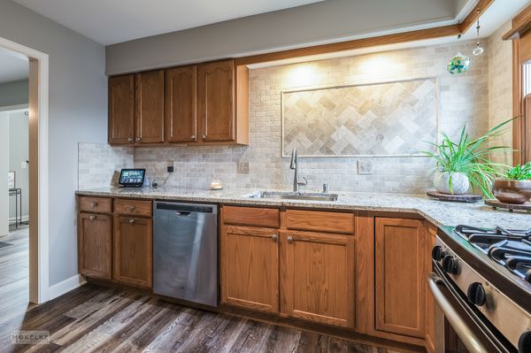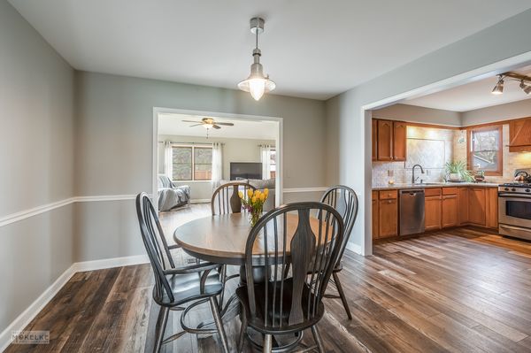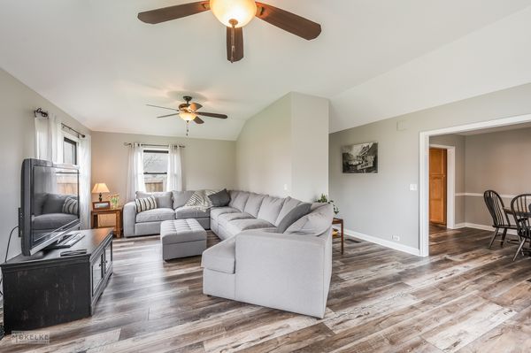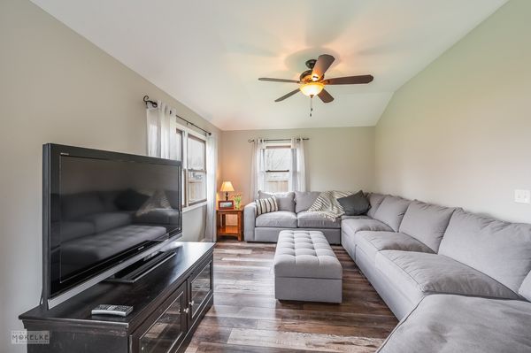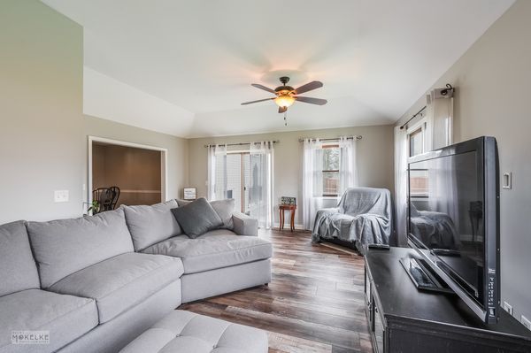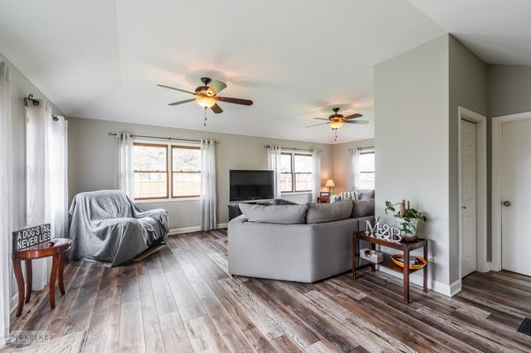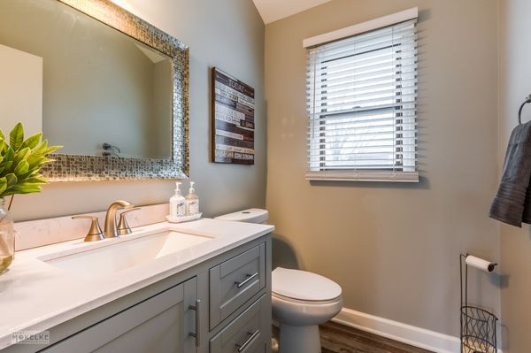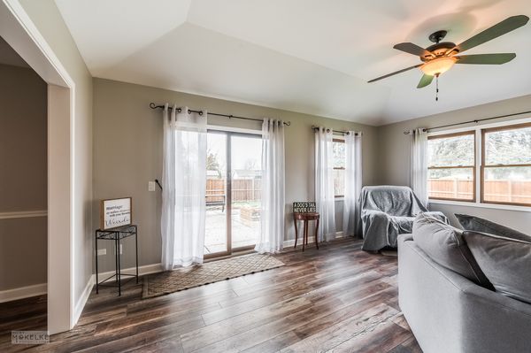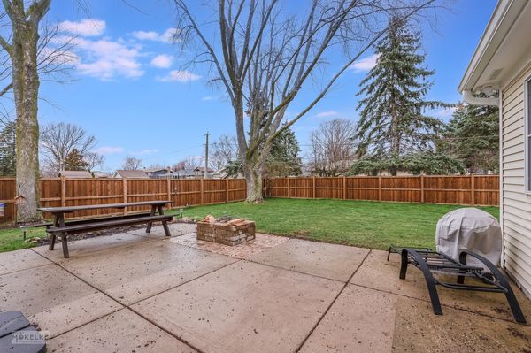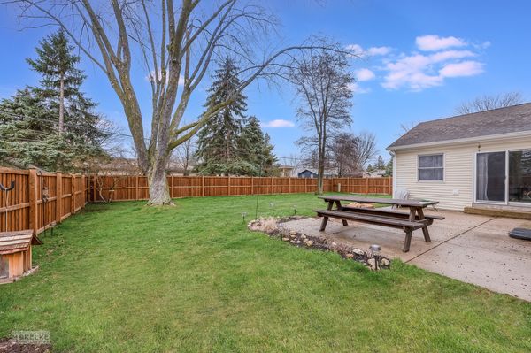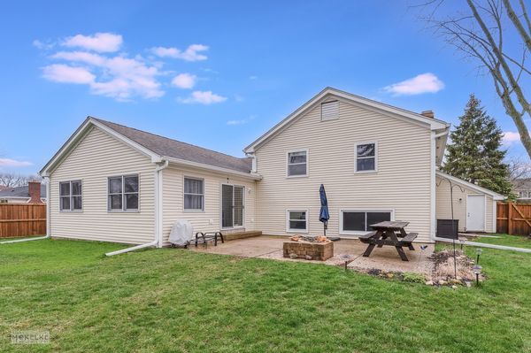770 Donna Avenue
Aurora, IL
60505
About this home
Great location, fantastic layout, excellent condition, I know you are going to love this home! From the concrete driveway that leads to the truly oversized 2.5 car Garage and the porch covered front door surrounded by established landscaping with perennial flowers starting to bloom, the pride of ownership is easily noticed and appreciated. An adorable and functional Foyer welcomes you into the home. This entire level was freshly painted in 2022, just had new vinyl flooring/baseboard/shoe molding installed in 2023, and includes the original Living Room (currently used as a formal Dining Room but can be utilized however makes you happy), the updated Kitchen highlighted by Granite countertops/stainless steel appliances/stone subway tile backsplash, the traditional Dining Room, and a fabulous Great Room addition that entails a convenient Half-Bathroom that is not usually found in this style of home plus sliding glass door access to the massive concrete patio in the large, fully fenced yard (over $10, 000 in cedar stained privacy fence from 2019)! The lower-level showcases even more living space in an impressive Family Room large enough for multiple purposes and could potentially be used for a related living situation since it has a full Bathroom (step-in shower), extra square footage in the Laundry/Utility Room/Mudroom that directly connects to the Garage with a service door to the exterior. The upper-level houses all 3 Bedrooms, the private Master Bathroom featuring a step-in shower, and an additional full Bathroom (#4!) to service the secondary Bedrooms. Recent upgrades include a new furnace in 2023, water heater in 2019, sump pump backup battery system in 2019, radon mitigation system in 2018, etcetera! Please read the photo comments for additional information (click directly on the photo to access the enlarged picture with verbiage below it).
