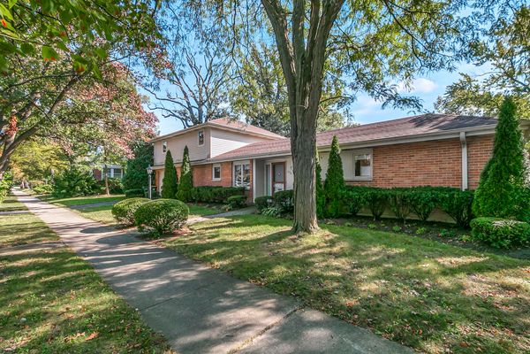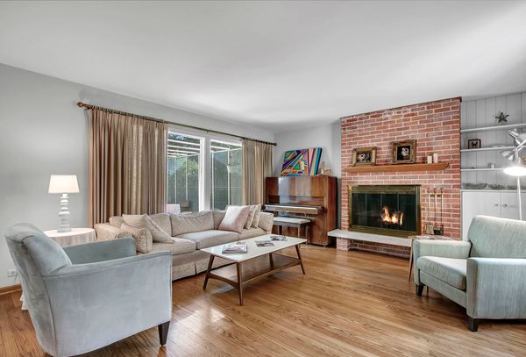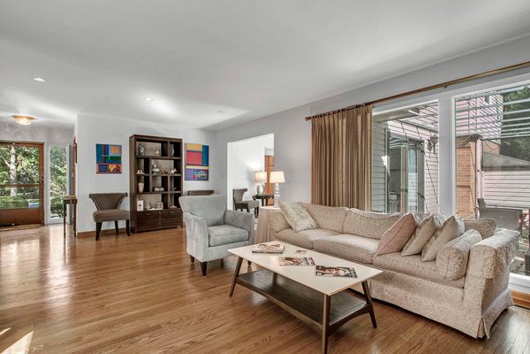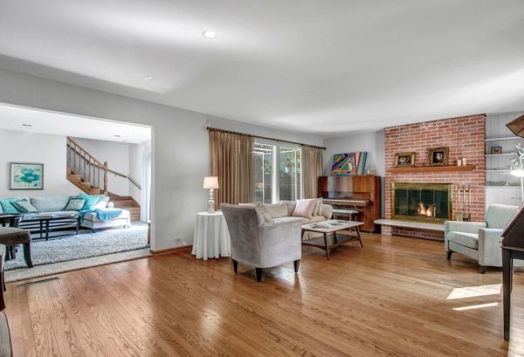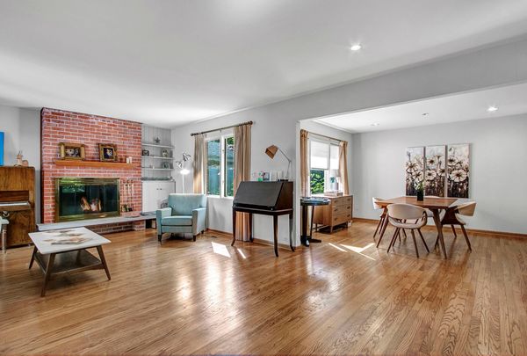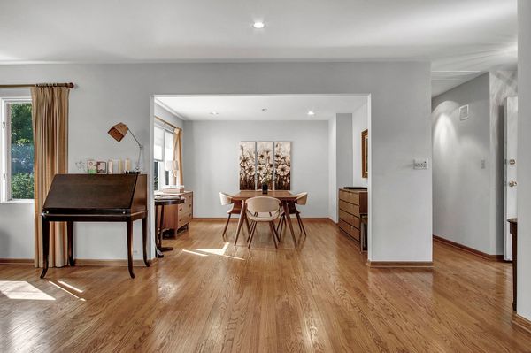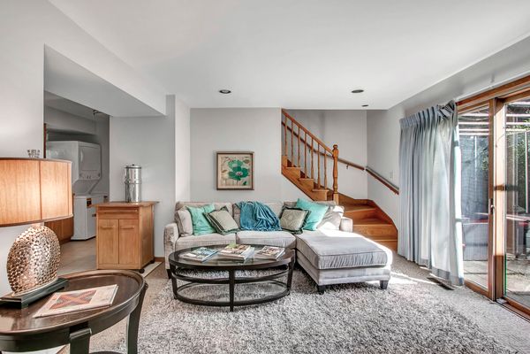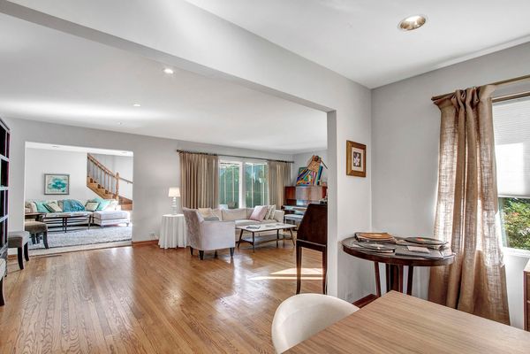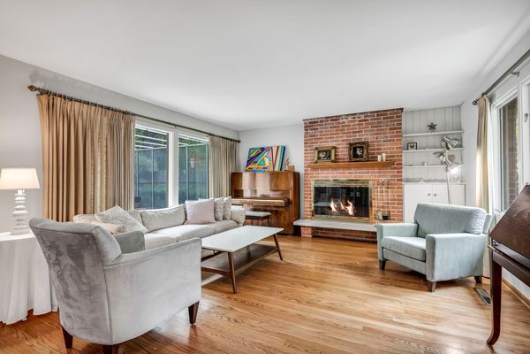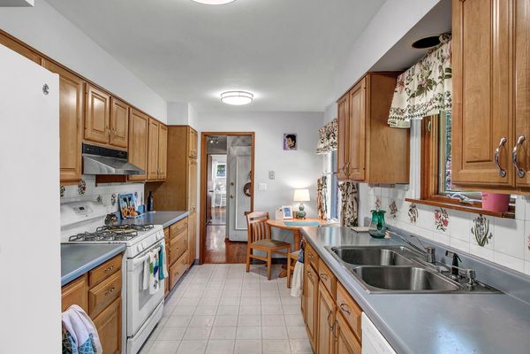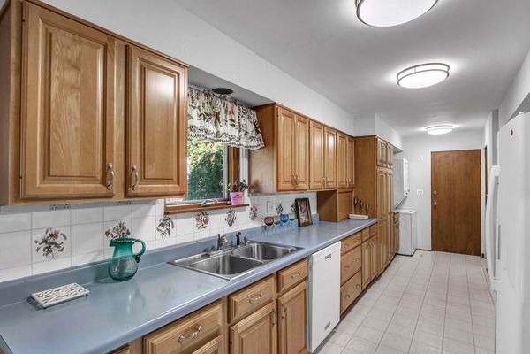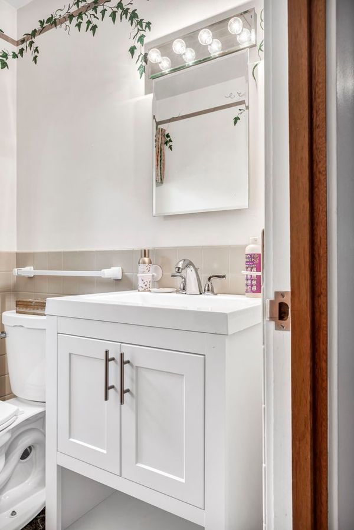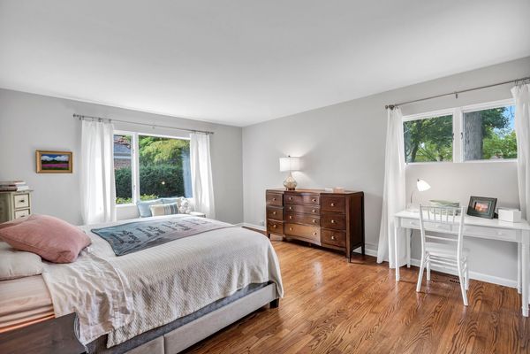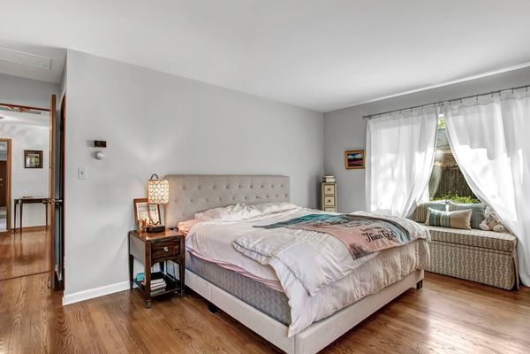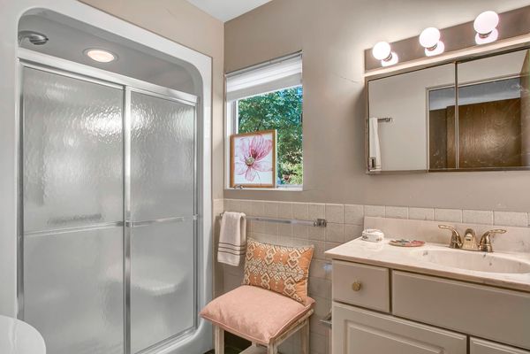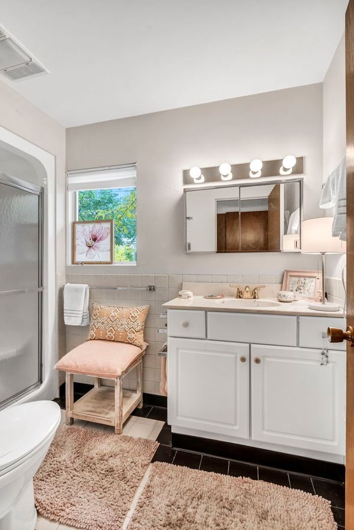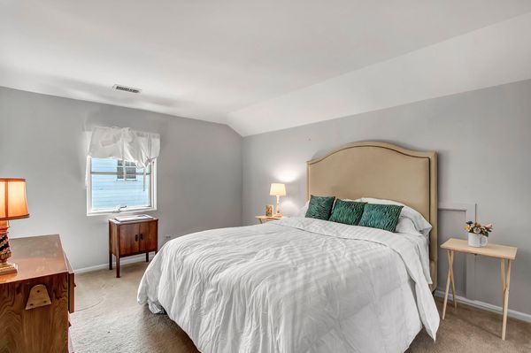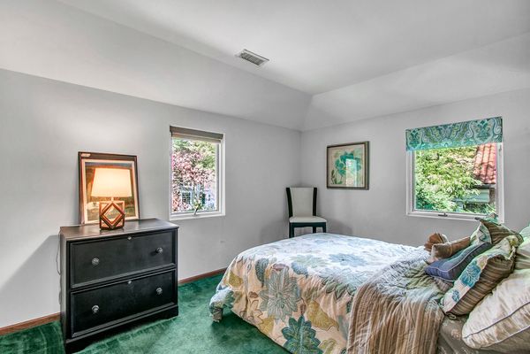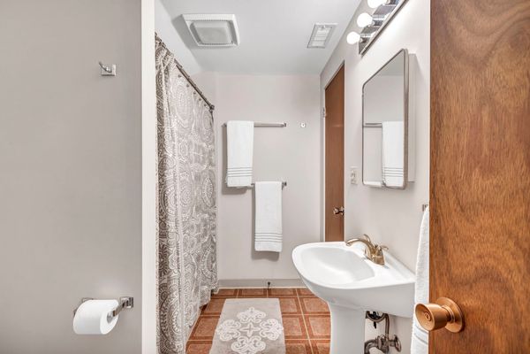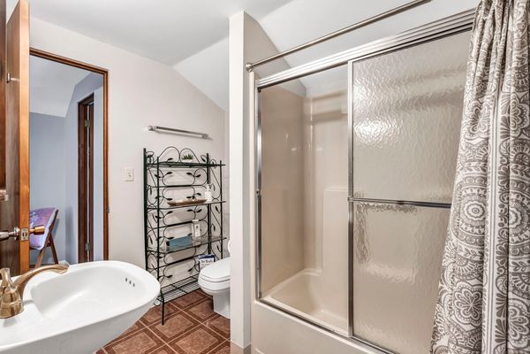770 Cherry Street
Winnetka, IL
60093
About this home
Best Location, Location Location! Perfect In -Town Winnetka Ranch with Huge First Flr Master BR w/ Enormous Walk- In Closet!! En-Suite Master Bath & Powder Room- All on main level!! Gorgeous Hardwood Flrs w/ Perfect layout- lends itself to Entertaining & enjoying time with family & friends! This 3 BR + Family Room + Office/Art Studio w/ Hardwood Floors and Tons of Light has it All! Extra High Ceiling Height and Expansive Floor Plan w/ Formal Dining & Beautiful Views from Picture Windows! w/ Huge Galley Kitchen w/tons of Cabinets. Pantry etc, 1st Flr Laundry & Utility Sink. Bright Southwest Exposure, Large Side Yard on Corner Lot w/ Professional Landscaping & Flowering Trees! Steps to Downtown Winnetka, Train Station, Library, Starbucks & Restaurants. Most Updating in last 2 yrs : Vanities, Toilets, Faucets, Newer Refrigerator, Newer HVAC, Newer Washer Dryer, Beautiful Wood Burning Fireplace w/newer Chimney Lining ( capped gas line offer flexibility for Gas Fireplace if that is preferred.). The Upstairs feels like its own Apt w/ Huge 2nd BR w/ walk in closet, and Charming 3rd Bedroom with Murphy Bed & Built-In Shelving, Gorgeous Hardwood in Sunny South Facing Office / or 4th BR w/some creativity. Full Bath with Tub/Shower combo completes the upstairs, thoughtfully added by previous Owner. Oak Staircase leads to main level where you have Large Family Rm which opens to /Screened In Patio offering a very Private Oasis for Outdoor Grilling & Relaxing under the Stars! Large Living Room w/abundant light and lovely Built-Ins accent Beautiful Fireplace & More!! 1+ Car Oversized Attached Garage, ( Park 2nd Car on pad) w/plenty of room for Bikes & Built in metal Shelving for Extra Storage. Outdoor Shed for Gardening. Perfect Brick Home for downsize or Starter Home in Highly Desirable Location. Walk to Library, Train & Shopping!! Just move right in & Enjoy all that Winnetka has to offer!!
