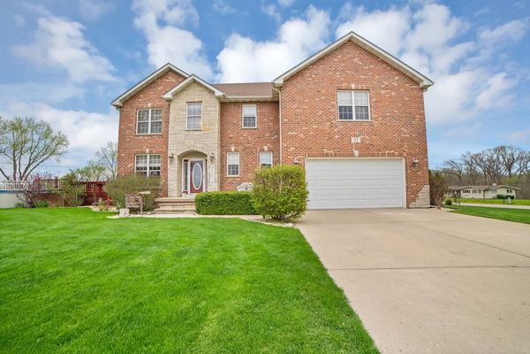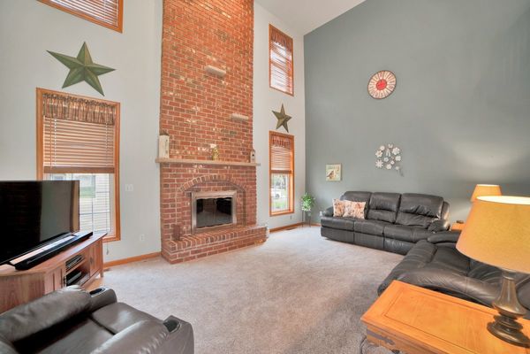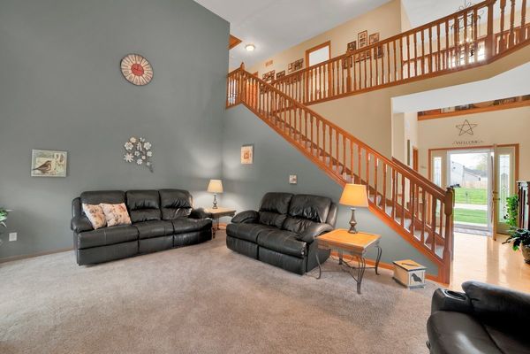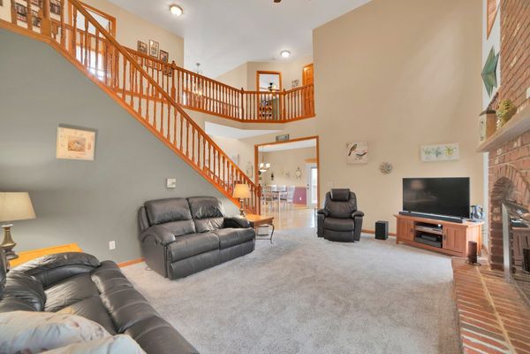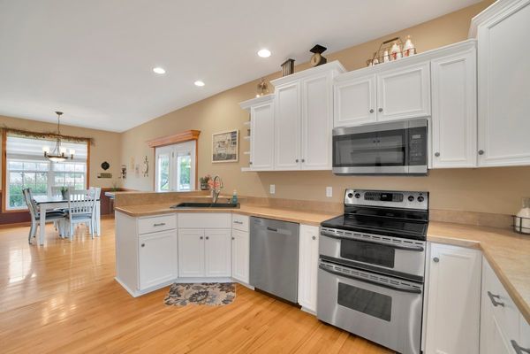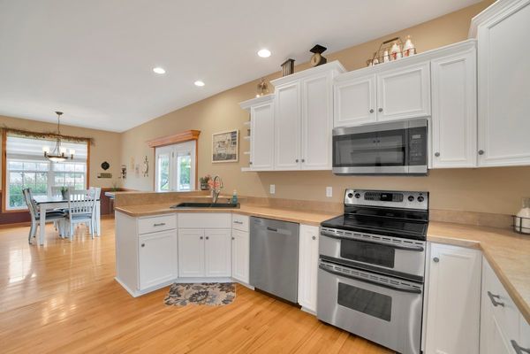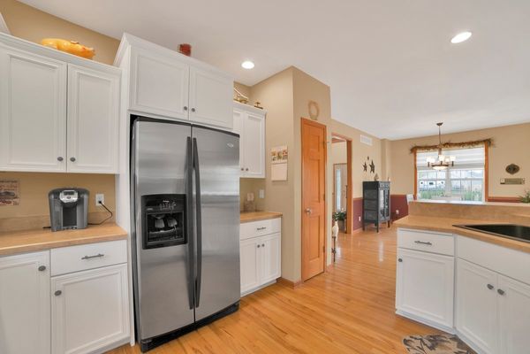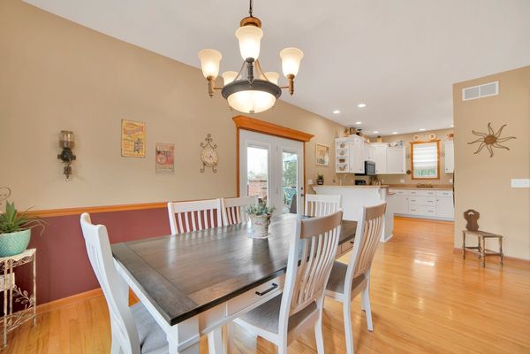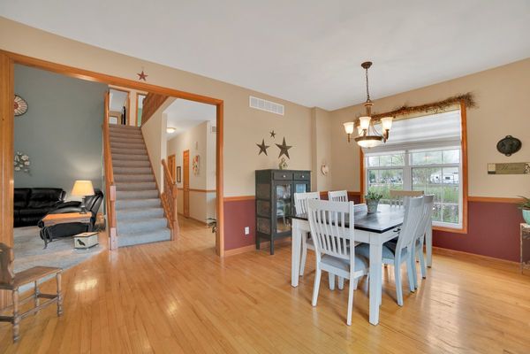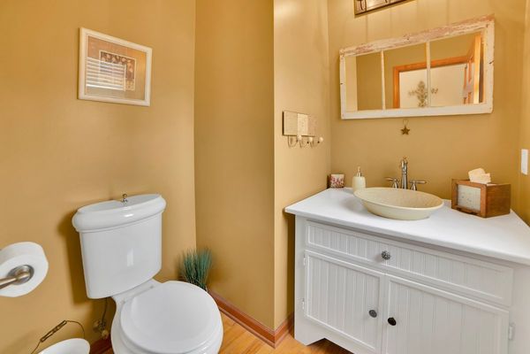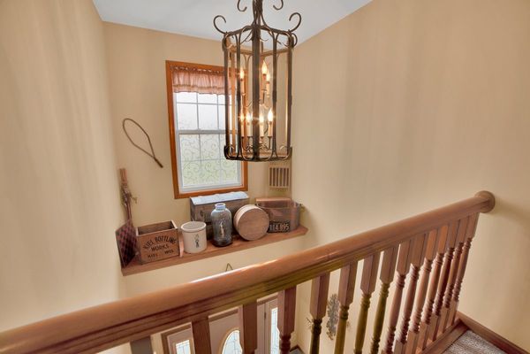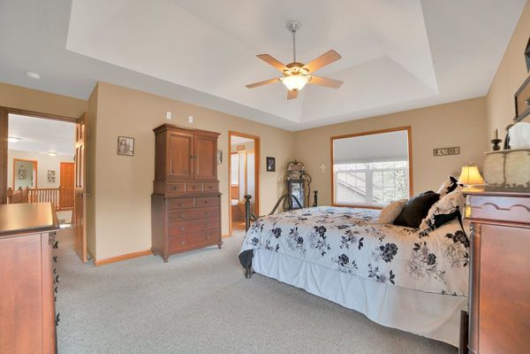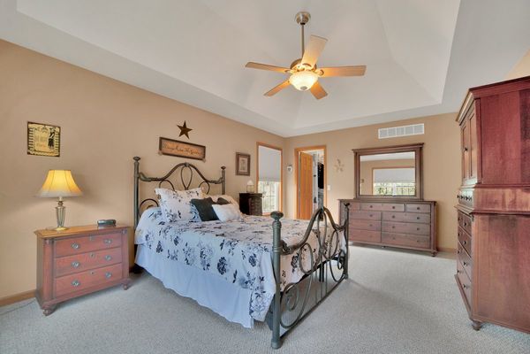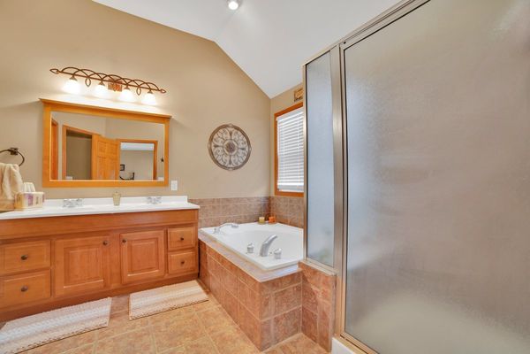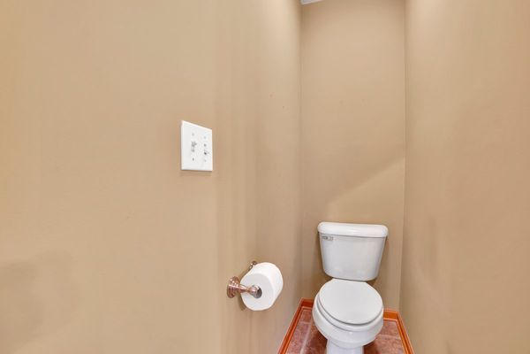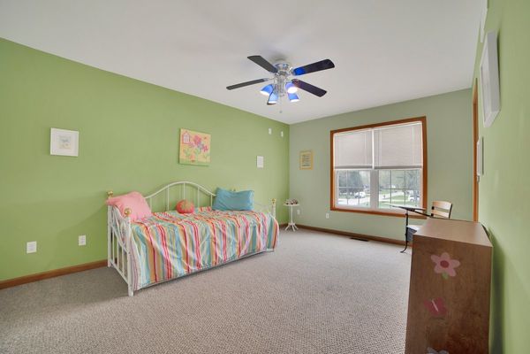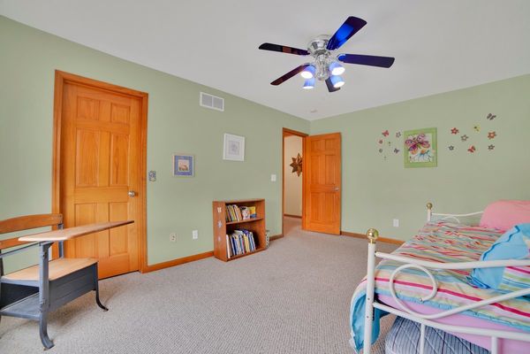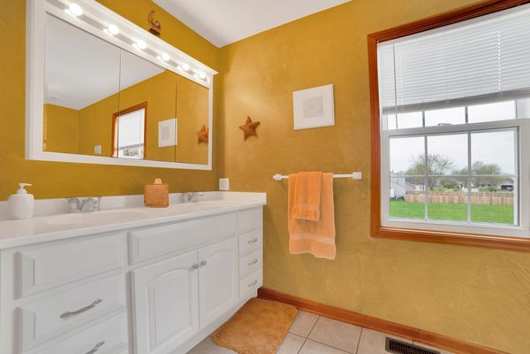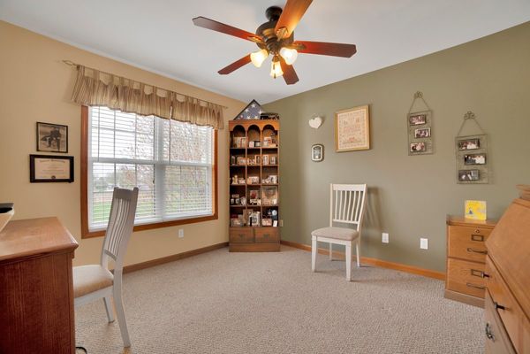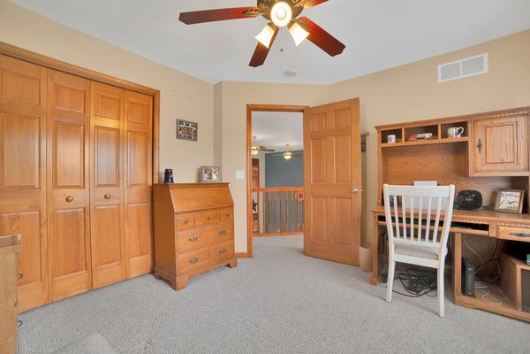77 Timmy Trail
Lake Holiday, IL
60552
About this home
This luxury Lake Holiday home offers a haven of tranquility and natural splendor. When you first walk in, you are greeted by a two-story foyer with a balcony. Once you walk past through the foyer you have a massive two-story family room with a floor-to-ceiling brick fireplace and built-in stone shelves. Gourmet updated Kitchen with White 42" Cabinets, S.S. appliances, and pantry for all your needs. Large Dining room overlooking your Private deck, pool, and Custom outdoor Fireplace with a paver patio fit for entertaining. Moving upstairs into the primary suite with yes two walk-in closets!!! Come relax in your huge Soaker tub or Separate shower, the primary bathroom also offers vaulted ceiling, double sink with private lav. Three more large bedrooms, catwalk and second floor laundry. Heading down to the lower level you will be greeted by a huge custom Bar built for entertaining. To your right is the second family with a stone fireplace to cozy up to in those cold winter nights. The lower level also offers a full bath, Reading room, Storage room and a bunker with all four walls and celling being concrete incase of any emergency. Huge side yard for games and fun plus shed for storage. Large tandem 4 car garage with work station. Updates done-- Roof 2017, Dishwasher 2024, Water Heater 2024, Furnace 2023. One of a kind and move in ready. HURRY. Correct taxes are $7652.34
