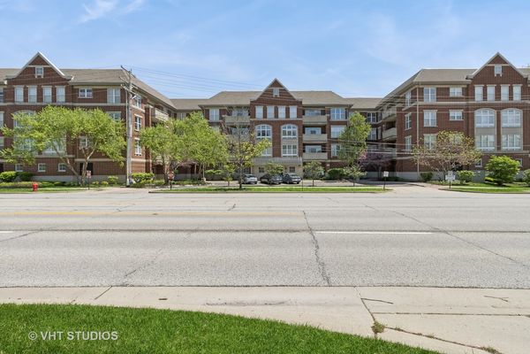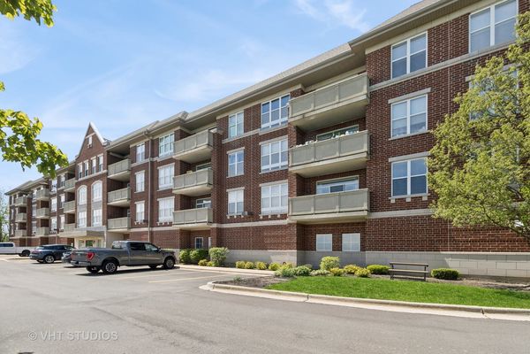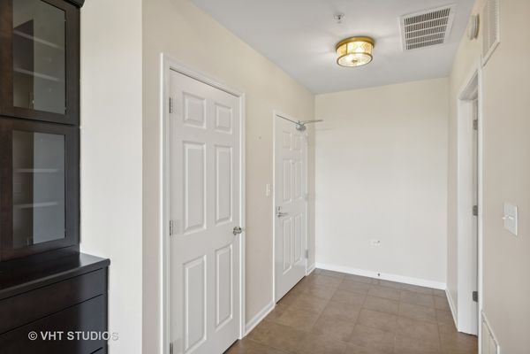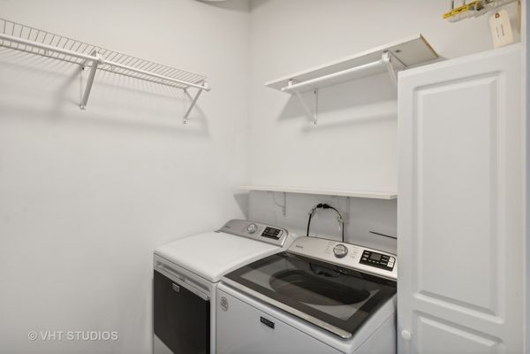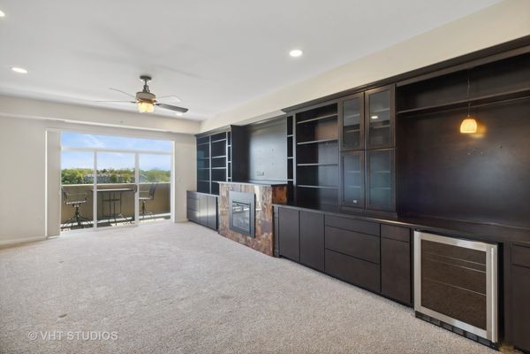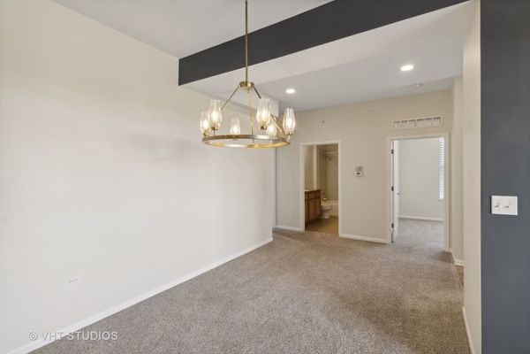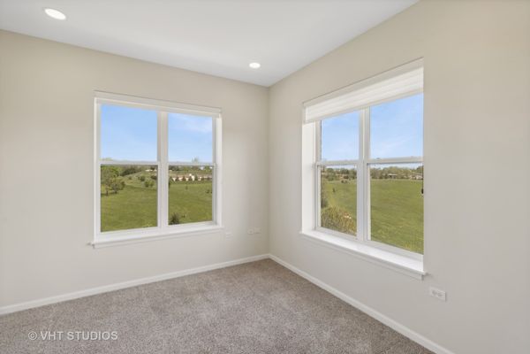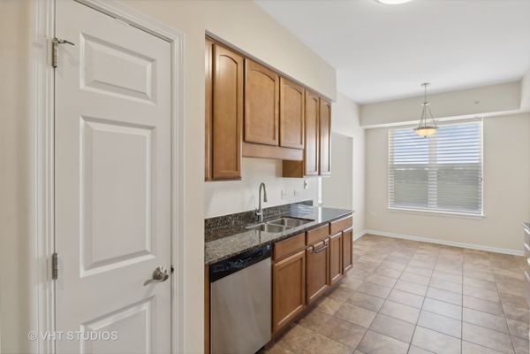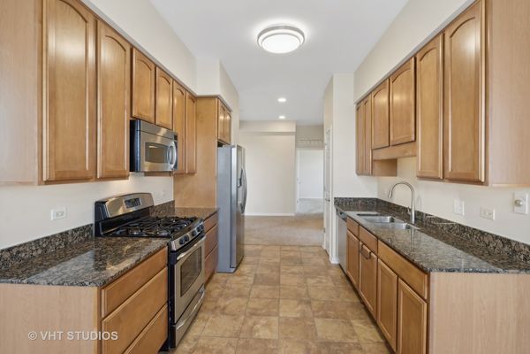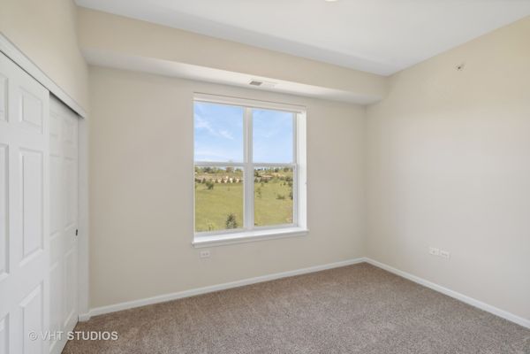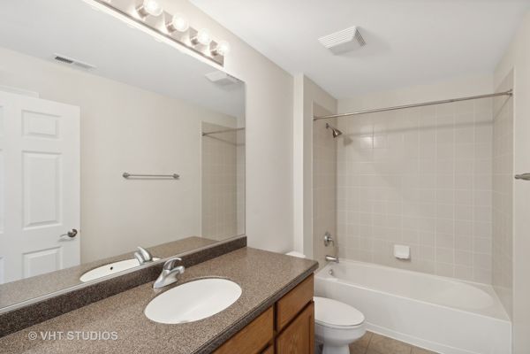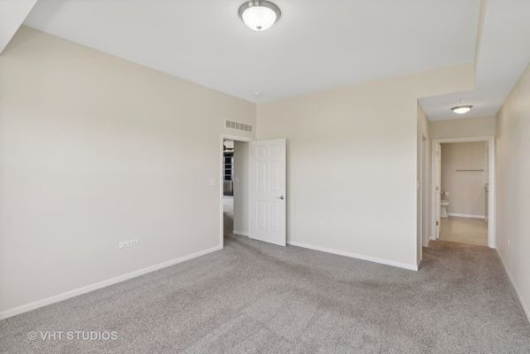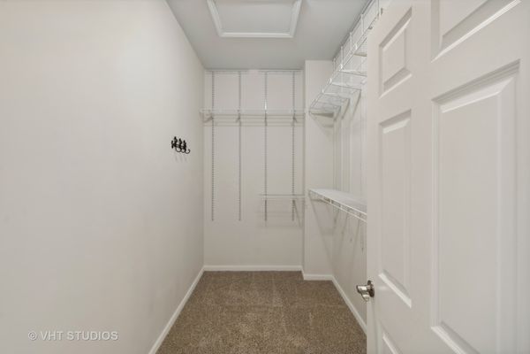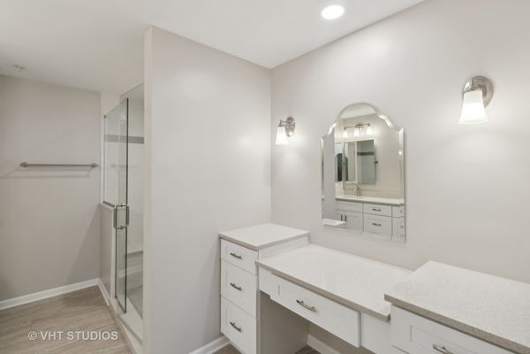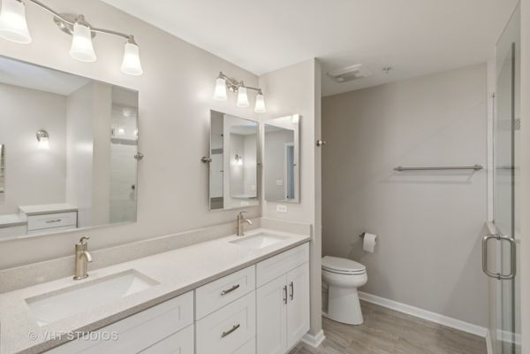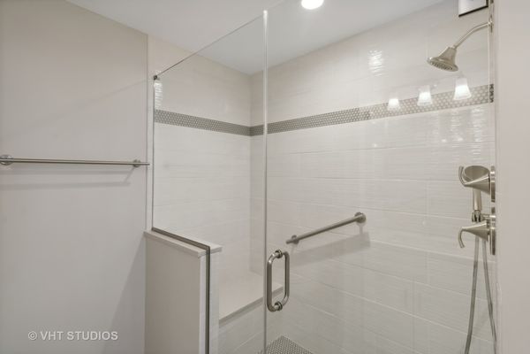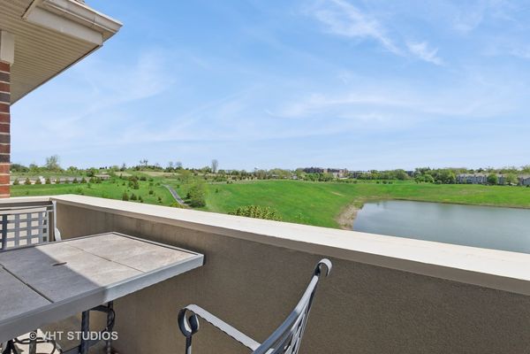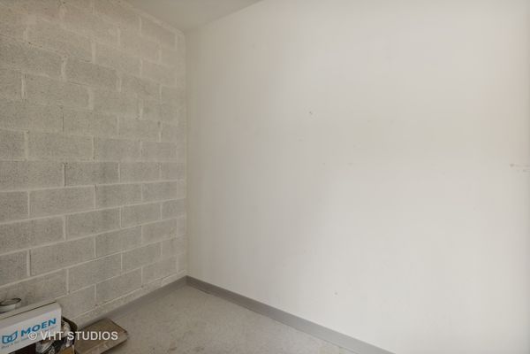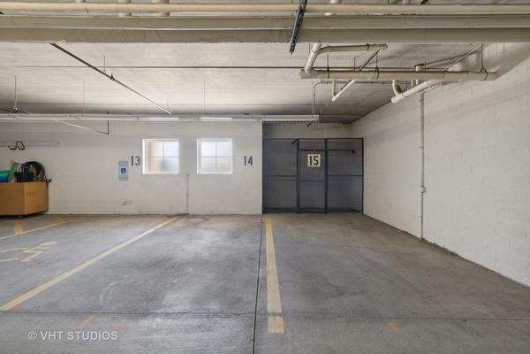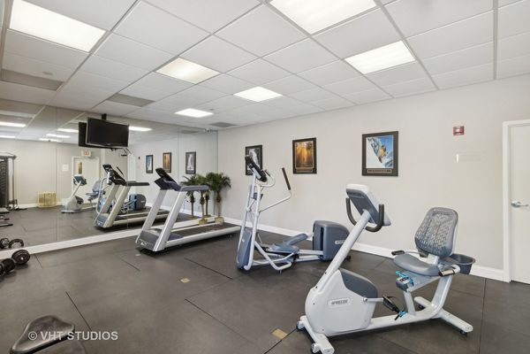77 N QUENTIN Road Unit 403
Palatine, IL
60067
About this home
This is a once in a lifetime find- truly an elegant unicorn with almost 1800 sq. ft.; 2+Den bedrooms/ 2 bathrooms; 2 DEEDED GARAGE PARKING SPOTS; 2 STORAGE UNITS; and is a CORNER PENTHOUSE unit in the sought after Chestnut Woods neighborhood in the Enclaves at Quentin subdivision providing you location near downtown Palatine, shopping, award winning blue ribbon schools (Marion Jordan, Sundling Jr. High, Fremd High School), Metra train and entertainment, while being private and quiet all with a Premium view. Step into your top floor penthouse that has over 40k in renovations with a lovely ceramic tiled foyer and adjacent to the laundry/mechanical room with a brand NEW Maytag washer / dryer 2024. Entertain in your huge living room with a custom built breakfront bookcase and shelving, gorgeous Electric LED fireplace with stunning onyx face, NEWER ceiling fan, recessed lighting. Your covered private balcony view overlooking the Margreth Reimer Reservoir ponds is wonderful for that morning cup of coffee or evening sitting.Enjoy your dining room experience with a unique multi- light modern light fixture and overhead beam. A roomy chef's kitchen with ceramic tile flooring, eat in area, pantry closet with custom spice rack, glazed maple cabinets with undermount lighting, granite counters, Stainless Steel appliances: stove, microwave, dishwasher, and NEW Frigidaire Gallery Refrigerator 2024. Primary suite is absolutely stunning with a semi-tres ceiling, walk-in closet, carpet, and a stunningly renovated primary bathroom from noted designer/contractor, Thomas Meyer Renovations completed in 2020.This is the piece de resistance with a double sink diamond quartz vanity, white soft close drawer cabinets, massive tiled shower with 2 shower heads, shower with seating space and handrail, 3 level make-up area with with diamond quartz vanity and white cabinet, ADA toilet, ceramic tile flooring, gorgeous lighting, custom wall cabinet with mounted magnifying mirror, and linen closet. Second bedroom offers a deep closet with bifold doors and carpeted floors. Second bedroom offers carpeted floors, and large closet space. Second bathroom is complete with a tiled bathtub/shower combination, ceramic tiled floors, wood cabinet, and Corian solid one piece vanity. The third bedroom/ den in this unit can be an office, craft room etc, - the possibilities are endless! Other home highlights include: Newer carpeting 2020, Newer painting throughout 2019-2020, Custom Hunter Douglas window treatments throughout 2020, Windows/ Furnace/ Air Conditioner 2006, Water & Refuge is included in the monthly assessment. Don't forget you have 2 DEEDED HEATED GARAGE PARKING SPOTS (close to the elevators), and 2 STORAGE UNITS (one on your floor and one by your parking spots.) Building offers an exercise facility room too, plus ample guest parking available! Property is meticulously maintained and being sold AS IS. This is your NEW HOME- what a GEM!
