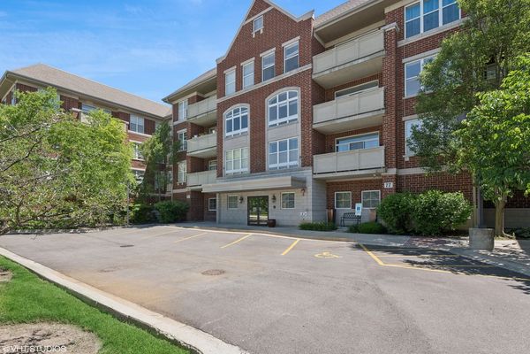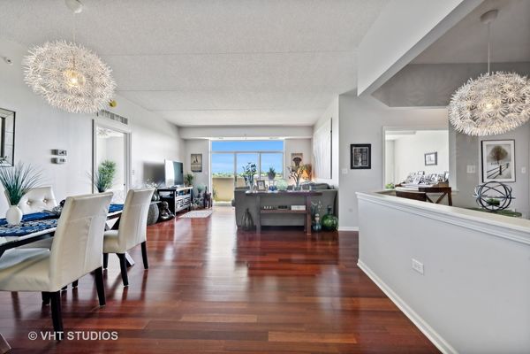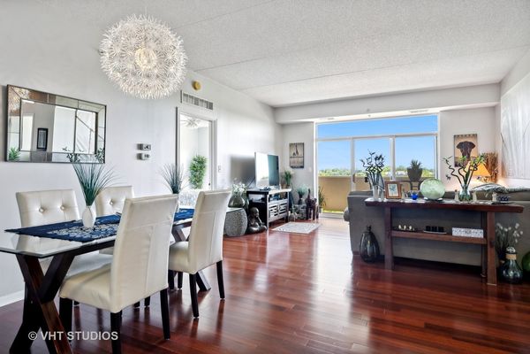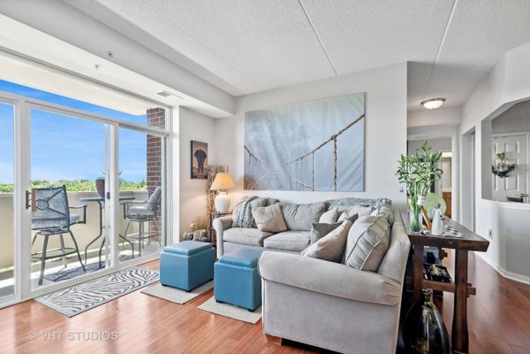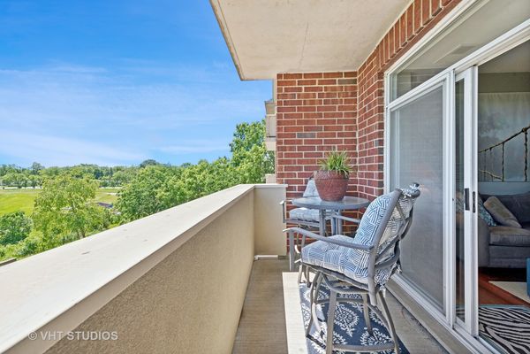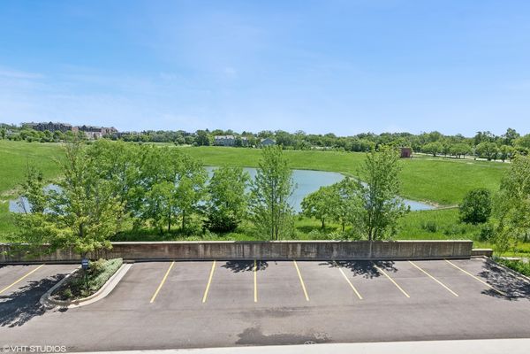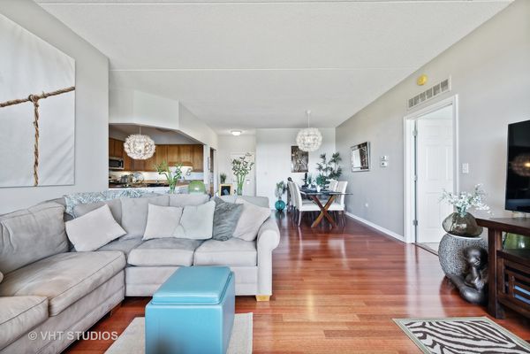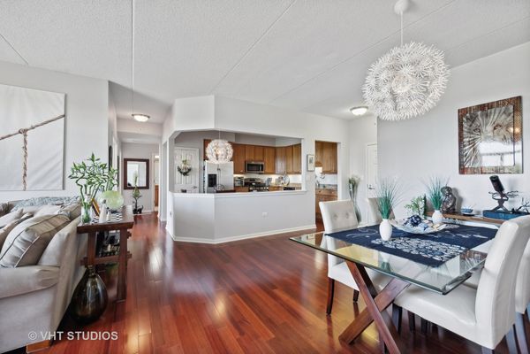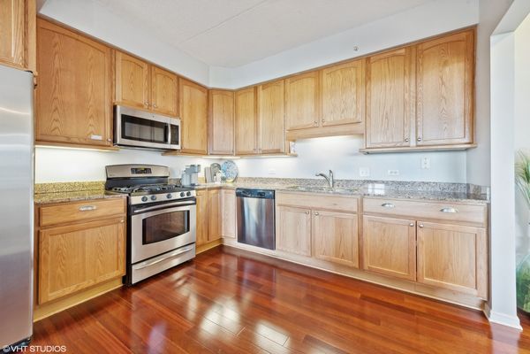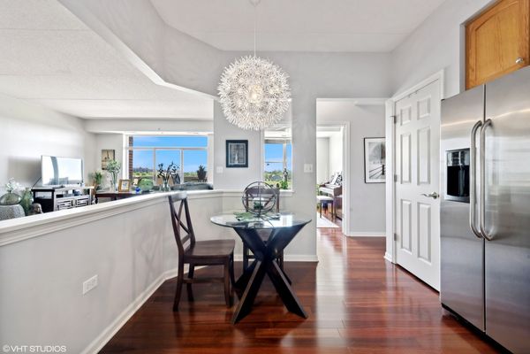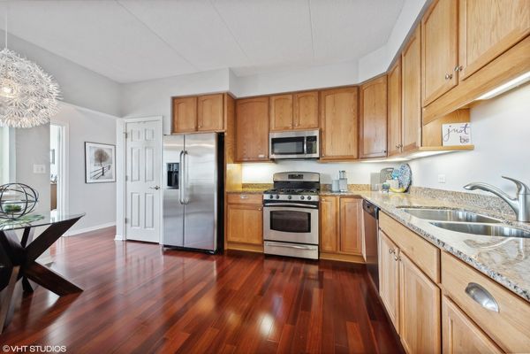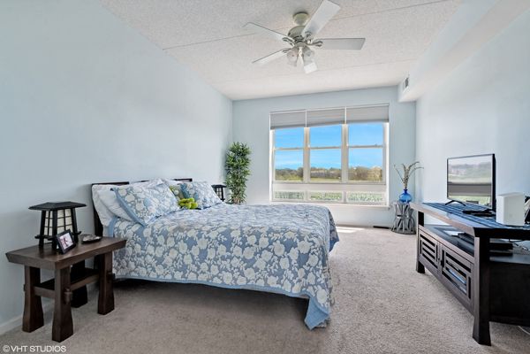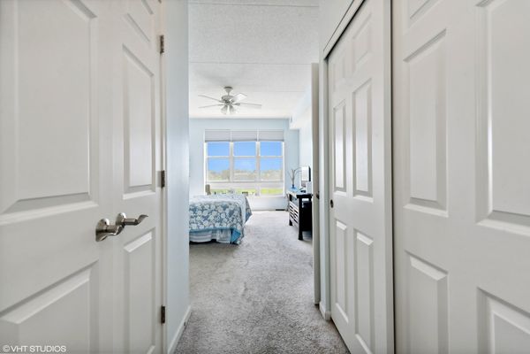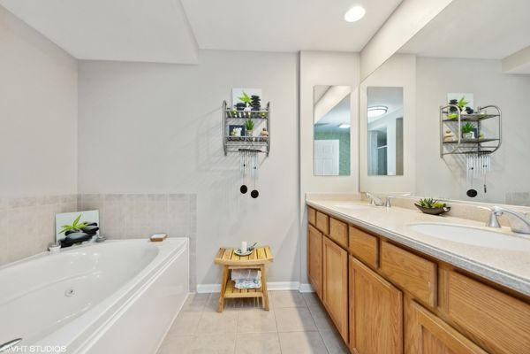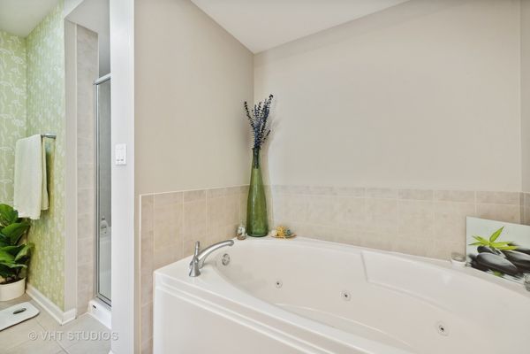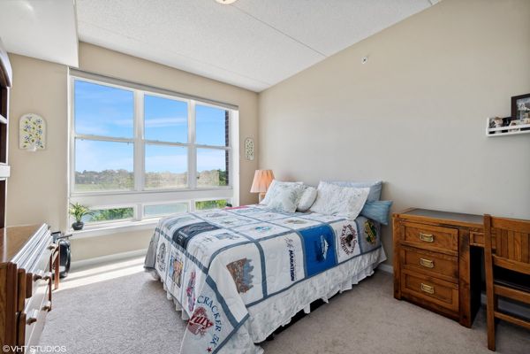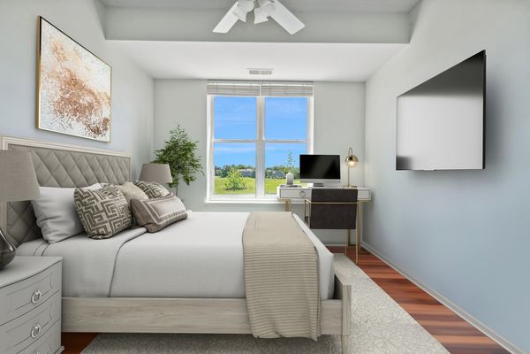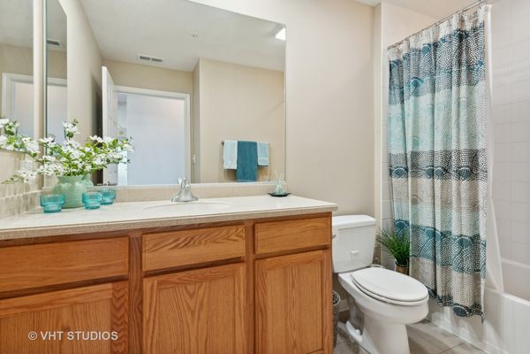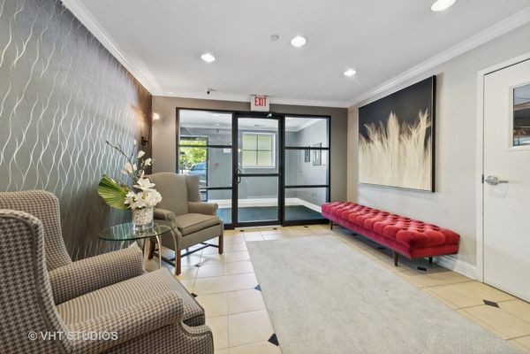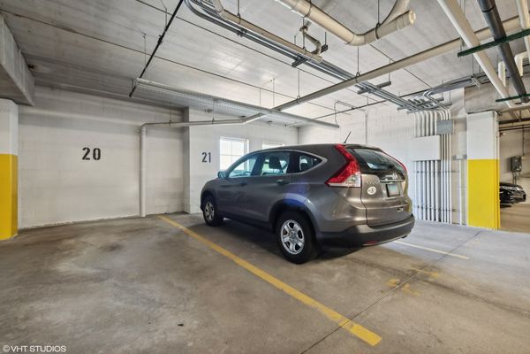77 N Quentin Road Unit 311
Palatine, IL
60067
About this home
This gorgeous, updated condo has it all - spacious, sun-filled rooms, beautiful hardwood floors, and water views. Incredible amenities include a heated garage with parking for one vehicle, elevator, secure entry, fitness room and storage space! You are welcomed into the open concept living, dining and kitchen areas creating the perfect space for everyday living and entertaining. Grab your morning coffee or evening cocktail and relax on the large balcony offering picturesque pond views. Meal prep is a breeze in the well-appointed kitchen with ample counter and cabinet space, stainless steel appliances, pantry closet and breakfast nook. The expansive primary suite is the perfect place to unwind with two closets and ensuite bath boasting double sinks, whirlpool tub and separate shower. Second and third bedrooms offer plenty of space for guests or flex as a home office for work from home days. A guest bath and in-unit laundry with full size washer & dryer complete the home. Riemer Reservoir Park is out your back door offering walking & bike trails, disc golf course, sledding hill and picnic shelter, while shopping, Metra, restaurants and expressways are just minutes away. Pet friendly building and located in award winning Fremd High School District. A wonderful place to call home!
