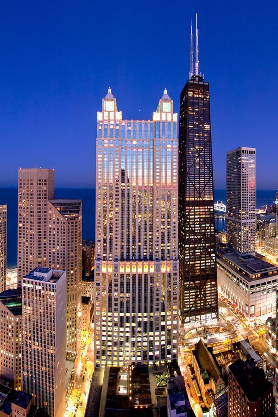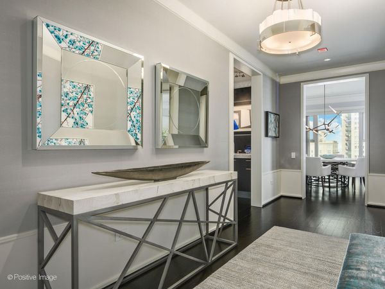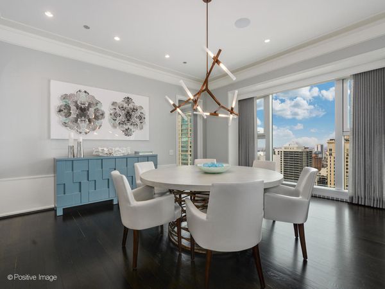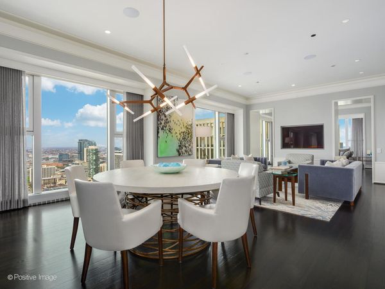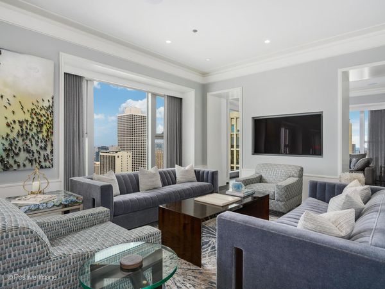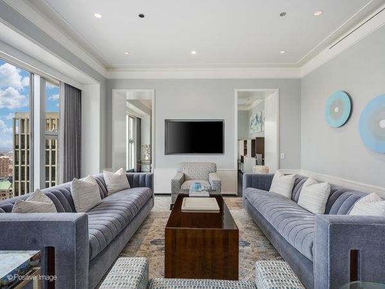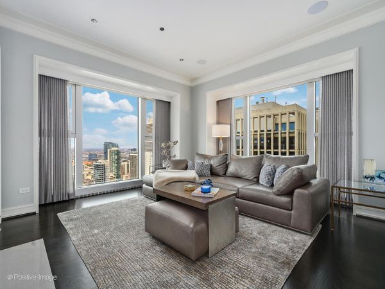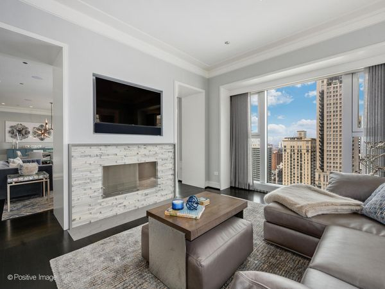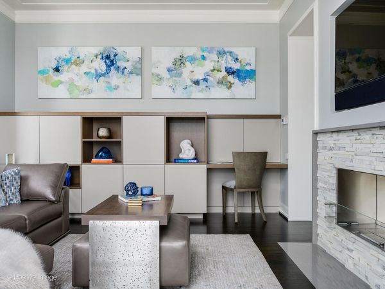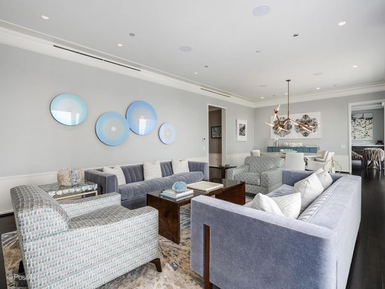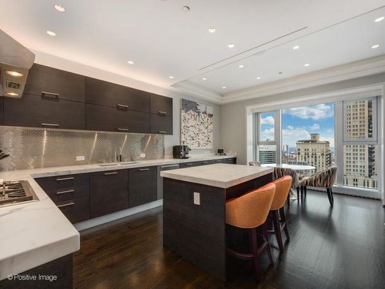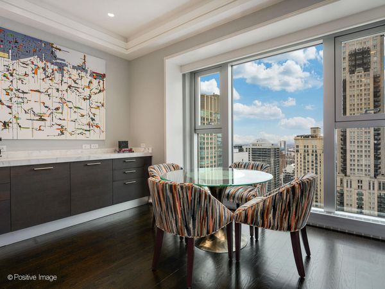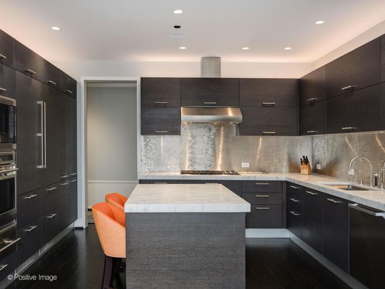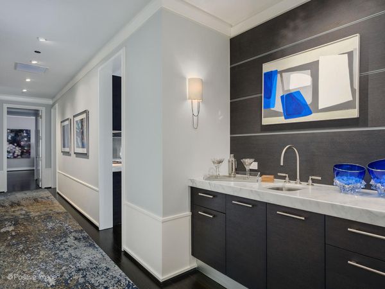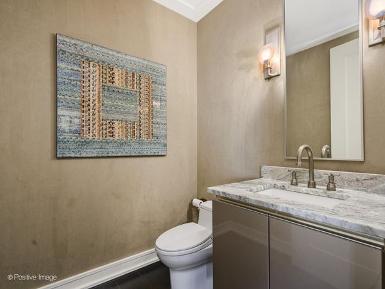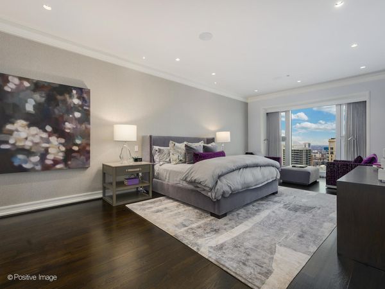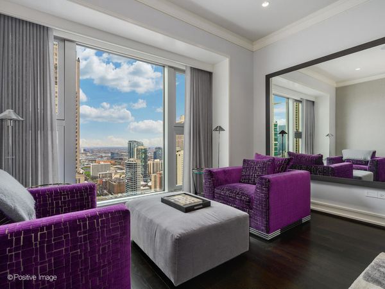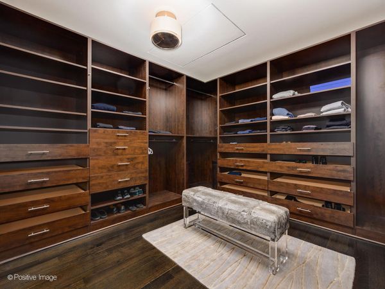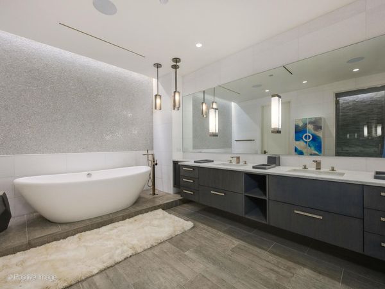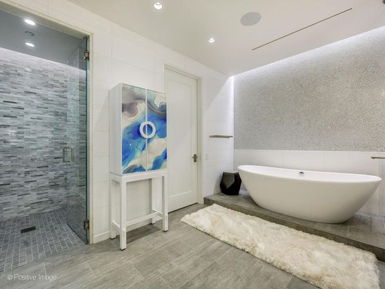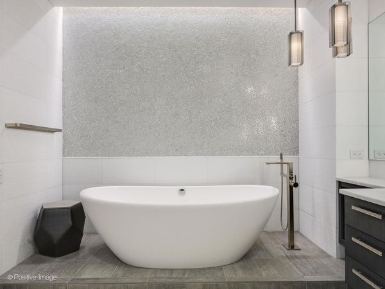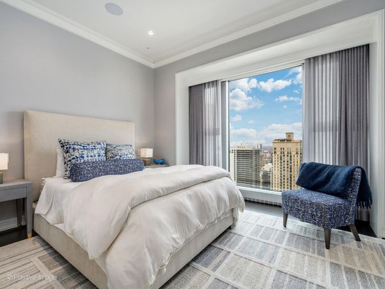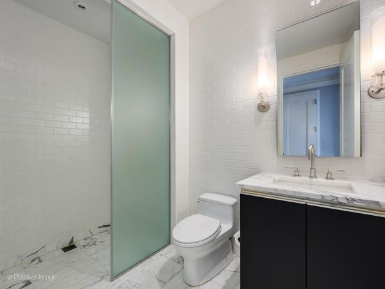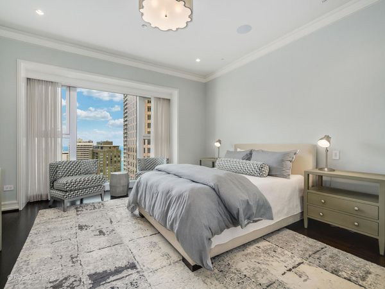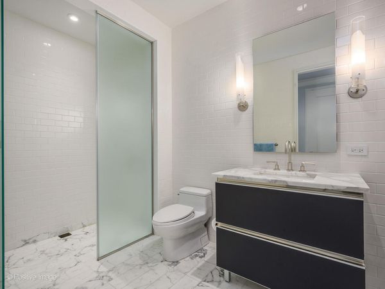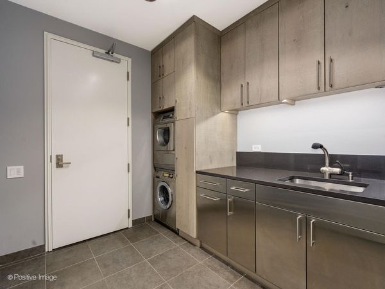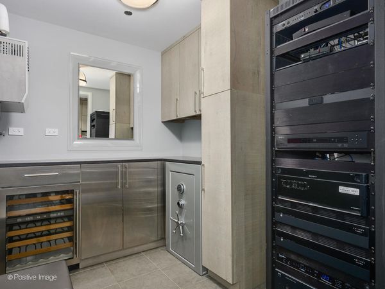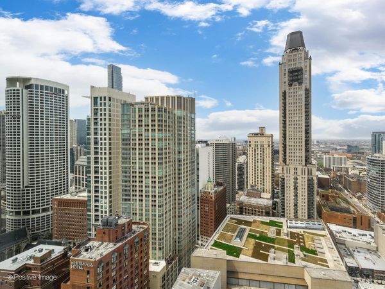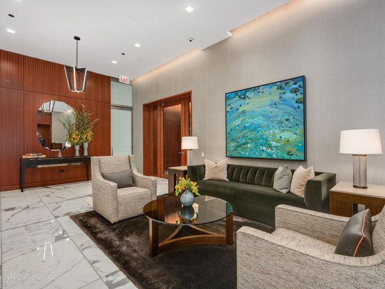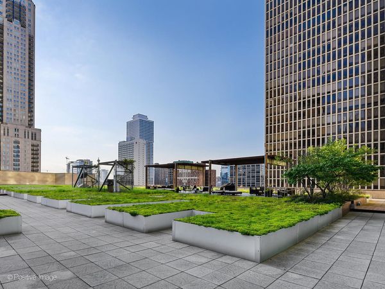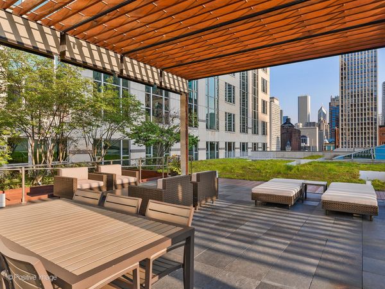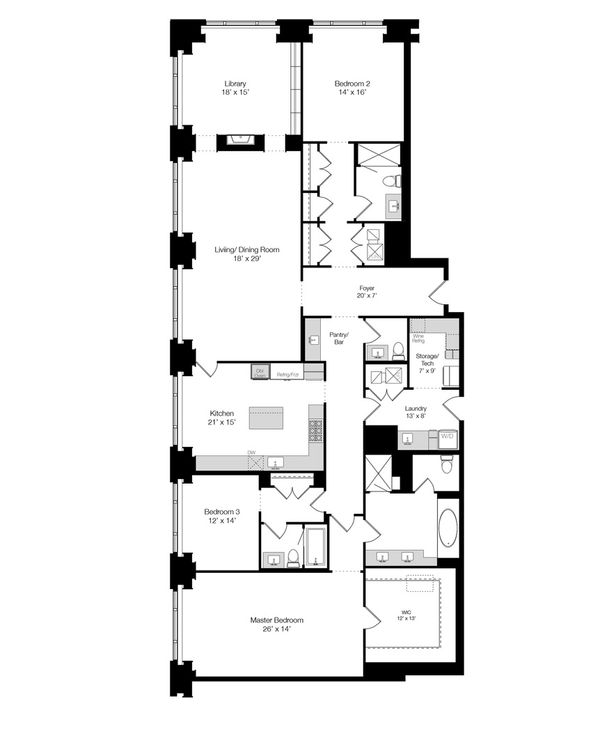77 E Walton Street Unit 27F
Chicago, IL
60611
About this home
Welcome to 77 E Walton Street Unit 27F, a breathtaking 3, 500 square foot Gold Coast condo nestled in the highly sought-after Residences at 900. This property boasts an unbeatable floor plan with expansive living spaces, including three bedrooms plus a charming office/TV den complete with a fireplace and built-in desk. Designed by the renowned Susan Fredman & Associates, this condo features the finest finishes, thoughtful room design, floor-to-ceiling windows, and panoramic views. The like-new eat-in kitchen is equipped with top-of-the-line Wolf/Sub-Zero Appliances, a separate ice maker, warming drawer, pantry, exquisite Snaidero cabinetry, luxurious marble countertops, and a breakfast bar. The generous living room/dining room offers ample space for dinner parties and comfortable seating, perfect for entertaining guests. The king-size primary suite is a retreat, featuring a 13x12 walk-in closet and an unbelievably luxurious bathroom adorned with porcelain and stone from Artistic Tile, heated floors, custom lighting & vanities, an MTI handcrafted tub, and an oversized shower. Bedrooms 2 and 3 each boast en-suite marble baths and generous closets. A fantastic laundry room also accommodates wine storage, mechanicals, and functional in-unit storage, ensuring convenience and organization. Additional upgrades include custom lighting, 8' doors, organized closets, and a home automation system that controls sound, lighting, climate, and electronic window treatments. Residents enjoy access to the esteemed Four Seasons hotel amenities, including spa treatments, an exercise facility, and more, as well as direct access to shops, restaurants, Bloomingdales, and Top Golf within the 900 N. Michigan building. Fabulous association amenities include a stunning 10th-floor roof garden with grills & catering kitchen, private on-site concierge, 24-hour door person, responsive on-site management, bike storage, and an 11x10 storage closet conveniently located on the same floor as the condo. This complete full-service building offers valet and self-park options for added convenience. Experience and luxury living in Chicago's Gold Coast!
