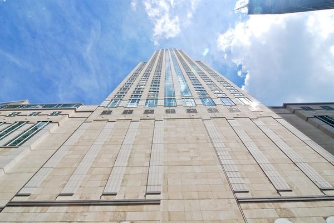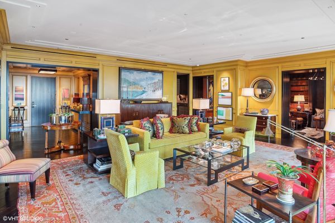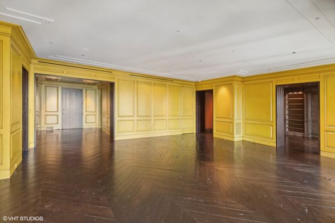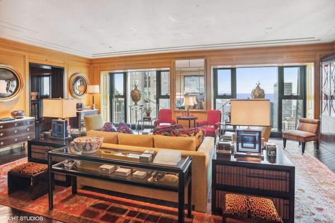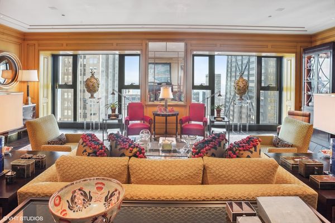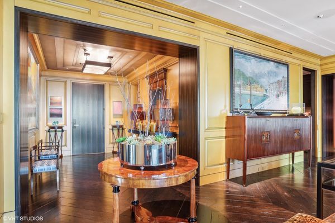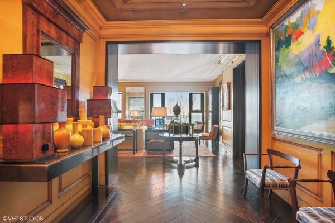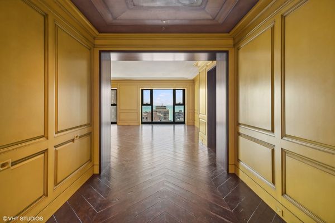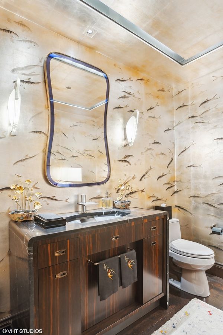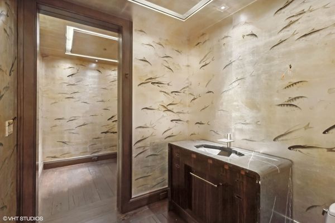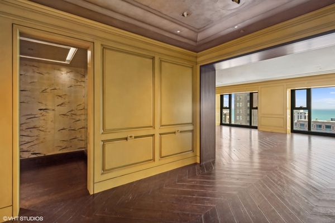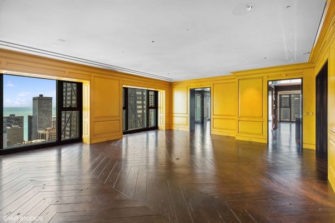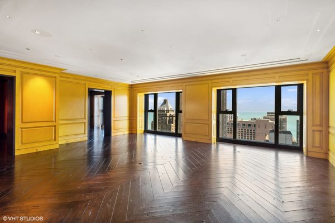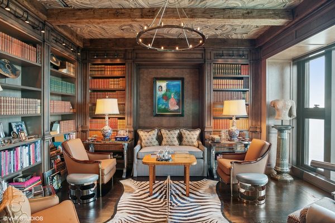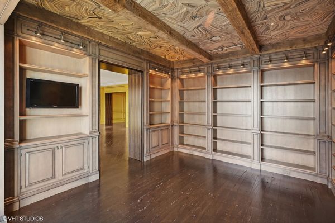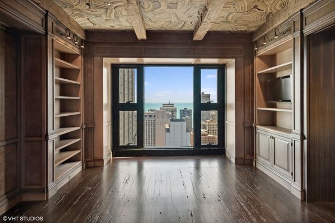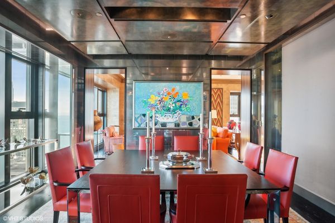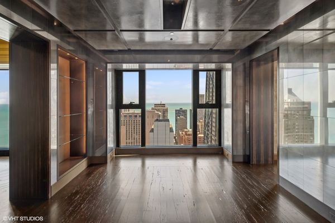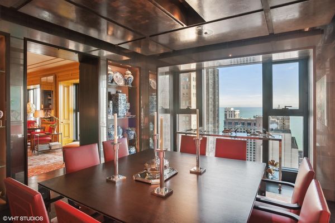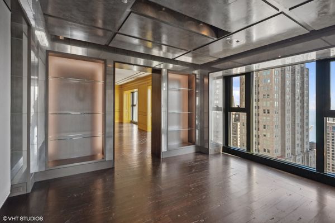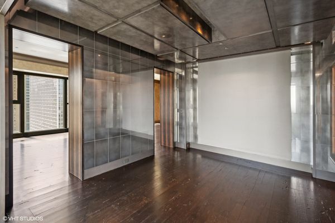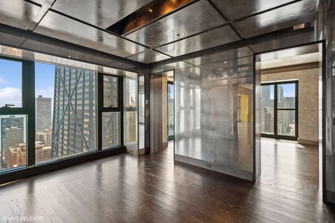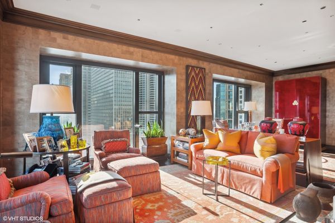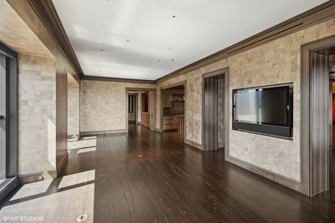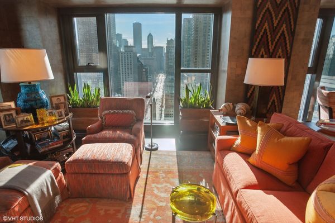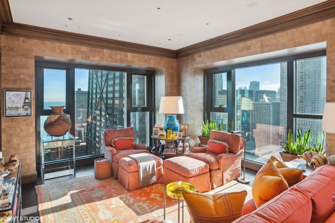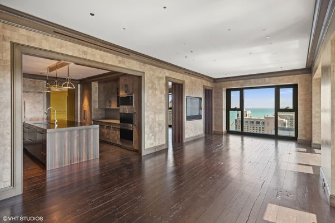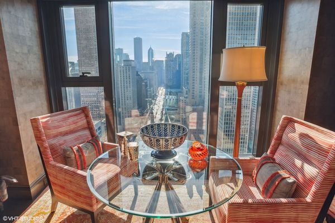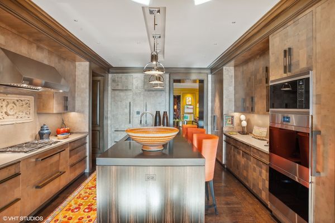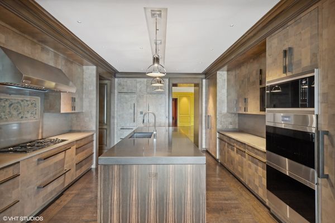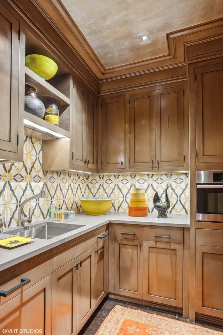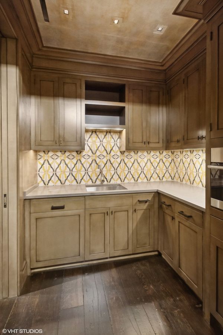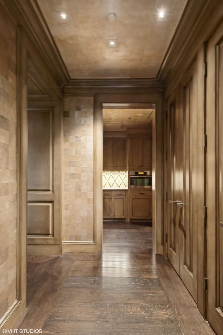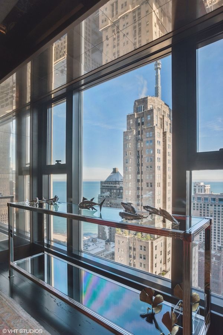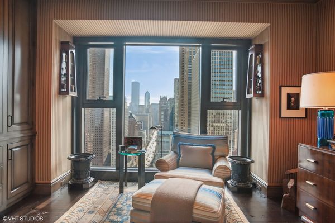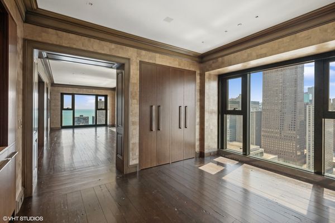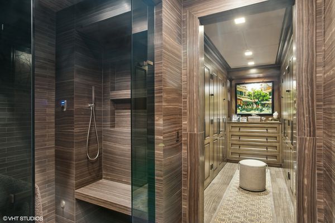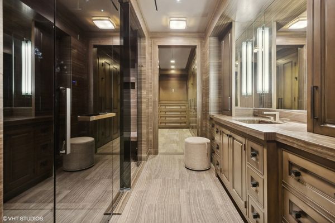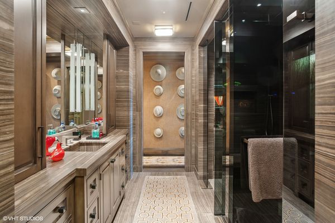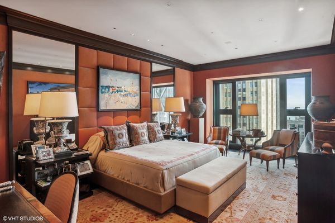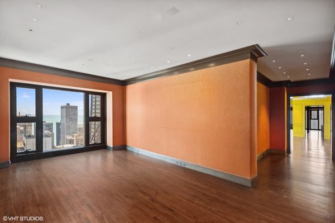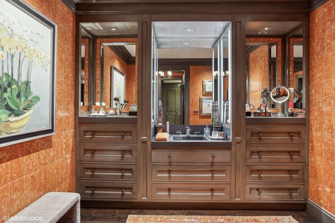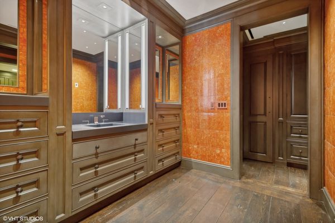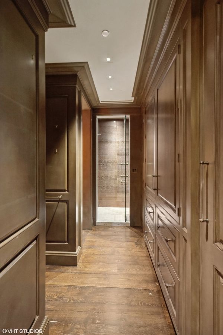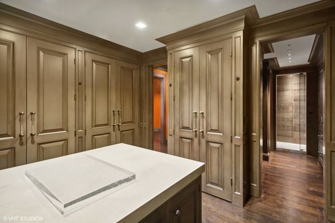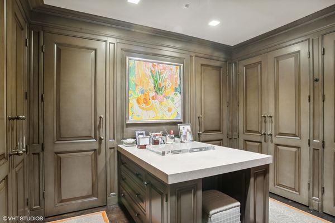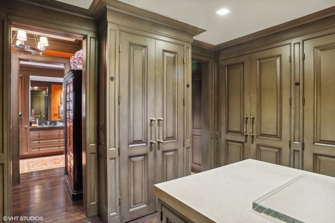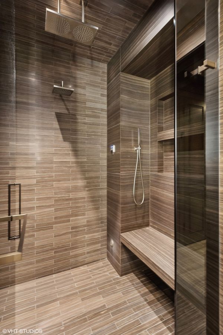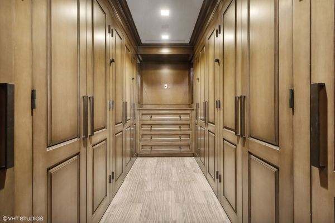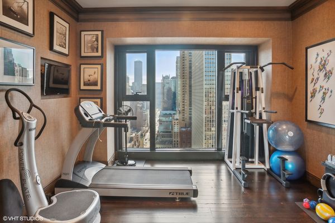77 E Walton Street Unit 25C
Chicago, IL
60611
About this home
A never before opportunity at The Residences at 900. An intimate, boutique group of 47 residences with private entrances and staff located steps from Michigan Avenue offers world class services both in house and from the Four Seasons Hotel and a private roof top garden within the 900 N Michigan Ave tower. This architectural "Tour de Force" is unlike any other home in the building and is being offered at a value like no other. The architect and design team, along with artisans and craftsmen, worked with the owner to redesign the original floor plan and source the finest custom finishes throughout the world over a three year period resulting in a labor of love beyond compare. This home flows exquisitely for large and small group entertaining. The hardwood floors throughout the home are unique, wide plank, hand scraped, repurposed barn wood. Expansive windows capture magnificent lake and city views from every room. Gracious room sizes are enhanced by eleven foot ceiling heights. Chef equipped main kitchen, catering kitchen, morning kitchen, and full bar have ice makers and refrigeration. In home gym, abundance of closets and storage throughout, all showers have steam units, motorized museum shades on all windows. An extra large storage unit with customized cabinets and shelving units is located across the hall from the unit. Valet parking in a private, enclosed section of the 900 garage for any number of automobiles is available for a separate monthly fee. Exclusions: Fontana scones in the power room, alabaster fixture in the entry, circular fixture in the library, fixture in the entry space to the main bathroom, three antique fixtures in the second bath (wet area)
