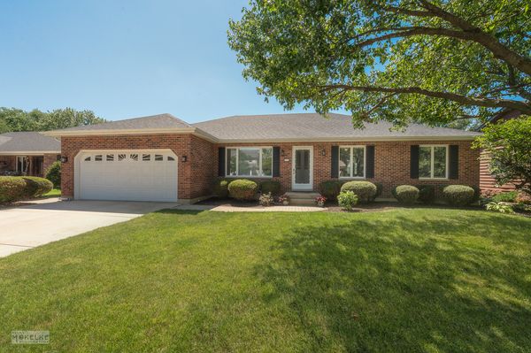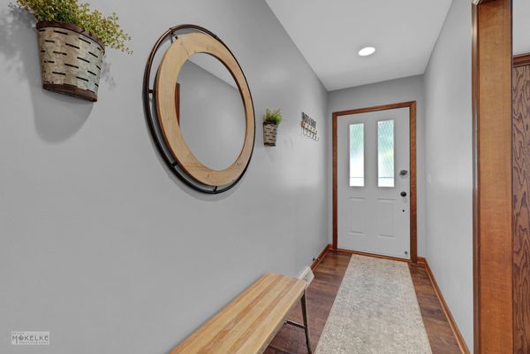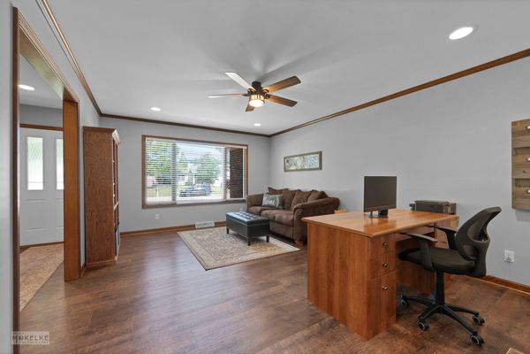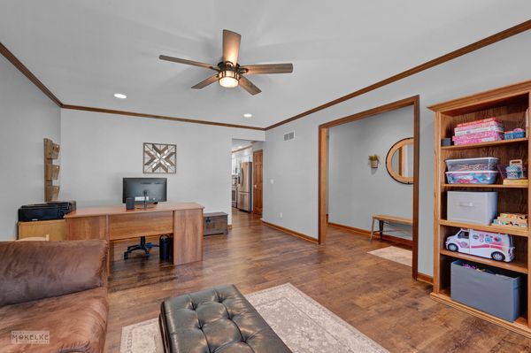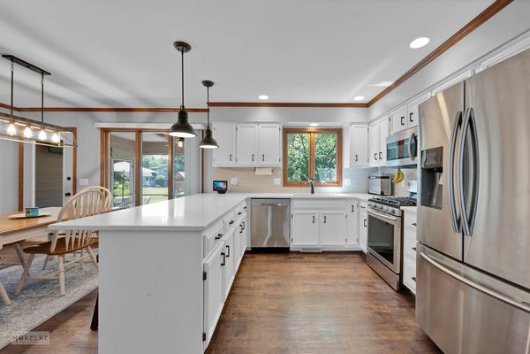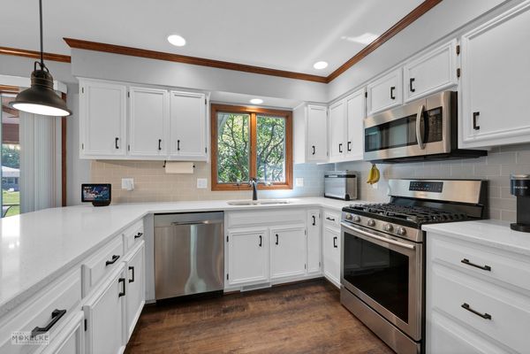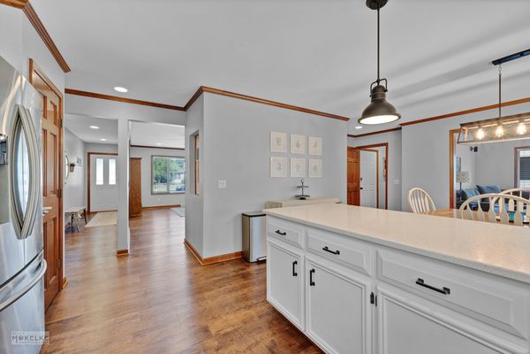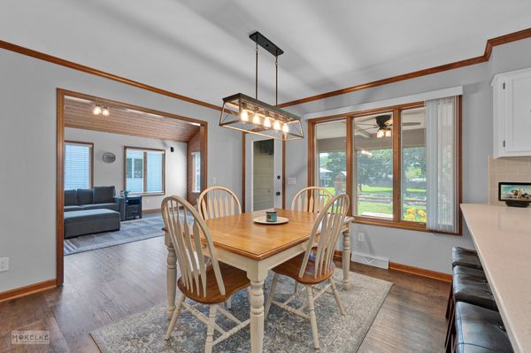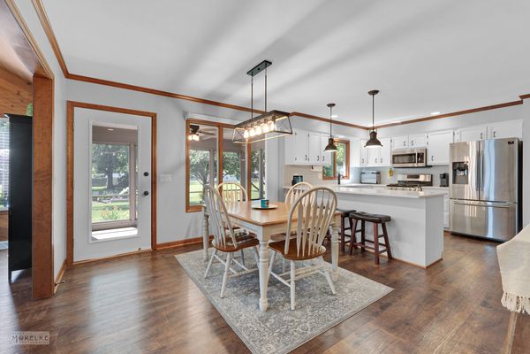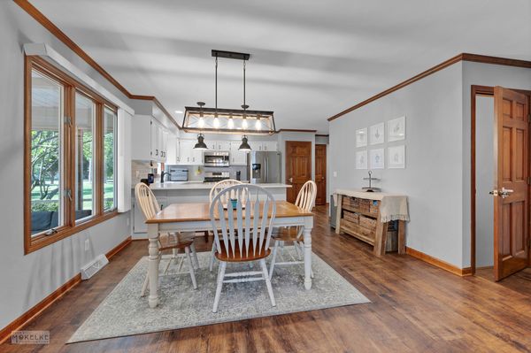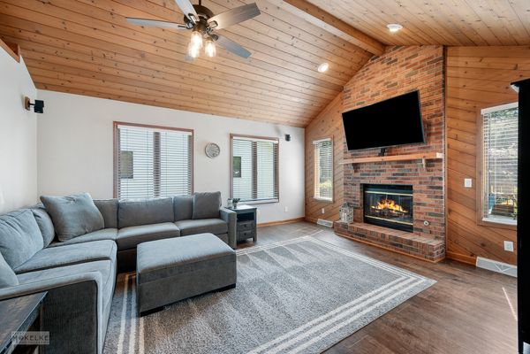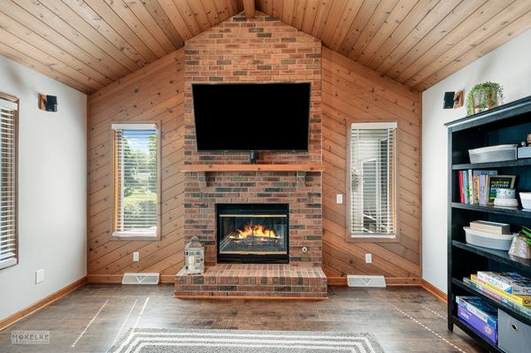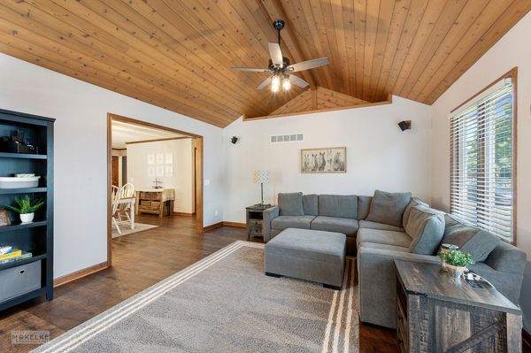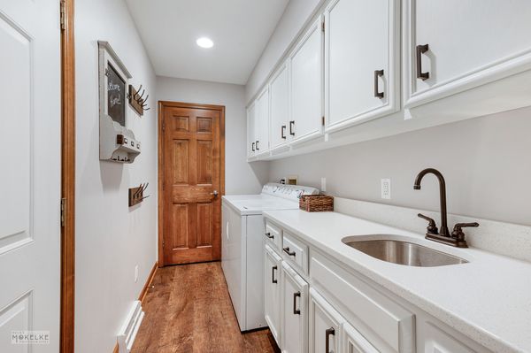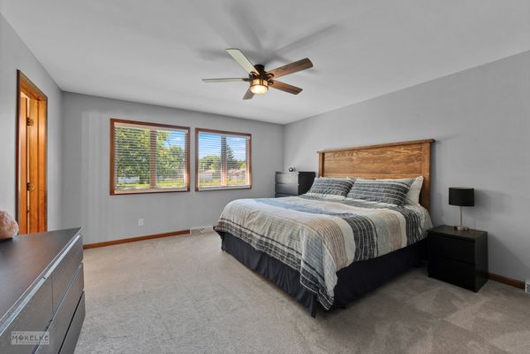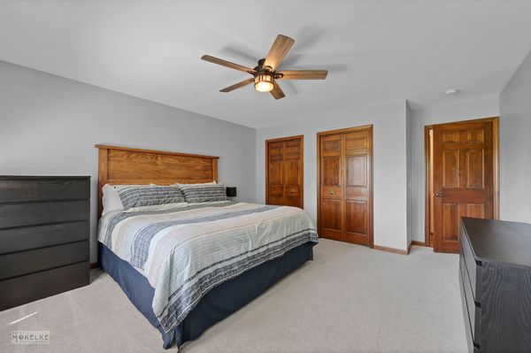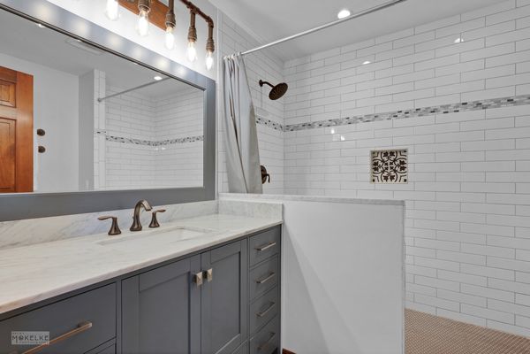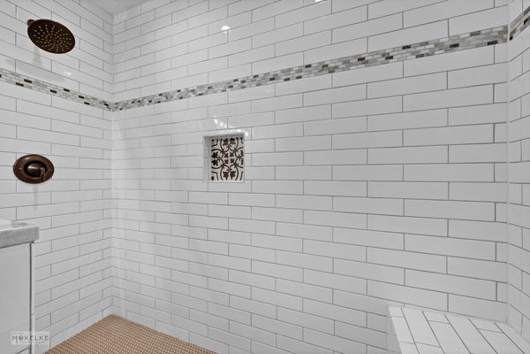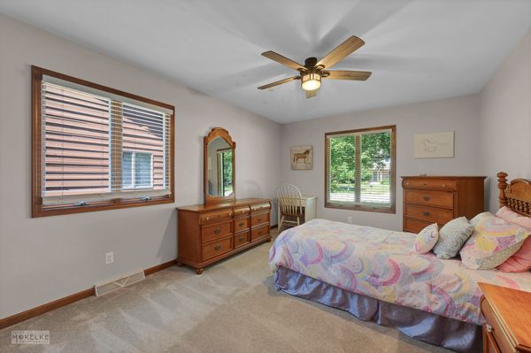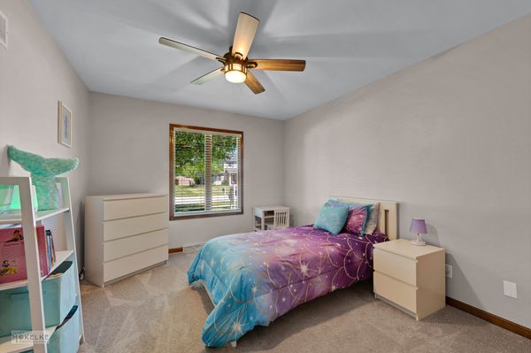77 Brockway Drive
Oswego, IL
60543
About this home
You will fall in love with this spacious, trendy & chic sprawling ranch home! Beautiful curb appeal includes brick front exterior, concrete drive & brick walkway, lush lawn & landscaping! The interior features all new wide plank vinyl flooring & plush new carpeting in the bedrooms. The formal living/dining room area is a great flex space as well for a home office or play room. The cook in your family will delight in the light & bright open kitchen with its stainless steel appliances, quartz counter tops with breakfast bar, white cabinetry, recessed lighting & pantry! Relax in the vaulted family room with its floor to ceiling brick fireplace, custom wood plank ceiling and recessed lights. Conveniently located 1st floor laundry with quartz counter top, sink & tons of cabinet space! Master suite includes a completely remodeled full bath with tiled walk in shower! Generous sized 2nd & 3rd bedrooms with lots of closet space & remodeled hall guest bath. Need more room? Head on down to the partially finished, full basement that has room for gaming, recreation or exercise, 3rd full bath plus a workshop & separate storage area! The screened 3 season porch will provide lots of enjoyment for rainy days & bug free evenings. You will have great BBQ's on the paver patio while the kids enjoy playing in the backyard. The attached & heated 2 car garage is an added bonus! Lots of upgraded lighting features, fresh paint & newer roof for buyer peace of mind. NO HOA FEES! Popular Oswego District Schools. Just minutes from Downtown Oswego, Hudson Park, as well as shopping & dining along the Rt34 corridor. WELCOME HOME!
