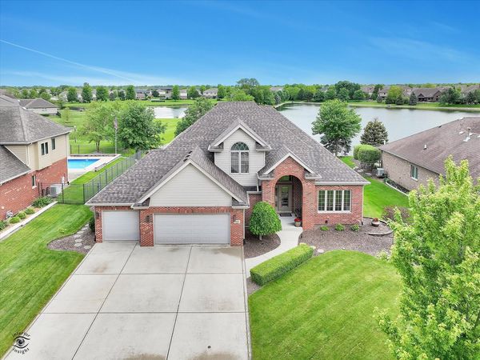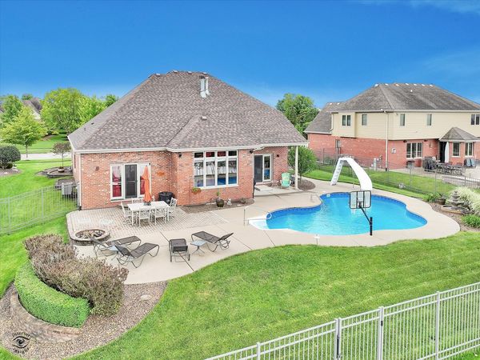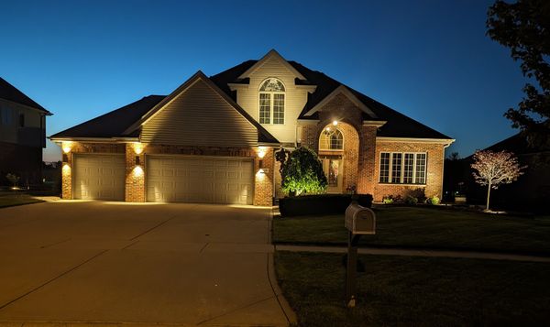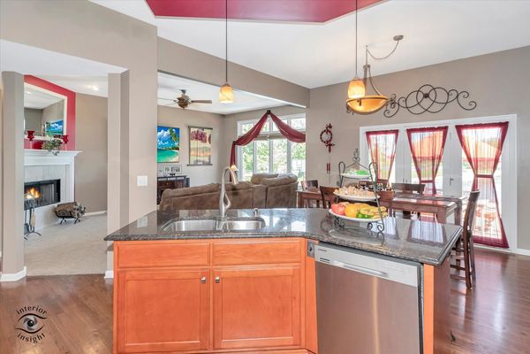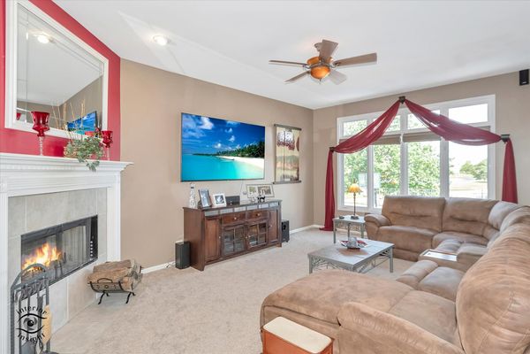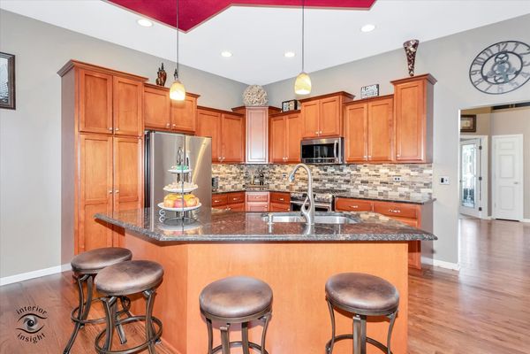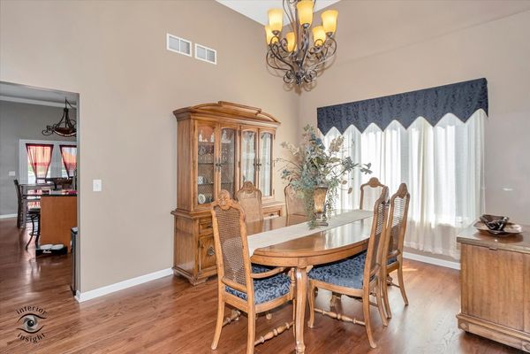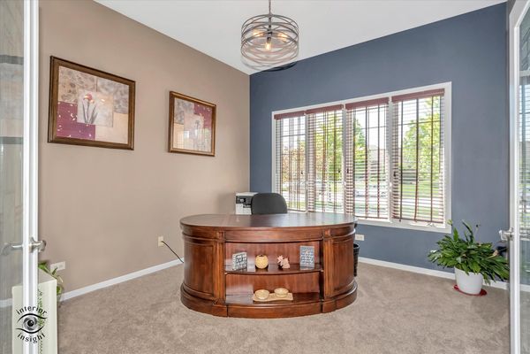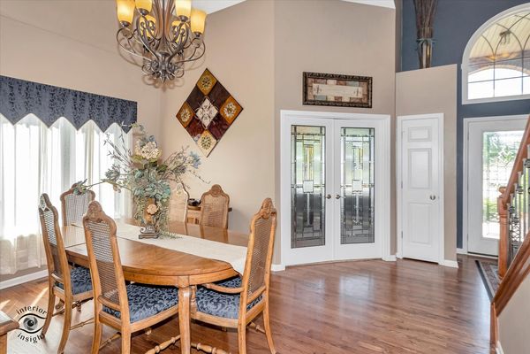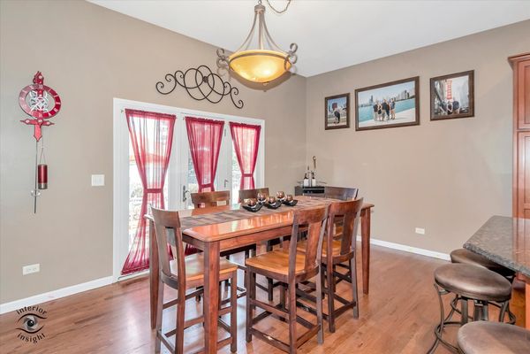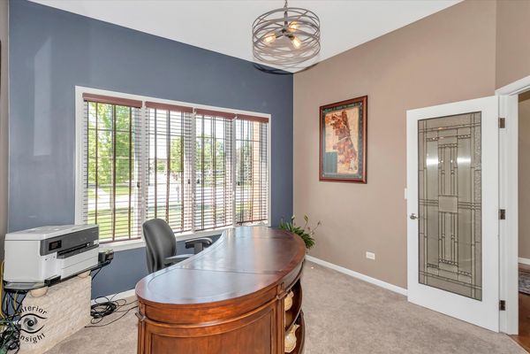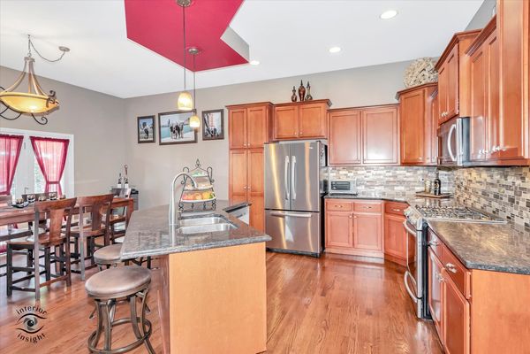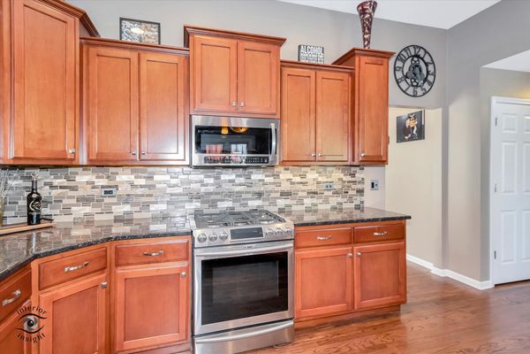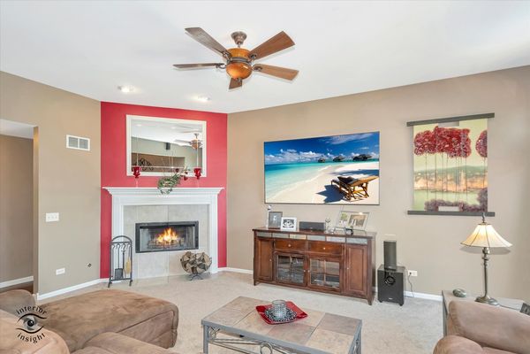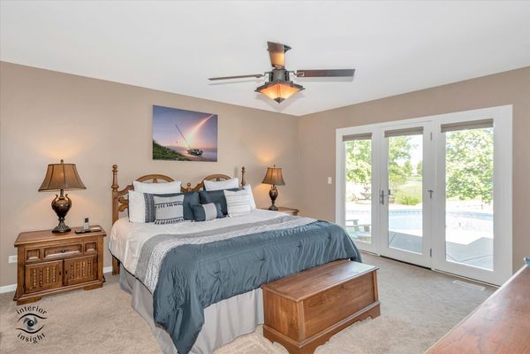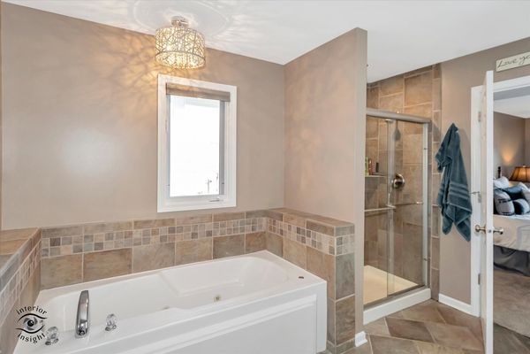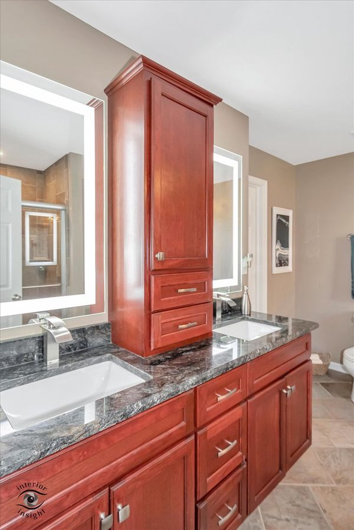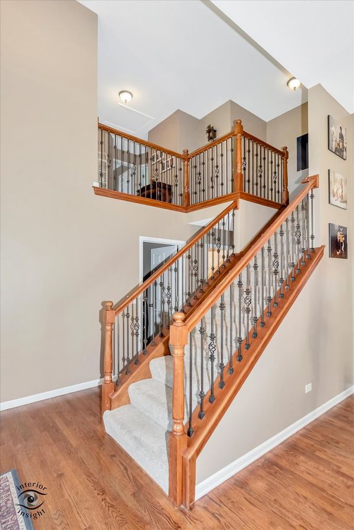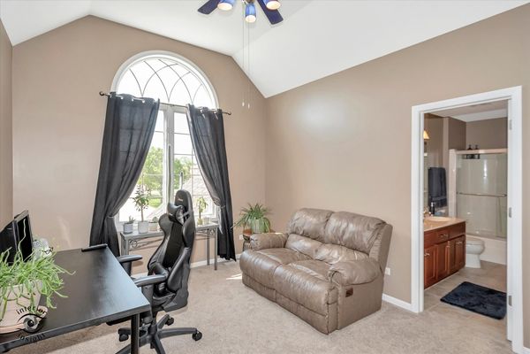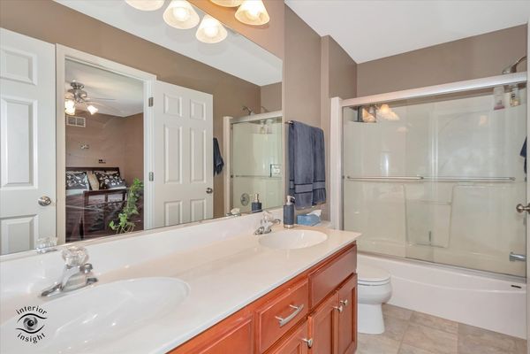769 Stacey Drive
New Lenox, IL
60451
About this home
Welcome home to this outstanding custom built 5 bedroom, 4 1/2 bathroom home that has been lovingly maintained by the original owners. Enjoy your summertime with the heated inground salt cell pool with its picturesque setting. The main level hosts the ensuite primary bedroom (bathroom updated in 2021 has dual sinks as well as a separate shower and whirlpool tub). Daily living and entertaining are a breeze with the open concept kitchen/living area. The 2019 updated kitchen has an island with the in-demand breakfast bar and stainless-steel appliances. Conveniently located on the main level is the must have office with french doors and formal dining room. The second-floor hosts three bedrooms. Two of the three second floor bedrooms share a bathroom, and the third bedroom is an ensuite. The fully finished basement has bedroom #5, a game room area, living area, an exercise (flex) room and a roughed in bar. Art niches throughout the home. Bring your fishing pole as the home backs to the stocked lake! No need to worry about watering your lawn, the home has an underground sprinkler system! Attached oversized three car garage with plenty of room for storage. New roof, vents, soffit, fascia, and downspouts September 2023; Rheem 75-gallon H2O heater September 2023; Five Burner Stove 2019; Microwave and Dishwasher 2017. Pool salt cell 2022, pool pump 2024. "Hand fixtures" in the main floor half bath are not included. Telsa charger is not included.
