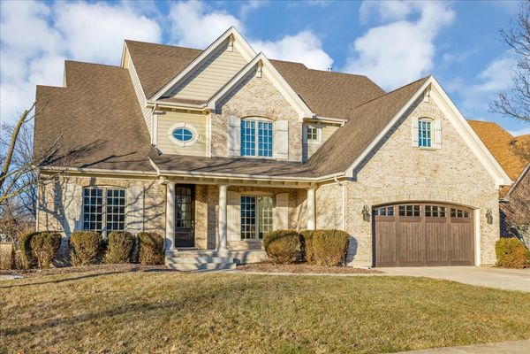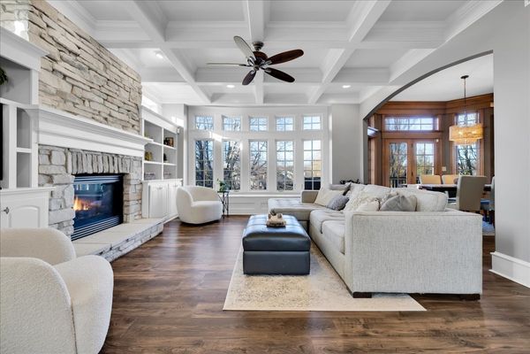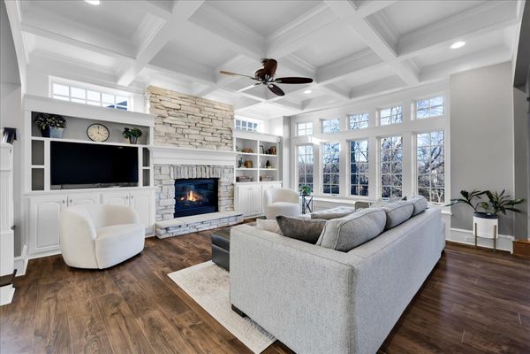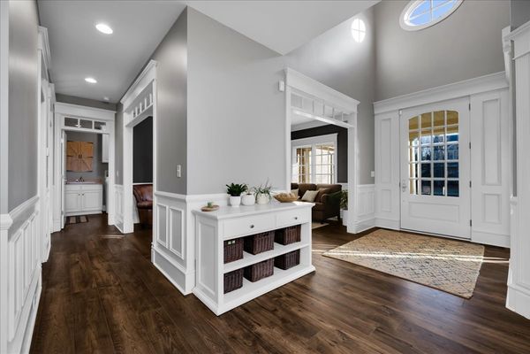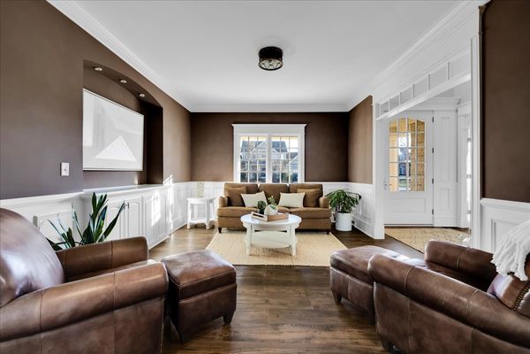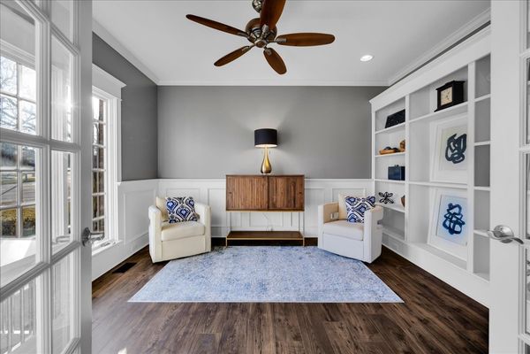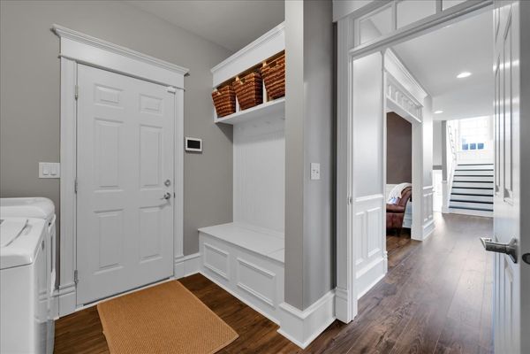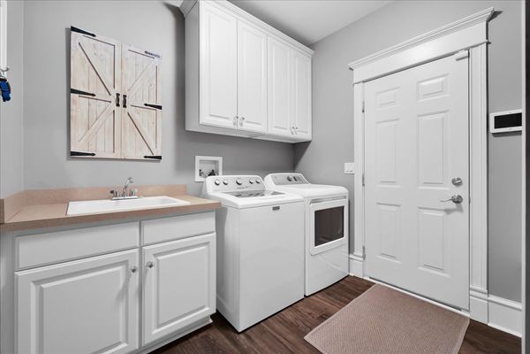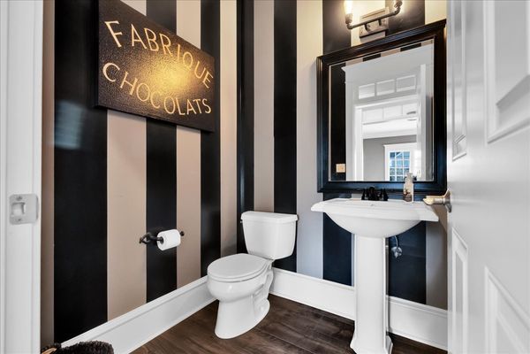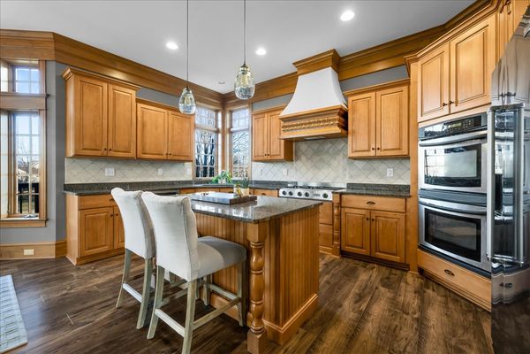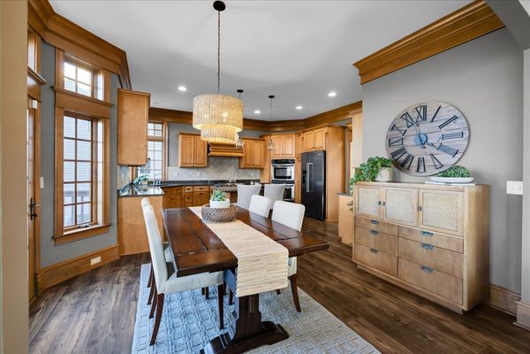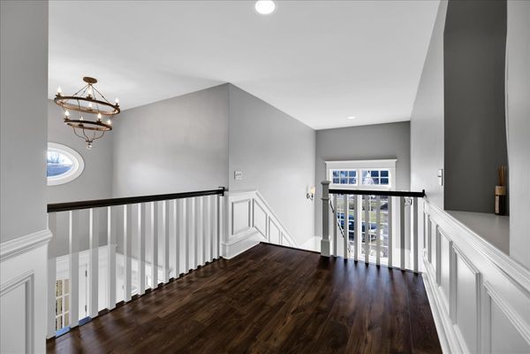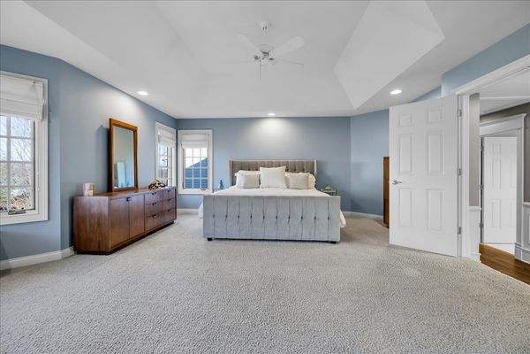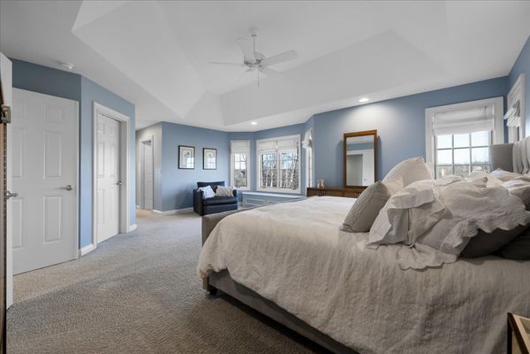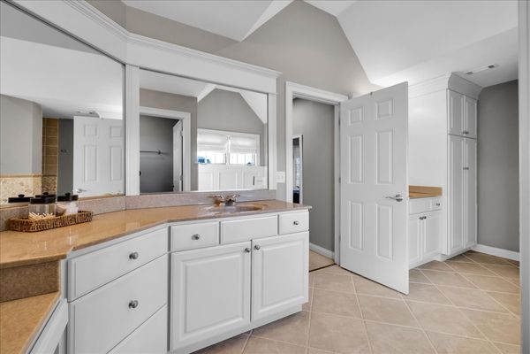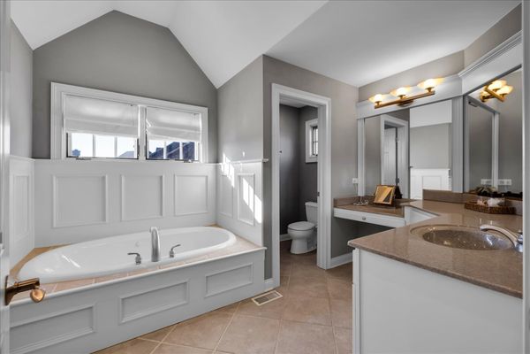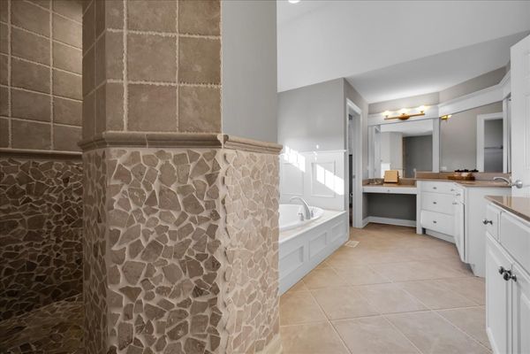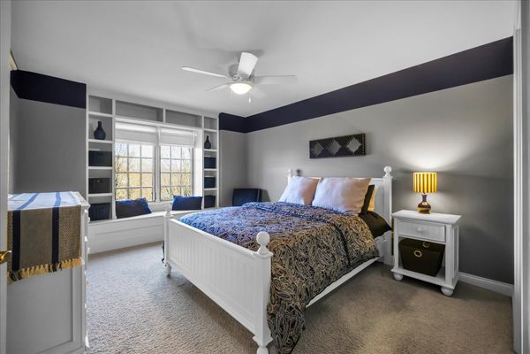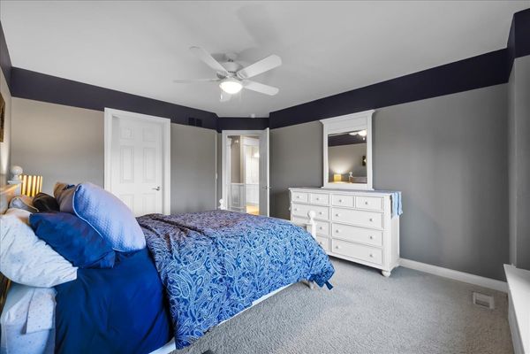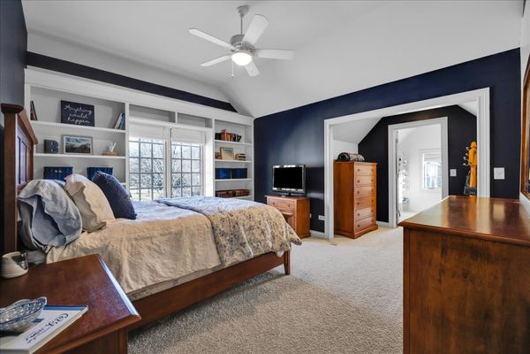768 Wild Ginger Road
Sugar Grove, IL
60554
About this home
Welcome to an unparalleled showcase of luxury living crafted by Saloga Builders, the premier luxury home builder in the Western Suburbs. Impeccable craftsmanship permeates every inch of this stunning custom home, setting a new standard for elegance and sophistication. Step into the grandeur of the family room, where a mesmerizing coffered ceiling commands attention, elevating the space to extraordinary heights. As you explore further, discover the heart of the home-the custom-designed kitchen, adorned with exquisite three-piece crown molding, perfect for culinary enthusiasts and entertainers alike. Throughout the home, built-in bookcases and cabinets offer both functionality and style, while bench seats with storage provide practical solutions for everyday living. Wainscoting, transom windows, and custom stonework add character and charm, creating a timeless ambiance that transcends trends. From the moment you approach the oversized custom wood front door, you'll sense the exceptional attention to detail that defines this residence. Outside, a striking cedar wood garage door hints at the treasures within, while the 3-car tandem garage, supplemented by a 4th stall storage garage at the rear, offers ample space for vehicles and equipment alike. Descend into the custom-designed finished walk-out basement, where an additional bedroom/office, full bathroom, media room and large great room awaits, providing versatility and flexibility to suit your lifestyle needs. But the allure doesn't end there. Step out into the expansive half-acre yard, where endless possibilities await. Whether you envision a lush garden oasis, a sprawling outdoor entertainment area, or a serene retreat surrounded by nature, this generous outdoor space provides the canvas for your dreams to unfold. This isn't just a home; it's a sanctuary where luxury meets functionality, and every detail is meticulously curated to exceed expectations. Welcome to a life of unparalleled refinement and sophistication. Welcome home! Additional Features Include: Step-up Master Bedroom Suite, His & Hers Walk-in Master Suite Closets, Walk-in Closets in Bedroom 3 & 4, Composite/Cedar Elevated Deck, Flagstone Pathways under Deck, 6-Panel Solid Doors Throughout Home, Two 40 Gallon Water Heaters, Vaulted Ceilings, 10 Ft Ceilings in Kitchen and Family Room, 2 Story Foyer, Double Vanities in Master & Upper Bathroom, Recessed Lighting Throughout Home, Ceiling Fans in Bedrooms, Den & Family Room, Custom Brick Mailbox, Decorative Front Exterior Wing Wall, Extensive Planted Perennials, Granite Countertops in Kitchen
