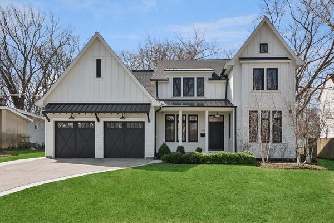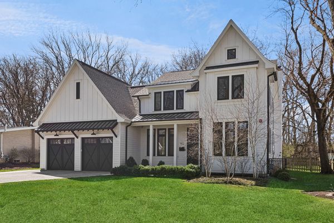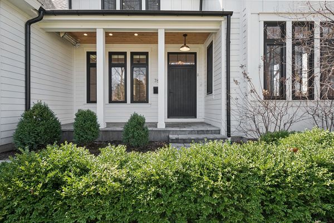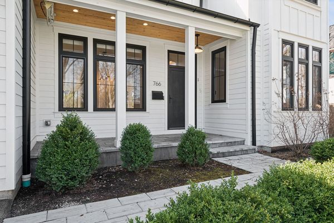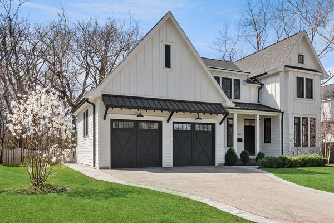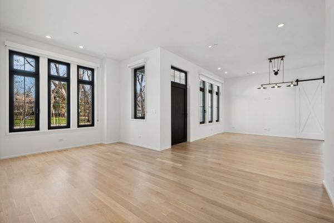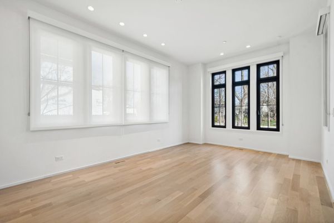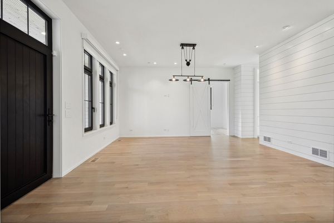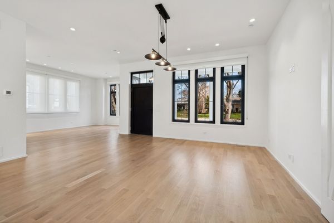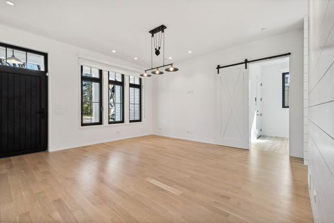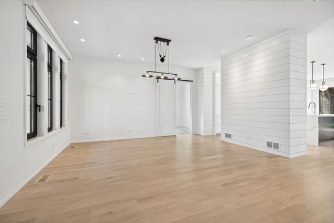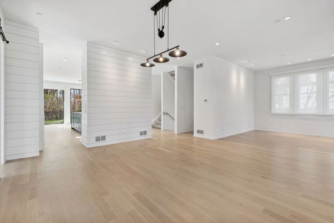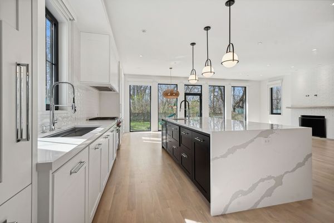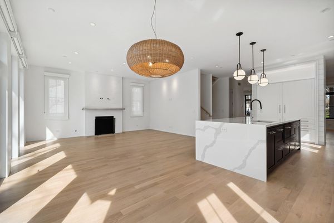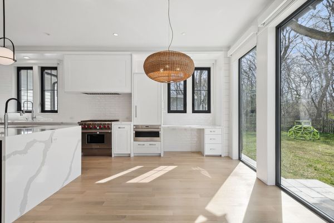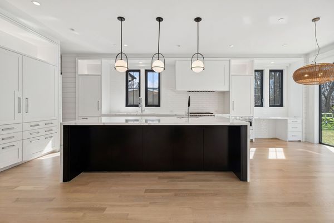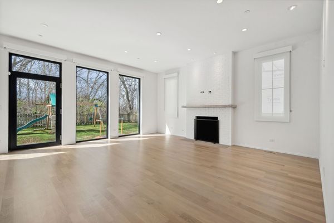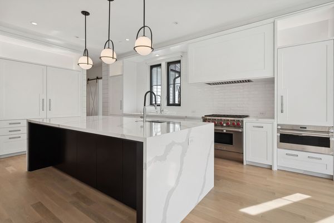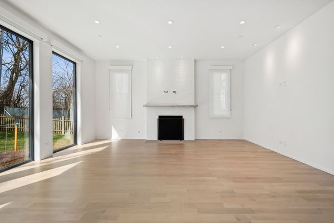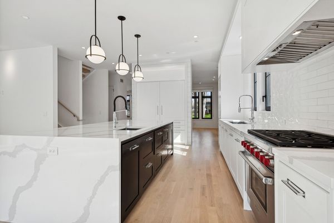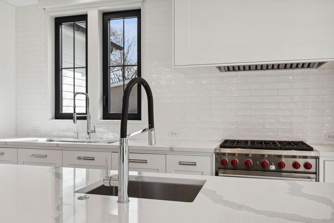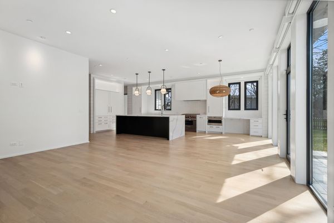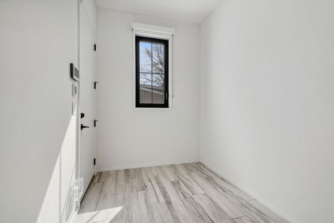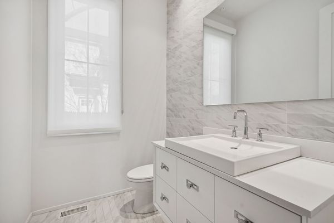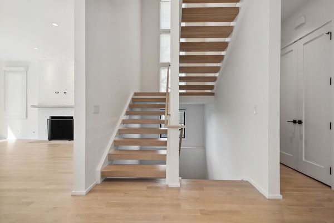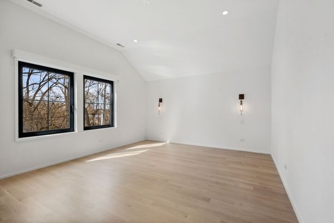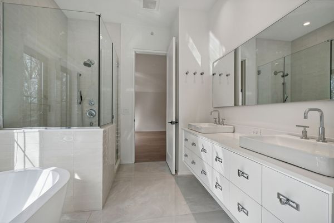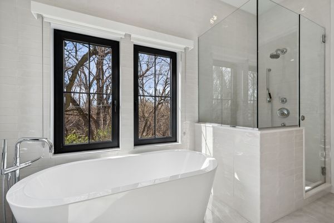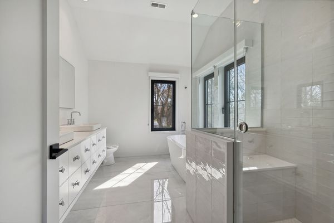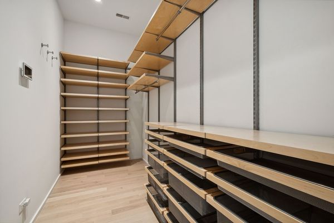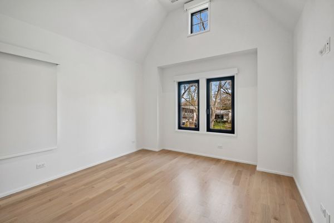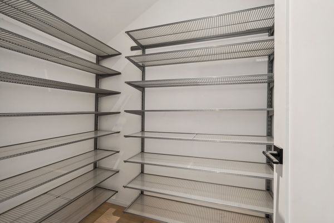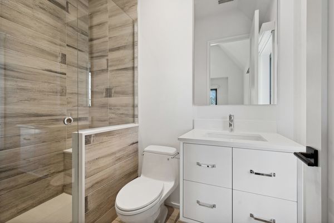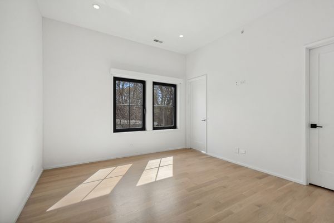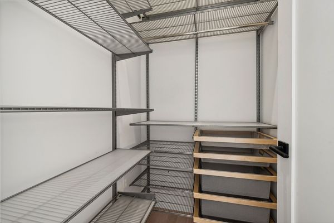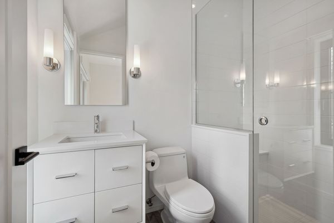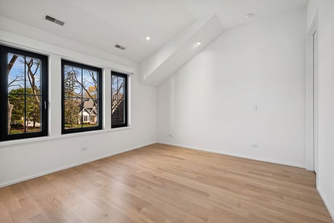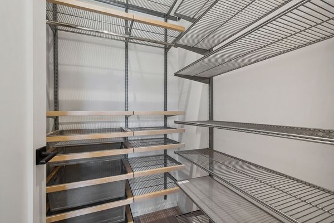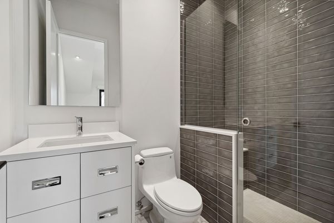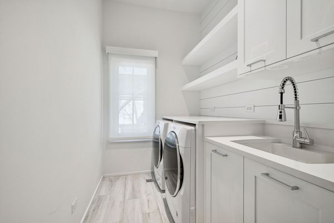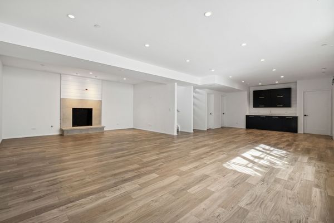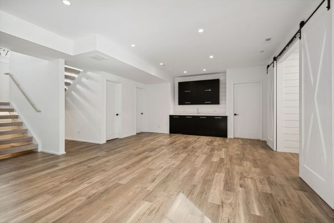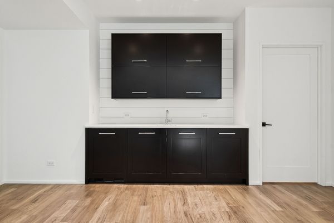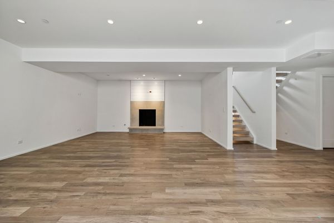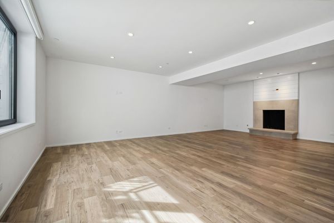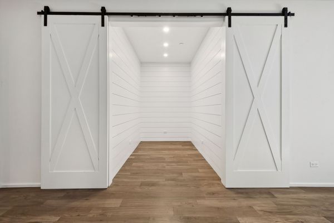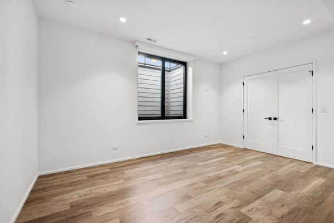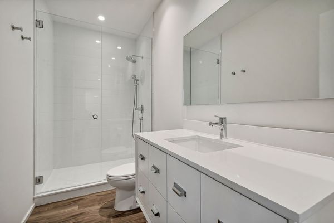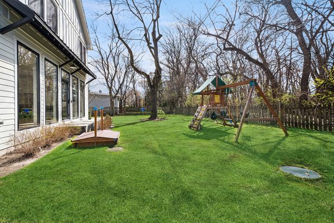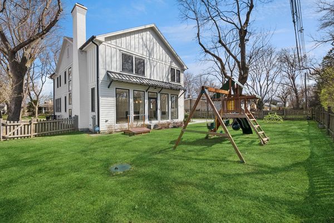766 Elder Court
Glencoe, IL
60022
About this home
This exceptional 2020 New Construction home is enhanced by deluxe finishes, an ideal open floorplan, 3 floors of stylish living + a large quarter-acre property with fabulous views of the Forest Preserve. Masterful interpretation of the modern farmhouse exudes classic quality, sophisticated design and provides both comfort and luxury with its nod to the future. The stunning kitchen features SubZero and Wolf appliances, 2 dishwashers, a large island with a 2nd sink, spacious breakfast area and opens to the family room w/ fireplace ... these areas enjoy a wall of windows overlooking the large backyard and the peaceful wooded scenery. The Second floor offers 4 bedrooms each with an ensuite bath, custom closet and custom shades. Enjoy the privacy of the primary suite, its walk-in closet and spa-like serene bath with soaking tub & separate shower. Convenient 2nd floor laundry has generous space plus a sink. Party bonus ... lower level is beautifully finished with space for all ages and activities! Large recreation room, another fireplace, a wet bar with a refrigerator, the 5th bedroom (or office), a full bath and a bonus room ideal for wine storage. Appealing outdoor space has a large weathered gray plank patio with built-in grill and custom-installed bistro poles and lights. And a large backyard for gardeners and play equipment! Quality highlights include white oak hardwood flooring throughout (refinished 3/2024 before marketing the house); a 2 car-attached & heated garage that opens to the mudroom; exterior w/some maintenance-free Hardie Hard Plank Siding (smooth lap plus board & batten siding); metal roofing accents; imported European Tilt & Turn windows. Significant improvements by current owners include: Lutron Caseta smart lighting system w/app control; updated thermostats; patio extension; outside trash enclosure; Shade Store custom shades (some motorized); Elfa custom closets throughout; laundry room shelving; security system; Ring doorbell on each exterior door; heated garage; patio & front porch heaters. Pristine, dazzling and turnkey ... a 10 out of 10!
