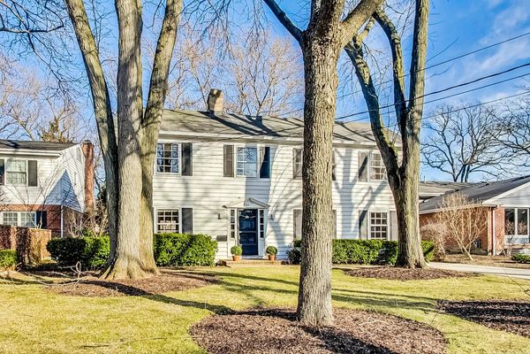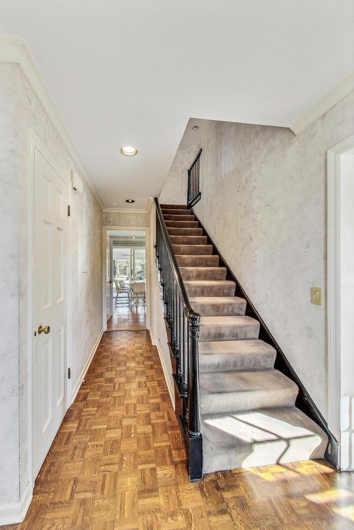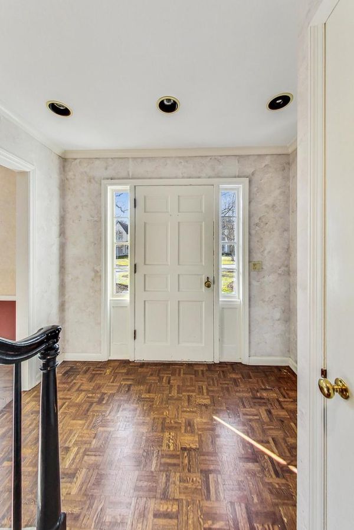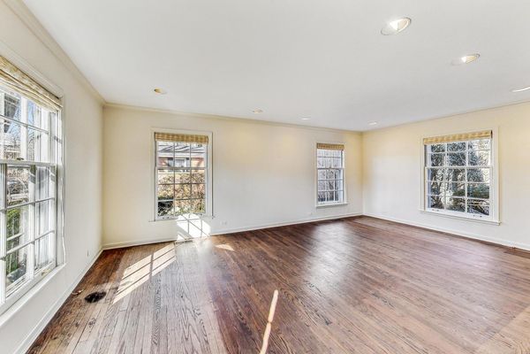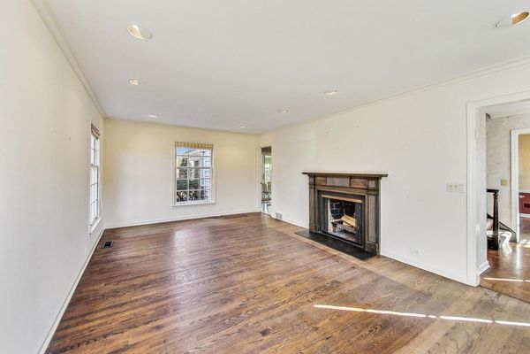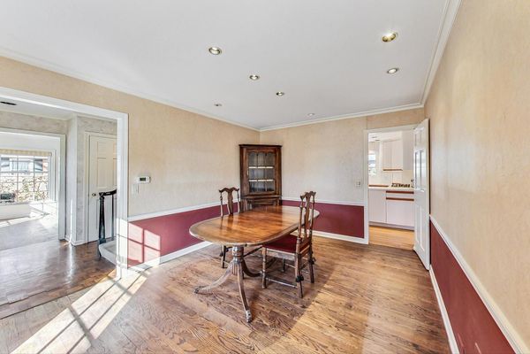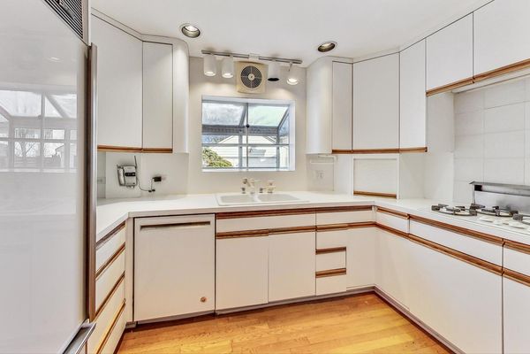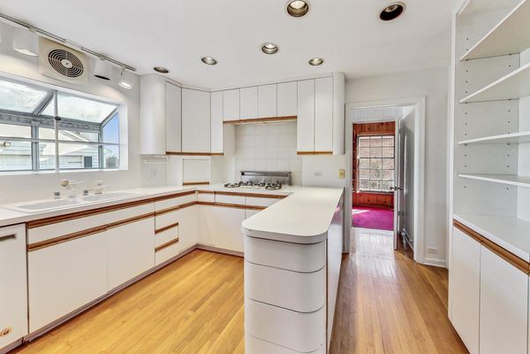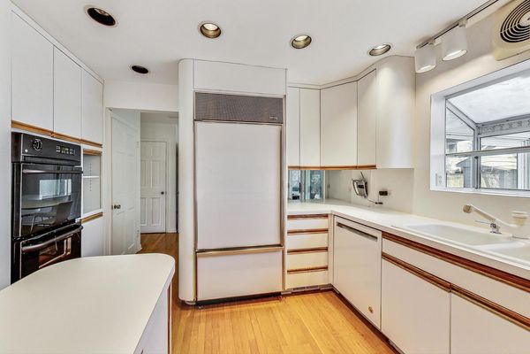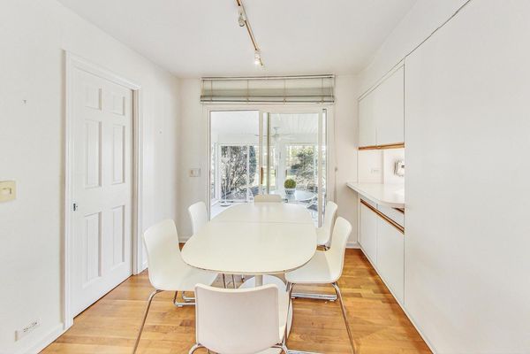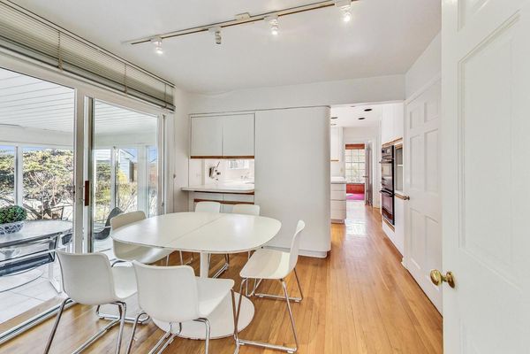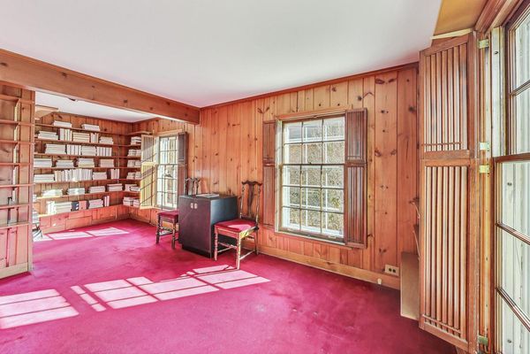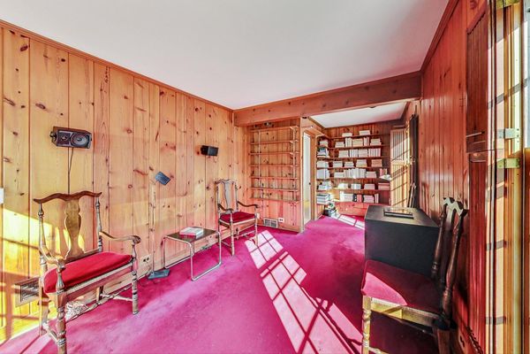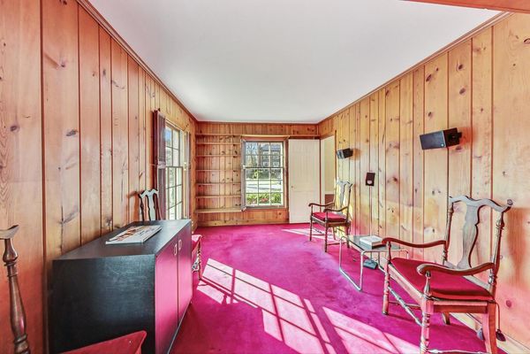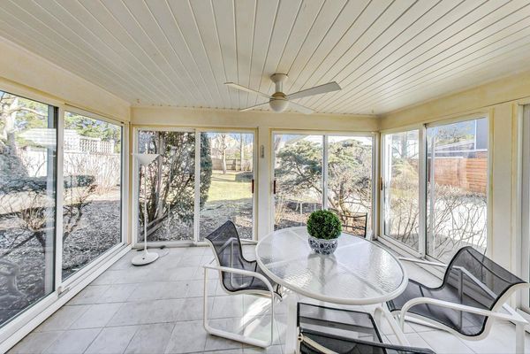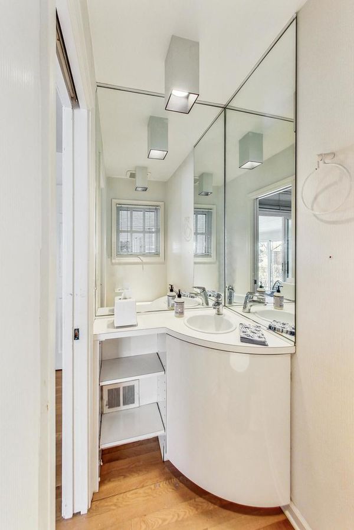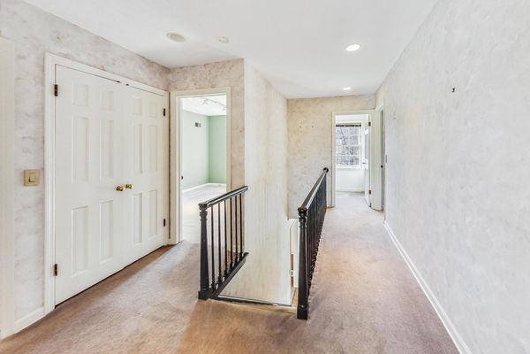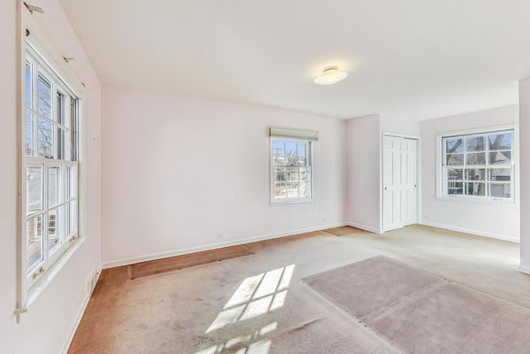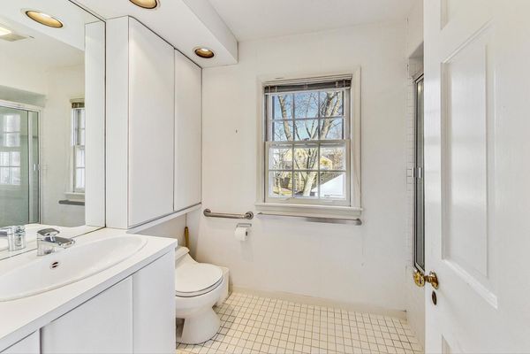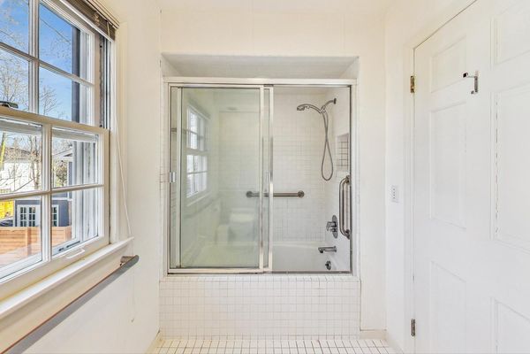765 Walden Road
Winnetka, IL
60093
About this home
Welcome to 765 Walden Road, a timeless gem nestled in the prestigious village of Winnetka. Designed by renowned architect Ronald E. Mack and built in 1961, this classic center entry home exudes style and potential. As you step inside, hang your coat in the hall closet and the parquet floors leading into the inviting living room. Hardwood floors, a woodburning fireplace and a marble hearth create a cozy atmosphere, perfect for gatherings with loved ones. The bright eat-in kitchen features all white cabinetry, providing a clean and timeless aesthetic. With oodles of cabinets and a garden window, this space offers plenty of storage and natural light. Adjacent to the kitchen, an office or library with solid wood paneled walls provides a quiet retreat for work or study. The heated sun porch, accessible from the eat-in portion of the kitchen, offers a delightful space for relaxation and enjoyable views of the surrounding landscape. Boasting four bedrooms and two full baths on the second level, this residence offers ample space for family living. A powder room on the first floor adds convenience for guests. Additional features include a two-car detached garage and a full unfinished basement with laundry facilities. With ample space for a family room, workshop, and storage, the basement presents endless possibilities for customization and expansion. While this home requires renovation and updating to fulfill its full potential, its timeless design, desirable location, and abundant space make it an exceptional opportunity for those seeking to create their dream home in Winnetka. Don't miss your chance to make this house your own!
