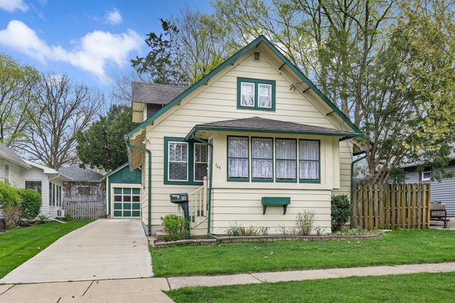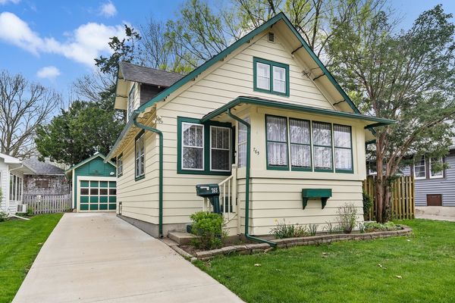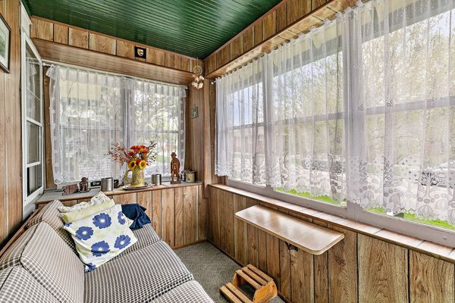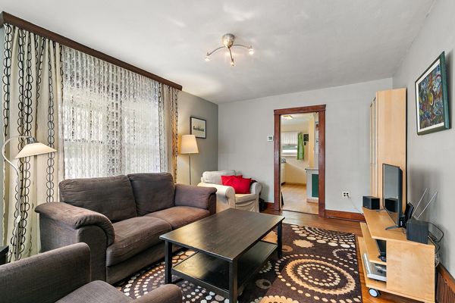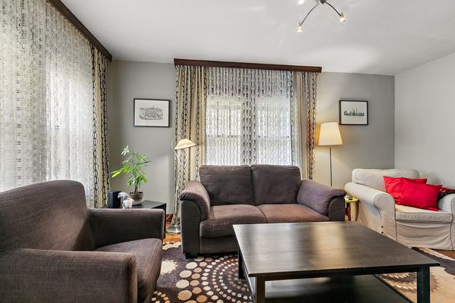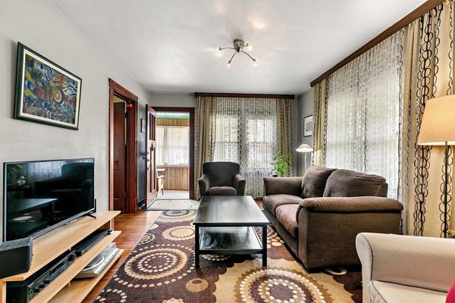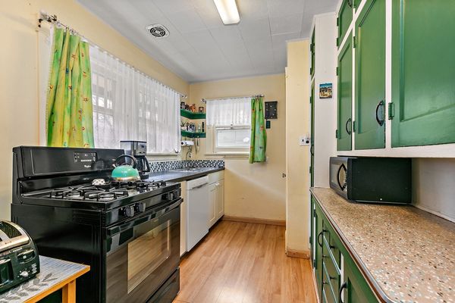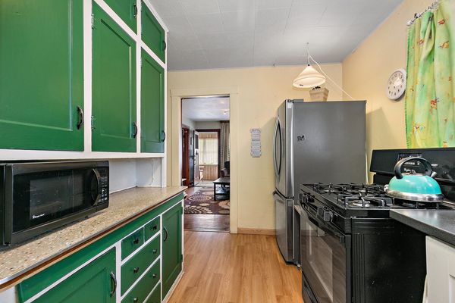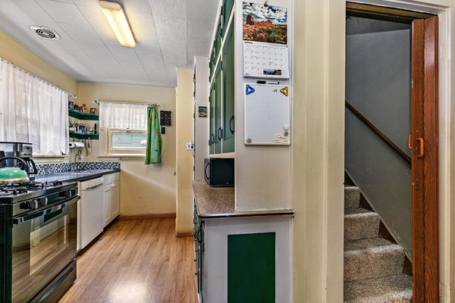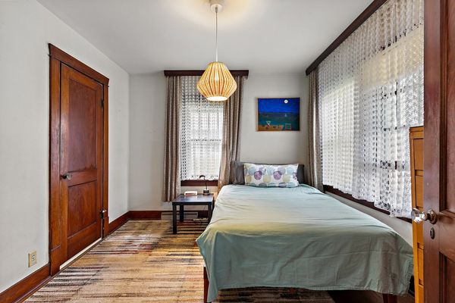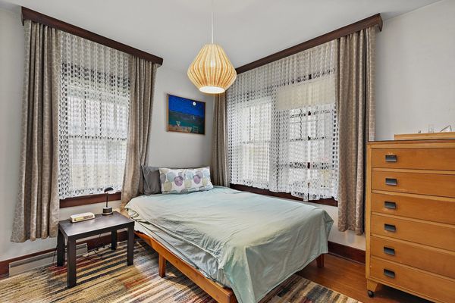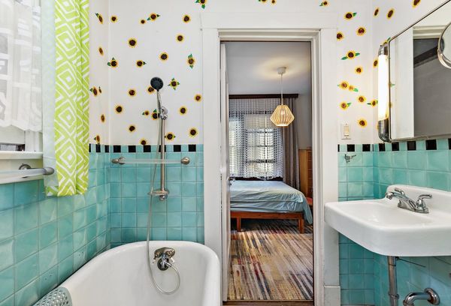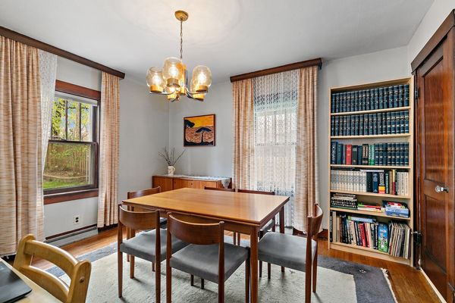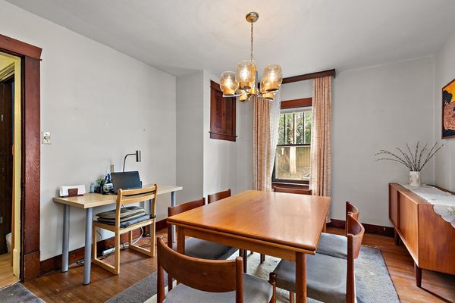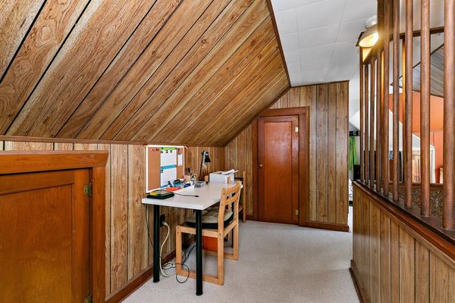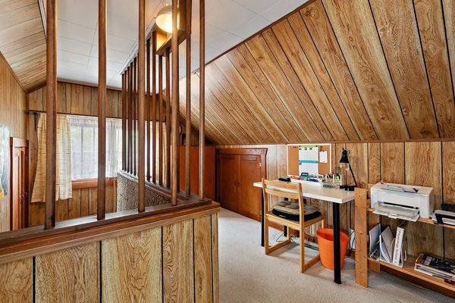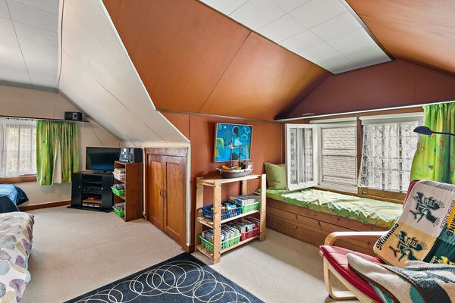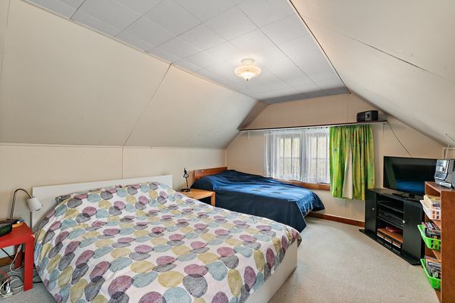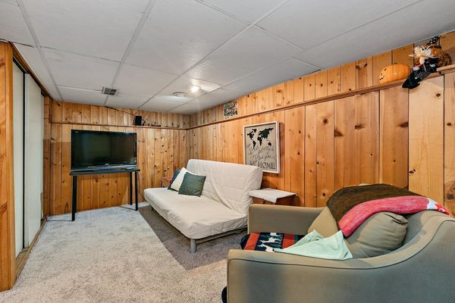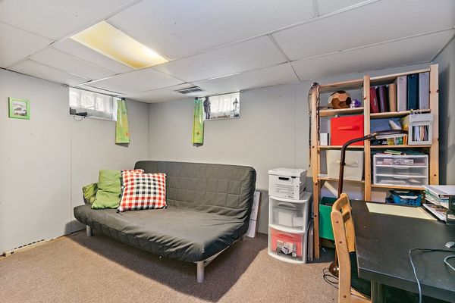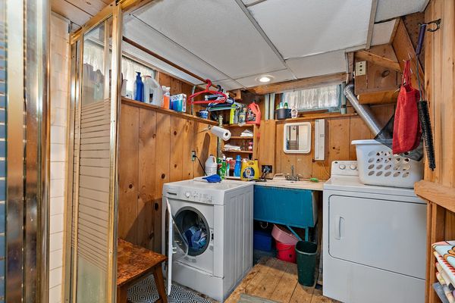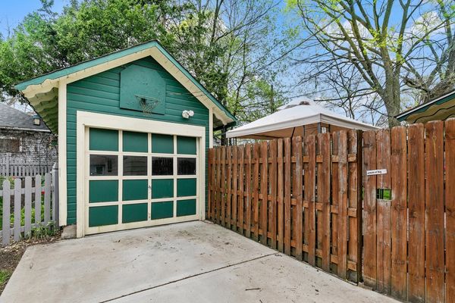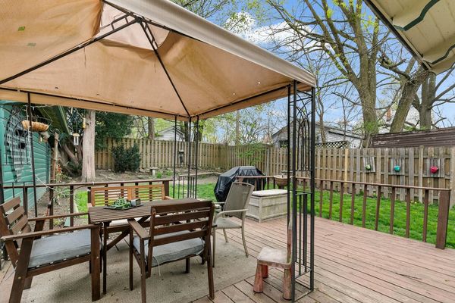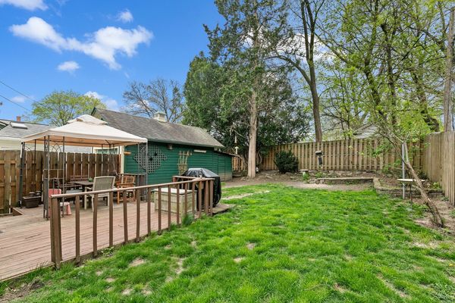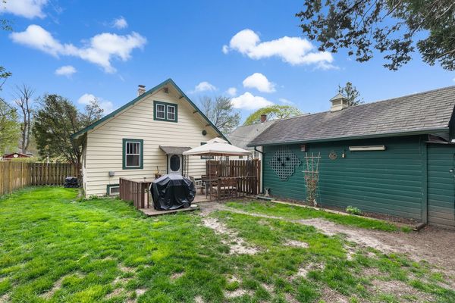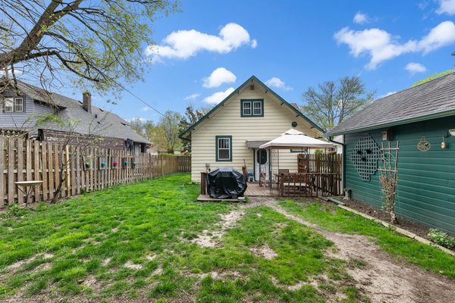765 Shuler Street
Elgin, IL
60123
About this home
Welcome to this charming 1920s bungalow nestled on a serene street in Elgin! This delightful 3-bedroom, 2-bathroom home exudes timeless appeal and boasts stunning woodwork that echoes the craftsmanship of its era. As you step inside, you'll be greeted by the impeccable doors, trim, and molding, showcasing the home's historic character. Original hardwood floors add warmth and elegance throughout. The spacious living room sets the stage for memorable gatherings and seamlessly connects to the inviting enclosed porch, ideal for unwinding with a good book. The quaint kitchen blends modern convenience with original charm, featuring a mix of newer cabinets and original fittings that evoke the home's original allure. Two bedrooms on the main floor offer ample closet space and flexibility for various uses. One of the bedrooms on the main floor is currently used as their dining area. Upstairs, discover a sprawling master bedroom retreat offering abundant closet and storage space, complemented by charming built-in bookshelves, a cozy window seat, and a versatile layout perfect for customization. The finished basement, complete with newer carpeting, presents endless possibilities with storage options and versatile finished rooms that can easily be transformed into an office or another bedroom. A dedicated workshop caters to the needs of any hobbyist or woodworker. Outside, the fenced backyard and deck, bordered by a 6-foot privacy fence, provides a tranquil oasis for outdoor enjoyment, while a detached garage offers convenient parking and storage solutions. Don't miss out on this opportunity -make this your dream home!
