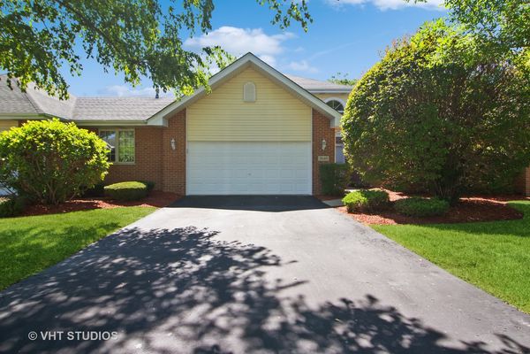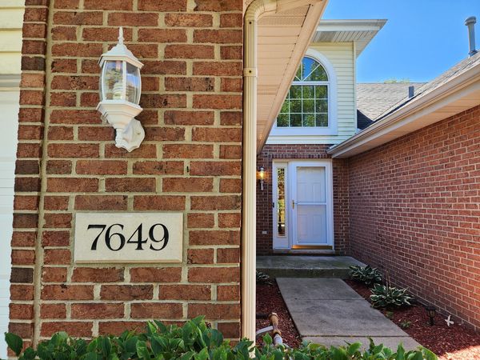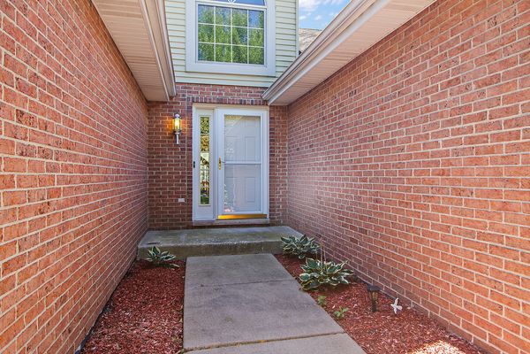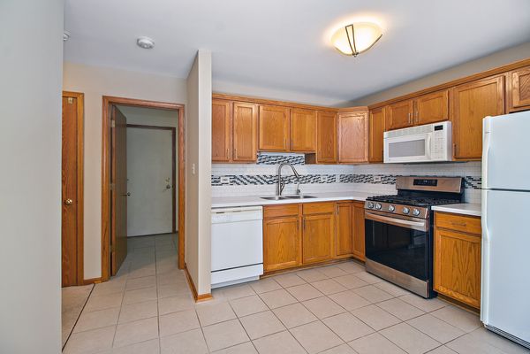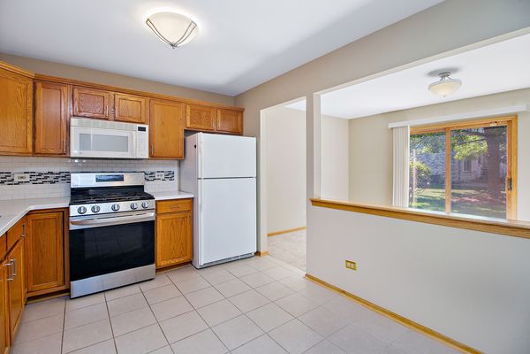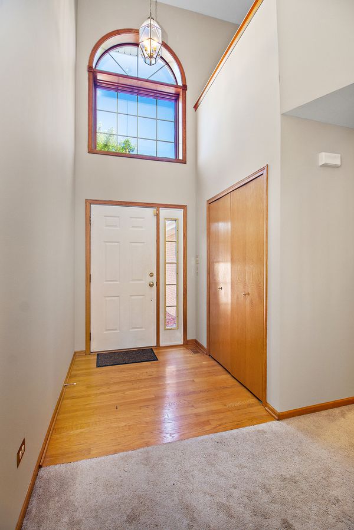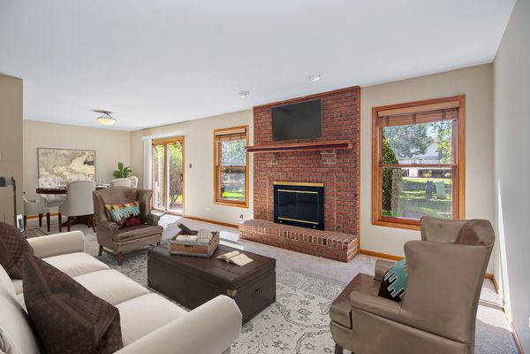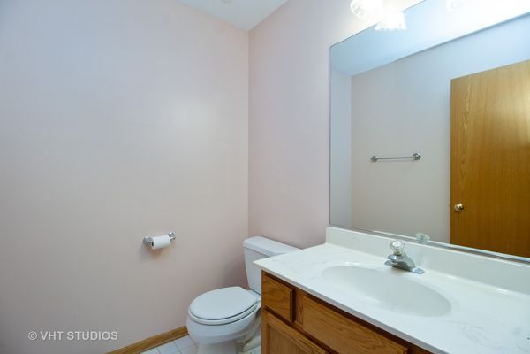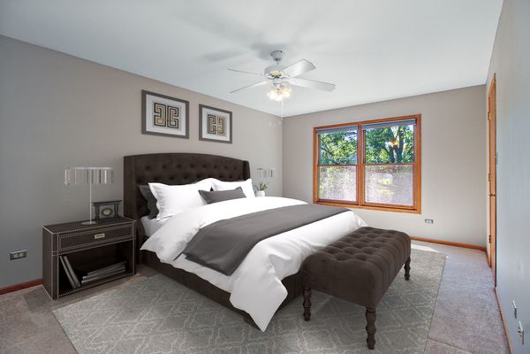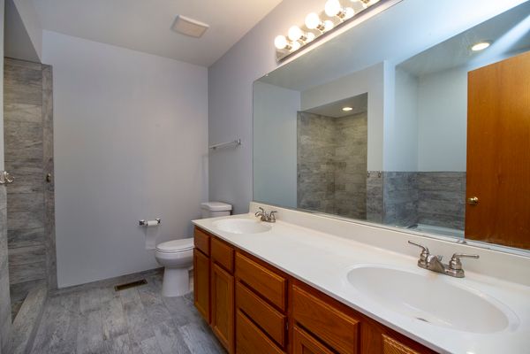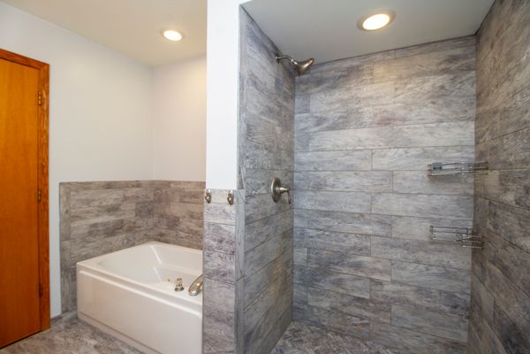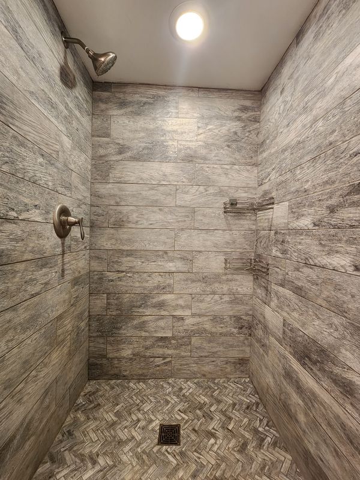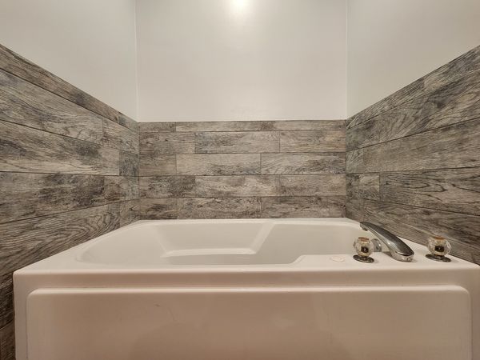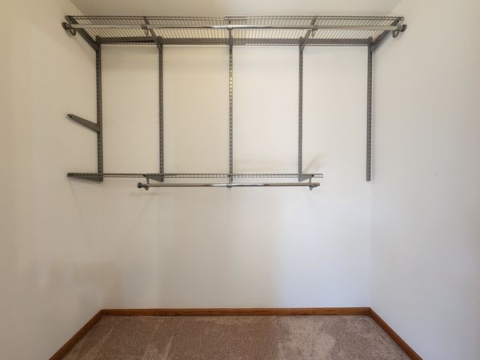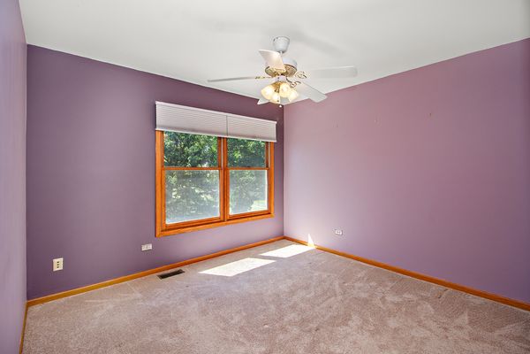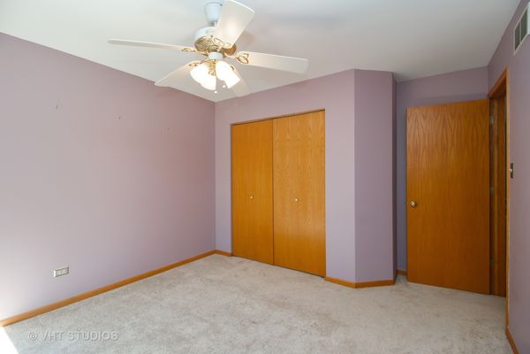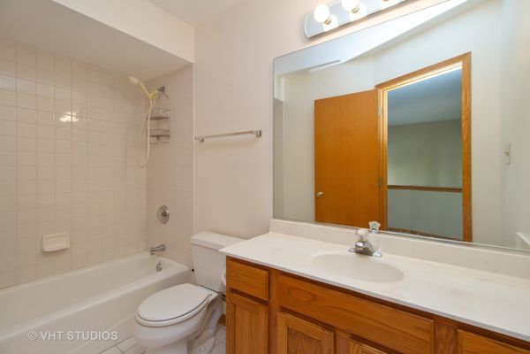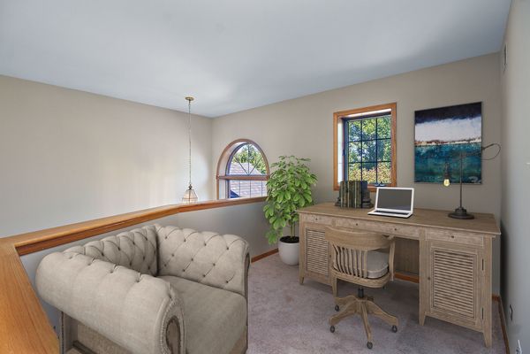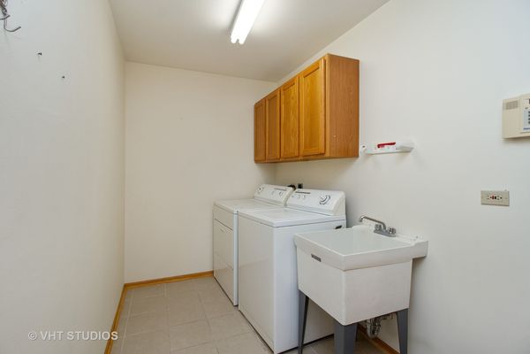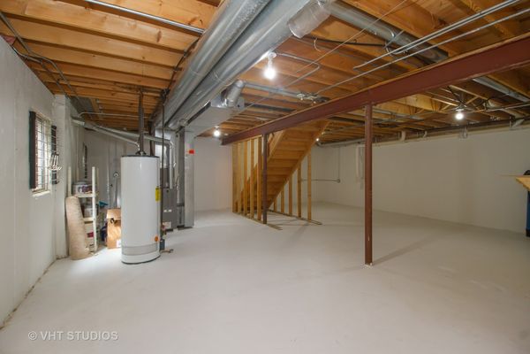7649 Thistlewood Lane
Frankfort, IL
60423
About this home
Buyer unable to obtain financing, show and sell with pride! Maintenance free home where you can jump on your bike and ride the Old Plank Trail into downtown Frankfort for a beautiful day out. You are immediately welcomed by a 2 story entryway that is bright and airy and makes you feel right at home. The kitchen is spacious offering Corian Countertops and a new stove in 2023. Plenty of work space and room to add additional cabinetry or a little coffee bar. The pass through is an added bonus so you can chat easily with your guests in the dining and living room while entertaining. The main living space offers a comfortable flow and you will enjoy being huddled around the all brick gas fireplace in the winters. First floor also features a 1/2 bath and big laundry room right off the garage. Head upstairs to enjoy the 2 bedrooms, 2 full bathrooms and a loft perfect for an office or wall it in for a 3rd bedroom. The generously sized primary suite has a huge walk in closet and an updated bath with separate shower and whirlpool tub. No need to fight over space with this huge vanity and double sinks. The full unfinished basement is a great place to bring your vision to life! Whether you need a second living space or kids playroom, this additional space affords you many possibilities.The backyard offers some nice green space behind you for the kids or pets to roam. Best deal in the neighborhood, come check this brick beauty out!
